Кухня с техникой из нержавеющей стали – фото дизайна интерьера
Сортировать:
Бюджет
Сортировать:Популярное за сегодня
1 - 20 из 244 фото
1 из 3

На фото: угловая кухня среднего размера в стиле рустика с с полувстраиваемой мойкой (с передним бортиком), фасадами с декоративным кантом, бежевыми фасадами, деревянной столешницей, бежевым фартуком, техникой из нержавеющей стали, паркетным полом среднего тона, островом и фартуком из керамической плитки с
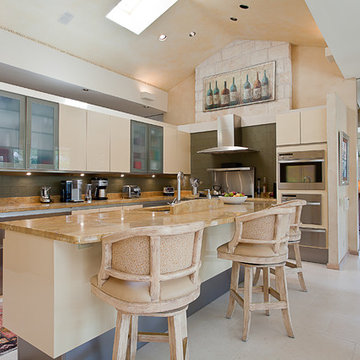
Источник вдохновения для домашнего уюта: глянцевая кухня в современном стиле с техникой из нержавеющей стали и бежевым полом

The size of this kichen allows for multiple work stations from which various courses could be prepared by multiple individuals. Ample counter space as well as separate zones for wine/coffee station and desert bar. The large stone hood with wrought iron sconces and marble mosaic backsplash creates a stunning focal point. Custom stone corbles on the hood were designed to allow the pot filler to swing from a pot on the range to the adjacent sink. The wall of cabinetry not only provides abundant storage, but also disguises the 36" Subzero Refrigerator and the endtrance to a large walk-in pantry. Photos by Neil Rashba

Пример оригинального дизайна: угловая кухня-гостиная в современном стиле с плоскими фасадами, фартуком цвета металлик, фартуком из плитки мозаики, коричневым полом, серыми фасадами, техникой из нержавеющей стали, паркетным полом среднего тона, бежевой столешницей и двухцветным гарнитуром без острова
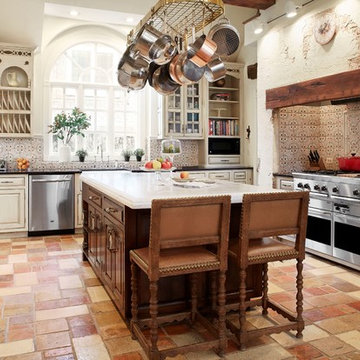
Стильный дизайн: отдельная, п-образная кухня в стиле кантри с фасадами с выступающей филенкой, бежевыми фасадами, разноцветным фартуком и техникой из нержавеющей стали - последний тренд
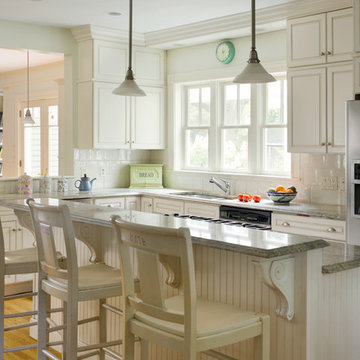
Looking at this home today, you would never know that the project began as a poorly maintained duplex. Luckily, the homeowners saw past the worn façade and engaged our team to uncover and update the Victorian gem that lay underneath. Taking special care to preserve the historical integrity of the 100-year-old floor plan, we returned the home back to its original glory as a grand, single family home.
The project included many renovations, both small and large, including the addition of a a wraparound porch to bring the façade closer to the street, a gable with custom scrollwork to accent the new front door, and a more substantial balustrade. Windows were added to bring in more light and some interior walls were removed to open up the public spaces to accommodate the family’s lifestyle.
You can read more about the transformation of this home in Old House Journal: http://www.cummingsarchitects.com/wp-content/uploads/2011/07/Old-House-Journal-Dec.-2009.pdf
Photo Credit: Eric Roth

На фото: п-образная кухня в классическом стиле с врезной мойкой, фасадами в стиле шейкер, бежевыми фасадами, бежевым фартуком, фартуком из плитки кабанчик и техникой из нержавеющей стали с

We chose to wrap the cabinetry around through to the family room to incorporate the owners collection of pottery and cookbooks. The countertops are Silestone Mountain Mist
Photos~ Nat Rea

Photographer: Greg Hubbard
Стильный дизайн: большая кухня-гостиная в классическом стиле с монолитной мойкой, фасадами в стиле шейкер, бежевыми фасадами, зеленым фартуком, техникой из нержавеющей стали, деревянной столешницей, фартуком из плитки мозаики, паркетным полом среднего тона и островом - последний тренд
Стильный дизайн: большая кухня-гостиная в классическом стиле с монолитной мойкой, фасадами в стиле шейкер, бежевыми фасадами, зеленым фартуком, техникой из нержавеющей стали, деревянной столешницей, фартуком из плитки мозаики, паркетным полом среднего тона и островом - последний тренд
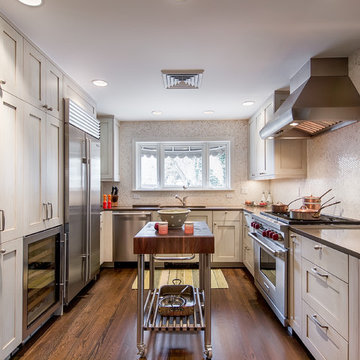
Photography by Teri Fotheringham
Cabinetry Designed by:Aspen Leaf Kitchens Limited
Стильный дизайн: п-образная, отдельная кухня в современном стиле с техникой из нержавеющей стали, врезной мойкой, фасадами в стиле шейкер, бежевыми фасадами, бежевым фартуком и фартуком из плитки мозаики - последний тренд
Стильный дизайн: п-образная, отдельная кухня в современном стиле с техникой из нержавеющей стали, врезной мойкой, фасадами в стиле шейкер, бежевыми фасадами, бежевым фартуком и фартуком из плитки мозаики - последний тренд
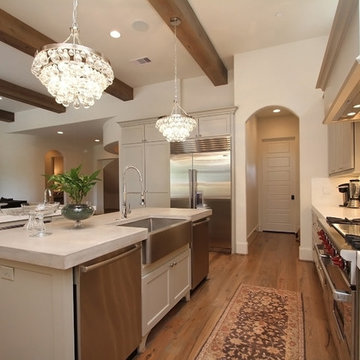
Kitchen at Valerie St.
Photography by Rockbait
Пример оригинального дизайна: кухня в современном стиле с с полувстраиваемой мойкой (с передним бортиком), серыми фасадами и техникой из нержавеющей стали
Пример оригинального дизайна: кухня в современном стиле с с полувстраиваемой мойкой (с передним бортиком), серыми фасадами и техникой из нержавеющей стали

Kitchen
На фото: маленькая угловая кухня-гостиная в стиле неоклассика (современная классика) с фасадами с утопленной филенкой, белым фартуком, островом, бежевым полом, белой столешницей, тройной мойкой, мраморной столешницей, фартуком из мрамора, техникой из нержавеющей стали, полом из керамогранита и серыми фасадами для на участке и в саду с
На фото: маленькая угловая кухня-гостиная в стиле неоклассика (современная классика) с фасадами с утопленной филенкой, белым фартуком, островом, бежевым полом, белой столешницей, тройной мойкой, мраморной столешницей, фартуком из мрамора, техникой из нержавеющей стали, полом из керамогранита и серыми фасадами для на участке и в саду с
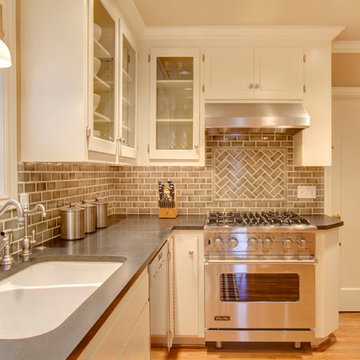
Tom Marks Photography
На фото: кухня в классическом стиле с двойной мойкой, стеклянными фасадами, бежевым фартуком, фартуком из плитки кабанчик, техникой из нержавеющей стали и белыми фасадами
На фото: кухня в классическом стиле с двойной мойкой, стеклянными фасадами, бежевым фартуком, фартуком из плитки кабанчик, техникой из нержавеющей стали и белыми фасадами
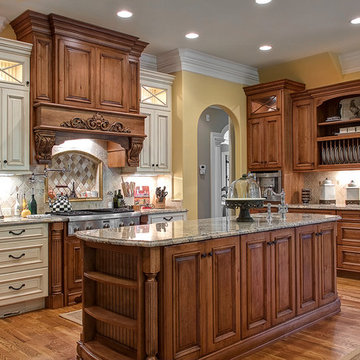
Copyright Triad Real Estate Photography - ALL RIGHTS RESERVED
На фото: кухня в классическом стиле с фасадами с выступающей филенкой, темными деревянными фасадами, гранитной столешницей, разноцветным фартуком, фартуком из каменной плитки, техникой из нержавеющей стали и двухцветным гарнитуром
На фото: кухня в классическом стиле с фасадами с выступающей филенкой, темными деревянными фасадами, гранитной столешницей, разноцветным фартуком, фартуком из каменной плитки, техникой из нержавеющей стали и двухцветным гарнитуром
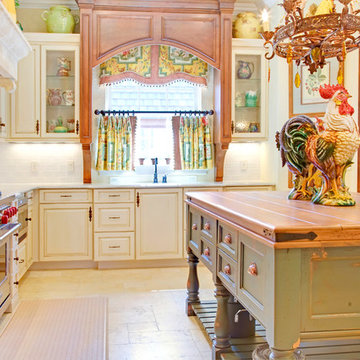
Пример оригинального дизайна: кухня в классическом стиле с деревянной столешницей, фасадами с выступающей филенкой, искусственно-состаренными фасадами, белым фартуком, фартуком из плитки кабанчик и техникой из нержавеющей стали
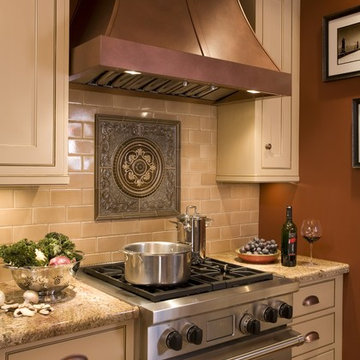
Custom hammered copper hood
На фото: кухня в классическом стиле с техникой из нержавеющей стали, гранитной столешницей, бежевыми фасадами, коричневым фартуком и фартуком из плитки кабанчик с
На фото: кухня в классическом стиле с техникой из нержавеющей стали, гранитной столешницей, бежевыми фасадами, коричневым фартуком и фартуком из плитки кабанчик с
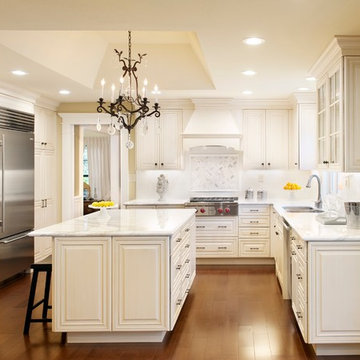
We stole 2' of space from the adjacent living room to give enough room for a generously sized island. Raising the center of the ceiling with a coffered detail adds to the expanded volume of the room.

Custom kitchen with dark wood floors, white cabinets and trim, and glass double doors leading to a screen porch
Пример оригинального дизайна: большая параллельная кухня в классическом стиле с фасадами с выступающей филенкой, бежевыми фасадами, техникой из нержавеющей стали, обеденным столом, гранитной столешницей, разноцветным фартуком, фартуком из каменной плиты, темным паркетным полом, островом, врезной мойкой, коричневым полом и разноцветной столешницей
Пример оригинального дизайна: большая параллельная кухня в классическом стиле с фасадами с выступающей филенкой, бежевыми фасадами, техникой из нержавеющей стали, обеденным столом, гранитной столешницей, разноцветным фартуком, фартуком из каменной плиты, темным паркетным полом, островом, врезной мойкой, коричневым полом и разноцветной столешницей
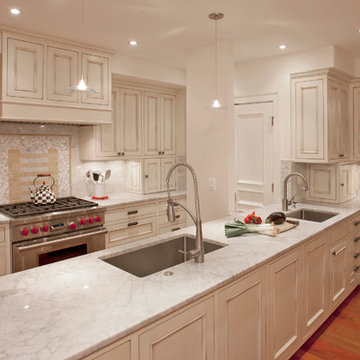
Photography by Ken Wyner
2101 Connecticut Avenue (c.1928), an 8-story brick and limestone Beaux Arts style building with spacious apartments, is said to have been “the finest apartment house to appear in Washington between the two World Wars.” (James M. Goode, Best Addresses, 1988.) As advertised for rent in 1928, the apartments were designed “to incorporate many details that would aid the residents in establishing a home atmosphere, one possessing charm and dignity usually found only in a private house… the character and tenancy (being) assured through careful selection of guests.” Home to Senators, Ambassadors, a Vice President and a Supreme Court Justice as well as numerous Washington socialites, the building still stands as one of the undisputed “best addresses” in Washington, DC.)
So well laid-out was this gracious 3,000 sf apartment that the basic floor plan remains unchanged from the original architect’s 1927 design. The organizing feature was, and continues to be, the grand “gallery” space in the center of the unit. Every room in the apartment can be accessed via the gallery, thus preserving it as the centerpiece of the “charm and dignity” which the original design intended. Programmatic modifications consisted of the addition of a small powder room off of the foyer, and the conversion of a corner “sun room” into a room for meditation and study. The apartment received a thorough updating of all systems, services and finishes, including a new kitchen and new bathrooms, several new built-in cabinetry units, and the consolidation of numerous small closets and passageways into more accessible and efficient storage spaces.
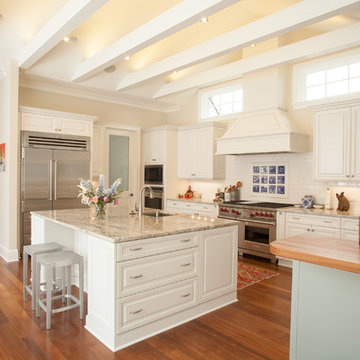
Harry Taylor - Photographer
Идея дизайна: п-образная кухня-гостиная в классическом стиле с фасадами с выступающей филенкой, бежевыми фасадами, бежевым фартуком и техникой из нержавеющей стали
Идея дизайна: п-образная кухня-гостиная в классическом стиле с фасадами с выступающей филенкой, бежевыми фасадами, бежевым фартуком и техникой из нержавеющей стали
Кухня с техникой из нержавеющей стали – фото дизайна интерьера
1