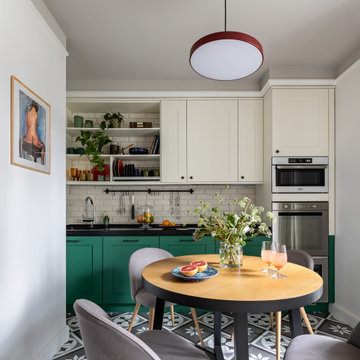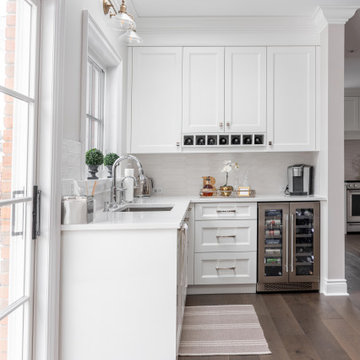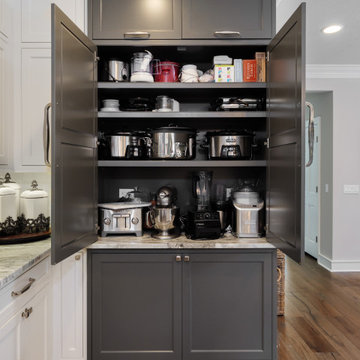Кухня с фасадами разных видов и техникой из нержавеющей стали – фото дизайна интерьера
Сортировать:
Бюджет
Сортировать:Популярное за сегодня
1 - 20 из 919 153 фото

На фото: кухня в стиле неоклассика (современная классика) с фасадами с утопленной филенкой, зелеными фасадами, белым фартуком, техникой из нержавеющей стали, разноцветным полом и черной столешницей с

Идея дизайна: большая прямая кухня-гостиная в современном стиле с врезной мойкой, плоскими фасадами, серыми фасадами, столешницей из кварцита, серым фартуком, фартуком из кварцевого агломерата, техникой из нержавеющей стали, полом из керамогранита, островом, коричневым полом, серой столешницей, балками на потолке и барной стойкой

На небольшом пространстве удалось уместить полноценную кухню с барной стойкой. Фартук отделан терраццо
Пример оригинального дизайна: маленькая угловая кухня в скандинавском стиле с обеденным столом, одинарной мойкой, плоскими фасадами, розовыми фасадами, деревянной столешницей, разноцветным фартуком, фартуком из керамогранитной плитки, техникой из нержавеющей стали, паркетным полом среднего тона, коричневым полом, коричневой столешницей и двухцветным гарнитуром для на участке и в саду
Пример оригинального дизайна: маленькая угловая кухня в скандинавском стиле с обеденным столом, одинарной мойкой, плоскими фасадами, розовыми фасадами, деревянной столешницей, разноцветным фартуком, фартуком из керамогранитной плитки, техникой из нержавеющей стали, паркетным полом среднего тона, коричневым полом, коричневой столешницей и двухцветным гарнитуром для на участке и в саду

Идея дизайна: отдельная, п-образная кухня среднего размера в стиле рустика с зелеными фасадами, белым фартуком, фартуком из каменной плиты, техникой из нержавеющей стали, полом из керамогранита, белой столешницей, деревянным потолком, мойкой у окна, с полувстраиваемой мойкой (с передним бортиком), фасадами с утопленной филенкой и коричневым полом

На фото: большая кухня с обеденным столом, фасадами в стиле шейкер, белыми фасадами, мраморной столешницей, белым фартуком, островом, белой столешницей, фартуком из гранита, техникой из нержавеющей стали, светлым паркетным полом и коричневым полом с

На фото: огромная кухня в стиле кантри с обеденным столом, врезной мойкой, фасадами в стиле шейкер, синими фасадами, мраморной столешницей, разноцветным фартуком, фартуком из мрамора, техникой из нержавеющей стали, деревянным полом, островом, коричневым полом и разноцветной столешницей с

Custom kitchen design with a modern style. Light grey wood finish perfectly match with the cream tile. Floor to ceiling cabinets gives the impression of a higher ceiling. Interior wood cabinets.

Adding the wood cutlery divider keeps your utensils in one place without all the clutter.
Свежая идея для дизайна: большая п-образная кухня в стиле неоклассика (современная классика) с врезной мойкой, плоскими фасадами, белыми фасадами, столешницей из кварцевого агломерата, белым фартуком, фартуком из каменной плиты, техникой из нержавеющей стали, темным паркетным полом, островом, коричневым полом и белой столешницей - отличное фото интерьера
Свежая идея для дизайна: большая п-образная кухня в стиле неоклассика (современная классика) с врезной мойкой, плоскими фасадами, белыми фасадами, столешницей из кварцевого агломерата, белым фартуком, фартуком из каменной плиты, техникой из нержавеющей стали, темным паркетным полом, островом, коричневым полом и белой столешницей - отличное фото интерьера

This kitchen originally had a long island that the owners needed to walk around to access the butler’s pantry, which was a major reason for the renovation. The island was separated in order to have a better traffic flow – with one island for cooking with a prep sink and the second offering seating and storage. 2″ thick mitered honed Stuario Gold marble countertops are accented by soft satin brass hardware, while the backsplash is a unique jet-cut white marble in an arabesque pattern. The perimeter inset cabinetry is painted a soft white. while the islands are a warm grey. The window wall features a 5-foot-long stone farm sink with two faucets, while a 60″ range and two full 30″ ovens are located on the opposite wall. A custom hood with elegant, gentle sloping lines is embellished with a hammered antique brass collar and antique pewter rivets.

Kitchen with large island, grey veiny countertops, under mount grey sink with black matte faucet, double ovens, cream subway tile backsplash, custom made iron hood, and white cabinetry with black matte hardware that leads to hidden walk-in pantry.

A beach-front new construction home on Wells Beach. A collaboration with R. Moody and Sons construction. Photographs by James R. Salomon.
На фото: большая угловая кухня в морском стиле с фасадами в стиле шейкер, гранитной столешницей, белым фартуком, фартуком из керамогранитной плитки, техникой из нержавеющей стали, светлым паркетным полом, островом, черной столешницей, синими фасадами, бежевым полом, двухцветным гарнитуром и мойкой у окна
На фото: большая угловая кухня в морском стиле с фасадами в стиле шейкер, гранитной столешницей, белым фартуком, фартуком из керамогранитной плитки, техникой из нержавеющей стали, светлым паркетным полом, островом, черной столешницей, синими фасадами, бежевым полом, двухцветным гарнитуром и мойкой у окна

In this two-tier cutlery drawer from Dura Supreme Cabinetry, silverware is organized on top and steak knives are tucked discreetly and safely below in a knife block.
The key to a well designed kitchen is not necessarily what you see on the outside. Although the external details will certainly garner admiration from family and friends, it will be the internal accessories that make you smile day after day. Your kitchen will simply perform better with specific accessories for tray storage, pantry goods, cleaning supplies, kitchen towels, trash and recycling bins.
“Loft” Living originated in Paris when artists established studios in abandoned warehouses to accommodate the oversized paintings popular at the time. Modern loft environments idealize the characteristics of their early counterparts with high ceilings, exposed beams, open spaces, and vintage flooring or brickwork. Soaring windows frame dramatic city skylines, and interior spaces pack a powerful visual punch with their clean lines and minimalist approach to detail. Dura Supreme cabinetry coordinates perfectly within this design genre with sleek contemporary door styles and equally sleek interiors.
This kitchen features Moda cabinet doors with vertical grain, which gives this kitchen its sleek minimalistic design. Lofted design often starts with a neutral color then uses a mix of raw materials, in this kitchen we’ve mixed in brushed metal throughout using Aluminum Framed doors, stainless steel hardware, stainless steel appliances, and glazed tiles for the backsplash.
Request a FREE Brochure:
http://www.durasupreme.com/request-brochure
Find a dealer near you today:
http://www.durasupreme.com/dealer-locator

Shannon McGrath
Идея дизайна: параллельная кухня среднего размера в современном стиле с врезной мойкой, плоскими фасадами, белыми фасадами, столешницей из бетона, фартуком из стекла, техникой из нержавеющей стали, бетонным полом и островом
Идея дизайна: параллельная кухня среднего размера в современном стиле с врезной мойкой, плоскими фасадами, белыми фасадами, столешницей из бетона, фартуком из стекла, техникой из нержавеющей стали, бетонным полом и островом

This traditional kitchen has a large center island with plenty of room for guests to sit and chat with the cook in the kitchen. The custom range hood with crown molding features makes a grand statement in this kitchen. Around the corner, you will find an area in this kitchen with lots of natural light that has an integrated sink, mini-fridge, and built-in custom bottle rack.

Photography: Tiffany Ringwald
Builder: Ekren Construction
Пример оригинального дизайна: угловая, светлая кухня среднего размера в стиле неоклассика (современная классика) с обеденным столом, с полувстраиваемой мойкой (с передним бортиком), фасадами в стиле шейкер, белыми фасадами, столешницей из кварцевого агломерата, серым фартуком, фартуком из керамогранитной плитки, техникой из нержавеющей стали, паркетным полом среднего тона, островом, коричневым полом и белой столешницей
Пример оригинального дизайна: угловая, светлая кухня среднего размера в стиле неоклассика (современная классика) с обеденным столом, с полувстраиваемой мойкой (с передним бортиком), фасадами в стиле шейкер, белыми фасадами, столешницей из кварцевого агломерата, серым фартуком, фартуком из керамогранитной плитки, техникой из нержавеющей стали, паркетным полом среднего тона, островом, коричневым полом и белой столешницей

Источник вдохновения для домашнего уюта: п-образная кухня в классическом стиле с кладовкой, одинарной мойкой, фасадами в стиле шейкер, столешницей из кварцевого агломерата, белым фартуком, фартуком из керамической плитки, техникой из нержавеющей стали, темным паркетным полом, островом и белой столешницей

This transitional style kitchen design in Gainesville is stunning on the surface with hidden treasures behind the kitchen cabinet doors. Crystal Cabinets with contrasting white and dark gray finish cabinetry set the tone for the kitchen style. The space includes a full butler's pantry with a round, hammered metal sink. The cabinetry is accented by Top Knobs hardware and an Ocean Beige quartzite countertop. The white porcelain tile backsplash features Ann Sacks tile in both the kitchen and butler's pantry. A tall pantry cabinet in the kitchen opens to reveal amazing storage for small kitchen appliances and gadgets, which is perfect for an avid home chef or baker. The bottom of this cabinet was customized for the client to create a delightful space for the kids to access an understairs play area. Our team worked with the client to find a unique way to meet the customer's requirement and create a one-of-a-kind space that is perfect for a family with kids. The kitchen incorporates a custom white hood and a farmhouse sink with a Rohl faucet. This kitchen is a delightful space that combines style, functionality, and customized features for a show stopping space at the center of this home.

New to the area, this client wanted to modernize and clean up this older 1980's home on one floor covering 3500 sq ft. on the golf course. Clean lines and a neutral material palette blends the home into the landscape, while careful craftsmanship gives the home a clean and contemporary appearance.
We first met the client when we were asked to re-design the client future kitchen. The layout was not making any progress with the architect, so they asked us to step and give them a hand. The outcome is wonderful, full and expanse kitchen. The kitchen lead to assisting the client throughout the entire home.
We were also challenged to meet the clients desired design details but also to meet a certain budget number.

Источник вдохновения для домашнего уюта: большая отдельная, п-образная кухня в классическом стиле с с полувстраиваемой мойкой (с передним бортиком), стеклянными фасадами, белыми фасадами, гранитной столешницей, техникой из нержавеющей стали, кирпичным полом, островом и красным полом

Elegant timeless style Kitchen with black marble countertop, range hood, white cabinets and stainless accents. Farmhouse sink build in the island.
Пример оригинального дизайна: огромная п-образная, светлая кухня в стиле неоклассика (современная классика) с фасадами в стиле шейкер, белыми фасадами, мраморной столешницей, белым фартуком, фартуком из мрамора, техникой из нержавеющей стали, темным паркетным полом, черной столешницей, врезной мойкой, островом и коричневым полом
Пример оригинального дизайна: огромная п-образная, светлая кухня в стиле неоклассика (современная классика) с фасадами в стиле шейкер, белыми фасадами, мраморной столешницей, белым фартуком, фартуком из мрамора, техникой из нержавеющей стали, темным паркетным полом, черной столешницей, врезной мойкой, островом и коричневым полом
Кухня с фасадами разных видов и техникой из нержавеющей стали – фото дизайна интерьера
1