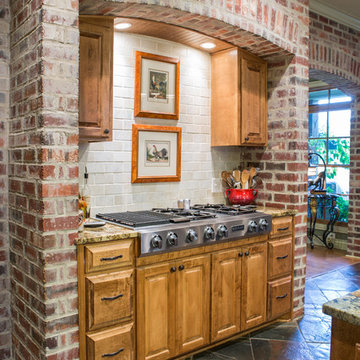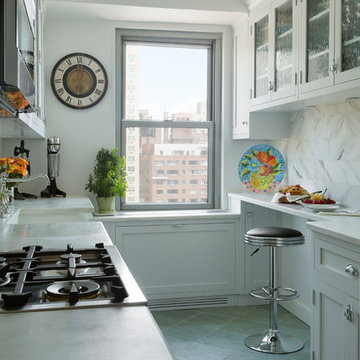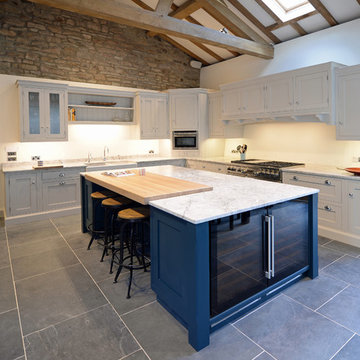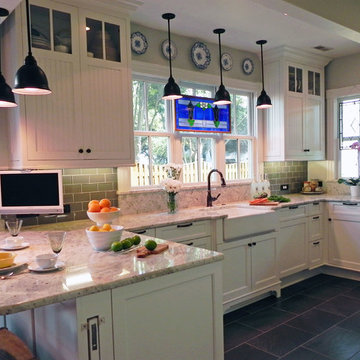Кухня с техникой из нержавеющей стали и полом из сланца – фото дизайна интерьера
Сортировать:
Бюджет
Сортировать:Популярное за сегодня
1 - 20 из 7 377 фото
1 из 3

This contemporary barn is the perfect mix of clean lines and colors with a touch of reclaimed materials in each room. The Mixed Species Barn Wood siding adds a rustic appeal to the exterior of this fresh living space. With interior white walls the Barn Wood ceiling makes a statement. Accent pieces are around each corner. Taking our Timbers Veneers to a whole new level, the builder used them as shelving in the kitchen and stair treads leading to the top floor. Tying the mix of brown and gray color tones to each room, this showstopper dinning table is a place for the whole family to gather.

Michael J. Lee
Стильный дизайн: кухня в классическом стиле с с полувстраиваемой мойкой (с передним бортиком), фасадами с утопленной филенкой, белыми фасадами, белым фартуком, техникой из нержавеющей стали, полом из сланца и серым полом - последний тренд
Стильный дизайн: кухня в классическом стиле с с полувстраиваемой мойкой (с передним бортиком), фасадами с утопленной филенкой, белыми фасадами, белым фартуком, техникой из нержавеющей стали, полом из сланца и серым полом - последний тренд

Une cuisine fonctionnelle et épurée.
Le + déco : les 3 miroirs Atelier Germain au dessus du bar pour agrandir l’espace.
Идея дизайна: маленькая отдельная, прямая кухня в скандинавском стиле с врезной мойкой, мраморной столешницей, белым фартуком, фартуком из керамической плитки, техникой из нержавеющей стали, полом из сланца, красным полом, белой столешницей и мойкой у окна для на участке и в саду
Идея дизайна: маленькая отдельная, прямая кухня в скандинавском стиле с врезной мойкой, мраморной столешницей, белым фартуком, фартуком из керамической плитки, техникой из нержавеющей стали, полом из сланца, красным полом, белой столешницей и мойкой у окна для на участке и в саду

When we drove out to Mukilteo for our initial consultation, we immediately fell in love with this house. With its tall ceilings, eclectic mix of wood, glass and steel, and gorgeous view of the Puget Sound, we quickly nicknamed this project "The Mukilteo Gem". Our client, a cook and baker, did not like her existing kitchen. The main points of issue were short runs of available counter tops, lack of storage and shortage of light. So, we were called in to implement some big, bold ideas into a small footprint kitchen with big potential. We completely changed the layout of the room by creating a tall, built-in storage wall and a continuous u-shape counter top. Early in the project, we took inventory of every item our clients wanted to store in the kitchen and ensured that every spoon, gadget, or bowl would have a dedicated "home" in their new kitchen. The finishes were meticulously selected to ensure continuity throughout the house. We also played with the color scheme to achieve a bold yet natural feel.This kitchen is a prime example of how color can be used to both make a statement and project peace and balance simultaneously. While busy at work on our client's kitchen improvement, we also updated the entry and gave the homeowner a modern laundry room with triple the storage space they originally had.
End result: ecstatic clients and a very happy design team. That's what we call a big success!
John Granen.

На фото: большая светлая кухня-гостиная в стиле неоклассика (современная классика) с врезной мойкой, белыми фасадами, столешницей из кварцита, белым фартуком, фартуком из мрамора, техникой из нержавеющей стали, полом из сланца, островом, серым полом и фасадами с утопленной филенкой с

XL Visions
Пример оригинального дизайна: маленькая угловая кухня в стиле лофт с врезной мойкой, фасадами в стиле шейкер, серыми фасадами, гранитной столешницей, белым фартуком, фартуком из плитки кабанчик, техникой из нержавеющей стали, полом из сланца и коричневым полом без острова для на участке и в саду
Пример оригинального дизайна: маленькая угловая кухня в стиле лофт с врезной мойкой, фасадами в стиле шейкер, серыми фасадами, гранитной столешницей, белым фартуком, фартуком из плитки кабанчик, техникой из нержавеющей стали, полом из сланца и коричневым полом без острова для на участке и в саду

Phase 2 of our Modern Cottage project was the complete renovation of a small, impractical kitchen and dining nook. The client asked for a fresh, bright kitchen with natural light, a pop of color, and clean modern lines. The resulting kitchen features all of the above and incorporates fun details such as a scallop tile backsplash behind the range and artisan touches such as a custom walnut island and floating shelves; a custom metal range hood and hand-made lighting. This kitchen is all that the client asked for and more!

Jared Kuzia Photography
На фото: отдельная, угловая кухня среднего размера в стиле неоклассика (современная классика) с с полувстраиваемой мойкой (с передним бортиком), фасадами в стиле шейкер, синими фасадами, столешницей из кварцита, белым фартуком, фартуком из плитки кабанчик, техникой из нержавеющей стали, полом из сланца, островом, серым полом и белой столешницей с
На фото: отдельная, угловая кухня среднего размера в стиле неоклассика (современная классика) с с полувстраиваемой мойкой (с передним бортиком), фасадами в стиле шейкер, синими фасадами, столешницей из кварцита, белым фартуком, фартуком из плитки кабанчик, техникой из нержавеющей стали, полом из сланца, островом, серым полом и белой столешницей с

Haris Kenjar Photography and Design
Источник вдохновения для домашнего уюта: угловая кухня-гостиная в стиле кантри с белыми фасадами, мраморной столешницей, белым фартуком, техникой из нержавеющей стали, островом, серым полом, серой столешницей, врезной мойкой, фартуком из плитки кабанчик, полом из сланца, фасадами в стиле шейкер и мойкой у окна
Источник вдохновения для домашнего уюта: угловая кухня-гостиная в стиле кантри с белыми фасадами, мраморной столешницей, белым фартуком, техникой из нержавеющей стали, островом, серым полом, серой столешницей, врезной мойкой, фартуком из плитки кабанчик, полом из сланца, фасадами в стиле шейкер и мойкой у окна

Margot Hartford
На фото: кухня-гостиная в стиле ретро с плоскими фасадами, темными деревянными фасадами, белым фартуком, фартуком из плитки кабанчик, техникой из нержавеющей стали, островом, серым полом, полом из сланца и мойкой у окна с
На фото: кухня-гостиная в стиле ретро с плоскими фасадами, темными деревянными фасадами, белым фартуком, фартуком из плитки кабанчик, техникой из нержавеющей стали, островом, серым полом, полом из сланца и мойкой у окна с

Jonathan VDK
Стильный дизайн: большая п-образная кухня-гостиная в стиле модернизм с плоскими фасадами, фасадами цвета дерева среднего тона, столешницей из акрилового камня, серым фартуком, фартуком из керамической плитки, техникой из нержавеющей стали, полом из сланца, островом и разноцветным полом - последний тренд
Стильный дизайн: большая п-образная кухня-гостиная в стиле модернизм с плоскими фасадами, фасадами цвета дерева среднего тона, столешницей из акрилового камня, серым фартуком, фартуком из керамической плитки, техникой из нержавеющей стали, полом из сланца, островом и разноцветным полом - последний тренд

Стильный дизайн: п-образная кухня-гостиная среднего размера в стиле кантри с врезной мойкой, серым фартуком, фартуком из каменной плиты, техникой из нержавеющей стали, полом из сланца, островом, разноцветным полом, фасадами в стиле шейкер, фасадами цвета дерева среднего тона и столешницей из бетона - последний тренд

Slate and oak floors compliment butcher block and soapstone counter tops.
Источник вдохновения для домашнего уюта: маленькая параллельная кухня в стиле фьюжн с обеденным столом, накладной мойкой, плоскими фасадами, белыми фасадами, столешницей из талькохлорита, белым фартуком, фартуком из керамической плитки, техникой из нержавеющей стали и полом из сланца без острова для на участке и в саду
Источник вдохновения для домашнего уюта: маленькая параллельная кухня в стиле фьюжн с обеденным столом, накладной мойкой, плоскими фасадами, белыми фасадами, столешницей из талькохлорита, белым фартуком, фартуком из керамической плитки, техникой из нержавеющей стали и полом из сланца без острова для на участке и в саду

Carl Socolow
Стильный дизайн: большая угловая кухня в стиле неоклассика (современная классика) с обеденным столом, врезной мойкой, фасадами с утопленной филенкой, белыми фасадами, серым фартуком, фартуком из керамической плитки, островом, столешницей из кварцевого агломерата, техникой из нержавеющей стали, полом из сланца и барной стойкой - последний тренд
Стильный дизайн: большая угловая кухня в стиле неоклассика (современная классика) с обеденным столом, врезной мойкой, фасадами с утопленной филенкой, белыми фасадами, серым фартуком, фартуком из керамической плитки, островом, столешницей из кварцевого агломерата, техникой из нержавеющей стали, полом из сланца и барной стойкой - последний тренд

На фото: кухня в классическом стиле с фасадами с выступающей филенкой, гранитной столешницей, бежевым фартуком, фартуком из керамической плитки, техникой из нержавеющей стали и полом из сланца с

Свежая идея для дизайна: маленькая отдельная, параллельная кухня в стиле неоклассика (современная классика) с с полувстраиваемой мойкой (с передним бортиком), фасадами с утопленной филенкой, белыми фасадами, мраморной столешницей, белым фартуком, фартуком из каменной плитки, техникой из нержавеющей стали и полом из сланца без острова для на участке и в саду - отличное фото интерьера

Kitchen display in Dreamstyle Remodeling's showroom located at 1460 N Renaissance Blvd in Albuquerque, NM.
На фото: большая параллельная кухня-гостиная в стиле рустика с врезной мойкой, фасадами с декоративным кантом, темными деревянными фасадами, столешницей из кварцевого агломерата, разноцветным фартуком, фартуком из удлиненной плитки, техникой из нержавеющей стали, полом из сланца, островом и серым полом
На фото: большая параллельная кухня-гостиная в стиле рустика с врезной мойкой, фасадами с декоративным кантом, темными деревянными фасадами, столешницей из кварцевого агломерата, разноцветным фартуком, фартуком из удлиненной плитки, техникой из нержавеющей стали, полом из сланца, островом и серым полом

Идея дизайна: большая угловая кухня в современном стиле с обеденным столом, островом, двойной мойкой, фасадами в стиле шейкер, синими фасадами, столешницей из кварцевого агломерата, техникой из нержавеющей стали и полом из сланца

На фото: большая п-образная кухня-гостиная с врезной мойкой, фасадами в стиле шейкер, фасадами цвета дерева среднего тона, мраморной столешницей, белым фартуком, фартуком из каменной плиты, техникой из нержавеющей стали и полом из сланца без острова

The existing quirky floor plan of this 17 year old kitchen created 4 work areas and left no room for a proper laundry and utility room. We actually made this kitchen smaller to make it function better. We took the cramped u-shaped area that housed the stove and refrigerator and walled it off to create a new more generous laundry room with room for ironing & sewing. The now rectangular shaped kitchen was reoriented by installing new windows with higher sills we were able to line the exterior wall with cabinets and counter, giving the sink a nice view to the side yard. To create the Victorian look the owners desired in their 1920’s home, we used wall cabinets with inset doors and beaded panels, for economy the base cabinets are full overlay doors & drawers all in the same finish, Nordic White. The owner selected a gorgeous serene white river granite for the counters and we selected a taupe glass subway tile to pull the palette together. Another special feature of this kitchen is the custom pocket dog door. The owner’s had a salvaged door that we incorporated in a pocket in the peninsula to corale the dogs when the owner aren’t home. Tina Colebrook
Кухня с техникой из нержавеющей стали и полом из сланца – фото дизайна интерьера
1