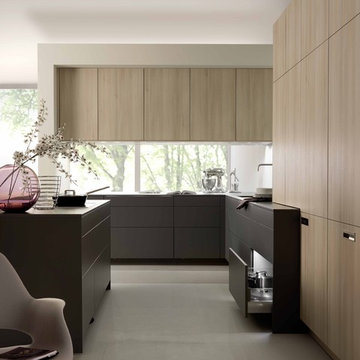Кухня с светлыми деревянными фасадами – фото дизайна интерьера
Сортировать:
Бюджет
Сортировать:Популярное за сегодня
1 - 20 из 79 фото
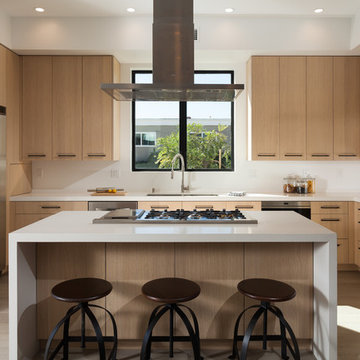
Jon Encarnacion Photography
На фото: угловая кухня в современном стиле с двойной мойкой, плоскими фасадами, светлыми деревянными фасадами, техникой из нержавеющей стали, светлым паркетным полом, островом и мойкой у окна с
На фото: угловая кухня в современном стиле с двойной мойкой, плоскими фасадами, светлыми деревянными фасадами, техникой из нержавеющей стали, светлым паркетным полом, островом и мойкой у окна с
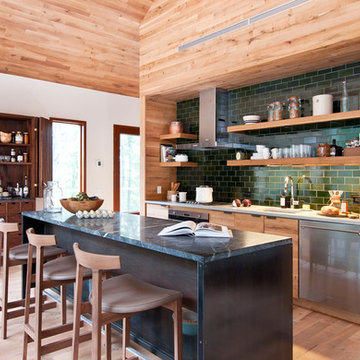
Пример оригинального дизайна: прямая кухня в стиле рустика с врезной мойкой, плоскими фасадами, светлыми деревянными фасадами, столешницей из талькохлорита, зеленым фартуком, фартуком из плитки кабанчик, техникой из нержавеющей стали и островом
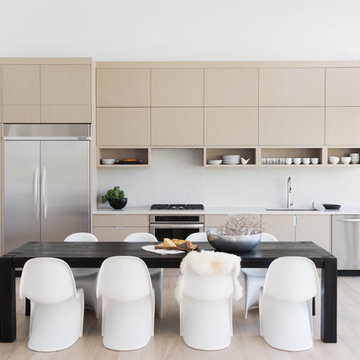
photo by Stephani Buchman
Пример оригинального дизайна: прямая кухня в скандинавском стиле с обеденным столом, врезной мойкой, плоскими фасадами, светлыми деревянными фасадами, белым фартуком, техникой из нержавеющей стали, светлым паркетным полом, столешницей из кварцевого агломерата и фартуком из каменной плиты без острова
Пример оригинального дизайна: прямая кухня в скандинавском стиле с обеденным столом, врезной мойкой, плоскими фасадами, светлыми деревянными фасадами, белым фартуком, техникой из нержавеющей стали, светлым паркетным полом, столешницей из кварцевого агломерата и фартуком из каменной плиты без острова
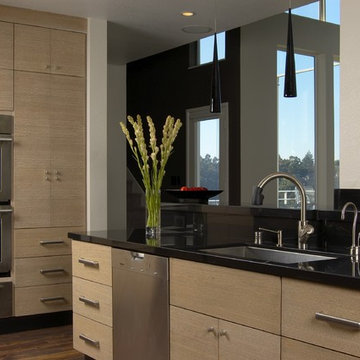
The decision to remodel your kitchen isn't one to take lightly. But, if you really don't enjoy spending time there, it may be time for a change. That was the situation facing the owners of this remodeled kitchen, says interior designer Vernon Applegate.
"The old kitchen was dismal," he says. "It was small, cramped and outdated, with low ceilings and a style that reminded me of the early ‘80s."
It was also some way from what the owners – a young couple – wanted. They were looking for a contemporary open-plan kitchen and family room where they could entertain guests and, in the future, keep an eye on their children. Two sinks, dishwashers and refrigerators were on their wish list, along with storage space for appliances and other equipment.
Applegate's first task was to open up and increase the space by demolishing some walls and raising the height of the ceiling.
"The house sits on a steep ravine. The original architect's plans for the house were missing, so we needed to be sure which walls were structural and which were decorative," he says.
With the walls removed and the ceiling height increased by 18 inches, the new kitchen is now three times the size of the original galley kitchen.
The main work area runs along the back of the kitchen, with an island providing additional workspace and a place for guests to linger.
A color palette of dark blues and reds was chosen for the walls and backsplashes. Black was used for the kitchen island top and back.
"Blue provides a sense of intimacy, and creates a contrast with the bright living and dining areas, which have lots of natural light coming through their large windows," he says. "Blue also works as a restful backdrop for anyone watching the large screen television in the kitchen."
A mottled red backsplash adds to the intimate tone and makes the walls seem to pop out, especially around the range hood, says Applegate. From the family room, the black of the kitchen island provides a visual break between the two spaces.
"I wanted to avoid people's eyes going straight to the cabinetry, so I extended the black countertop down to the back of the island to form a negative space and divide the two areas," he says.
"The kitchen is now the axis of the whole public space in the house. From there you can see the dining room, living room and family room, as well as views of the hills and the water beyond."
Cabinets : Custom rift sawn white oak, cerused dyed glaze
Countertops : Absolute black granite, polished
Flooring : Oak/driftwood grey from Gammapar
Bar stools : Techno with arms, walnut color
Lighting : Policelli
Backsplash : Red dragon marble
Sink : Stainless undermountby Blanco
Faucets : Grohe
Hot water system : InSinkErator
Oven : Jade
Cooktop : Independent Hoods, custom
Microwave : GE Monogram
Refrigerator : Jade
Dishwasher : Miele, Touchtronic anniversary Limited Edition
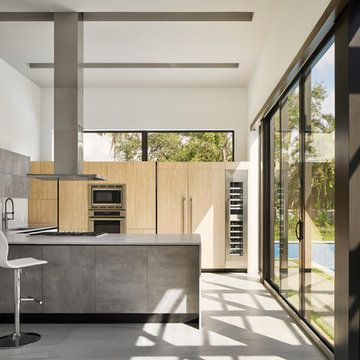
Moris Moreno
Свежая идея для дизайна: кухня в стиле модернизм с врезной мойкой, плоскими фасадами, светлыми деревянными фасадами, белым фартуком, техникой под мебельный фасад, полуостровом, серым полом и барной стойкой - отличное фото интерьера
Свежая идея для дизайна: кухня в стиле модернизм с врезной мойкой, плоскими фасадами, светлыми деревянными фасадами, белым фартуком, техникой под мебельный фасад, полуостровом, серым полом и барной стойкой - отличное фото интерьера
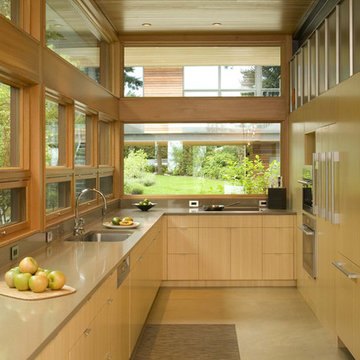
Источник вдохновения для домашнего уюта: отдельная кухня в современном стиле с врезной мойкой, плоскими фасадами, светлыми деревянными фасадами и столешницей из кварцевого агломерата
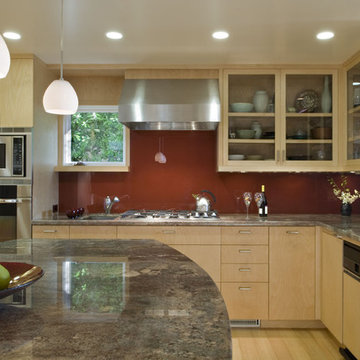
Идея дизайна: кухня в современном стиле с стеклянными фасадами, техникой из нержавеющей стали, врезной мойкой, светлыми деревянными фасадами, гранитной столешницей, красным фартуком и фартуком из стекла
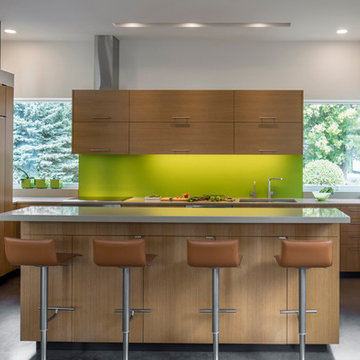
Photographer: Bill Timmerman
Builder: Jillian Builders
Стильный дизайн: угловая кухня-гостиная среднего размера в современном стиле с двойной мойкой, плоскими фасадами, светлыми деревянными фасадами, зеленым фартуком, техникой под мебельный фасад, бетонным полом, островом, серым полом и окном - последний тренд
Стильный дизайн: угловая кухня-гостиная среднего размера в современном стиле с двойной мойкой, плоскими фасадами, светлыми деревянными фасадами, зеленым фартуком, техникой под мебельный фасад, бетонным полом, островом, серым полом и окном - последний тренд
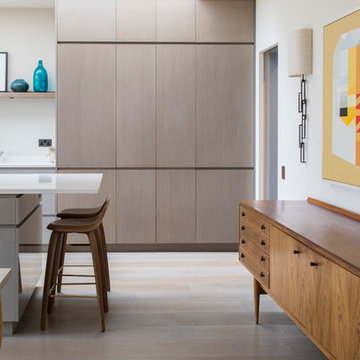
GAphotography by Alessandra Gerardi
На фото: большая параллельная кухня в стиле ретро с обеденным столом, плоскими фасадами, светлыми деревянными фасадами, белым фартуком, полуостровом, белым полом и барной стойкой
На фото: большая параллельная кухня в стиле ретро с обеденным столом, плоскими фасадами, светлыми деревянными фасадами, белым фартуком, полуостровом, белым полом и барной стойкой
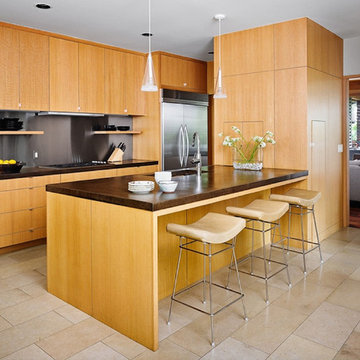
© Casey Dunn Photography
Стильный дизайн: параллельная кухня в восточном стиле с техникой из нержавеющей стали, плоскими фасадами, светлыми деревянными фасадами, фартуком цвета металлик и фартуком из металлической плитки - последний тренд
Стильный дизайн: параллельная кухня в восточном стиле с техникой из нержавеющей стали, плоскими фасадами, светлыми деревянными фасадами, фартуком цвета металлик и фартуком из металлической плитки - последний тренд
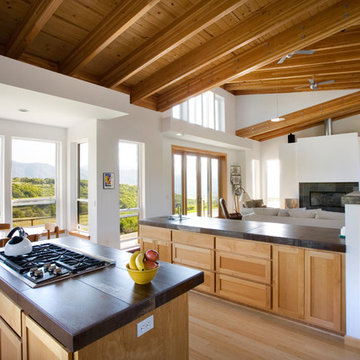
Идея дизайна: огромная параллельная кухня-гостиная в современном стиле с светлыми деревянными фасадами, техникой из нержавеющей стали, паркетным полом среднего тона, островом, фасадами с утопленной филенкой и коричневым полом
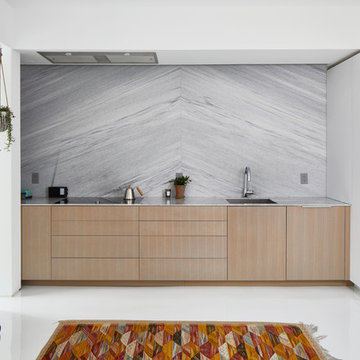
Fitch’s kitchen backsplash features Polycor’s 1 cm Ultra-Thin White Cherokee marble slabs as the main focal point. Fitch worked with the architects at Bercy Chen Studio and Austin-based Empire Fabricators to design and install a bookmatched backsplash and thin profile countertop using that ultra thin stone in a honed finish. The project was also completed in large part with Latera Architectural Surfaces who were instrumental in making it a great success. Photo credits: Andrea Calo.
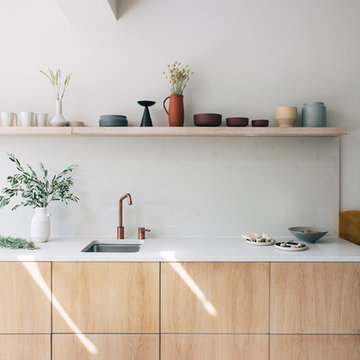
Пример оригинального дизайна: прямая кухня в современном стиле с врезной мойкой, плоскими фасадами, светлыми деревянными фасадами, серым фартуком и белой столешницей

PHOTO: Aaron Leitz
На фото: угловая, светлая кухня в стиле модернизм с врезной мойкой, плоскими фасадами, светлыми деревянными фасадами, белым фартуком, фартуком из плитки кабанчик, техникой из нержавеющей стали, паркетным полом среднего тона, островом, коричневым полом и серой столешницей
На фото: угловая, светлая кухня в стиле модернизм с врезной мойкой, плоскими фасадами, светлыми деревянными фасадами, белым фартуком, фартуком из плитки кабанчик, техникой из нержавеющей стали, паркетным полом среднего тона, островом, коричневым полом и серой столешницей

Feldman Architects, Bruce Damonte Photography
На фото: кухня в стиле модернизм с техникой из нержавеющей стали, двойной мойкой, плоскими фасадами, светлыми деревянными фасадами, белым фартуком, фартуком из стекла и столешницей из акрилового камня
На фото: кухня в стиле модернизм с техникой из нержавеющей стали, двойной мойкой, плоскими фасадами, светлыми деревянными фасадами, белым фартуком, фартуком из стекла и столешницей из акрилового камня
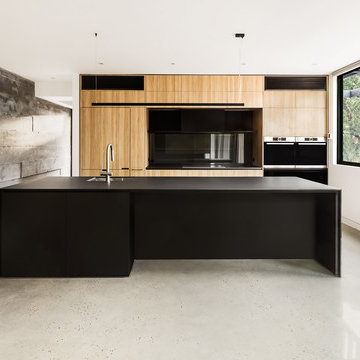
Minimal black and timber kitchen in Bentleigh.
Another Finney Project.
Design by E&N architects.
Пример оригинального дизайна: кухня в современном стиле с врезной мойкой, фартуком из стекла, черной техникой, бетонным полом, плоскими фасадами, светлыми деревянными фасадами, черным фартуком и островом
Пример оригинального дизайна: кухня в современном стиле с врезной мойкой, фартуком из стекла, черной техникой, бетонным полом, плоскими фасадами, светлыми деревянными фасадами, черным фартуком и островом
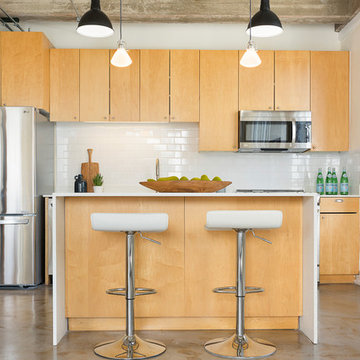
На фото: маленькая кухня в стиле лофт с плоскими фасадами, светлыми деревянными фасадами, столешницей из кварцита, техникой из нержавеющей стали, бетонным полом, островом, белым фартуком, фартуком из плитки кабанчик, белой столешницей и окном для на участке и в саду с
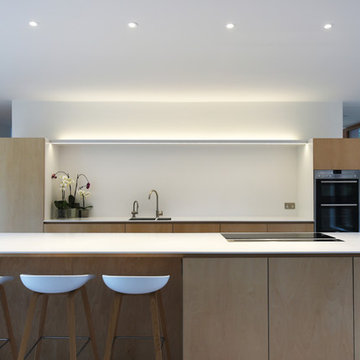
Architect: Napier Clarke Architects
Photographer: Gibson Blanc
Пример оригинального дизайна: отдельная, п-образная кухня среднего размера в стиле модернизм с врезной мойкой, плоскими фасадами, светлыми деревянными фасадами, полуостровом, белым фартуком и барной стойкой
Пример оригинального дизайна: отдельная, п-образная кухня среднего размера в стиле модернизм с врезной мойкой, плоскими фасадами, светлыми деревянными фасадами, полуостровом, белым фартуком и барной стойкой
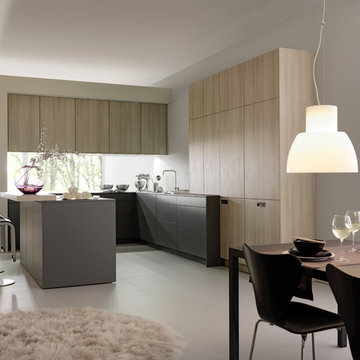
На фото: угловая кухня в стиле модернизм с обеденным столом, плоскими фасадами, светлыми деревянными фасадами, барной стойкой и двухцветным гарнитуром с
Кухня с светлыми деревянными фасадами – фото дизайна интерьера
1
