Кухня с светлыми деревянными фасадами – фото дизайна интерьера
Сортировать:
Бюджет
Сортировать:Популярное за сегодня
1 - 20 из 1 402 фото

The existing 3000 square foot colonial home was expanded to more than double its original size.
The end result was an open floor plan with high ceilings, perfect for entertaining, bathroom for every bedroom, closet space, mudroom, and unique details ~ all of which were high priorities for the homeowner.
Photos-Peter Rymwid Photography
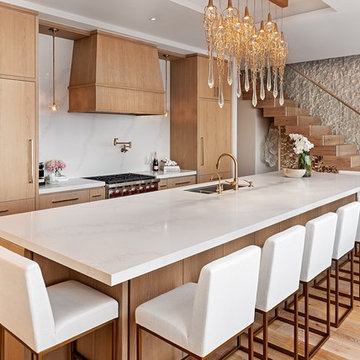
На фото: кухня в современном стиле с двойной мойкой, плоскими фасадами, светлыми деревянными фасадами, белым фартуком, фартуком из каменной плиты, техникой из нержавеющей стали, светлым паркетным полом, островом, бежевым полом и белой столешницей
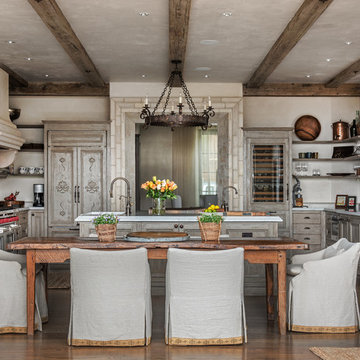
Стильный дизайн: п-образная кухня в средиземноморском стиле с фасадами с выступающей филенкой, светлыми деревянными фасадами, техникой под мебельный фасад, темным паркетным полом и островом - последний тренд

- CotY 2014 Regional Winner: Residential Kitchen Over $120,000
- CotY 2014 Dallas Chapter Winner: Residential Kitchen Over $120,000
Ken Vaughan - Vaughan Creative Media
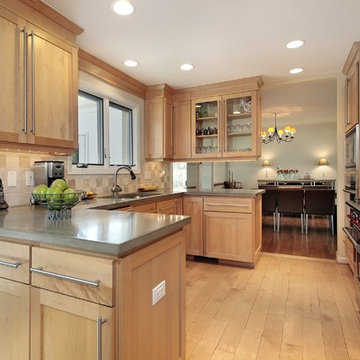
Contemporary kitchen design usually takes a “less is more” approach. There is nothing excessive in this style, and aesthetics are artfully created keeping simplicity in mind. The space will be free from clutter, without decorative moldings or cornices, with no accessories adorning the counter tops and walls. The beauty comes alive in understated components; streamlined cabinetry, halogen lighting, glass tile backsplashes and stainless steel dominates Contemporary style. It projects an image of organization, cleanliness and utility.

Стильный дизайн: большая угловая кухня в классическом стиле с обеденным столом, врезной мойкой, фасадами с выступающей филенкой, светлыми деревянными фасадами, столешницей из кварцита, белым фартуком, фартуком из керамической плитки, техникой из нержавеющей стали, полом из керамогранита, островом, белым полом и белой столешницей - последний тренд
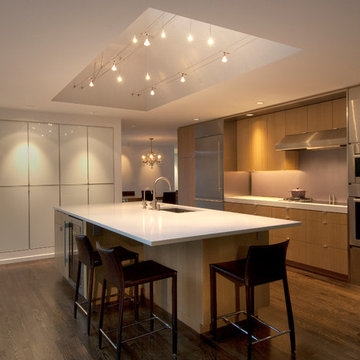
Lighting design and custom lighting arrangement for the skylight well by luminous nw.
Photo by Gregg Krogstad.
Стильный дизайн: большая прямая кухня-гостиная в стиле модернизм с накладной мойкой, плоскими фасадами, светлыми деревянными фасадами, гранитной столешницей, бежевым фартуком, техникой из нержавеющей стали, паркетным полом среднего тона и островом - последний тренд
Стильный дизайн: большая прямая кухня-гостиная в стиле модернизм с накладной мойкой, плоскими фасадами, светлыми деревянными фасадами, гранитной столешницей, бежевым фартуком, техникой из нержавеющей стали, паркетным полом среднего тона и островом - последний тренд
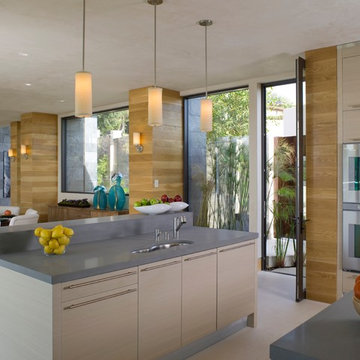
Hollywood Hills Home by LoriDennis.com Interior Design KenHayden.com Photo
На фото: кухня-гостиная в современном стиле с плоскими фасадами и светлыми деревянными фасадами
На фото: кухня-гостиная в современном стиле с плоскими фасадами и светлыми деревянными фасадами
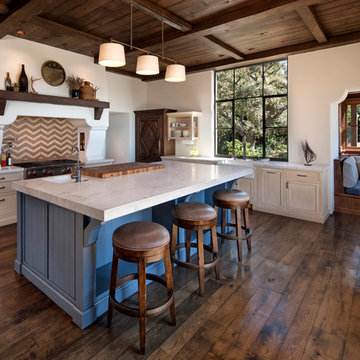
Situated on a 3.5 acre, oak-studded ridge atop Santa Barbara's Riviera, the Greene Compound is a 6,500 square foot custom residence with guest house and pool capturing spectacular views of the City, Coastal Islands to the south, and La Cumbre peak to the north. Carefully sited to kiss the tips of many existing large oaks, the home is rustic Mediterranean in style which blends integral color plaster walls with Santa Barbara sandstone and cedar board and batt.
Landscape Architect Lane Goodkind restored the native grass meadow and added a stream bio-swale which complements the rural setting. 20' mahogany, pocketing sliding doors maximize the indoor / outdoor Santa Barbara lifestyle by opening the living spaces to the pool and island view beyond. A monumental exterior fireplace and camp-style margarita bar add to this romantic living. Discreetly buried in the mission tile roof, solar panels help to offset the home's overall energy consumption. Truly an amazing and unique property, the Greene Residence blends in beautifully with the pastoral setting of the ridge while complementing and enhancing this Riviera neighborhood.
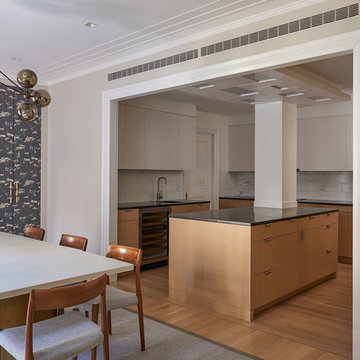
Пример оригинального дизайна: маленькая п-образная кухня в современном стиле с техникой из нержавеющей стали, обеденным столом, светлым паркетным полом, коричневым полом, врезной мойкой, плоскими фасадами, светлыми деревянными фасадами, гранитной столешницей, белым фартуком, фартуком из каменной плитки, островом и черной столешницей для на участке и в саду
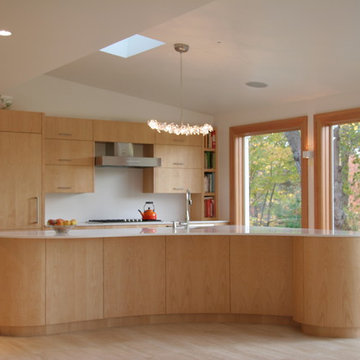
Стильный дизайн: кухня в современном стиле с плоскими фасадами, светлыми деревянными фасадами, белым фартуком и техникой под мебельный фасад - последний тренд
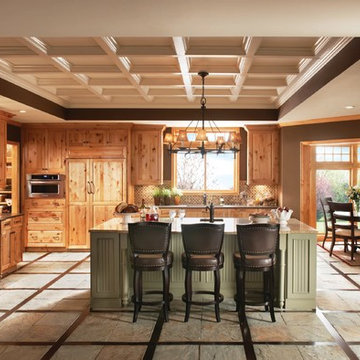
На фото: большая п-образная кухня в стиле кантри с обеденным столом, врезной мойкой, фасадами с выступающей филенкой, светлыми деревянными фасадами, деревянной столешницей, бежевым фартуком, фартуком из плитки мозаики, техникой из нержавеющей стали, полом из сланца и островом с
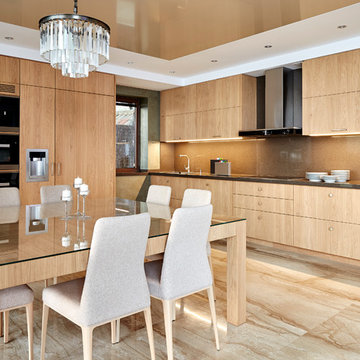
Fotografo Oscar Gutierrez
Идея дизайна: большая кухня в современном стиле с обеденным столом, плоскими фасадами, светлыми деревянными фасадами и коричневым фартуком
Идея дизайна: большая кухня в современном стиле с обеденным столом, плоскими фасадами, светлыми деревянными фасадами и коричневым фартуком

Источник вдохновения для домашнего уюта: отдельная, п-образная кухня среднего размера в современном стиле с врезной мойкой, светлыми деревянными фасадами, белым фартуком, островом, столешницей из акрилового камня, техникой из нержавеющей стали, полом из сланца и плоскими фасадами
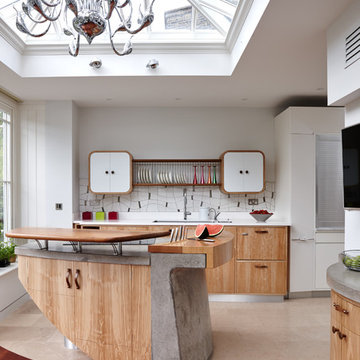
Inspired by the non symmetrical rhomboid shape Grey created this organically contoured island to fit the space perfectly. The hob is dropped into the concrete dais and a stunning wooden chopping board extends the entire length of one side. Grey favours concrete for islands as he says “it offers scope for customisation and also provides a contrast to surrounding wooden cabinetry, laminated and steel surfaces”. The raised solid English ash sever bar adds another level both visually and practically. The base is lifted on one side to allow light to play across the floor. The creative use of texture and shape add a sculptural dimension to this stunning yet functional piece.
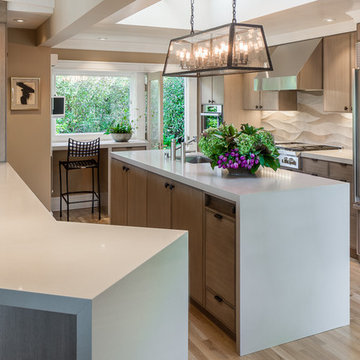
Christopher Stark
Свежая идея для дизайна: большая параллельная, отдельная кухня в современном стиле с врезной мойкой, плоскими фасадами, светлыми деревянными фасадами, бежевым фартуком, техникой под мебельный фасад, светлым паркетным полом, островом, столешницей из кварцита, фартуком из керамогранитной плитки и бежевым полом - отличное фото интерьера
Свежая идея для дизайна: большая параллельная, отдельная кухня в современном стиле с врезной мойкой, плоскими фасадами, светлыми деревянными фасадами, бежевым фартуком, техникой под мебельный фасад, светлым паркетным полом, островом, столешницей из кварцита, фартуком из керамогранитной плитки и бежевым полом - отличное фото интерьера
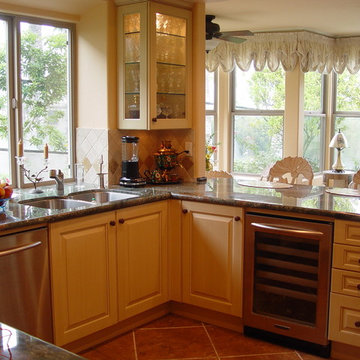
На фото: п-образная кухня среднего размера в классическом стиле с техникой из нержавеющей стали, обеденным столом, двойной мойкой, фасадами с выступающей филенкой, светлыми деревянными фасадами, гранитной столешницей, бежевым фартуком, фартуком из керамической плитки, полом из керамической плитки, полуостровом и коричневым полом
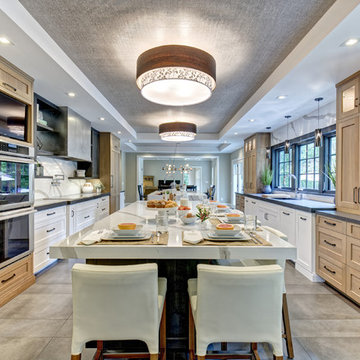
To maximize flow we decided against a large island or any peninsula concept, and opted for a two-island design. The placement for individual work zones with supporting appliances came together easily. Soffits were added to the 9’ ceiling, controlling the height of the cabinetry and creating opportunities for design details.
The design features industrial-style floor tile and leathered countertops around the perimeter. Dark cabinetry is showcased on the islands and cabinets flanking the custom metal hood. Rift cut white oak cabinets stained with subtle grey add warmth. The center of the room is bright with white countertops, waterfalling to the floor where the islands meet. The soffits feature grasscloth with dramatically scaled lighting.
Photo: Jim Furhmann
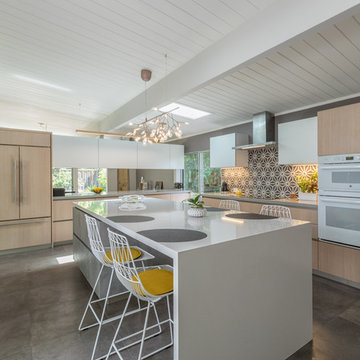
Пример оригинального дизайна: угловая кухня в стиле ретро с обеденным столом, врезной мойкой, плоскими фасадами, светлыми деревянными фасадами, серым фартуком, фартуком из цементной плитки, техникой под мебельный фасад, островом, серым полом и белой столешницей

H2D transformed this Mercer Island home into a light filled place to enjoy family, friends and the outdoors. The waterfront home had sweeping views of the lake which were obstructed with the original chopped up floor plan. The goal for the renovation was to open up the main floor to create a great room feel between the sitting room, kitchen, dining and living spaces. A new kitchen was designed for the space with warm toned VG fir shaker style cabinets, reclaimed beamed ceiling, expansive island, and large accordion doors out to the deck. The kitchen and dining room are oriented to take advantage of the waterfront views. Other newly remodeled spaces on the main floor include: entry, mudroom, laundry, pantry, and powder. The remodel of the second floor consisted of combining the existing rooms to create a dedicated master suite with bedroom, large spa-like bathroom, and walk in closet.
Photo: Image Arts Photography
Design: H2D Architecture + Design
www.h2darchitects.com
Construction: Thomas Jacobson Construction
Interior Design: Gary Henderson Interiors
Кухня с светлыми деревянными фасадами – фото дизайна интерьера
1