Кухня с светлыми деревянными фасадами – фото дизайна интерьера
Сортировать:
Бюджет
Сортировать:Популярное за сегодня
1 - 20 из 261 фото
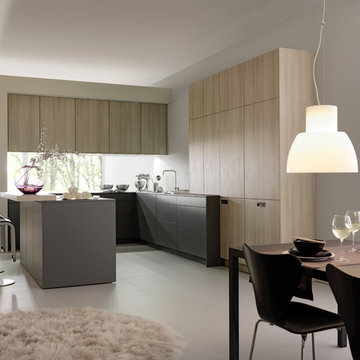
На фото: угловая кухня в стиле модернизм с обеденным столом, плоскими фасадами, светлыми деревянными фасадами, барной стойкой и двухцветным гарнитуром с
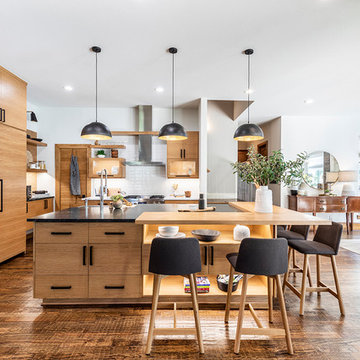
Пример оригинального дизайна: кухня в скандинавском стиле с светлыми деревянными фасадами, белым фартуком, темным паркетным полом, островом, черной столешницей, обеденным столом, плоскими фасадами, техникой под мебельный фасад, коричневым полом и барной стойкой
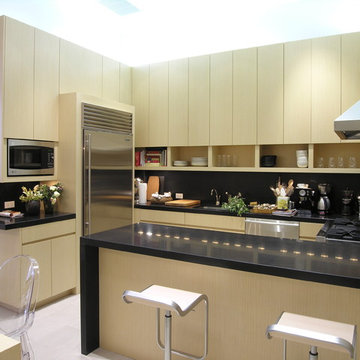
Custom quartered ash Kitchen cabinetry with concealed pull at bottoms, lighted by cove lighting above & below, while accentuated by black granite countertop and backsplash draping down to the porcelain floor tile at opening.
Video narrative:
http://www.youtube.com/watch?v=K9t7nY-c-7g
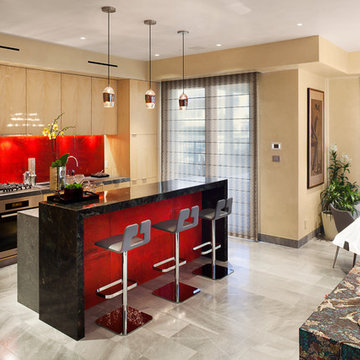
Photo Credit: Charles Chesnut
Пример оригинального дизайна: параллельная кухня в современном стиле с техникой из нержавеющей стали, обеденным столом, плоскими фасадами, светлыми деревянными фасадами, красным фартуком, островом, черной столешницей, врезной мойкой, полом из керамогранита, серым полом, гранитной столешницей, фартуком из керамической плитки и барной стойкой
Пример оригинального дизайна: параллельная кухня в современном стиле с техникой из нержавеющей стали, обеденным столом, плоскими фасадами, светлыми деревянными фасадами, красным фартуком, островом, черной столешницей, врезной мойкой, полом из керамогранита, серым полом, гранитной столешницей, фартуком из керамической плитки и барной стойкой

Remodel of a two-story residence in the heart of South Austin. The entire first floor was opened up and the kitchen enlarged and upgraded to meet the demands of the homeowners who love to cook and entertain. The upstairs master bathroom was also completely renovated and features a large, luxurious walk-in shower.
Jennifer Ott Design • http://jenottdesign.com/
Photography by Atelier Wong

Photography-Hedrich Blessing
Glass House:
The design objective was to build a house for my wife and three kids, looking forward in terms of how people live today. To experiment with transparency and reflectivity, removing borders and edges from outside to inside the house, and to really depict “flowing and endless space”. To construct a house that is smart and efficient in terms of construction and energy, both in terms of the building and the user. To tell a story of how the house is built in terms of the constructability, structure and enclosure, with the nod to Japanese wood construction in the method in which the concrete beams support the steel beams; and in terms of how the entire house is enveloped in glass as if it was poured over the bones to make it skin tight. To engineer the house to be a smart house that not only looks modern, but acts modern; every aspect of user control is simplified to a digital touch button, whether lights, shades/blinds, HVAC, communication/audio/video, or security. To develop a planning module based on a 16 foot square room size and a 8 foot wide connector called an interstitial space for hallways, bathrooms, stairs and mechanical, which keeps the rooms pure and uncluttered. The base of the interstitial spaces also become skylights for the basement gallery.
This house is all about flexibility; the family room, was a nursery when the kids were infants, is a craft and media room now, and will be a family room when the time is right. Our rooms are all based on a 16’x16’ (4.8mx4.8m) module, so a bedroom, a kitchen, and a dining room are the same size and functions can easily change; only the furniture and the attitude needs to change.
The house is 5,500 SF (550 SM)of livable space, plus garage and basement gallery for a total of 8200 SF (820 SM). The mathematical grid of the house in the x, y and z axis also extends into the layout of the trees and hardscapes, all centered on a suburban one-acre lot.

This project aims to be the first residence in San Francisco that is completely self-powering and carbon neutral. The architecture has been developed in conjunction with the mechanical systems and landscape design, each influencing the other to arrive at an integrated solution. Working from the historic façade, the design preserves the traditional formal parlors transitioning to an open plan at the central stairwell which defines the distinction between eras. The new floor plates act as passive solar collectors and radiant tubing redistributes collected warmth to the original, North facing portions of the house. Careful consideration has been given to the envelope design in order to reduce the overall space conditioning needs, retrofitting the old and maximizing insulation in the new.
Photographer Ken Gutmaker
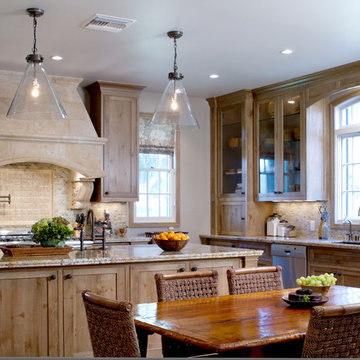
Beautiful French Colonial kitchen by Charmean Neithart Interiors, http://charmean-neithart-interiors.com/
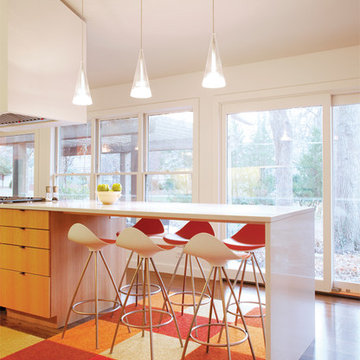
Ranch Lite is the second iteration of Hufft Projects’ renovation of a mid-century Ranch style house. Much like its predecessor, Modern with Ranch, Ranch Lite makes strong moves to open up and liberate a once compartmentalized interior.
The clients had an interest in central space in the home where all the functions could intermix. This was accomplished by demolishing the walls which created the once formal family room, living room, and kitchen. The result is an expansive and colorful interior.
As a focal point, a continuous band of custom casework anchors the center of the space. It serves to function as a bar, it houses kitchen cabinets, various storage needs and contains the living space’s entertainment center.
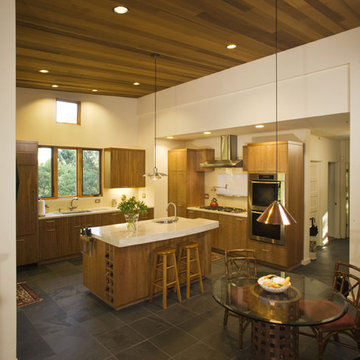
На фото: угловая кухня в современном стиле с техникой из нержавеющей стали, обеденным столом, плоскими фасадами, светлыми деревянными фасадами и барной стойкой

Water, water everywhere, but not a drop to drink. Although this kitchen had ample cabinets and countertops, none of it was functional. Tall appliances divided what would have been a functional run of counters. The cooktop was placed at the end of a narrow island. The walk-in pantry jutted into the kitchen reducing the walkspace of the only functional countertop to 36”. There was not enough room to work and still have a walking area behind. Dark corners and cabinets with poor storage rounded out the existing kitchen.
Removing the walk in pantry opened the kitchen and made the adjoining utility room more functional. The space created by removing the pantry became a functional wall of appliances featuring:
• 30” Viking Freezer
• 36” Viking Refrigerator
• 30” Wolf Microwave
• 30” Wolf warming drawer
To minimize a three foot ceiling height change, a custom Uberboten was built to create a horizontal band keeping the focus downward. The Uberboten houses recessed cans and three decorative light fixtures to illuminate the worksurface and seating area.
The Island is functional from all four sides:
• Elevation F: functions as an eating bar for two and as a buffet counter for large parties. Countertop: Ceasarstone Blue Ridge
• Elevation G: 30” deep coffee bar with beverage refrigerator. Custom storage for flavored syrups and coffee accoutrements. Access to the water with the pull out Elkay faucet makes filling the espresso machine a cinch! Countertop: Ceasarstone Canyon Red
• Elevation H: holds the Franke sink, and a cabinet with popup mixer hardware. Countertop: 4” thick endgrain butcherblock maple countertop
• Elevation I: 42” tall and 30” deep cabinets hold a second Wolf oven and a built-in Franke scale Countertop: Ceasarstone in Blue Ridge
The Range Elevation (Elevation B) has 27” deep countertops, the trash compactor, recycling, a 48” Wolf range. Opposing counter surfaces flank of the range:
• Left: Ceasarstone in Canyon Red
• Right: Stainless Steel.
• Backsplash: Copper
What originally was a dysfunctional desk that collected EVERYTHING, now is an attractive, functional 21” deep pantry that stores linen, food, serving pieces and more. The cabinet doors were made from a Zebra-wood-look-alike melamine, the gain runs both horizontally and vertically for a custom design. The end cabinet is a 12” deep message center with cork-board backing and a small work space. Storage below houses phone books and the Lumitron Graphic Eye that controls the light fixtures.
Design Details:
• An Icebox computer to the left of the main sink
• Undercabinet lighting: Xenon
• Plug strip eliminate unsightly outlets in the backsplash
• Cabinets: natural maple accented with espresso stained alder.
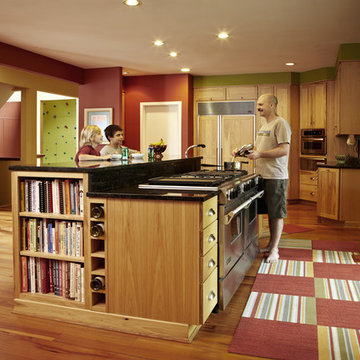
Стильный дизайн: кухня в стиле неоклассика (современная классика) с светлыми деревянными фасадами - последний тренд

Michael Hospelt Photography
Идея дизайна: маленькая п-образная кухня-гостиная в стиле модернизм с плоскими фасадами, серым фартуком, кирпичным полом, полуостровом, врезной мойкой, светлыми деревянными фасадами, столешницей из бетона, фартуком из каменной плиты, техникой из нержавеющей стали, красным полом, барной стойкой и окном для на участке и в саду
Идея дизайна: маленькая п-образная кухня-гостиная в стиле модернизм с плоскими фасадами, серым фартуком, кирпичным полом, полуостровом, врезной мойкой, светлыми деревянными фасадами, столешницей из бетона, фартуком из каменной плиты, техникой из нержавеющей стали, красным полом, барной стойкой и окном для на участке и в саду
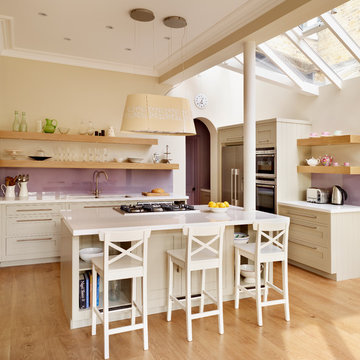
Идея дизайна: угловая кухня в стиле кантри с врезной мойкой, открытыми фасадами, светлыми деревянными фасадами, фартуком из стекла, техникой из нержавеющей стали, светлым паркетным полом, островом и барной стойкой
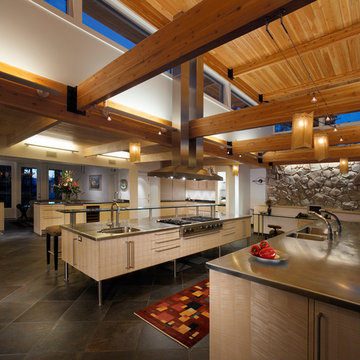
The desire to update a 1960’s vintage kitchen and provide entertainment space for an accomplished gourmet cook was the driving force for the project. The existing house with its strong horizontality imposed a design aesthetic that clearly identified the problem of adding volumetric space to the kitchen.
Initial design direction by the clients included maximizing daylight into the space while working with the existing structural components and adding finished basement space for their wine cellar.
Conceptually, the cooking, prep and serving area are within a double height space surrounded by the existing single story entertaining areas. The strong horizontality of the existing structure is carried across the double height space, referencing the horizontality of the existing house.
Material detailing of the addition is in keeping with all architectural detailing present in the existing structure. The addition creates a striking focal point for the house while responding to the style and intent of the original architecture.
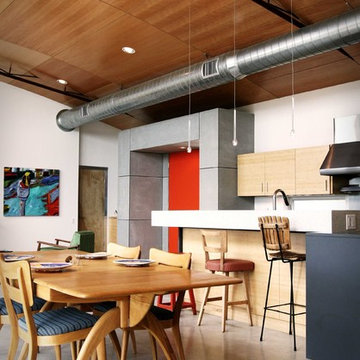
Photo Credit: Jay Brousseau
Пример оригинального дизайна: кухня в стиле лофт с обеденным столом, плоскими фасадами, светлыми деревянными фасадами, барной стойкой и окном
Пример оригинального дизайна: кухня в стиле лофт с обеденным столом, плоскими фасадами, светлыми деревянными фасадами, барной стойкой и окном
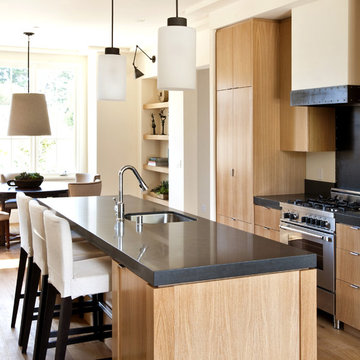
Bernard Andre Photography
Стильный дизайн: параллельная кухня в современном стиле с техникой из нержавеющей стали, обеденным столом, одинарной мойкой, плоскими фасадами, светлыми деревянными фасадами и барной стойкой - последний тренд
Стильный дизайн: параллельная кухня в современном стиле с техникой из нержавеющей стали, обеденным столом, одинарной мойкой, плоскими фасадами, светлыми деревянными фасадами и барной стойкой - последний тренд
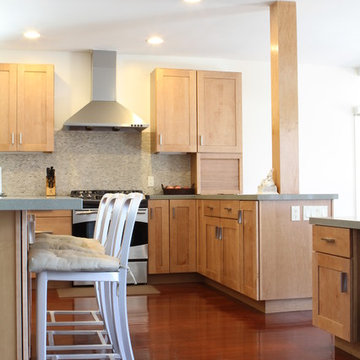
Narita Architects
Стильный дизайн: кухня в современном стиле с фасадами в стиле шейкер, светлыми деревянными фасадами, столешницей из кварцевого агломерата, серым фартуком, фартуком из плитки мозаики, техникой из нержавеющей стали и барной стойкой - последний тренд
Стильный дизайн: кухня в современном стиле с фасадами в стиле шейкер, светлыми деревянными фасадами, столешницей из кварцевого агломерата, серым фартуком, фартуком из плитки мозаики, техникой из нержавеющей стали и барной стойкой - последний тренд
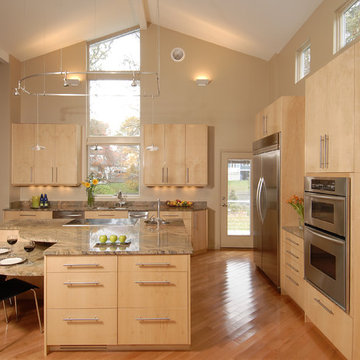
На фото: кухня в современном стиле с техникой из нержавеющей стали, плоскими фасадами, светлыми деревянными фасадами и барной стойкой с

Идея дизайна: большая п-образная кухня-гостиная в стиле ретро с светлыми деревянными фасадами, островом, врезной мойкой, плоскими фасадами, техникой из нержавеющей стали, темным паркетным полом, коричневым полом, бежевой столешницей, барной стойкой и мойкой у окна
Кухня с светлыми деревянными фасадами – фото дизайна интерьера
1