Кухня с светлыми деревянными фасадами – фото дизайна интерьера
Сортировать:
Бюджет
Сортировать:Популярное за сегодня
1 - 20 из 137 фото
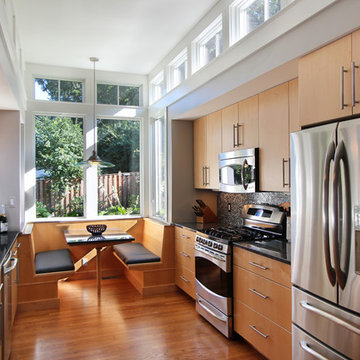
Пример оригинального дизайна: параллельная кухня в современном стиле с техникой из нержавеющей стали, обеденным столом, одинарной мойкой, плоскими фасадами и светлыми деревянными фасадами
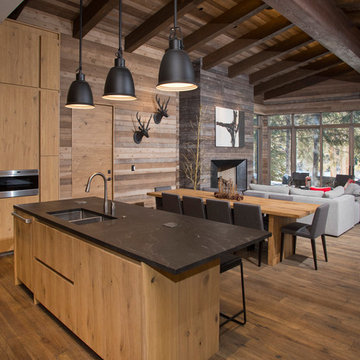
This beautiful duplex sits on the banks of the Gore River in the Vail Valley. The residences feature Vintage Woods siding, ceiling decking and beam-work. The contrasting colors of the interior woods make the spaces really pop! www.vintagewoodsinc.net 970-524-4041

Stacy Zarin Goldberg
На фото: параллельная кухня среднего размера в современном стиле с обеденным столом, плоскими фасадами, светлыми деревянными фасадами, фартуком цвета металлик, фартуком из металлической плитки, врезной мойкой, техникой из нержавеющей стали, темным паркетным полом, полуостровом и коричневым полом с
На фото: параллельная кухня среднего размера в современном стиле с обеденным столом, плоскими фасадами, светлыми деревянными фасадами, фартуком цвета металлик, фартуком из металлической плитки, врезной мойкой, техникой из нержавеющей стали, темным паркетным полом, полуостровом и коричневым полом с
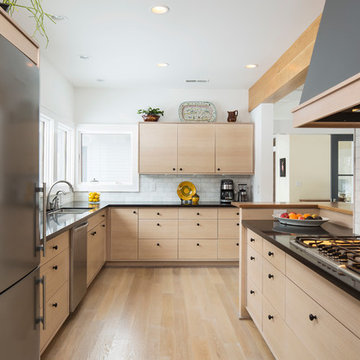
Troy Thies
Источник вдохновения для домашнего уюта: параллельная, отдельная кухня в современном стиле с техникой из нержавеющей стали, врезной мойкой, плоскими фасадами, светлыми деревянными фасадами, белым фартуком и фартуком из плитки кабанчик
Источник вдохновения для домашнего уюта: параллельная, отдельная кухня в современном стиле с техникой из нержавеющей стали, врезной мойкой, плоскими фасадами, светлыми деревянными фасадами, белым фартуком и фартуком из плитки кабанчик
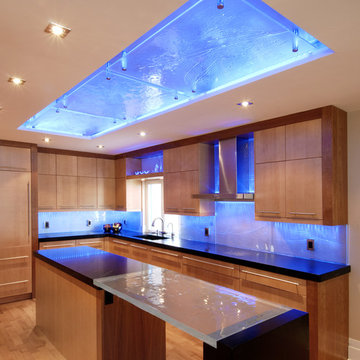
Our clients, both avid cooks, wished for a classic “triangle” kitchen for ease of use and efficiency when preparing meals. They also wished for a space that was well suited for entertaining, and had a simple and modern aesthetic. The resulting kitchen stands out with its custom glass backsplash lit by LED strip lighting that shifts between various colours throughout the day and night. Maple flat panel doors, trimmed with a 4” cherry border emphasize the strong horizontal and vertical geometry of the design.
The kitchen contains two built-in refrigerators with freezer drawers, a custom cookbook area with steel roll top covering, and a sink large enough to accommodate a baking tray. Glass artist Detlef Gotzens was called in to design a tempered recycled glass backsplash, and an island “bridge” of the same material. To complete the look, oiled 2” thick soapstone is used as countertop material, contrasting with the liquid quality of the glass and the warm glow of the wood.
The kitchen is separated functionally from the rest of the home by a custom rectangular wood clad structure that contains storage and an appliance garage on the side facing into the kitchen and a powder room on the side facing the hall. This feature unit gives the kitchen a strong architectural component and helps to further enhance the sharp geometry of the design.
The maple and cherry millwork is continued beyond the kitchen and throughout the entire ground floor, seamlessly integrating this stunning gem of a kitchen into this light filled contemporary home.
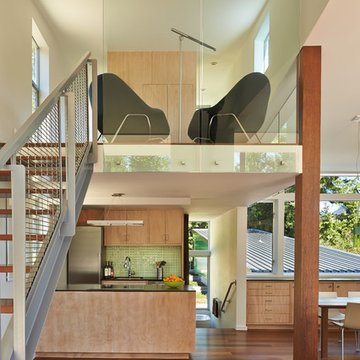
View from the living room up to the reading area of the sleeping loft - photo: Ben Benschneider
Свежая идея для дизайна: п-образная кухня-гостиная в современном стиле с плоскими фасадами, светлыми деревянными фасадами, зеленым фартуком, техникой из нержавеющей стали, темным паркетным полом и полуостровом - отличное фото интерьера
Свежая идея для дизайна: п-образная кухня-гостиная в современном стиле с плоскими фасадами, светлыми деревянными фасадами, зеленым фартуком, техникой из нержавеющей стали, темным паркетным полом и полуостровом - отличное фото интерьера
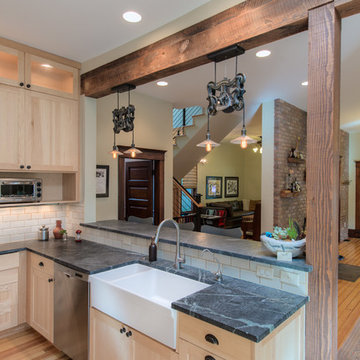
Damon Searles
Свежая идея для дизайна: кухня в современном стиле с с полувстраиваемой мойкой (с передним бортиком), светлыми деревянными фасадами и техникой из нержавеющей стали - отличное фото интерьера
Свежая идея для дизайна: кухня в современном стиле с с полувстраиваемой мойкой (с передним бортиком), светлыми деревянными фасадами и техникой из нержавеющей стали - отличное фото интерьера
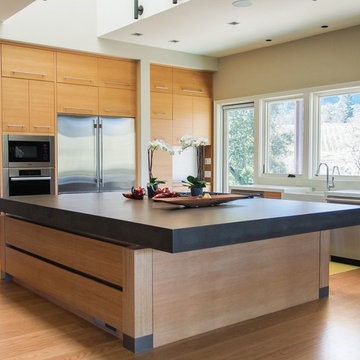
Источник вдохновения для домашнего уюта: угловая кухня в современном стиле с плоскими фасадами, светлыми деревянными фасадами, техникой из нержавеющей стали и окном
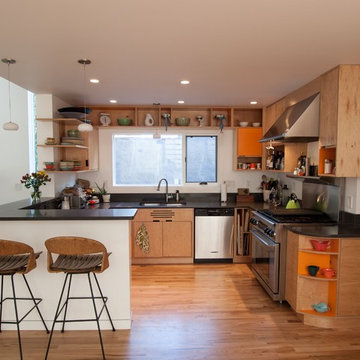
John Prindle © 2012 Houzz
Идея дизайна: кухня в стиле модернизм с техникой из нержавеющей стали, открытыми фасадами и светлыми деревянными фасадами
Идея дизайна: кухня в стиле модернизм с техникой из нержавеющей стали, открытыми фасадами и светлыми деревянными фасадами
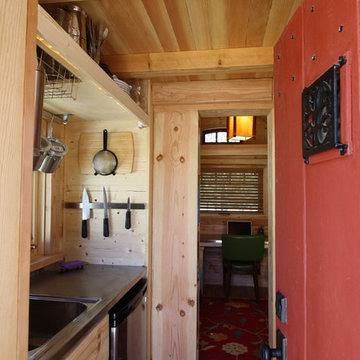
На фото: отдельная кухня в стиле рустика с накладной мойкой, открытыми фасадами и светлыми деревянными фасадами
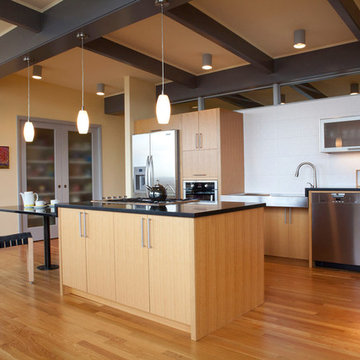
Architect: Carol Sundstrom, AIA
Accessibility Consultant: Karen Braitmayer, FAIA
Interior Designer: Lucy Johnson Interiors
Contractor: Phoenix Construction
Cabinetry: Contour Woodworks
Custom Sink: Kollmar Sheet Metal
Photography: © Kathryn Barnard
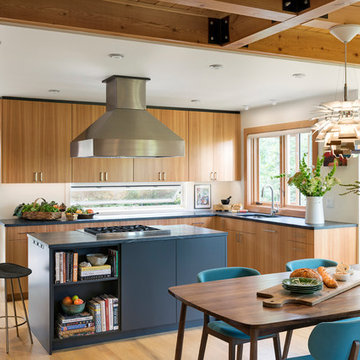
This whole-house renovation was the third perennial design iteration for the owner in three decades. The first was a modest cabin. The second added a main level bedroom suite. The third, and most recent, reimagined the entire layout of the original cabin by relocating the kitchen, living , dining and guest/away spaces to prioritize views of a nearby glacial lake with minimal expansion. A vindfang (a functional interpretation of a Norwegian entry chamber) and cantilevered window bay were the only additions to transform this former cabin into an elegant year-round home.
Photographed by Spacecrafting
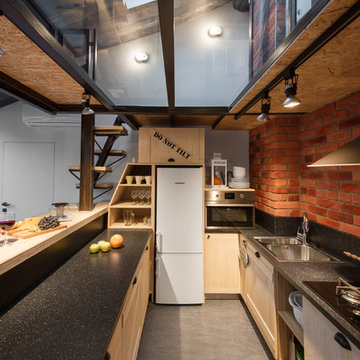
Макс Жуков
Стильный дизайн: п-образная кухня-гостиная среднего размера в стиле лофт с столешницей из ламината, черным фартуком, полом из линолеума, двойной мойкой, фасадами с утопленной филенкой, светлыми деревянными фасадами и полуостровом - последний тренд
Стильный дизайн: п-образная кухня-гостиная среднего размера в стиле лофт с столешницей из ламината, черным фартуком, полом из линолеума, двойной мойкой, фасадами с утопленной филенкой, светлыми деревянными фасадами и полуостровом - последний тренд
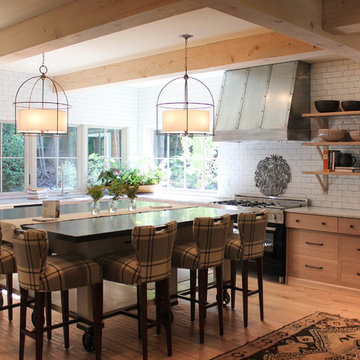
Nicola's Home
Свежая идея для дизайна: кухня в современном стиле с фартуком из плитки кабанчик, плоскими фасадами, светлыми деревянными фасадами, белым фартуком и техникой из нержавеющей стали - отличное фото интерьера
Свежая идея для дизайна: кухня в современном стиле с фартуком из плитки кабанчик, плоскими фасадами, светлыми деревянными фасадами, белым фартуком и техникой из нержавеющей стали - отличное фото интерьера
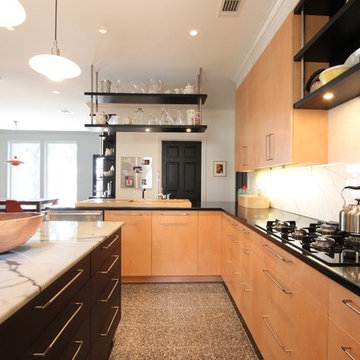
The contrasting colors and textures make this contemporary style kitchen quite stunning. Figured maple veneers, black granite, white marble, stainless steel, ebonized oak, and stained concrete are just some of the high-end finishes that really make this kitchen pop! We actually built this kitchen twice, once before Hurricane Ike, and once after. - photos by Jim Farris
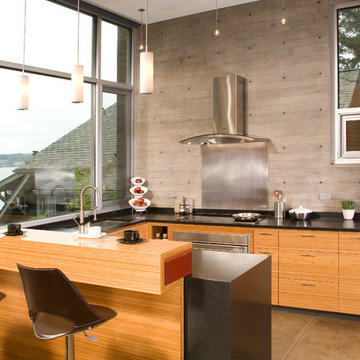
roger turk
Пример оригинального дизайна: кухня в современном стиле с врезной мойкой, плоскими фасадами, светлыми деревянными фасадами, фартуком цвета металлик и техникой из нержавеющей стали
Пример оригинального дизайна: кухня в современном стиле с врезной мойкой, плоскими фасадами, светлыми деревянными фасадами, фартуком цвета металлик и техникой из нержавеющей стали
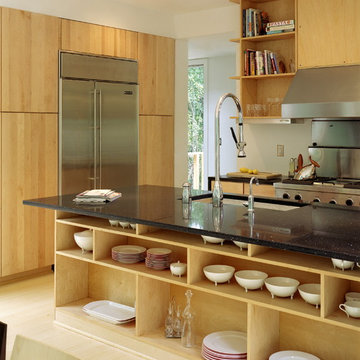
The winning entry of the Dwell Home Design Invitational is situated on a hilly site in North Carolina among seven wooded acres. The home takes full advantage of it’s natural surroundings: bringing in the woodland views and natural light through plentiful windows, generously sized decks off the front and rear facades, and a roof deck with an outdoor fireplace. With 2,400 sf divided among five prefabricated modules, the home offers compact and efficient quarters made up of large open living spaces and cozy private enclaves.
To meet the necessity of creating a livable floor plan and a well-orchestrated flow of space, the ground floor is an open plan module containing a living room, dining area, and a kitchen that can be entirely open to the outside or enclosed by a curtain. Sensitive to the clients’ desire for more defined communal/private spaces, the private spaces are more compartmentalized making up the second floor of the home. The master bedroom at one end of the volume looks out onto a grove of trees, and two bathrooms and a guest/office run along the same axis.
The design of the home responds specifically to the location and immediate surroundings in terms of solar orientation and footprint, therefore maximizing the microclimate. The construction process also leveraged the efficiency of wood-frame modulars, where approximately 80% of the house was built in a factory. By utilizing the opportunities available for off-site construction, the time required of crews on-site was significantly diminished, minimizing the environmental impact on the local ecosystem, the waste that is typically deposited on or near the site, and the transport of crews and materials.
The Dwell Home has become a precedent in demonstrating the superiority of prefabricated building technology over site-built homes in terms of environmental factors, quality and efficiency of building, and the cost and speed of construction and design.
Architects: Joseph Tanney, Robert Luntz
Project Architect: Michael MacDonald
Project Team: Shawn Brown, Craig Kim, Jeff Straesser, Jerome Engelking, Catarina Ferreira
Manufacturer: Carolina Building Solutions
Contractor: Mount Vernon Homes
Photographer: © Jerry Markatos, © Roger Davies, © Wes Milholen
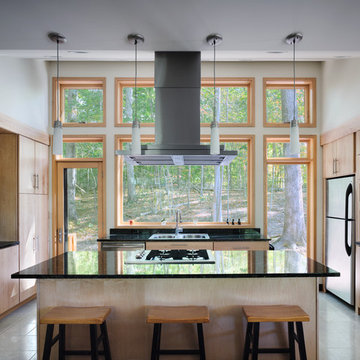
Tall clerestory windows wash the kitchen with light. Photo: Prakash Patel
Стильный дизайн: маленькая п-образная кухня-гостиная в современном стиле с накладной мойкой, стеклянными фасадами, светлыми деревянными фасадами, гранитной столешницей, черным фартуком, фартуком из каменной плиты, техникой из нержавеющей стали, полом из травертина и островом для на участке и в саду - последний тренд
Стильный дизайн: маленькая п-образная кухня-гостиная в современном стиле с накладной мойкой, стеклянными фасадами, светлыми деревянными фасадами, гранитной столешницей, черным фартуком, фартуком из каменной плиты, техникой из нержавеющей стали, полом из травертина и островом для на участке и в саду - последний тренд

На фото: угловая кухня-гостиная в стиле неоклассика (современная классика) с полом из цементной плитки, черной столешницей, врезной мойкой, фасадами в стиле шейкер, светлыми деревянными фасадами, техникой из нержавеющей стали, синим полом, гранитной столешницей и зеркальным фартуком с
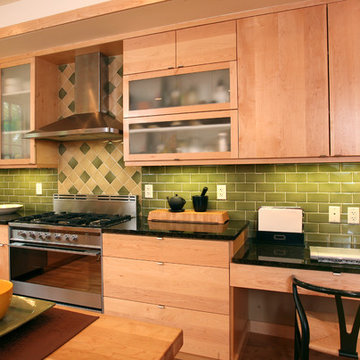
На фото: п-образная кухня в современном стиле с плоскими фасадами, фартуком из плитки кабанчик, светлыми деревянными фасадами, зеленым фартуком, техникой из нержавеющей стали, обеденным столом, гранитной столешницей, врезной мойкой, паркетным полом среднего тона и островом с
Кухня с светлыми деревянными фасадами – фото дизайна интерьера
1