Кухня с светлыми деревянными фасадами – фото дизайна интерьера
Сортировать:
Бюджет
Сортировать:Популярное за сегодня
81 - 100 из 76 997 фото
1 из 5
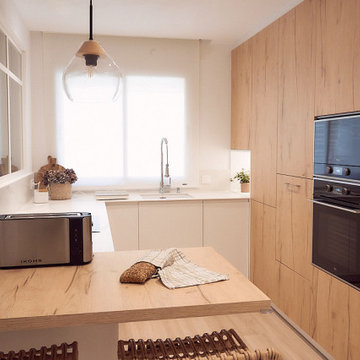
Стильный дизайн: п-образная кухня-гостиная среднего размера, в белых тонах с отделкой деревом в скандинавском стиле с врезной мойкой, светлыми деревянными фасадами, белым фартуком, черной техникой, полом из ламината, полуостровом, белой столешницей и барной стойкой - последний тренд

A complete house renovation for an Interior Stylist and her family. Dreamy. The essence of these pieces of bespoke furniture: natural beauty, comfort, family, and love.
Custom cabinetry was designed and made for the Kitchen, Utility, Boot, Office and Family room.

TEAM:
Architect: LDa Architecture & Interiors
Interior Design: LDa Architecture & Interiors
Builder: Curtin Construction
Landscape Architect: Gregory Lombardi Design
Photographer: Greg Premru Photography

На фото: большая параллельная кухня в стиле неоклассика (современная классика) с обеденным столом, с полувстраиваемой мойкой (с передним бортиком), фасадами с декоративным кантом, светлыми деревянными фасадами, мраморной столешницей, белым фартуком, фартуком из мрамора, техникой под мебельный фасад, светлым паркетным полом, двумя и более островами, коричневым полом и белой столешницей

Стильный дизайн: большая п-образная кухня в стиле неоклассика (современная классика) с обеденным столом, врезной мойкой, плоскими фасадами, светлыми деревянными фасадами, столешницей из кварцевого агломерата, фартуком из кварцевого агломерата, техникой под мебельный фасад, паркетным полом среднего тона, островом, коричневым полом, белой столешницей, балками на потолке и белым фартуком - последний тренд

Diseño y frabricación de cocina rústica, con armazón en color roble, puertas laminadas imitación madera y encimera de piedra natural.
Источник вдохновения для домашнего уюта: маленькая угловая кухня в стиле рустика с обеденным столом, врезной мойкой, светлыми деревянными фасадами, гранитной столешницей, белым фартуком, фартуком из керамической плитки, техникой из нержавеющей стали, полом из керамической плитки, бежевым полом, бежевой столешницей и деревянным потолком без острова для на участке и в саду
Источник вдохновения для домашнего уюта: маленькая угловая кухня в стиле рустика с обеденным столом, врезной мойкой, светлыми деревянными фасадами, гранитной столешницей, белым фартуком, фартуком из керамической плитки, техникой из нержавеющей стали, полом из керамической плитки, бежевым полом, бежевой столешницей и деревянным потолком без острова для на участке и в саду

На фото: угловая кухня в стиле рустика с плоскими фасадами, светлыми деревянными фасадами, белым фартуком, фартуком из каменной плиты, техникой из нержавеющей стали, паркетным полом среднего тона, островом, коричневым полом и белой столешницей

Bright and airy cottage great room with natural elements and pops of blue.
Пример оригинального дизайна: маленькая прямая кухня-гостиная в морском стиле с фасадами в стиле шейкер, светлыми деревянными фасадами, столешницей из кварцевого агломерата, синим фартуком, фартуком из терракотовой плитки, техникой под мебельный фасад, островом, белой столешницей и сводчатым потолком для на участке и в саду
Пример оригинального дизайна: маленькая прямая кухня-гостиная в морском стиле с фасадами в стиле шейкер, светлыми деревянными фасадами, столешницей из кварцевого агломерата, синим фартуком, фартуком из терракотовой плитки, техникой под мебельный фасад, островом, белой столешницей и сводчатым потолком для на участке и в саду

Kitchen
Идея дизайна: п-образная кухня среднего размера в стиле неоклассика (современная классика) с обеденным столом, врезной мойкой, фасадами в стиле шейкер, светлыми деревянными фасадами, столешницей из кварцевого агломерата, техникой из нержавеющей стали, паркетным полом среднего тона, полуостровом, коричневым полом и серой столешницей
Идея дизайна: п-образная кухня среднего размера в стиле неоклассика (современная классика) с обеденным столом, врезной мойкой, фасадами в стиле шейкер, светлыми деревянными фасадами, столешницей из кварцевого агломерата, техникой из нержавеющей стали, паркетным полом среднего тона, полуостровом, коричневым полом и серой столешницей

New to the area, this client wanted to modernize and clean up this older 1980's home on one floor covering 3500 sq ft. on the golf course. Clean lines and a neutral material palette blends the home into the landscape, while careful craftsmanship gives the home a clean and contemporary appearance.
We first met the client when we were asked to re-design the client future kitchen. The layout was not making any progress with the architect, so they asked us to step and give them a hand. The outcome is wonderful, full and expanse kitchen. The kitchen lead to assisting the client throughout the entire home.
We were also challenged to meet the clients desired design details but also to meet a certain budget number.

Designed by Malia Schultheis and built by Tru Form Tiny. This Tiny Home features Blue stained pine for the ceiling, pine wall boards in white, custom barn door, custom steel work throughout, and modern minimalist window trim. The Cabinetry is Maple with stainless steel countertop and hardware. The backsplash is a glass and stone mix. It only has a 2 burner cook top and no oven. The washer/ drier combo is in the kitchen area. Open shelving was installed to maintain an open feel.

The decision to either renovate the upper and lower units of a duplex or convert them into a single-family home was a no-brainer. Situated on a quiet street in Montreal, the home was the childhood residence of the homeowner, where many memories were made and relationships formed within the neighbourhood. The prospect of living elsewhere wasn’t an option.
A complete overhaul included the re-configuration of three levels to accommodate the dynamic lifestyle of the empty nesters. The potential to create a luminous volume was evident from the onset. With the home backing onto a park, westerly views were exploited by oversized windows and doors. A massive window in the stairwell allows morning sunlight to filter in and create stunning reflections in the open concept living area below.
The staircase is an architectural statement combining two styles of steps, with the extended width of the lower staircase creating a destination to read, while making use of an otherwise awkward space.
White oak dominates the entire home to create a cohesive and natural context. Clean lines, minimal furnishings and white walls allow the small space to breathe.
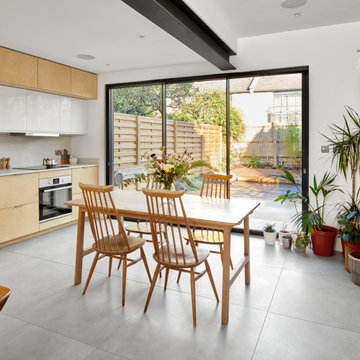
Open kitchen and informal dining room. Exposed steel beam and exposed brickwork. Plywood finishes around which compliment with all materials. generous light room.
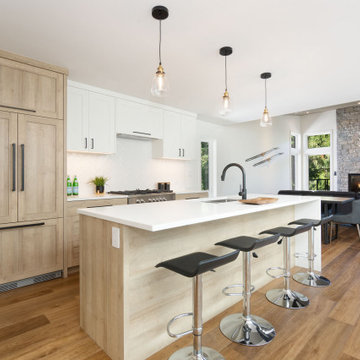
На фото: параллельная кухня среднего размера в стиле рустика с островом, фасадами в стиле шейкер, светлыми деревянными фасадами, обеденным столом, врезной мойкой, белым фартуком, техникой из нержавеющей стали, паркетным полом среднего тона и белой столешницей с
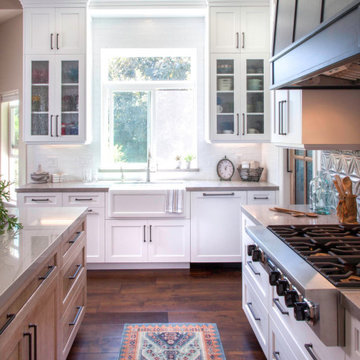
Modern Farmhouse Kitchen on the Hills of San Marcos
New window that floods the kitchen with light
На фото: большая п-образная кухня-гостиная в стиле кантри с с полувстраиваемой мойкой (с передним бортиком), фасадами с утопленной филенкой, светлыми деревянными фасадами, столешницей из кварцита, синим фартуком, фартуком из керамической плитки, техникой из нержавеющей стали, темным паркетным полом, островом, коричневым полом и серой столешницей
На фото: большая п-образная кухня-гостиная в стиле кантри с с полувстраиваемой мойкой (с передним бортиком), фасадами с утопленной филенкой, светлыми деревянными фасадами, столешницей из кварцита, синим фартуком, фартуком из керамической плитки, техникой из нержавеющей стали, темным паркетным полом, островом, коричневым полом и серой столешницей

На фото: угловая кухня-гостиная среднего размера в стиле модернизм с с полувстраиваемой мойкой (с передним бортиком), фасадами с утопленной филенкой, светлыми деревянными фасадами, мраморной столешницей, розовым фартуком, фартуком из керамической плитки, техникой из нержавеющей стали, светлым паркетным полом, островом, коричневым полом и белой столешницей

Custom IKEA Kitchem Remodel by John Webb Construction using Dendra Doors Modern Slab Profile in VG Doug Fir veneer finish.
На фото: кухня среднего размера в современном стиле с врезной мойкой, плоскими фасадами, светлыми деревянными фасадами, островом, обеденным столом, черным фартуком, фартуком из керамической плитки, техникой из нержавеющей стали, бежевым полом, черной столешницей и сводчатым потолком
На фото: кухня среднего размера в современном стиле с врезной мойкой, плоскими фасадами, светлыми деревянными фасадами, островом, обеденным столом, черным фартуком, фартуком из керамической плитки, техникой из нержавеющей стали, бежевым полом, черной столешницей и сводчатым потолком

Пример оригинального дизайна: п-образная кухня-гостиная среднего размера в современном стиле с врезной мойкой, светлыми деревянными фасадами, зеленым фартуком, серым полом, серой столешницей, фасадами с декоративным кантом, столешницей из плитки, фартуком из цементной плитки, черной техникой, полом из керамической плитки и островом

Une cuisine tout équipé avec de l'électroménager encastré et un îlot ouvert sur la salle à manger.
Пример оригинального дизайна: маленькая, узкая параллельная кухня в скандинавском стиле с обеденным столом, одинарной мойкой, фасадами с декоративным кантом, светлыми деревянными фасадами, деревянной столешницей, черным фартуком, техникой под мебельный фасад, деревянным полом и серым полом для на участке и в саду
Пример оригинального дизайна: маленькая, узкая параллельная кухня в скандинавском стиле с обеденным столом, одинарной мойкой, фасадами с декоративным кантом, светлыми деревянными фасадами, деревянной столешницей, черным фартуком, техникой под мебельный фасад, деревянным полом и серым полом для на участке и в саду
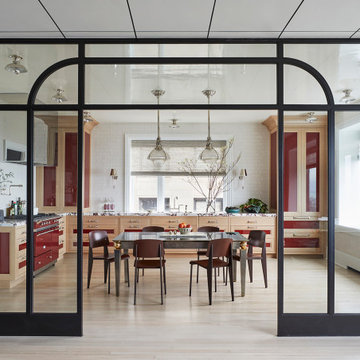
Пример оригинального дизайна: п-образная кухня в стиле неоклассика (современная классика) с обеденным столом, фасадами с утопленной филенкой, светлыми деревянными фасадами, белым фартуком, цветной техникой, светлым паркетным полом, бежевым полом и белой столешницей без острова
Кухня с светлыми деревянными фасадами – фото дизайна интерьера
5