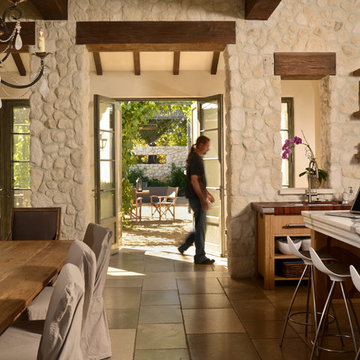Кухня с светлыми деревянными фасадами и полом из сланца – фото дизайна интерьера
Сортировать:
Бюджет
Сортировать:Популярное за сегодня
1 - 20 из 1 018 фото
1 из 3

This is a great house. Perched high on a private, heavily wooded site, it has a rustic contemporary aesthetic. Vaulted ceilings, sky lights, large windows and natural materials punctuate the main spaces. The existing large format mosaic slate floor grabs your attention upon entering the home extending throughout the foyer, kitchen, and family room.
Specific requirements included a larger island with workspace for each of the homeowners featuring a homemade pasta station which requires small appliances on lift-up mechanisms as well as a custom-designed pasta drying rack. Both chefs wanted their own prep sink on the island complete with a garbage “shoot” which we concealed below sliding cutting boards. A second and overwhelming requirement was storage for a large collection of dishes, serving platters, specialty utensils, cooking equipment and such. To meet those needs we took the opportunity to get creative with storage: sliding doors were designed for a coffee station adjacent to the main sink; hid the steam oven, microwave and toaster oven within a stainless steel niche hidden behind pantry doors; added a narrow base cabinet adjacent to the range for their large spice collection; concealed a small broom closet behind the refrigerator; and filled the only available wall with full-height storage complete with a small niche for charging phones and organizing mail. We added 48” high base cabinets behind the main sink to function as a bar/buffet counter as well as overflow for kitchen items.
The client’s existing vintage commercial grade Wolf stove and hood commands attention with a tall backdrop of exposed brick from the fireplace in the adjacent living room. We loved the rustic appeal of the brick along with the existing wood beams, and complimented those elements with wired brushed white oak cabinets. The grayish stain ties in the floor color while the slab door style brings a modern element to the space. We lightened the color scheme with a mix of white marble and quartz countertops. The waterfall countertop adjacent to the dining table shows off the amazing veining of the marble while adding contrast to the floor. Special materials are used throughout, featured on the textured leather-wrapped pantry doors, patina zinc bar countertop, and hand-stitched leather cabinet hardware. We took advantage of the tall ceilings by adding two walnut linear pendants over the island that create a sculptural effect and coordinated them with the new dining pendant and three wall sconces on the beam over the main sink.

Trent Bell
Источник вдохновения для домашнего уюта: маленькая параллельная кухня-гостиная в стиле рустика с двойной мойкой, светлыми деревянными фасадами, гранитной столешницей, фартуком из дерева, техникой из нержавеющей стали, полом из сланца и серым полом без острова для на участке и в саду
Источник вдохновения для домашнего уюта: маленькая параллельная кухня-гостиная в стиле рустика с двойной мойкой, светлыми деревянными фасадами, гранитной столешницей, фартуком из дерева, техникой из нержавеющей стали, полом из сланца и серым полом без острова для на участке и в саду

A re-invented outdated kitchen is new again.
Идея дизайна: маленькая угловая кухня в стиле неоклассика (современная классика) с врезной мойкой, плоскими фасадами, светлыми деревянными фасадами, гранитной столешницей, фартуком из плитки мозаики и полом из сланца для на участке и в саду
Идея дизайна: маленькая угловая кухня в стиле неоклассика (современная классика) с врезной мойкой, плоскими фасадами, светлыми деревянными фасадами, гранитной столешницей, фартуком из плитки мозаики и полом из сланца для на участке и в саду

На фото: угловая, отдельная кухня среднего размера в современном стиле с монолитной мойкой, плоскими фасадами, светлыми деревянными фасадами, фартуком из плитки мозаики, гранитной столешницей, черным фартуком, техникой из нержавеющей стали и полом из сланца

Photos by Michael McNamara, Shooting LA
Источник вдохновения для домашнего уюта: параллельная кухня среднего размера в стиле ретро с обеденным столом, плоскими фасадами, светлыми деревянными фасадами, столешницей из кварцевого агломерата, техникой из нержавеющей стали, полом из сланца, двойной мойкой, оранжевым фартуком и островом
Источник вдохновения для домашнего уюта: параллельная кухня среднего размера в стиле ретро с обеденным столом, плоскими фасадами, светлыми деревянными фасадами, столешницей из кварцевого агломерата, техникой из нержавеющей стали, полом из сланца, двойной мойкой, оранжевым фартуком и островом

Photo by Mark Karrer
DutchMade, Inc. Cabinetry was provided by Modern Kitchen Design. The homeowner supplied all other materials.
Пример оригинального дизайна: большая угловая кухня в стиле фьюжн с обеденным столом, островом, фасадами с утопленной филенкой, светлыми деревянными фасадами, гранитной столешницей, черным фартуком, фартуком из каменной плитки, техникой из нержавеющей стали, врезной мойкой и полом из сланца
Пример оригинального дизайна: большая угловая кухня в стиле фьюжн с обеденным столом, островом, фасадами с утопленной филенкой, светлыми деревянными фасадами, гранитной столешницей, черным фартуком, фартуком из каменной плитки, техникой из нержавеющей стали, врезной мойкой и полом из сланца
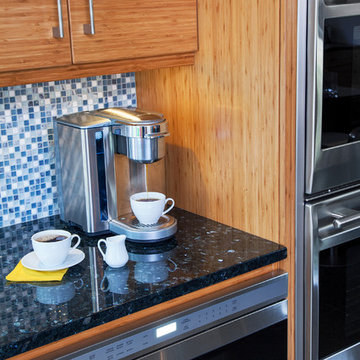
A microwave drawer leaves counter space for a coffee bar.
Tre Dunham with Fine Focus Photography
На фото: большая отдельная, параллельная кухня в стиле модернизм с плоскими фасадами, светлыми деревянными фасадами, гранитной столешницей, синим фартуком, фартуком из плитки мозаики, техникой из нержавеющей стали, полом из сланца и островом
На фото: большая отдельная, параллельная кухня в стиле модернизм с плоскими фасадами, светлыми деревянными фасадами, гранитной столешницей, синим фартуком, фартуком из плитки мозаики, техникой из нержавеющей стали, полом из сланца и островом
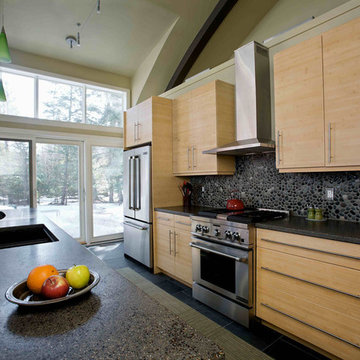
The kitchen is as natural as possible. The countertops are concrete with recycled glass included in the mix and the backsplash is made from local river rock. The cabinets are bamboo. All of the cleaning products used are green certified.
This home was awarded 'Home of the Decade' from Natural Home Magazine. http://www.kipnisarch.com
Photo Credit - Klobo Photo/David Klobucar
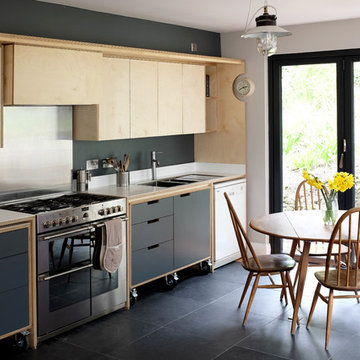
На фото: прямая кухня среднего размера в скандинавском стиле с обеденным столом, накладной мойкой, плоскими фасадами, светлыми деревянными фасадами, техникой из нержавеющей стали, полом из сланца, фартуком цвета металлик, серым полом, столешницей из акрилового камня и островом с

Our client planned to spend more time in this home and wanted to increase its livability. The project was complicated by the strata-specified deadline for exterior work, the logistics of working in an occupied strata complex, and the need to minimize the impact on surrounding neighbours.
By reducing the deck space, removing the hot tub, and moving out the dining room wall, we were able to add important livable space inside. Our homeowners were thrilled to have a larger kitchen. The additional 500 square feet of living space integrated seamlessly into the existing architecture.
This award-winning home features reclaimed fir flooring (from the Stanley Park storm), and wood-cased sliding doors in the dining room, that allow full access to the outdoor balcony with its exquisite views.
Green building products and processes were used extensively throughout the renovation, which resulted in a modern, highly-efficient, and beautiful home.
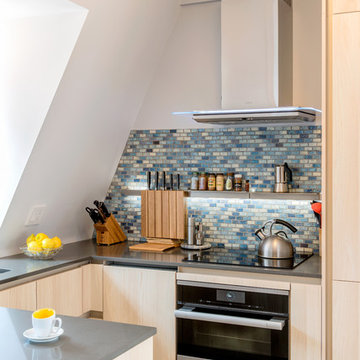
Charlestown, MA Tiny Kitchen
Designer: Samantha Demarco
Photography by Keitaro Yoshioka
На фото: маленькая п-образная кухня в современном стиле с обеденным столом, врезной мойкой, плоскими фасадами, светлыми деревянными фасадами, столешницей из кварцевого агломерата, разноцветным фартуком, фартуком из плитки мозаики, техникой из нержавеющей стали, полом из сланца, полуостровом и разноцветным полом для на участке и в саду с
На фото: маленькая п-образная кухня в современном стиле с обеденным столом, врезной мойкой, плоскими фасадами, светлыми деревянными фасадами, столешницей из кварцевого агломерата, разноцветным фартуком, фартуком из плитки мозаики, техникой из нержавеющей стали, полом из сланца, полуостровом и разноцветным полом для на участке и в саду с
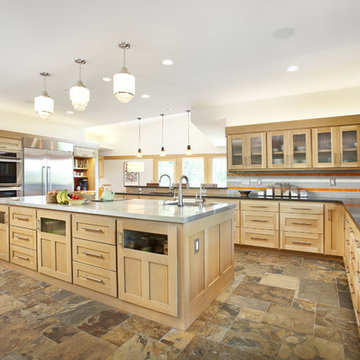
Our design concept for this new construction was to work closely with the architect and harmonize the architectural elements with the interior design. The goal was to give our client a simple arts & crafts influenced interior, while working with environmentally friendly products and materials.
Architect: Matthias J. Pearson, | Builder: Corby Bradt, | Photographer: Matt Feyerabend

Dustin Coughlin
Свежая идея для дизайна: угловая кухня среднего размера в стиле фьюжн с обеденным столом, врезной мойкой, стеклянными фасадами, светлыми деревянными фасадами, столешницей из талькохлорита, белым фартуком, фартуком из плитки мозаики, черной техникой, полом из сланца, полуостровом и черным полом - отличное фото интерьера
Свежая идея для дизайна: угловая кухня среднего размера в стиле фьюжн с обеденным столом, врезной мойкой, стеклянными фасадами, светлыми деревянными фасадами, столешницей из талькохлорита, белым фартуком, фартуком из плитки мозаики, черной техникой, полом из сланца, полуостровом и черным полом - отличное фото интерьера
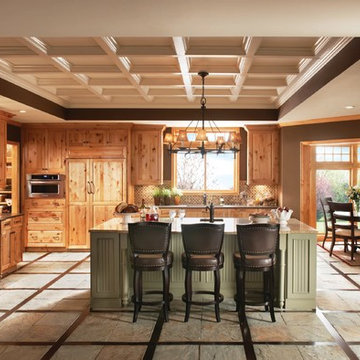
На фото: большая п-образная кухня в стиле кантри с обеденным столом, врезной мойкой, фасадами с выступающей филенкой, светлыми деревянными фасадами, деревянной столешницей, бежевым фартуком, фартуком из плитки мозаики, техникой из нержавеющей стали, полом из сланца и островом с
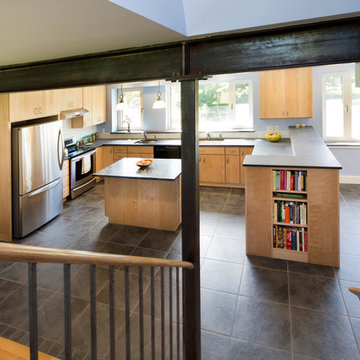
Ethan Drinker
Пример оригинального дизайна: п-образная кухня-гостиная среднего размера в современном стиле с врезной мойкой, плоскими фасадами, светлыми деревянными фасадами, столешницей из талькохлорита, белым фартуком, фартуком из керамической плитки, техникой из нержавеющей стали, полом из сланца и островом
Пример оригинального дизайна: п-образная кухня-гостиная среднего размера в современном стиле с врезной мойкой, плоскими фасадами, светлыми деревянными фасадами, столешницей из талькохлорита, белым фартуком, фартуком из керамической плитки, техникой из нержавеющей стали, полом из сланца и островом

Источник вдохновения для домашнего уюта: отдельная, п-образная кухня среднего размера в современном стиле с врезной мойкой, светлыми деревянными фасадами, белым фартуком, островом, столешницей из акрилового камня, техникой из нержавеющей стали, полом из сланца и плоскими фасадами
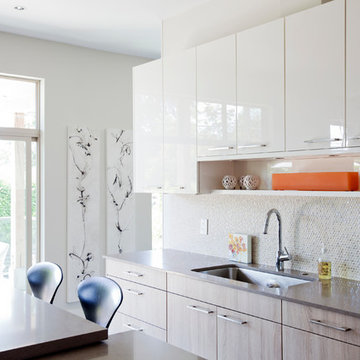
janis nicolay
Источник вдохновения для домашнего уюта: большая п-образная кухня в современном стиле с врезной мойкой, плоскими фасадами, обеденным столом, светлыми деревянными фасадами, столешницей из кварцевого агломерата, бежевым фартуком, фартуком из плитки мозаики, техникой под мебельный фасад, полом из сланца и двумя и более островами
Источник вдохновения для домашнего уюта: большая п-образная кухня в современном стиле с врезной мойкой, плоскими фасадами, обеденным столом, светлыми деревянными фасадами, столешницей из кварцевого агломерата, бежевым фартуком, фартуком из плитки мозаики, техникой под мебельный фасад, полом из сланца и двумя и более островами
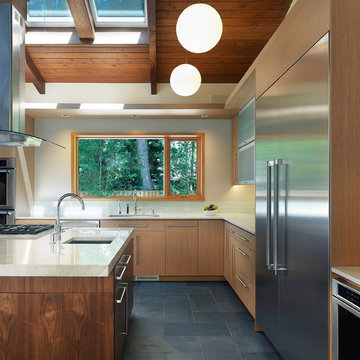
Стильный дизайн: п-образная кухня-гостиная среднего размера в современном стиле с полом из сланца, врезной мойкой, плоскими фасадами, светлыми деревянными фасадами, столешницей из акрилового камня, белым фартуком, техникой из нержавеющей стали и островом - последний тренд
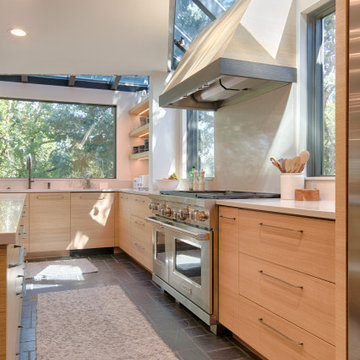
На фото: большая кухня в современном стиле с обеденным столом, врезной мойкой, открытыми фасадами, светлыми деревянными фасадами, столешницей из кварцевого агломерата, белым фартуком, фартуком из кварцевого агломерата, техникой из нержавеющей стали, полом из сланца, островом, серым полом и белой столешницей
Кухня с светлыми деревянными фасадами и полом из сланца – фото дизайна интерьера
1
