Кухня с светлыми деревянными фасадами и полом из керамогранита – фото дизайна интерьера
Сортировать:
Бюджет
Сортировать:Популярное за сегодня
81 - 100 из 6 700 фото
1 из 3
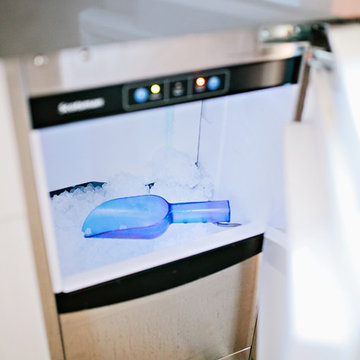
SubZero Integrated 36" Refrigerator Column IC-36R/LH
SubZero Integrated 30" Freezer Column IC-30FI/RH
Wolf 30" Built In Single Oven - E Series SO30TE/S/TH
Wolf 30" Convection Steam Oven - E Series CSO30TE/S/TH
Wolf 36" Gas Cooktop CG365TS
Best Cirrus Ceiling Hood CC34IQSB
Asko Dishwasher D5524XXLFI
GE Profile Microwave w/trim kit GEPEB7226SSFSS
Scotsman 15" Nugget Ice Maker SCN60GA-ISS
Designer - Bengt Erlandsson
Contractor - Fine Remodel
Photography - Lindsey Orton
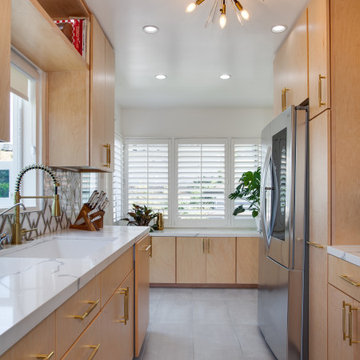
Mid-Century vibes!! Brass finishes, quartz counter tops, porcelain floor tile. Warmed it up with wood tone cabinets. Had to add a place for the client's cookbooks! Great galley kitchen with plenty of storage and hidden options out of sight.
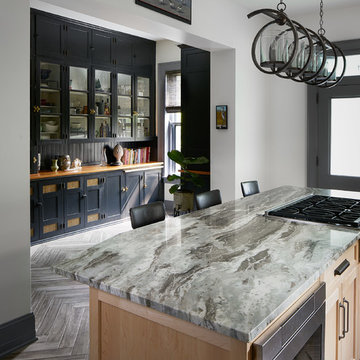
Bright, open kitchen and refinished butler's pantry
Photo credit Kim Smith
На фото: большая параллельная кухня в стиле неоклассика (современная классика) с одинарной мойкой, фасадами в стиле шейкер, светлыми деревянными фасадами, гранитной столешницей, серым фартуком, фартуком из керамогранитной плитки, техникой из нержавеющей стали, полом из керамогранита, островом, серым полом и серой столешницей
На фото: большая параллельная кухня в стиле неоклассика (современная классика) с одинарной мойкой, фасадами в стиле шейкер, светлыми деревянными фасадами, гранитной столешницей, серым фартуком, фартуком из керамогранитной плитки, техникой из нержавеющей стали, полом из керамогранита, островом, серым полом и серой столешницей
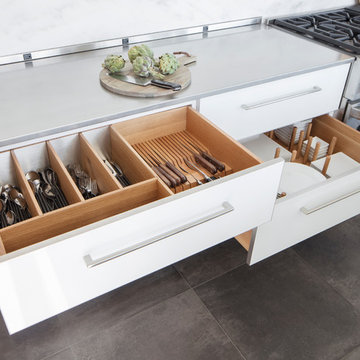
AWARD WINNING KITCHEN. 2018 Westchester Home Design Awards Best Modern Kitchen. A tremendous view of Hudson River inspired this family to purchase and gut renovate the colonial home into an organic modern design with floor to ceiling windows.
Cabinetry by Studio Dearborn/Schrocks of Walnut Creek in character oak and backpainted glass; WOlf range; Subzero refrigeration; custom hood, Rangecraft; marble countertops; Emtek hardware. Photos, Tim Lenz. Architecture, Stoll and Stoll.
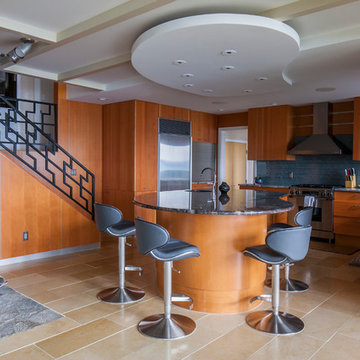
Стильный дизайн: п-образная кухня среднего размера в стиле ретро с обеденным столом, плоскими фасадами, светлыми деревянными фасадами, гранитной столешницей, синим фартуком, фартуком из стеклянной плитки, техникой из нержавеющей стали, полом из керамогранита, островом и врезной мойкой - последний тренд
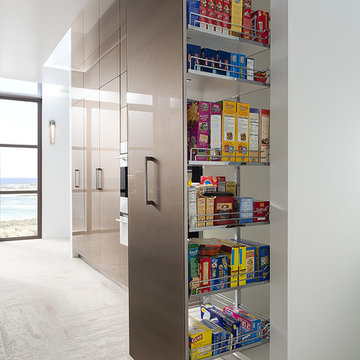
Tall pullout pantry. Storage wall features the Vanguard Back Painted Glass in a Metallic finish. Flooring by Daltile.
На фото: большая прямая кухня-гостиная в современном стиле с двойной мойкой, фасадами с утопленной филенкой, светлыми деревянными фасадами, техникой из нержавеющей стали, полом из керамогранита и двумя и более островами с
На фото: большая прямая кухня-гостиная в современном стиле с двойной мойкой, фасадами с утопленной филенкой, светлыми деревянными фасадами, техникой из нержавеющей стали, полом из керамогранита и двумя и более островами с

Piccolo soggiorno in appartamento a Milano.
Cucina lineare con basi color canapa e pensili finitura essenza di rovere. Spazio TV in continuità sulla parete.
Controsoffitto decorativo con illuminazione integrata a delimitare la zona ingresso e piccolo angolo studio.
Divano confortevole e tavolo allungabile.
Pavimento in gres porcellanato formato 75x75.

cucina ad angolo
Пример оригинального дизайна: угловая кухня-гостиная среднего размера, в белых тонах с отделкой деревом в стиле модернизм с двойной мойкой, плоскими фасадами, светлыми деревянными фасадами, столешницей из ламината, белым фартуком, фартуком из керамогранитной плитки, полом из керамогранита, белой столешницей и многоуровневым потолком без острова
Пример оригинального дизайна: угловая кухня-гостиная среднего размера, в белых тонах с отделкой деревом в стиле модернизм с двойной мойкой, плоскими фасадами, светлыми деревянными фасадами, столешницей из ламината, белым фартуком, фартуком из керамогранитной плитки, полом из керамогранита, белой столешницей и многоуровневым потолком без острова
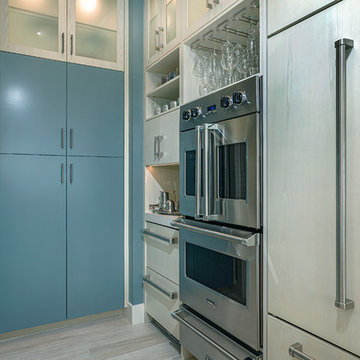
На фото: п-образная кухня-гостиная среднего размера в современном стиле с врезной мойкой, плоскими фасадами, светлыми деревянными фасадами, столешницей из кварцевого агломерата, белым фартуком, фартуком из керамической плитки, техникой из нержавеющей стали, полом из керамогранита, полуостровом, белым полом и белой столешницей с
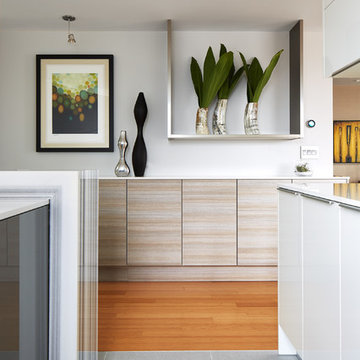
Laura Moss Photography
На фото: п-образная кухня-гостиная среднего размера в современном стиле с врезной мойкой, плоскими фасадами, светлыми деревянными фасадами, столешницей из кварцевого агломерата, белым фартуком, фартуком из каменной плиты, техникой под мебельный фасад, полом из керамогранита, островом и серым полом
На фото: п-образная кухня-гостиная среднего размера в современном стиле с врезной мойкой, плоскими фасадами, светлыми деревянными фасадами, столешницей из кварцевого агломерата, белым фартуком, фартуком из каменной плиты, техникой под мебельный фасад, полом из керамогранита, островом и серым полом
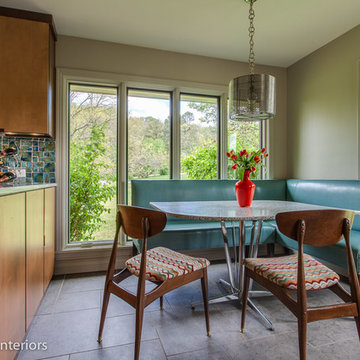
Свежая идея для дизайна: п-образная кухня в стиле ретро с обеденным столом, врезной мойкой, плоскими фасадами, светлыми деревянными фасадами, столешницей из кварцевого агломерата, разноцветным фартуком, фартуком из плитки мозаики, техникой из нержавеющей стали и полом из керамогранита - отличное фото интерьера
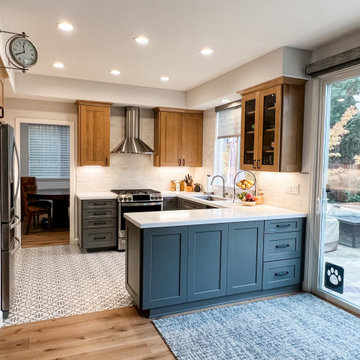
На фото: маленькая п-образная кухня-гостиная в современном стиле с одинарной мойкой, фасадами в стиле шейкер, светлыми деревянными фасадами, столешницей из кварцевого агломерата, серым фартуком, фартуком из плитки кабанчик, техникой из нержавеющей стали, полом из керамогранита, полуостровом, разноцветным полом и белой столешницей для на участке и в саду
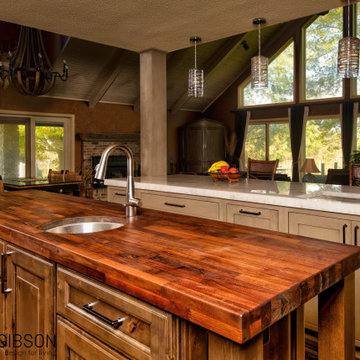
На фото: п-образная кухня-гостиная среднего размера с врезной мойкой, фасадами с утопленной филенкой, светлыми деревянными фасадами, столешницей из кварцевого агломерата, разноцветным фартуком, фартуком из плитки мозаики, техникой из нержавеющей стали, полом из керамогранита, островом, коричневым полом и белой столешницей
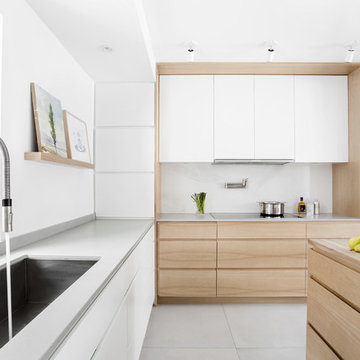
The option to downsize was not an option for the empty nesters who have lived in this home for over twenty-five years. Situated in TMR, the sprawling home has been the venue for many social events, dinner parties and family celebrations. With grown children living abroad, and grand children on the way, it was important that the new kitchen be highly functional and conducive to hosting informal, yet large family gatherings.
The kitchen had been relocated to the garage in the late eighties during a large renovation and was looking tired. Eight foot concrete ceilings meant the new materials and design had to create the illusion of height and light. White lacquered doors and integrated fridge panels extend to the ceiling and cast a bright reflection into the room. The teak dining table and chairs were the only elements to preserve from the old kitchen, and influenced the direction of materials to be incorporated into the new design. The island and selected lower cabinetry are made of butternut and oiled in a matte finish that relates to the teak dining set. Oversized tiles on the heated floors resemble soft concrete.
The mandate for the second floor included the overhaul of the master ensuite, to create his and hers closets, and a library. Walls were relocated and the floor plan reconfigured to create a luxurious ensuite of dramatic proportions. A walk-in shower, partitioned toilet area, and 18’ vanity are among many details that add visual interest and comfort.
Minimal white oak panels wrap around from the bedroom into the ensuite, and integrate two full-height pocket doors in the same material.
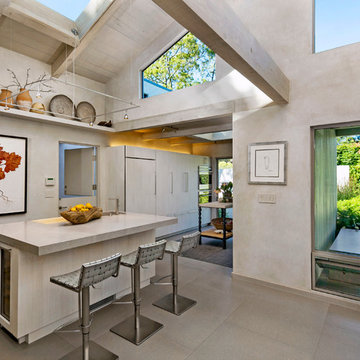
Kitchen and interior design.
Свежая идея для дизайна: большая параллельная кухня в современном стиле с плоскими фасадами, светлыми деревянными фасадами, двумя и более островами, обеденным столом, врезной мойкой, столешницей из акрилового камня, бежевым фартуком, техникой из нержавеющей стали и полом из керамогранита - отличное фото интерьера
Свежая идея для дизайна: большая параллельная кухня в современном стиле с плоскими фасадами, светлыми деревянными фасадами, двумя и более островами, обеденным столом, врезной мойкой, столешницей из акрилового камня, бежевым фартуком, техникой из нержавеющей стали и полом из керамогранита - отличное фото интерьера
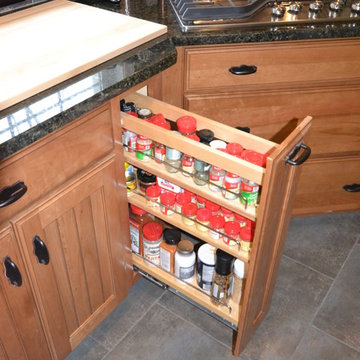
Stunning kitchen remodel. Kabinart cabinetry in the Cottage door style in Cherry wood / Honey wood stain with a chocolate glaze. The countertops are granite with the gorgeous color of Ubatuba. The hood and sinks are copper. The floors are 18x18 porcelain tiles. The backsplash is a natural slate tile. The ceiling was vaulted to open up the space.
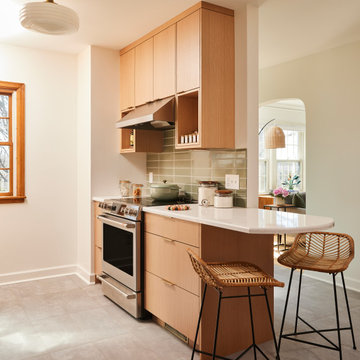
Inspired by their years in Japan and California and their Scandinavian heritage, we updated this 1938 home with a earthy palette and clean lines.
Rift-cut white oak cabinetry, white quartz counters and a soft green tile backsplash are balanced with details that reference the home's history.
Classic light fixtures soften the modern elements.
We created a new arched opening to the living room and removed the trim around other doorways to enlarge them and mimic original arched openings.
Removing an entry closet and breakfast nook opened up the overall footprint and allowed for a functional work zone that includes great counter space on either side of the range, when they had none before.
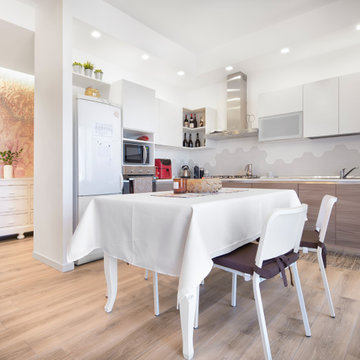
cucina ad angolo open space
На фото: угловая кухня-гостиная среднего размера, в белых тонах с отделкой деревом в стиле модернизм с двойной мойкой, плоскими фасадами, светлыми деревянными фасадами, столешницей из ламината, белым фартуком, фартуком из керамогранитной плитки, полом из керамогранита, белой столешницей и многоуровневым потолком без острова
На фото: угловая кухня-гостиная среднего размера, в белых тонах с отделкой деревом в стиле модернизм с двойной мойкой, плоскими фасадами, светлыми деревянными фасадами, столешницей из ламината, белым фартуком, фартуком из керамогранитной плитки, полом из керамогранита, белой столешницей и многоуровневым потолком без острова
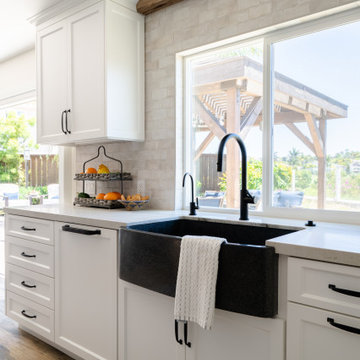
This coastal home is located in Carlsbad, California! With some remodeling and vision this home was transformed into a peaceful retreat. The remodel features an open concept floor plan with the living room flowing into the dining room and kitchen. The kitchen is made gorgeous by its custom cabinetry with a flush mount ceiling vent. The dining room and living room are kept open and bright with a soft home furnishing for a modern beach home. The beams on ceiling in the family room and living room are an eye-catcher in a room that leads to a patio with canyon views and a stunning outdoor space!
Design by Signature Designs Kitchen Bath
Contractor ADR Design & Remodel
Photos by San Diego Interior Photography
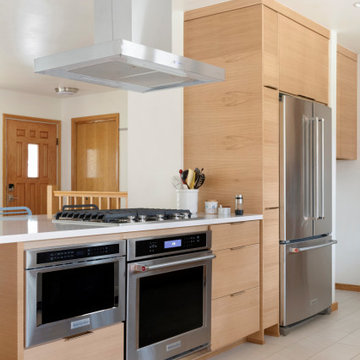
Daylight was maximized in a previously segmented and enclosed space by removing a load-bearing wall to the living room. The kitchen design incorporates a new island for added countertop space and entertaining. 10K worked closely with our clients to ensure the existing mid-century integrity of the home was maintained.
Кухня с светлыми деревянными фасадами и полом из керамогранита – фото дизайна интерьера
5