Кухня с светлыми деревянными фасадами и черной столешницей – фото дизайна интерьера
Сортировать:
Бюджет
Сортировать:Популярное за сегодня
61 - 80 из 3 275 фото
1 из 3
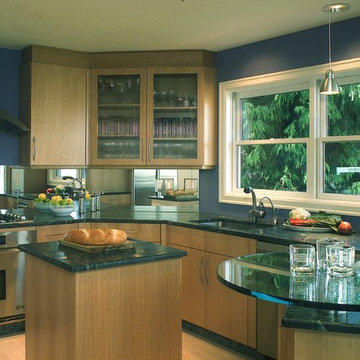
Custom rolling baking center.
Источник вдохновения для домашнего уюта: п-образная кухня-гостиная среднего размера в современном стиле с врезной мойкой, плоскими фасадами, светлыми деревянными фасадами, столешницей из талькохлорита, зеркальным фартуком, техникой из нержавеющей стали, светлым паркетным полом, полуостровом и черной столешницей
Источник вдохновения для домашнего уюта: п-образная кухня-гостиная среднего размера в современном стиле с врезной мойкой, плоскими фасадами, светлыми деревянными фасадами, столешницей из талькохлорита, зеркальным фартуком, техникой из нержавеющей стали, светлым паркетным полом, полуостровом и черной столешницей
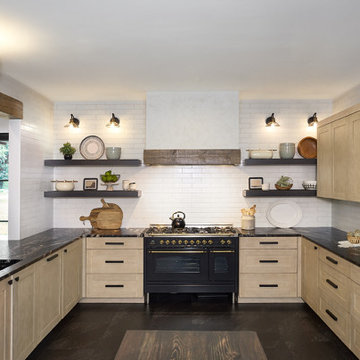
Lodge style kitchen with classic materials, subway tile, rift white oak cabinets, and a mix and match custom black stained oak panel ready dual refrigerator and matching floating shelves.

This expansive kitchen boasts two custom workstation stainless sinks with two tiers. Every sink we craft is designed with the owners via a zoom meeting that can last up to an hour or more. This ensures the sinks will be very efficient and ergonomically comfortable to use. Rachiele is the only national sink manufacturer where 100% of the sinks are custom designed and crafted.
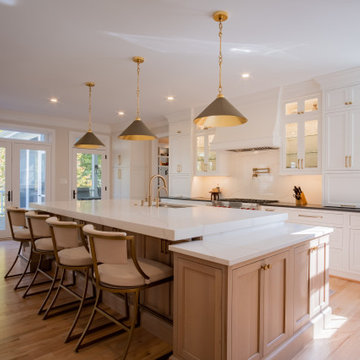
Main Line Kitchen Design’s unique business model allows our customers to work with the most experienced designers and get the most competitive kitchen cabinet pricing..
.
How can Main Line Kitchen Design offer both the best kitchen designs along with the most competitive kitchen cabinet pricing? Our expert kitchen designers meet customers by appointment only in our offices, instead of a large showroom open to the general public. We display the cabinet lines we sell under glass countertops so customers can see how our cabinetry is constructed. Customers can view hundreds of sample doors and and sample finishes and see 3d renderings of their future kitchen on flat screen TV’s. But we do not waste our time or our customers money on showroom extras that are not essential. Nor are we available to assist people who want to stop in and browse. We pass our savings onto our customers and concentrate on what matters most. Designing great kitchens!

This 1950's home was chopped up with the segmented rooms of the period. The front of the house had two living spaces, separated by a wall with a door opening, and the long-skinny hearth area was difficult to arrange. The kitchen had been remodeled at some point, but was still dated. The homeowners wanted more space, more light, and more MODERN. So we delivered.
We knocked out the walls and added a beam to open up the three spaces. Luxury vinyl tile in a warm, matte black set the base for the space, with light grey walls and a mid-grey ceiling. The fireplace was totally revamped and clad in cut-face black stone.
Cabinetry and built-ins in clear-coated maple add the mid-century vibe, as does the furnishings. And the geometric backsplash was the starting inspiration for everything.
We'll let you just peruse the photos, with before photos at the end, to see just how dramatic the results were!
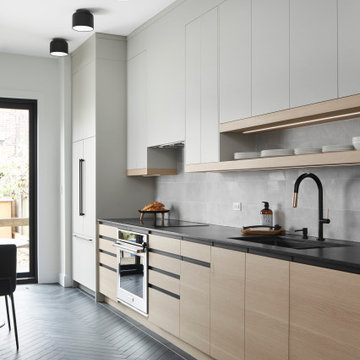
Пример оригинального дизайна: параллельная кухня среднего размера в современном стиле с двойной мойкой, плоскими фасадами, светлыми деревянными фасадами, столешницей из кварцевого агломерата, серым фартуком, фартуком из керамогранитной плитки, техникой из нержавеющей стали, полом из керамогранита, черным полом и черной столешницей без острова
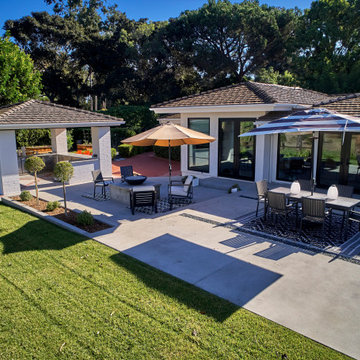
New to the area, this client wanted to modernize and clean up this older 1980's home on one floor covering 3500 sq ft. on the golf course. Clean lines and a neutral material palette blends the home into the landscape, while careful craftsmanship gives the home a clean and contemporary appearance.
We first met the client when we were asked to re-design the client future kitchen. The layout was not making any progress with the architect, so they asked us to step and give them a hand. The outcome is wonderful, full and expanse kitchen. The kitchen lead to assisting the client throughout the entire home.
We were also challenged to meet the clients desired design details but also to meet a certain budget number.
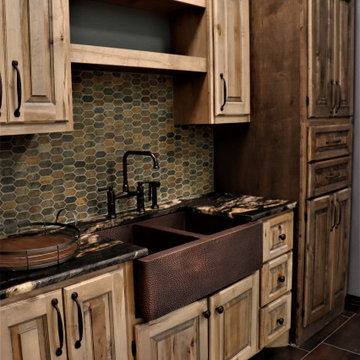
Rustic Kitchen with Hammered Copper Sink, Bridge Style Faucet in Rustic Copper, Leathered Finish Granite Countertops, Mosaic Slate Tile Hexagon Backsplash, Polished Pewter Wall Color, Rustic Iron Cabinetry Hardware, Rustic Maple Cabinetry in Two Contrasting Stains with Raised Panel Fronts.

cuisine facade placage chene, plan de travail marbre noir
Идея дизайна: маленькая отдельная, угловая кухня в современном стиле с одинарной мойкой, фасадами с декоративным кантом, светлыми деревянными фасадами, мраморной столешницей, черным фартуком, фартуком из мрамора, техникой из нержавеющей стали, полом из керамической плитки, серым полом, черной столешницей, деревянным потолком и мойкой у окна без острова для на участке и в саду
Идея дизайна: маленькая отдельная, угловая кухня в современном стиле с одинарной мойкой, фасадами с декоративным кантом, светлыми деревянными фасадами, мраморной столешницей, черным фартуком, фартуком из мрамора, техникой из нержавеющей стали, полом из керамической плитки, серым полом, черной столешницей, деревянным потолком и мойкой у окна без острова для на участке и в саду

Duplex Y is located in a multi apartment building, typical to the Carmel mountain neighborhoods. The building has several entrances due to the slope it sits on.
Duplex Y has its own separate entrance and a beautiful view towards Haifa bay and the Golan Heights that can be seen on a clear weather day.
The client - a computer high-tech couple, with their two small daughters asked us for a simple and functional design that could remind them of their frequent visits to central and northern Europe. Their request has been accepted.
Our planning approach was simple indeed, maybe even simple in a radical way:
We followed the principle of clean and ultra minimal spaces, that serve their direct mission only.
Complicated geometry of the rooms has been simplified by implementing built-in wood furniture into numerous niches.
The most 'complicated' room (due to its broken geometry, narrow proportions and sloped ceiling) has been turned into a kid's room shaped as a clean 'wood box' for fun, games and 'edutainment'.
The storage room has been refurbished to maximize it's purpose by creating enough space to store 90% of the entire family's demand.
We've tried to avoid unnecessary decoration. 97% of the design has its functional use in addition to its atmospheric qualities.
Several elements like the structural cylindrical column were exposed to show their original material - concrete.
Photos: Julia Berezina
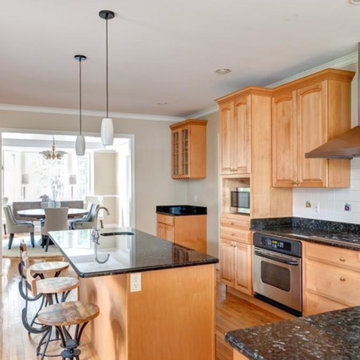
http://32ledgewoodrd.com
This distinguished custom residence was built with a versatile and open floor plan for today's living. Beautiful hardwood floors, detailed custom mouldings and well proportioned rooms are highlighted with an abundance of windows. The open design features a cook's kitchen and breakfast area, dining room, and living room with a fireplace. Off the main living area is a tremendous great room or separate guest quarters and private office. The master suite and three spacious bedrooms are located off the grand second floor landing. The walk-out lower level with a full bar, play room or gym is ideal for all your recreational activities. Beautifully landscaped grounds are complemented with a circular driveway, mature plantings and picturesque backyard. Prominently situated in one of Weston's premier neighborhoods with close proximity to the train and easy access to Weston and Wellesley town centers.
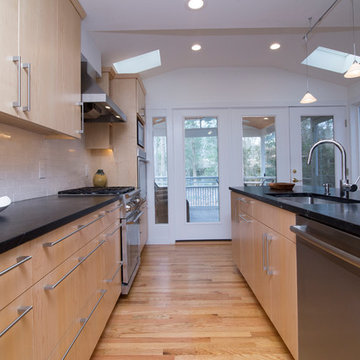
Marilyn Peryer Style House Photography
Пример оригинального дизайна: большая параллельная кухня-гостиная в современном стиле с врезной мойкой, плоскими фасадами, столешницей из талькохлорита, белым фартуком, техникой из нержавеющей стали, островом, светлыми деревянными фасадами, фартуком из керамической плитки, паркетным полом среднего тона, оранжевым полом и черной столешницей
Пример оригинального дизайна: большая параллельная кухня-гостиная в современном стиле с врезной мойкой, плоскими фасадами, столешницей из талькохлорита, белым фартуком, техникой из нержавеющей стали, островом, светлыми деревянными фасадами, фартуком из керамической плитки, паркетным полом среднего тона, оранжевым полом и черной столешницей
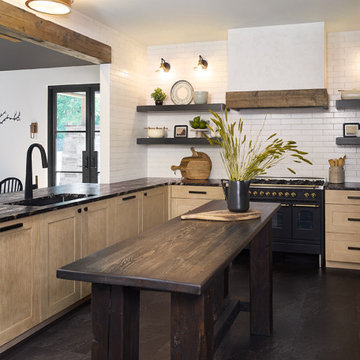
Large pass through kitchen with a custom reclaimed wood island. Rift white oak custom specified stain color, bronze hardware and panel ready appliances offer clean lines for the modern in the rustic modern vibe. We tied the pass through reclaimed beam and the entrances corner beams to the plaster range hood accent.
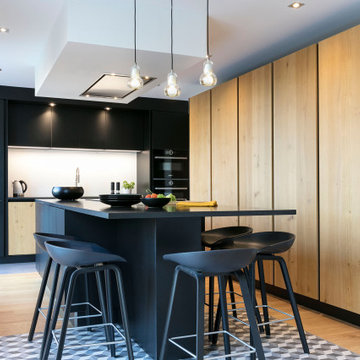
Пример оригинального дизайна: угловая кухня в современном стиле с плоскими фасадами, светлыми деревянными фасадами, черной техникой, паркетным полом среднего тона, островом, коричневым полом и черной столешницей
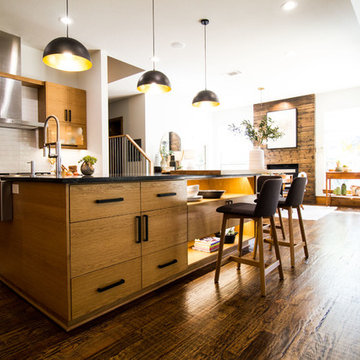
Bethany Jarrell Photography
White Oak, Flat Panel Cabinetry
Galaxy Black Granite
Epitome Quartz
White Subway Tile
Custom Cabinets
На фото: большая кухня в скандинавском стиле с обеденным столом, плоскими фасадами, светлыми деревянными фасадами, гранитной столешницей, белым фартуком, фартуком из плитки кабанчик, техникой из нержавеющей стали, темным паркетным полом, островом, коричневым полом и черной столешницей
На фото: большая кухня в скандинавском стиле с обеденным столом, плоскими фасадами, светлыми деревянными фасадами, гранитной столешницей, белым фартуком, фартуком из плитки кабанчик, техникой из нержавеющей стали, темным паркетным полом, островом, коричневым полом и черной столешницей
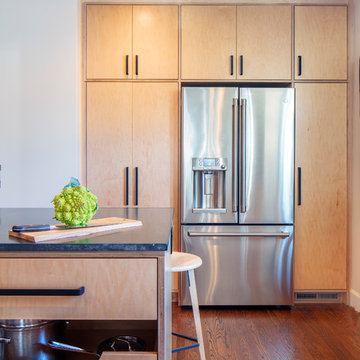
The asymmetry of this layout allowed for playfulness and informality. Photo Credit: Michael Hospelt
Идея дизайна: угловая кухня среднего размера в стиле модернизм с обеденным столом, врезной мойкой, плоскими фасадами, светлыми деревянными фасадами, гранитной столешницей, синим фартуком, фартуком из керамической плитки, техникой из нержавеющей стали, паркетным полом среднего тона, полуостровом, коричневым полом и черной столешницей
Идея дизайна: угловая кухня среднего размера в стиле модернизм с обеденным столом, врезной мойкой, плоскими фасадами, светлыми деревянными фасадами, гранитной столешницей, синим фартуком, фартуком из керамической плитки, техникой из нержавеющей стали, паркетным полом среднего тона, полуостровом, коричневым полом и черной столешницей
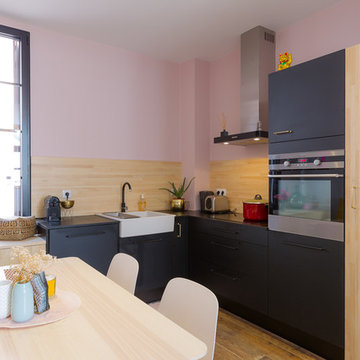
@delacrea
Пример оригинального дизайна: угловая кухня в современном стиле с обеденным столом, с полувстраиваемой мойкой (с передним бортиком), плоскими фасадами, светлыми деревянными фасадами, бежевым фартуком, фартуком из дерева, паркетным полом среднего тона, коричневым полом и черной столешницей без острова
Пример оригинального дизайна: угловая кухня в современном стиле с обеденным столом, с полувстраиваемой мойкой (с передним бортиком), плоскими фасадами, светлыми деревянными фасадами, бежевым фартуком, фартуком из дерева, паркетным полом среднего тона, коричневым полом и черной столешницей без острова
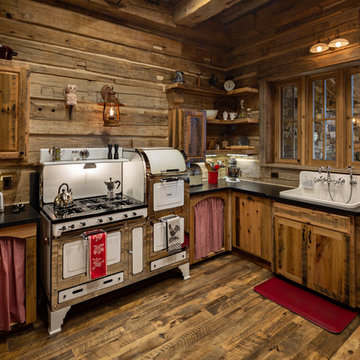
Antique kitchen appliances and details.
©ThompsonPhotographic.com 2018
На фото: п-образная кухня в стиле рустика с с полувстраиваемой мойкой (с передним бортиком), фасадами в стиле шейкер, светлыми деревянными фасадами, фартуком из дерева, белой техникой, темным паркетным полом, полуостровом и черной столешницей
На фото: п-образная кухня в стиле рустика с с полувстраиваемой мойкой (с передним бортиком), фасадами в стиле шейкер, светлыми деревянными фасадами, фартуком из дерева, белой техникой, темным паркетным полом, полуостровом и черной столешницей
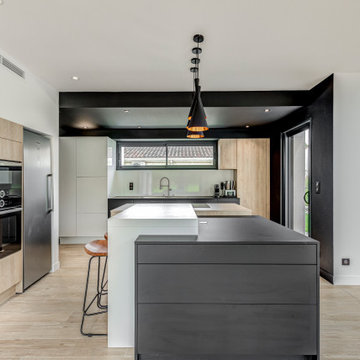
Sublime cuisine avec différents matériaux. Ilôt central avec table de cuisson et hotte intégrée au plan de travail. Espace bar sur le côté et éléments de cuisine permettant d'encastrer les appareils électroménager.
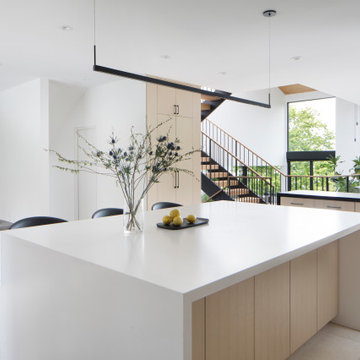
Quartz topped island with cabinet doors and storage underneath.
На фото: п-образная кухня-гостиная среднего размера, со шкафом над холодильником в стиле модернизм с врезной мойкой, плоскими фасадами, светлыми деревянными фасадами, столешницей из кварцевого агломерата, белым фартуком, фартуком из каменной плиты, техникой под мебельный фасад, полом из известняка, островом, бежевым полом и черной столешницей с
На фото: п-образная кухня-гостиная среднего размера, со шкафом над холодильником в стиле модернизм с врезной мойкой, плоскими фасадами, светлыми деревянными фасадами, столешницей из кварцевого агломерата, белым фартуком, фартуком из каменной плиты, техникой под мебельный фасад, полом из известняка, островом, бежевым полом и черной столешницей с
Кухня с светлыми деревянными фасадами и черной столешницей – фото дизайна интерьера
4