Кухня с светлыми деревянными фасадами и бирюзовой столешницей – фото дизайна интерьера
Сортировать:
Бюджет
Сортировать:Популярное за сегодня
1 - 20 из 36 фото
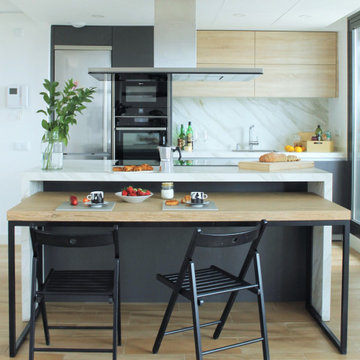
Se trata de una reforma parcial, en este caso se abrió la cocina al salón y se integró con el comedor convirtiéndose en el punto focal nada más entrar en la casa. La mesa del comedor debía ser versátil puesto que en este ático la terraza es el espacio más usado. La única solución posible era una mesa a medida, se ideó con el mismo largo que el ancho de la barra de la isla, de esta forma conseguimos dar servicio a ocho comensales pero también podemos ubicarla en forma de L o anidarla y seguir usándose para un par de personas.
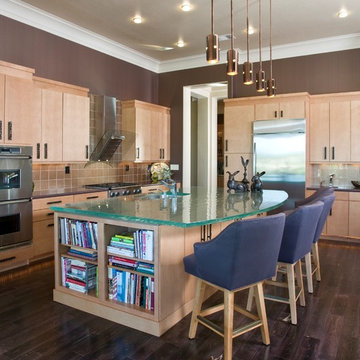
Please visit my website directly by copying and pasting this link directly into your browser: http://www.berensinteriors.com/ to learn more about this project and how we may work together!
The modern custom cabinets and the 1-1/2" thick solid glass countertop adds a hint of excitement to the home. Robert Naik Photography.
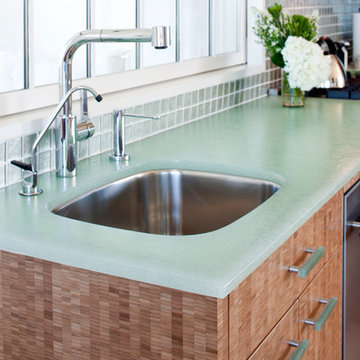
End grain bamboo cabinets,bio glass counters make, and recycled glass back splash tiles make this a very 'green' kitchen.
Стильный дизайн: маленькая угловая кухня в морском стиле с обеденным столом, врезной мойкой, плоскими фасадами, светлыми деревянными фасадами, стеклянной столешницей, зеленым фартуком, техникой из нержавеющей стали, светлым паркетным полом, фартуком из стеклянной плитки и бирюзовой столешницей без острова для на участке и в саду - последний тренд
Стильный дизайн: маленькая угловая кухня в морском стиле с обеденным столом, врезной мойкой, плоскими фасадами, светлыми деревянными фасадами, стеклянной столешницей, зеленым фартуком, техникой из нержавеющей стали, светлым паркетным полом, фартуком из стеклянной плитки и бирюзовой столешницей без острова для на участке и в саду - последний тренд
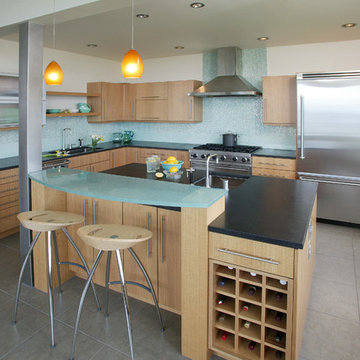
Пример оригинального дизайна: угловая кухня в современном стиле с техникой из нержавеющей стали, стеклянной столешницей, плоскими фасадами, светлыми деревянными фасадами, синим фартуком, бирюзовой столешницей и барной стойкой
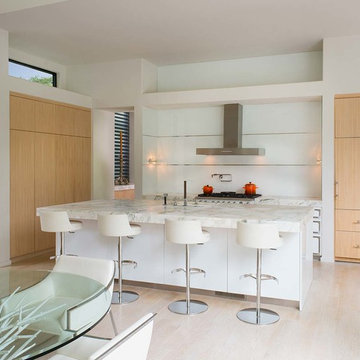
Идея дизайна: большая угловая кухня в стиле модернизм с врезной мойкой, плоскими фасадами, светлыми деревянными фасадами, мраморной столешницей, техникой под мебельный фасад, светлым паркетным полом, островом, бежевым полом и бирюзовой столешницей
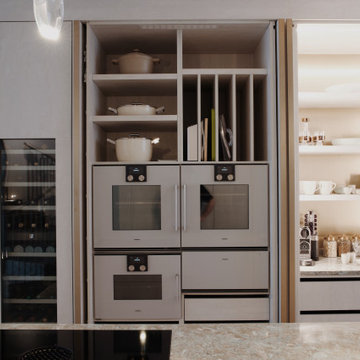
На фото: большая параллельная кухня-гостиная в стиле модернизм с врезной мойкой, плоскими фасадами, светлыми деревянными фасадами, столешницей из кварцита, техникой из нержавеющей стали, светлым паркетным полом, островом, бежевым полом, бирюзовой столешницей и акцентной стеной с

This project began with the request to update the existing kitchen of this eclectic waterfront home on Puget Sound. The remodel entailed relocating the kitchen from the front of the house where it was limiting the window space to the back of the house overlooking the family room and dining room. We opened up the kitchen with sliding window walls to create a natural connection to the exterior.
The bold colors were the owner’s vision, and they wanted the space to be fun and inviting. From the reclaimed barn wood floors to the recycled glass countertops to the Teppanyaki grill on the island and the custom stainless steel cloud hood suspended from the barrel vault ceiling, virtually everything was centered on entertaining.
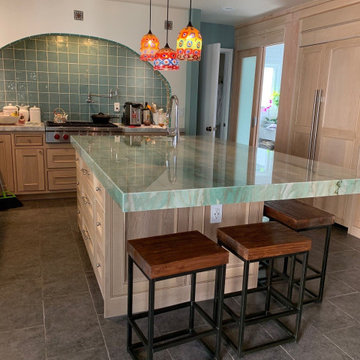
Свежая идея для дизайна: угловая кухня в стиле фьюжн с обеденным столом, врезной мойкой, светлыми деревянными фасадами, столешницей из кварцита, зеленым фартуком, фартуком из керамической плитки, полом из керамогранита, островом, серым полом и бирюзовой столешницей - отличное фото интерьера
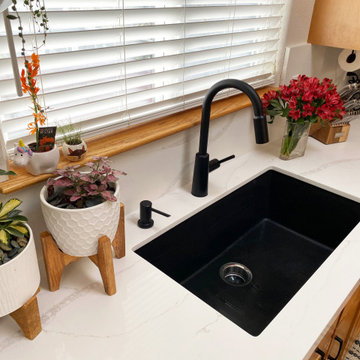
This space is stunning. The cool and calming colors of the countertops and cabinets mixed with the dark hardware/sink accents bring balance and tranquility.
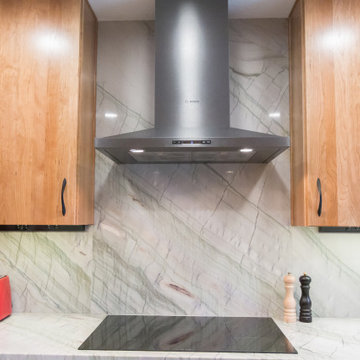
DECORA CABINETRY using a slab door with natural cherry wood. Tile flooring from Happy Floors using Tigerwood 6 X 36” tile. Countertops and full back splash, using Tropical Mist granite.
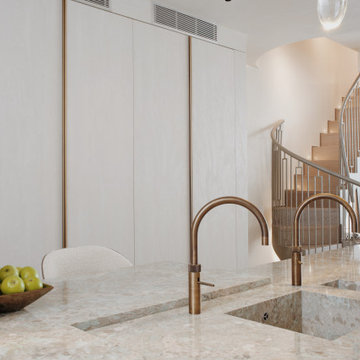
На фото: большая параллельная кухня-гостиная в стиле модернизм с врезной мойкой, плоскими фасадами, светлыми деревянными фасадами, столешницей из кварцита, техникой из нержавеющей стали, светлым паркетным полом, островом, бежевым полом, бирюзовой столешницей и акцентной стеной
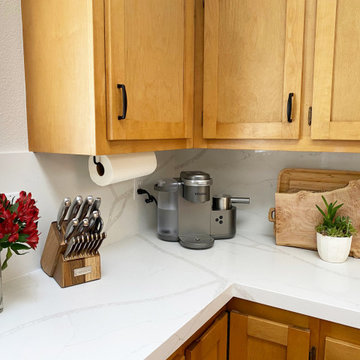
This space is stunning. The cool and calming colors of the countertops and cabinets mixed with the dark hardware/sink accents bring balance and tranquility.
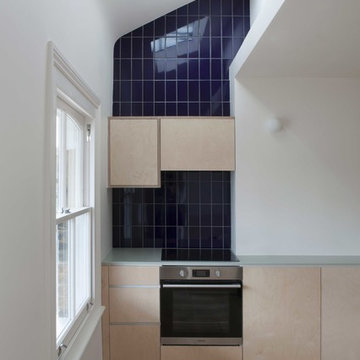
Пример оригинального дизайна: маленькая прямая кухня-гостиная в современном стиле с накладной мойкой, плоскими фасадами, светлыми деревянными фасадами, столешницей из акрилового камня, синим фартуком, фартуком из керамической плитки, техникой из нержавеющей стали, паркетным полом среднего тона и бирюзовой столешницей без острова для на участке и в саду
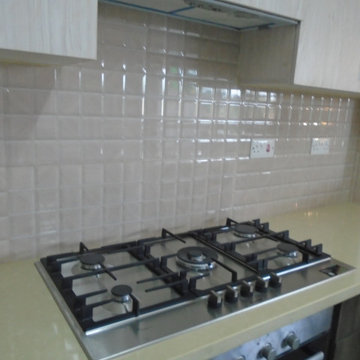
Awesome Gas Burner kitchen as part of furnished apartment provisions
Стильный дизайн: угловая кухня среднего размера в стиле модернизм с кладовкой, двойной мойкой, плоскими фасадами, светлыми деревянными фасадами, столешницей из кварцевого агломерата, бежевым фартуком, фартуком из гранита, черной техникой, полом из керамической плитки, островом, серым полом и бирюзовой столешницей - последний тренд
Стильный дизайн: угловая кухня среднего размера в стиле модернизм с кладовкой, двойной мойкой, плоскими фасадами, светлыми деревянными фасадами, столешницей из кварцевого агломерата, бежевым фартуком, фартуком из гранита, черной техникой, полом из керамической плитки, островом, серым полом и бирюзовой столешницей - последний тренд
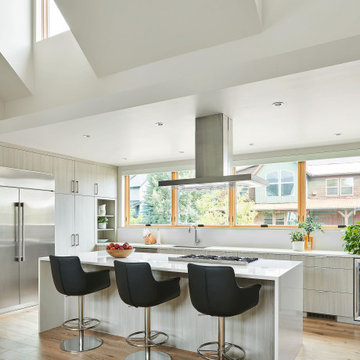
Идея дизайна: угловая кухня в стиле модернизм с обеденным столом, накладной мойкой, плоскими фасадами, светлыми деревянными фасадами, техникой из нержавеющей стали, островом, бирюзовой столешницей и сводчатым потолком
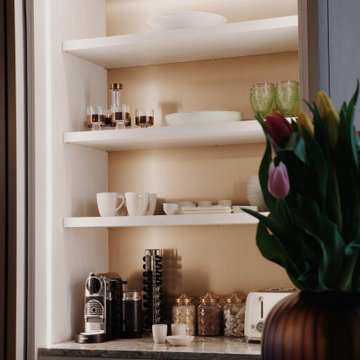
Свежая идея для дизайна: большая параллельная кухня-гостиная в стиле модернизм с врезной мойкой, плоскими фасадами, светлыми деревянными фасадами, столешницей из кварцита, техникой из нержавеющей стали, светлым паркетным полом, островом, бежевым полом, бирюзовой столешницей и акцентной стеной - отличное фото интерьера
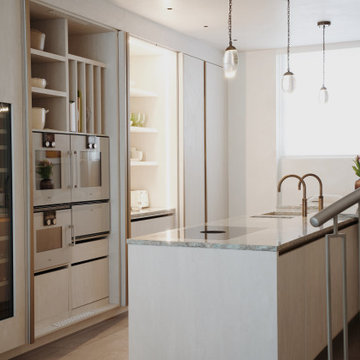
Свежая идея для дизайна: большая параллельная кухня-гостиная в стиле модернизм с врезной мойкой, плоскими фасадами, светлыми деревянными фасадами, столешницей из кварцита, техникой из нержавеющей стали, светлым паркетным полом, островом, бежевым полом, бирюзовой столешницей и акцентной стеной - отличное фото интерьера
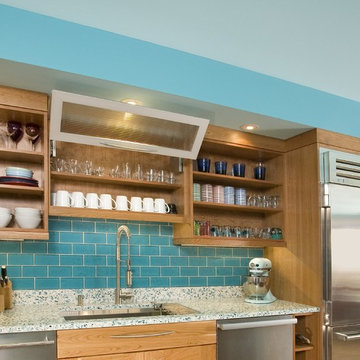
This project began with the request to update the existing kitchen of this eclectic waterfront home on Puget Sound. The remodel entailed relocating the kitchen from the front of the house where it was limiting the window space to the back of the house overlooking the family room and dining room. We opened up the kitchen with sliding window walls to create a natural connection to the exterior.
The bold colors were the owner’s vision, and they wanted the space to be fun and inviting. From the reclaimed barn wood floors to the recycled glass countertops to the Teppanyaki grill on the island and the custom stainless steel cloud hood suspended from the barrel vault ceiling, virtually everything was centered on entertaining.
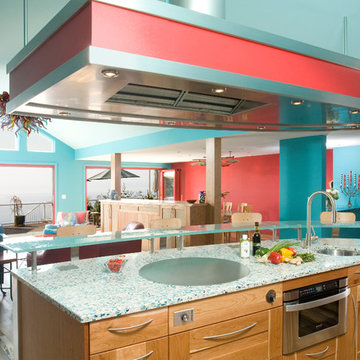
This project began with the request to update the existing kitchen of this eclectic waterfront home on Puget Sound. The remodel entailed relocating the kitchen from the front of the house where it was limiting the window space to the back of the house overlooking the family room and dining room. We opened up the kitchen with sliding window walls to create a natural connection to the exterior.
The bold colors were the owner’s vision, and they wanted the space to be fun and inviting. From the reclaimed barn wood floors to the recycled glass countertops to the Teppanyaki grill on the island and the custom stainless steel cloud hood suspended from the barrel vault ceiling, virtually everything was centered on entertaining.
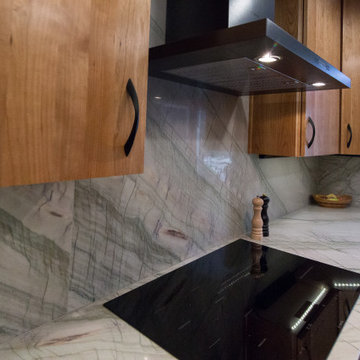
DECORA CABINETRY using a slab door with natural cherry wood. Tile flooring from Happy Floors using Tigerwood 6 X 36” tile. Countertops and full back splash, using Tropical Mist granite.
Кухня с светлыми деревянными фасадами и бирюзовой столешницей – фото дизайна интерьера
1