Кухня с светлым паркетным полом – фото дизайна интерьера
Сортировать:
Бюджет
Сортировать:Популярное за сегодня
1 - 9 из 9 фото
1 из 3

Photo by: Joshua Caldwell
Стильный дизайн: огромная угловая кухня-гостиная в классическом стиле с фасадами с утопленной филенкой, белыми фасадами, мраморной столешницей, разноцветным фартуком, техникой под мебельный фасад, светлым паркетным полом, двумя и более островами и коричневым полом - последний тренд
Стильный дизайн: огромная угловая кухня-гостиная в классическом стиле с фасадами с утопленной филенкой, белыми фасадами, мраморной столешницей, разноцветным фартуком, техникой под мебельный фасад, светлым паркетным полом, двумя и более островами и коричневым полом - последний тренд

Contractor: Windover Construction, LLC
Photographer: Shelly Harrison Photography
Стильный дизайн: большая параллельная кухня в классическом стиле с с полувстраиваемой мойкой (с передним бортиком), белыми фасадами, бежевым фартуком, техникой под мебельный фасад, фасадами в стиле шейкер, гранитной столешницей, фартуком из керамической плитки, светлым паркетным полом и островом - последний тренд
Стильный дизайн: большая параллельная кухня в классическом стиле с с полувстраиваемой мойкой (с передним бортиком), белыми фасадами, бежевым фартуком, техникой под мебельный фасад, фасадами в стиле шейкер, гранитной столешницей, фартуком из керамической плитки, светлым паркетным полом и островом - последний тренд
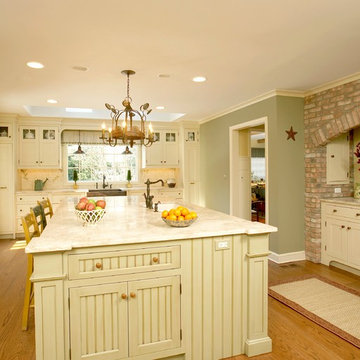
Traditional country kitchen. This provides a lot of room for the client’s Americana collections. The brick surround with arch on the hearth provides a walk-in stovetop feeling for the range. The clean-up sink is centered on a bright back window wall but the island provides a great food prep area for the stove. The white with glaze gives a soft, slightly worn look appropriate for this farm ranch loaded with antiques.
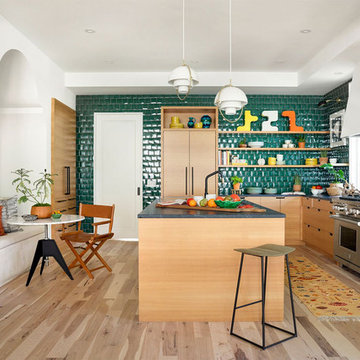
Architect: Charlie & Co. | Builder: Detail Homes | Photographer: Spacecrafting
На фото: угловая кухня в стиле фьюжн с обеденным столом, плоскими фасадами, светлыми деревянными фасадами, зеленым фартуком, техникой из нержавеющей стали, светлым паркетным полом, островом, бежевым полом и серой столешницей
На фото: угловая кухня в стиле фьюжн с обеденным столом, плоскими фасадами, светлыми деревянными фасадами, зеленым фартуком, техникой из нержавеющей стали, светлым паркетным полом, островом, бежевым полом и серой столешницей

February and March 2011 Mpls/St. Paul Magazine featured Byron and Janet Richard's kitchen in their Cross Lake retreat designed by JoLynn Johnson.
Honorable Mention in Crystal Cabinet Works Design Contest 2011
A vacation home built in 1992 on Cross Lake that was made for entertaining.
The problems
• Chipped floor tiles
• Dated appliances
• Inadequate counter space and storage
• Poor lighting
• Lacking of a wet bar, buffet and desk
• Stark design and layout that didn't fit the size of the room
Our goal was to create the log cabin feeling the homeowner wanted, not expanding the size of the kitchen, but utilizing the space better. In the redesign, we removed the half wall separating the kitchen and living room and added a third column to make it visually more appealing. We lowered the 16' vaulted ceiling by adding 3 beams allowing us to add recessed lighting. Repositioning some of the appliances and enlarge counter space made room for many cooks in the kitchen, and a place for guests to sit and have conversation with the homeowners while they prepare meals.
Key design features and focal points of the kitchen
• Keeping the tongue-and-groove pine paneling on the walls, having it
sandblasted and stained to match the cabinetry, brings out the
woods character.
• Balancing the room size we staggered the height of cabinetry reaching to
9' high with an additional 6” crown molding.
• A larger island gained storage and also allows for 5 bar stools.
• A former closet became the desk. A buffet in the diningroom was added
and a 13' wet bar became a room divider between the kitchen and
living room.
• We added several arched shapes: large arched-top window above the sink,
arch valance over the wet bar and the shape of the island.
• Wide pine wood floor with square nails
• Texture in the 1x1” mosaic tile backsplash
Balance of color is seen in the warm rustic cherry cabinets combined with accents of green stained cabinets, granite counter tops combined with cherry wood counter tops, pine wood floors, stone backs on the island and wet bar, 3-bronze metal doors and rust hardware.
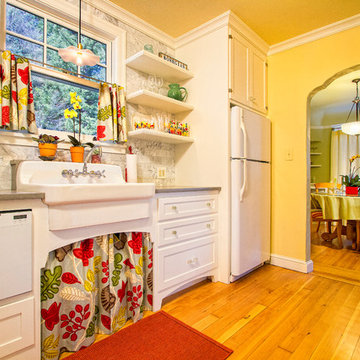
Wayde Carroll
Стильный дизайн: отдельная кухня среднего размера в классическом стиле с с полувстраиваемой мойкой (с передним бортиком), фасадами в стиле шейкер, белыми фасадами, белой техникой, столешницей из кварцита, белым фартуком, фартуком из мрамора, светлым паркетным полом и коричневым полом - последний тренд
Стильный дизайн: отдельная кухня среднего размера в классическом стиле с с полувстраиваемой мойкой (с передним бортиком), фасадами в стиле шейкер, белыми фасадами, белой техникой, столешницей из кварцита, белым фартуком, фартуком из мрамора, светлым паркетным полом и коричневым полом - последний тренд
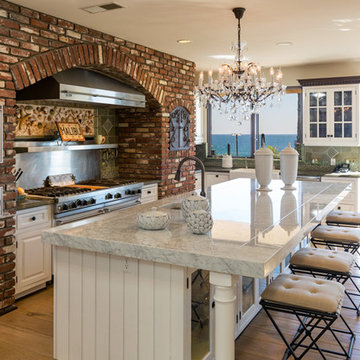
Пример оригинального дизайна: кухня в средиземноморском стиле с врезной мойкой, белыми фасадами, техникой из нержавеющей стали, светлым паркетным полом и островом
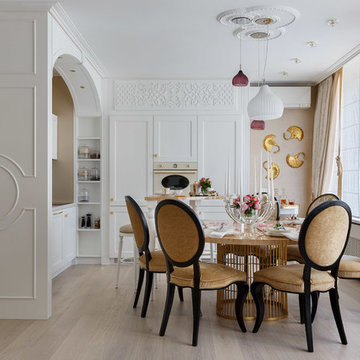
Стильный дизайн: угловая кухня-гостиная в стиле неоклассика (современная классика) с белыми фасадами, белой техникой, светлым паркетным полом и бежевым полом без острова - последний тренд
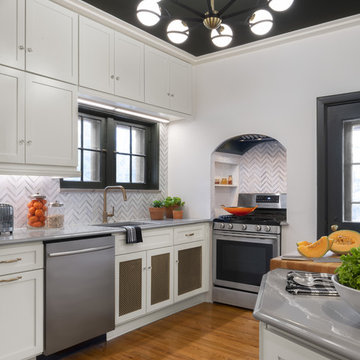
Kitchen After
Пример оригинального дизайна: кухня в стиле неоклассика (современная классика) с белыми фасадами, столешницей из кварцевого агломерата, техникой из нержавеющей стали, серой столешницей, одинарной мойкой, фасадами в стиле шейкер, разноцветным фартуком, светлым паркетным полом и мойкой у окна
Пример оригинального дизайна: кухня в стиле неоклассика (современная классика) с белыми фасадами, столешницей из кварцевого агломерата, техникой из нержавеющей стали, серой столешницей, одинарной мойкой, фасадами в стиле шейкер, разноцветным фартуком, светлым паркетным полом и мойкой у окна
Кухня с светлым паркетным полом – фото дизайна интерьера
1