Кухня с фасадами из нержавеющей стали и светлым паркетным полом – фото дизайна интерьера
Сортировать:
Бюджет
Сортировать:Популярное за сегодня
1 - 20 из 573 фото
1 из 3

Simon Taylor Furniture was commissioned to design a contemporary kitchen and dining space in a Grade II listed Georgian property in Berkshire. Formerly a stately home dating back to 1800, the property had been previously converted into luxury apartments. The owners, a couple with three children, live in the ground floor flat, which has retained its original features throughout.
When the property was originally converted, the ground floor drawing room salon had been reconfigured to become the kitchen and the owners wanted to use the same enclosed space, but to bring the look of the room completely up to date as a new contemporary kitchen diner. In direct contrast to the ornate cornicing in the original ceiling, the owners also wanted the new space to have a state of the art industrial style, reminiscent of a professional restaurant kitchen.
The challenge for Simon Taylor Furniture was to create a truly sleek kitchen design whilst softening the look of the overall space to both complement the older aspects of the room and to be a comfortable family dining area. For this, they combined three essential materials: brushed stainless steel and glass with stained ask for the accents and also the main dining area.
Simon Taylor Furniture designed and manufactured all the tall kitchen cabinetry that houses dry goods and integrated cooling models including an wine climate cabinet, all with brushed stainless steel fronts and handles with either steel or glass-fronted top boxes. To keep the perfect perspective with the four metre high ceiling, these were designed as three metre structures and are all top lit with LED lighting. Overhead cabinets are also brushed steel with glass fronts and all feature LED strip lighting within the interiors. LED spotlighting is used at the base of the overhead cupboards above both the sink and cooking runs. Base units all feature steel fronted doors and drawers, and all have stainless steel handles as well.
Between two original floor to ceiling windows to the left of the room is a specially built tall steel double door dresser cabinet with pocket doors at the central section that fold back into recesses to reveal a fully stocked bar and a concealed flatscreen TV. At the centre of the room is a long steel island with a Topus Concrete worktop by Caesarstone; a work surface with a double pencil edge that is featured throughout the kitchen. The island is attached to L-shaped bench seating with pilasters in stained ash for the dining area to complement a bespoke freestanding stained ash dining table, also designed and made by Simon Taylor Furniture.
Along the industrial style cooking run, surrounded by stained ash undercounter base cabinets are a range of cooking appliances by Gaggenau. These include a 40cm domino gas hob and a further 40cm domino gas wok which surround a 60cm induction hob with a downdraft extractors. To the left of the surface cooking area is a tall bank of two 76cm Vario ovens in stainless steel and glass. An additional integrated microwave with matching glass-fronted warming drawer by Miele is installed under counter within the island run.
Facing the door from the hallway and positioned centrally between the tall steel cabinets is the sink run featuring a stainless steel undermount sink by 1810 Company and a tap by Grohe with an integrated dishwasher by Miele in the units beneath. Directly above is an antique mirror splashback beneath to reflect the natural light in the room, and above that is a stained ash overhead cupboard to accommodate all glasses and stemware. This features four stained glass panels designed by Simon Taylor Furniture, which are inspired by the works of Louis Comfort Tiffany from the Art Nouveau period. The owners wanted the stunning panels to be a feature of the room when they are backlit at night.

Blue Horse Building + Design / Architect - alterstudio architecture llp / Photography -James Leasure
Источник вдохновения для домашнего уюта: большая параллельная кухня-гостиная в стиле лофт с с полувстраиваемой мойкой (с передним бортиком), плоскими фасадами, фасадами из нержавеющей стали, фартуком цвета металлик, светлым паркетным полом, островом, бежевым полом, техникой из нержавеющей стали, фартуком из металлической плитки и мраморной столешницей
Источник вдохновения для домашнего уюта: большая параллельная кухня-гостиная в стиле лофт с с полувстраиваемой мойкой (с передним бортиком), плоскими фасадами, фасадами из нержавеющей стали, фартуком цвета металлик, светлым паркетным полом, островом, бежевым полом, техникой из нержавеющей стали, фартуком из металлической плитки и мраморной столешницей

Стильный дизайн: большая отдельная, угловая кухня в современном стиле с врезной мойкой, стеклянными фасадами, зеркальным фартуком, островом, фасадами из нержавеющей стали, мраморной столешницей, фартуком цвета металлик, цветной техникой, светлым паркетным полом и коричневым полом - последний тренд
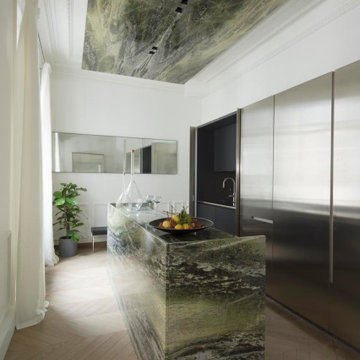
Стильный дизайн: кухня в современном стиле с плоскими фасадами, фасадами из нержавеющей стали, светлым паркетным полом, островом, бежевым полом и разноцветной столешницей - последний тренд
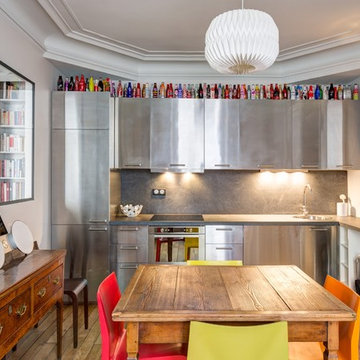
Dans la cuisine, mobiliers ancien et contemporain se marient à la perfection. Au-dessus de la table en bois agrémentée de chaises colorées, une suspension en papier de style origami apporte une touche poétique à cette cuisine contemporaine, dotée de meubles en aluminium ainsi que d’un plan de travail et d’une crédence en stratifié imitant l’ardoise.
Meuble de cuisine Grevsta : Ikea ; Plan de travail Luna : Leroy Merlin ; Crédence référence 69167105 : Leroy Merlin

This solid home in Auckland’s St Mary’s Bay is one of the oldest in Auckland. It is said to have been built by a sea captain, constructed from the bricks he had brought from England as a ballast in his ship. Architect Malcolm Walker has extended the house and renovated the existing spaces to bring light and open informality into this heavy, enclosed historical residence. Photography: Conor Clarke.

Свежая идея для дизайна: параллельная кухня в стиле лофт с плоскими фасадами, фасадами из нержавеющей стали, коричневым фартуком, фартуком из дерева, светлым паркетным полом, островом, бежевым полом, серой столешницей и балками на потолке - отличное фото интерьера
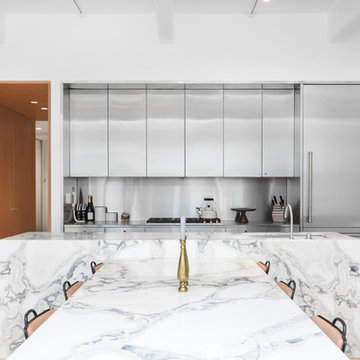
custom-made, open concept. viking appliances, wolf appliances, wood flooring
На фото: параллельная кухня в современном стиле с врезной мойкой, плоскими фасадами, фасадами из нержавеющей стали, светлым паркетным полом, островом, бежевым полом и белой столешницей
На фото: параллельная кухня в современном стиле с врезной мойкой, плоскими фасадами, фасадами из нержавеющей стали, светлым паркетным полом, островом, бежевым полом и белой столешницей
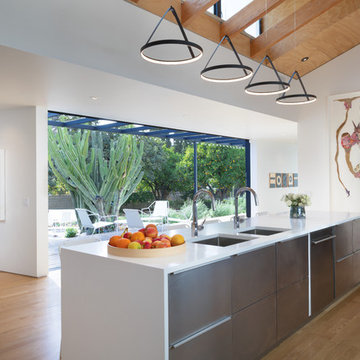
На фото: угловая кухня среднего размера в стиле модернизм с накладной мойкой, техникой из нержавеющей стали, светлым паркетным полом, островом, бежевым полом, белой столешницей, обеденным столом, плоскими фасадами, фасадами из нержавеющей стали и мраморной столешницей с
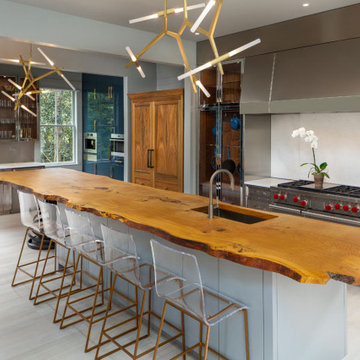
На фото: кухня в современном стиле с обеденным столом, врезной мойкой, стеклянными фасадами, фасадами из нержавеющей стали, деревянной столешницей, фартуком из мрамора, техникой из нержавеющей стали, светлым паркетным полом и островом с
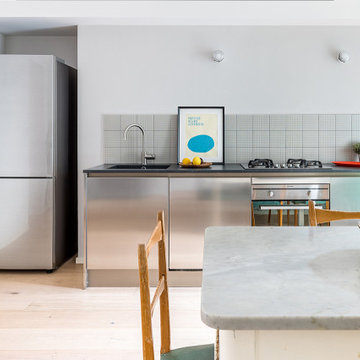
La cucina ha uno sviluppo lineare e minimal con ante in acciaio inox e rivestimento in piastrelle quadrettate. Il tavolo è recupero con un piano in marmo.
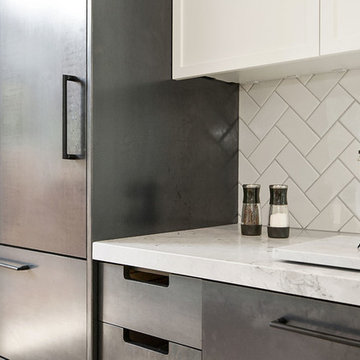
Custom kitchen featuring herringbone tiles, natural quartz countertop, raw steel kitchen cabinets and wine rack.
Architect: Red Dot Studio - Karen Curtiss
Photographer: Joseph Schell
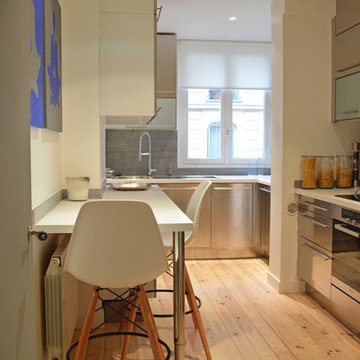
Источник вдохновения для домашнего уюта: узкая отдельная, параллельная кухня среднего размера, в белых тонах с отделкой деревом в современном стиле с врезной мойкой, плоскими фасадами, фасадами из нержавеющей стали, серым фартуком, техникой из нержавеющей стали и светлым паркетным полом без острова
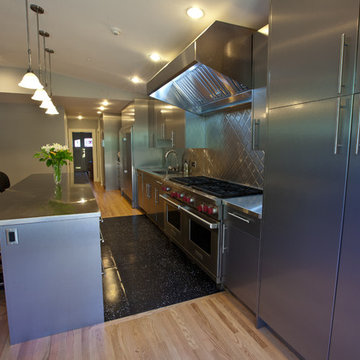
Идея дизайна: большая параллельная кухня в стиле модернизм с обеденным столом, накладной мойкой, плоскими фасадами, фасадами из нержавеющей стали, столешницей из нержавеющей стали, серым фартуком, фартуком из стекла, техникой из нержавеющей стали, светлым паркетным полом и островом
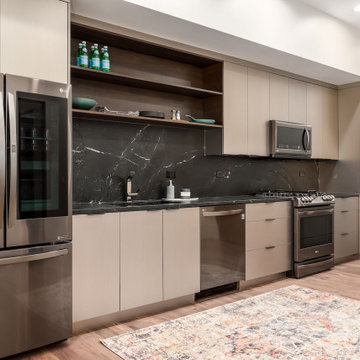
Свежая идея для дизайна: прямая кухня в стиле модернизм с накладной мойкой, плоскими фасадами, фасадами из нержавеющей стали, столешницей из кварцита, черным фартуком, техникой из нержавеющей стали, светлым паркетным полом, коричневым полом и черной столешницей без острова - отличное фото интерьера
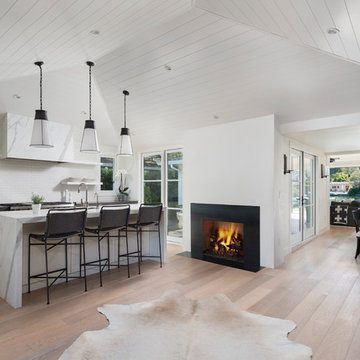
Bernard Andre Photography
Источник вдохновения для домашнего уюта: параллельная кухня в стиле кантри с обеденным столом, фасадами в стиле шейкер, фасадами из нержавеющей стали, белым фартуком, светлым паркетным полом, островом, бежевым полом и черной столешницей
Источник вдохновения для домашнего уюта: параллельная кухня в стиле кантри с обеденным столом, фасадами в стиле шейкер, фасадами из нержавеющей стали, белым фартуком, светлым паркетным полом, островом, бежевым полом и черной столешницей

View of open concept space on first floor with new custom kitchen and dining beyond. Custom Stair to second floor also shown.
John Cole Photography
На фото: маленькая прямая кухня в стиле модернизм с обеденным столом, с полувстраиваемой мойкой (с передним бортиком), плоскими фасадами, фасадами из нержавеющей стали, столешницей из кварцита, белым фартуком, фартуком из плитки кабанчик, техникой из нержавеющей стали, светлым паркетным полом и островом для на участке и в саду
На фото: маленькая прямая кухня в стиле модернизм с обеденным столом, с полувстраиваемой мойкой (с передним бортиком), плоскими фасадами, фасадами из нержавеющей стали, столешницей из кварцита, белым фартуком, фартуком из плитки кабанчик, техникой из нержавеющей стали, светлым паркетным полом и островом для на участке и в саду
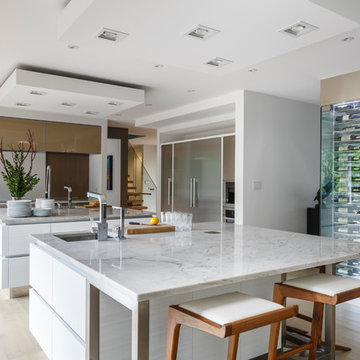
Design & Supply: Astro Design Centre (Ottawa, Canada)
Photo Credit: Doublespace Photography
The footprint was designed around a few key elements; a wine display storage, the dining room, family room, walk in pantry and the exterior deck.
With multiple entry and exit points, majority of the kitchens function was centered in the room with two large scaled islands. Both islands are identical in scale and finish, equipped with Bianco quartzite countertops and hand scraped Pine washed cabinet fronts. An integrated custom steel frame provides support for the countertop. While one island serves as a working station for food prep, the other island services as an eat-in counter area.
This kitchen satisfies the needs of a large family as well as the needs of a large party!
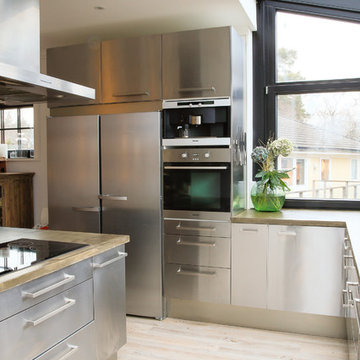
Patricia Castillanos
Источник вдохновения для домашнего уюта: отдельная, угловая кухня в стиле лофт с плоскими фасадами, фасадами из нержавеющей стали, столешницей из бетона, техникой из нержавеющей стали, светлым паркетным полом и островом
Источник вдохновения для домашнего уюта: отдельная, угловая кухня в стиле лофт с плоскими фасадами, фасадами из нержавеющей стали, столешницей из бетона, техникой из нержавеющей стали, светлым паркетным полом и островом
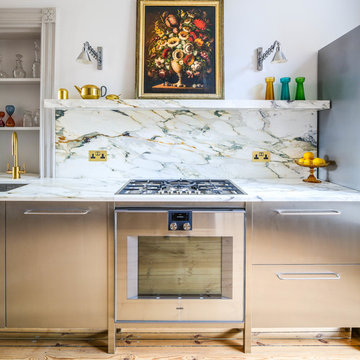
This Bespoke kitchen has a run of kitchen cabinets wrapped in stainless steel with d-bar handles. The worktop is Calacatta Medici Marble with a back wall panel and floating shelf. A Gaggenau gas hobs is set into the marble worktop and has a matching Gaggenau oven below it. An under-mount sink with a brushed brass tap also sits in the worktop. A Blocked in doorway forms an architectural display alcove.
Photographer: Charlie O'Beirne - Lukonic Photography
Кухня с фасадами из нержавеющей стали и светлым паркетным полом – фото дизайна интерьера
1