Кухня с фартуком из гранита и светлым паркетным полом – фото дизайна интерьера
Сортировать:
Бюджет
Сортировать:Популярное за сегодня
1 - 20 из 888 фото

На фото: большая кухня с обеденным столом, фасадами в стиле шейкер, белыми фасадами, мраморной столешницей, белым фартуком, островом, белой столешницей, фартуком из гранита, техникой из нержавеющей стали, светлым паркетным полом и коричневым полом с

parete di fondo a specchio
Источник вдохновения для домашнего уюта: огромная п-образная кухня-гостиная в стиле модернизм с накладной мойкой, плоскими фасадами, гранитной столешницей, черным фартуком, фартуком из гранита, черной техникой, светлым паркетным полом, островом, черной столешницей, кессонным потолком, серыми фасадами и бежевым полом
Источник вдохновения для домашнего уюта: огромная п-образная кухня-гостиная в стиле модернизм с накладной мойкой, плоскими фасадами, гранитной столешницей, черным фартуком, фартуком из гранита, черной техникой, светлым паркетным полом, островом, черной столешницей, кессонным потолком, серыми фасадами и бежевым полом

The interior fixture choices--white cabinets, stainless steel appliances, neutral toned backsplashes and a cornflower blue island keep the home grounded while still maintaining a touch of modern elegance.

A warm and very welcoming kitchen extension in Lewisham creating this lovely family and entertaining space with some beautiful bespoke features. The smooth shaker style lay on cabinet doors are painted in Farrow & Ball Green Smoke, and the double height kitchen island, finished in stunning Sensa Black Beauty stone with seating on one side, cleverly conceals the sink and tap along with a handy pantry unit and drinks cabinet.

Pale pink kitchen in Sussex Barn Conversion with engineered wood flooring from Chaunceys Timber Flooring
Стильный дизайн: кухня среднего размера в стиле кантри с островом, с полувстраиваемой мойкой (с передним бортиком), фасадами с утопленной филенкой, розовыми фасадами, гранитной столешницей, белым фартуком, фартуком из гранита, техникой из нержавеющей стали, светлым паркетным полом и белой столешницей - последний тренд
Стильный дизайн: кухня среднего размера в стиле кантри с островом, с полувстраиваемой мойкой (с передним бортиком), фасадами с утопленной филенкой, розовыми фасадами, гранитной столешницей, белым фартуком, фартуком из гранита, техникой из нержавеющей стали, светлым паркетным полом и белой столешницей - последний тренд
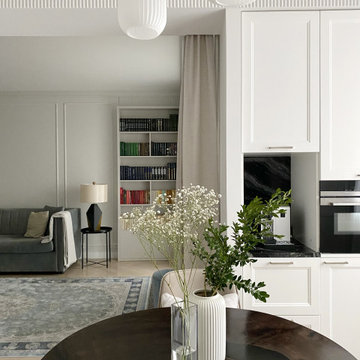
Трехкомнатная квартира на Мичуринском проспекте в Москве.
Стиль - современная классика. На полу инженерная доска Coswic; мрамор, оставшийся от прежнего ремонта. На стенах краска. Двери, встроенная мебель московских фабрик.

We remodeled this spacious kitchen to make it more functional by adding accessories inside every one of the Showplace cabinets. The clients wanted to make a statement with the Atlas granite that they selected so we incorporated in not only for the countertops in the kitchen and butler's kitchen but also for the backsplash and nook table top.

This Ohana model ATU tiny home is contemporary and sleek, cladded in cedar and metal. The slanted roof and clean straight lines keep this 8x28' tiny home on wheels looking sharp in any location, even enveloped in jungle. Cedar wood siding and metal are the perfect protectant to the elements, which is great because this Ohana model in rainy Pune, Hawaii and also right on the ocean.
A natural mix of wood tones with dark greens and metals keep the theme grounded with an earthiness.
Theres a sliding glass door and also another glass entry door across from it, opening up the center of this otherwise long and narrow runway. The living space is fully equipped with entertainment and comfortable seating with plenty of storage built into the seating. The window nook/ bump-out is also wall-mounted ladder access to the second loft.
The stairs up to the main sleeping loft double as a bookshelf and seamlessly integrate into the very custom kitchen cabinets that house appliances, pull-out pantry, closet space, and drawers (including toe-kick drawers).
A granite countertop slab extends thicker than usual down the front edge and also up the wall and seamlessly cases the windowsill.
The bathroom is clean and polished but not without color! A floating vanity and a floating toilet keep the floor feeling open and created a very easy space to clean! The shower had a glass partition with one side left open- a walk-in shower in a tiny home. The floor is tiled in slate and there are engineered hardwood flooring throughout.
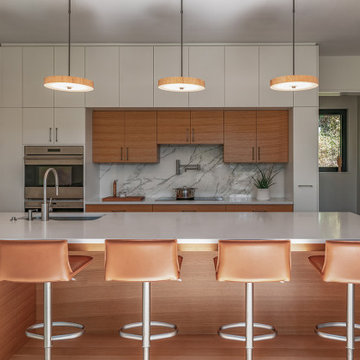
Стильный дизайн: кухня в современном стиле с одинарной мойкой, плоскими фасадами, белым фартуком, техникой из нержавеющей стали, островом, белой столешницей, столешницей из кварцита, фартуком из гранита и светлым паркетным полом - последний тренд
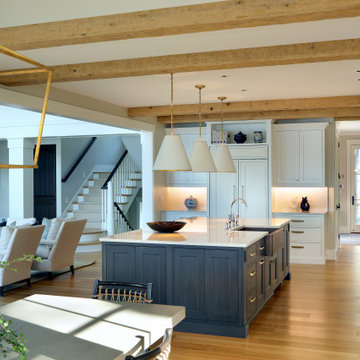
Идея дизайна: огромная угловая кухня-гостиная в классическом стиле с с полувстраиваемой мойкой (с передним бортиком), фасадами с утопленной филенкой, белыми фасадами, гранитной столешницей, белым фартуком, фартуком из гранита, техникой под мебельный фасад, светлым паркетным полом, островом и белой столешницей
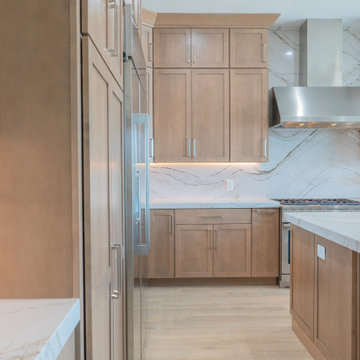
Maple kitchen cabinets, quartz countertops and backsplash all the way to the ceiling, and the Eurofase Lighting pendants make this a modern transitional style home Photos by Robbie Arnold Media, Grand Junction, CO
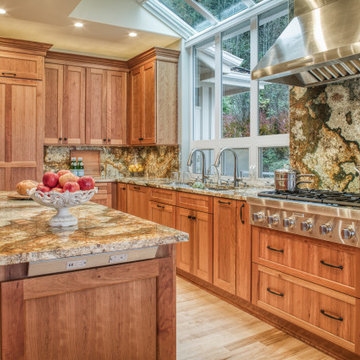
We remodeled this spacious kitchen to make it more functional by adding accessories inside every one of the Showplace cabinets. The clients wanted to make a statement with the Atlas granite that they selected so we incorporated in not only for the countertops in the kitchen and butler's kitchen but also for the backsplash and nook table top.
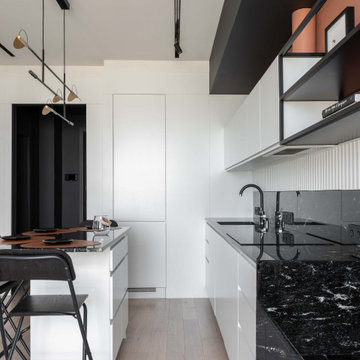
На фото: маленькая прямая кухня в скандинавском стиле с обеденным столом, врезной мойкой, плоскими фасадами, белыми фасадами, гранитной столешницей, черным фартуком, фартуком из гранита, черной техникой, светлым паркетным полом, островом, серым полом и черной столешницей для на участке и в саду

Пример оригинального дизайна: п-образная кухня среднего размера в современном стиле с черными фасадами, гранитной столешницей, техникой из нержавеющей стали, светлым паркетным полом, полуостровом, коричневым полом, кладовкой, одинарной мойкой, плоскими фасадами, белым фартуком, фартуком из гранита, белой столешницей, сводчатым потолком и мойкой у окна
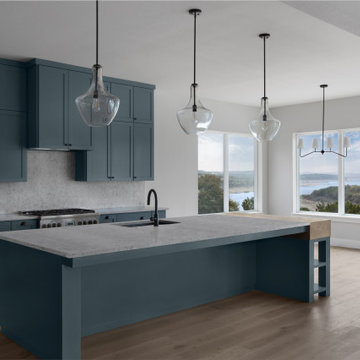
Are you ready for a home that lives, works, and lasts better? Our Zero Energy Ready Homes are so energy efficient a renewable energy system can offset all or most of their annual energy consumption. We have designed these homes for you with our top-selling qualities of a custom home and more. Join us on our mission to make energy-efficient, safe, healthy, and sustainable, homes available to everyone.
Builder: Younger Homes
Architect: Danze and Davis Architects
Designs: Rachel Farrington
Photography: Cate Black Photo
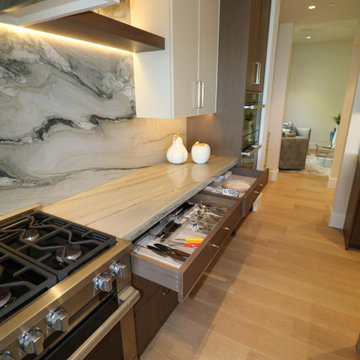
Design-Build complete Home Kitchen & Bathrooms remodel in City of Newport Beach Orange County
Пример оригинального дизайна: большая угловая кухня в стиле неоклассика (современная классика) с кладовкой, врезной мойкой, фасадами в стиле шейкер, белыми фасадами, гранитной столешницей, разноцветным фартуком, фартуком из гранита, техникой из нержавеющей стали, светлым паркетным полом, островом, коричневым полом, разноцветной столешницей и любым потолком
Пример оригинального дизайна: большая угловая кухня в стиле неоклассика (современная классика) с кладовкой, врезной мойкой, фасадами в стиле шейкер, белыми фасадами, гранитной столешницей, разноцветным фартуком, фартуком из гранита, техникой из нержавеющей стали, светлым паркетным полом, островом, коричневым полом, разноцветной столешницей и любым потолком
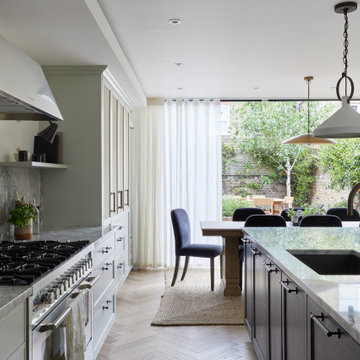
The kitchen diner of our Fulham Family Home was painted in Paint & Paper Library Capuchin which felt light & elegant, and we added contrast & texture with a granite worktop, pale green & inky blue Shaker kitchen & an oak herringbone parquet floor. A semi sheer curtain helped to prevent glare and added privacy, while the jute rug, upholstered dining chairs & bronze hardware added warmth.
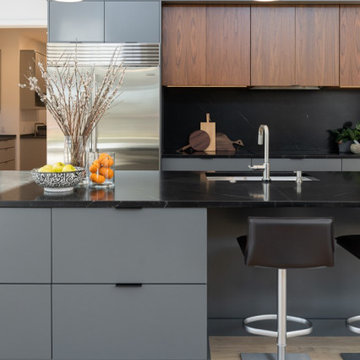
Пример оригинального дизайна: большая угловая кухня-гостиная в стиле модернизм с врезной мойкой, плоскими фасадами, серыми фасадами, гранитной столешницей, черным фартуком, фартуком из гранита, техникой из нержавеющей стали, светлым паркетным полом, островом, бежевым полом, черной столешницей и сводчатым потолком
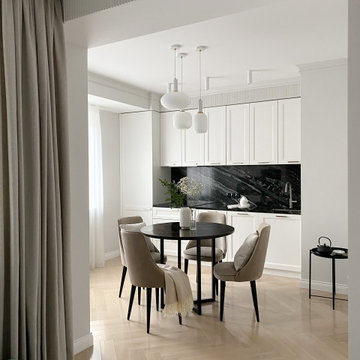
Трехкомнатная квартира на Мичуринском проспекте в Москве.
Стиль - современная классика. На полу инженерная доска Coswic; мрамор, оставшийся от прежнего ремонта. На стенах краска. Двери, встроенная мебель московских фабрик.
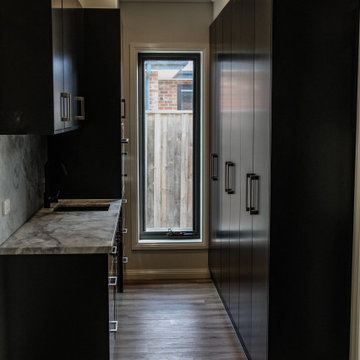
The butlers pantry right behind the kitchen also features solid stone benchtops and splashbacks.
На фото: большая параллельная кухня в современном стиле с кладовкой, двойной мойкой, стеклянными фасадами, черными фасадами, гранитной столешницей, серым фартуком, фартуком из гранита, черной техникой, светлым паркетным полом, островом, бежевым полом, серой столешницей и сводчатым потолком с
На фото: большая параллельная кухня в современном стиле с кладовкой, двойной мойкой, стеклянными фасадами, черными фасадами, гранитной столешницей, серым фартуком, фартуком из гранита, черной техникой, светлым паркетным полом, островом, бежевым полом, серой столешницей и сводчатым потолком с
Кухня с фартуком из гранита и светлым паркетным полом – фото дизайна интерьера
1