Кухня с столешницей из цинка – фото дизайна интерьера со средним бюджетом
Сортировать:
Бюджет
Сортировать:Популярное за сегодня
1 - 20 из 113 фото

На фото: маленькая отдельная, п-образная кухня в белых тонах с отделкой деревом в стиле модернизм с накладной мойкой, плоскими фасадами, белыми фасадами, столешницей из цинка, белым фартуком, фартуком из каменной плитки, техникой под мебельный фасад, полом из керамогранита, островом, белым полом, белой столешницей, любым потолком и барной стойкой для на участке и в саду
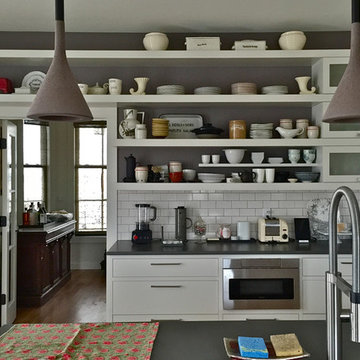
Свежая идея для дизайна: прямая кухня-гостиная среднего размера в современном стиле с врезной мойкой, плоскими фасадами, белыми фасадами, столешницей из цинка, белым фартуком, фартуком из плитки кабанчик, техникой из нержавеющей стали, островом и паркетным полом среднего тона - отличное фото интерьера
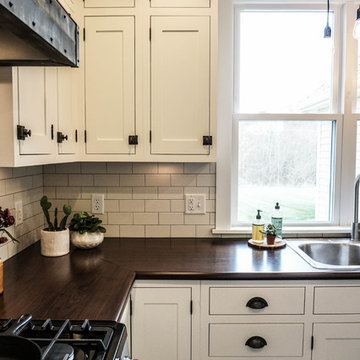
На фото: маленькая п-образная кухня в стиле кантри с кладовкой, накладной мойкой, фасадами в стиле шейкер, белыми фасадами, белым фартуком, фартуком из плитки кабанчик, техникой из нержавеющей стали, темным паркетным полом, островом, коричневым полом и столешницей из цинка для на участке и в саду
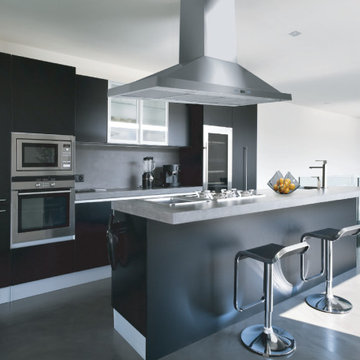
We really love this customer kitchen! The stainless steel PLFI 520 island range hood really complements the silver and black color scheme.
The PLFI 520 is a sleek island hood that looks great in any kitchen. This island range hood features a 600 CFM blower (30" and 36" sizes) or an 1100 CFM blower (36"+) which will clean your kitchen air with ease. The power is adjustable too; in fact, you can turn the hood down to an ultra-quiet 100 CFM! The lower settings are great if you have guests over; all you need to do is push the button on the stainless steel control panel and that's it!
This island vent hood is manufactured in durable 430 stainless steel; it will last you several years! Speaking of lasting several years, the two LED lights are incredibly long-lasting – and they provide complete coverage of your cooktop!
As an added bonus, the baffle filters are dishwasher-safe, saving you time cleaning in your kitchen. Let your dishwasher do the work for you.
Check out some of the specs of our PLJI 520 below.
Hood Depth: 23.6"
Hood Height: 9.5"
Lights Type: 1.5w LED
Power: 110v / 60 Hz
Duct Size: 6
Sone: 5.3
Number of Lights: 4
To browse our PLFI 520 range hoods, click on the link below.
https://www.prolinerangehoods.com/catalogsearch/result/?q=PLJI%20520
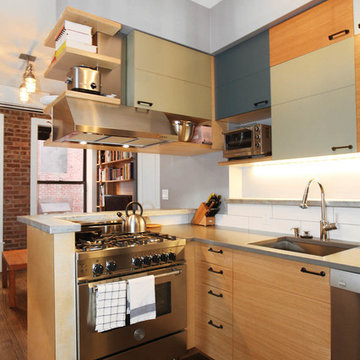
The under cabinet lighting adds important task lighting in this great unique kitchen. The painted cabinets add interest.
На фото: маленькая п-образная кухня-гостиная в современном стиле с белым фартуком, техникой из нержавеющей стали, темным паркетным полом, врезной мойкой, плоскими фасадами, светлыми деревянными фасадами, столешницей из цинка и фартуком из керамической плитки без острова для на участке и в саду с
На фото: маленькая п-образная кухня-гостиная в современном стиле с белым фартуком, техникой из нержавеющей стали, темным паркетным полом, врезной мойкой, плоскими фасадами, светлыми деревянными фасадами, столешницей из цинка и фартуком из керамической плитки без острова для на участке и в саду с
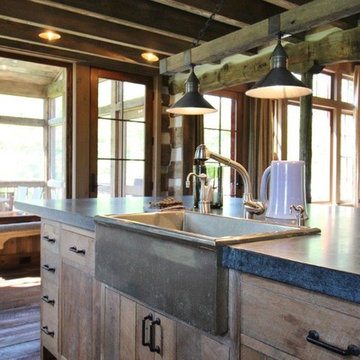
На фото: угловая кухня-гостиная среднего размера в стиле рустика с с полувстраиваемой мойкой (с передним бортиком), плоскими фасадами, искусственно-состаренными фасадами, столешницей из цинка, паркетным полом среднего тона и островом
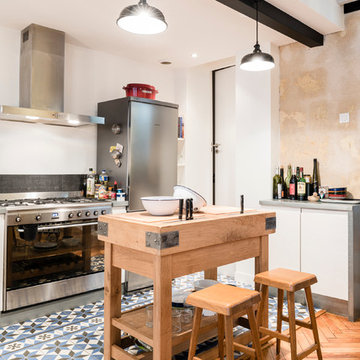
Stanislas Ledoux © 2015 Houzz
На фото: параллельная кухня среднего размера в стиле лофт с столешницей из цинка, черным фартуком, техникой из нержавеющей стали, полом из керамической плитки, белыми фасадами, островом и обеденным столом с
На фото: параллельная кухня среднего размера в стиле лофт с столешницей из цинка, черным фартуком, техникой из нержавеющей стали, полом из керамической плитки, белыми фасадами, островом и обеденным столом с
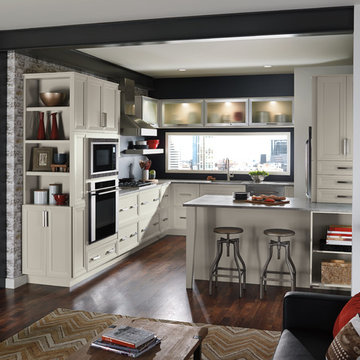
На фото: маленькая п-образная кухня-гостиная в стиле неоклассика (современная классика) с фасадами с утопленной филенкой, белыми фасадами, черным фартуком, техникой из нержавеющей стали, темным паркетным полом, врезной мойкой, столешницей из цинка и полуостровом для на участке и в саду с
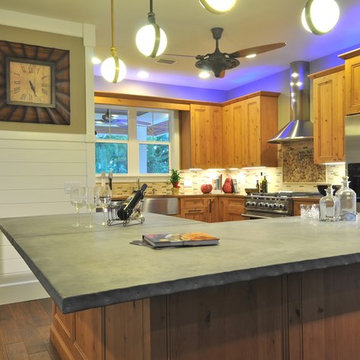
Zinc alloy island top. Concrete countertops. Antique teak shutters refurbished and re-purposed as pantry doors. Knotty alder cabinets. Energy Star appliances. LEED-H Platinum certified with a score of 110 (formerly highest score in America). Photo by Matt McCorteney.
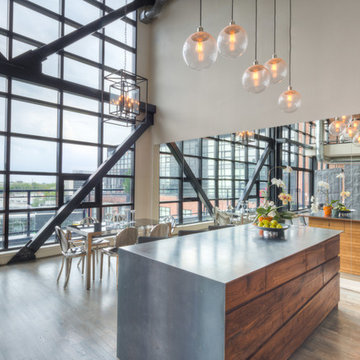
Listing Realtor: Andrew Harrild
Photographer: James Burry
Пример оригинального дизайна: параллельная кухня-гостиная среднего размера в стиле модернизм с плоскими фасадами, фасадами цвета дерева среднего тона, столешницей из цинка, коричневым фартуком, фартуком из каменной плиты, черной техникой, светлым паркетным полом, островом и бежевым полом
Пример оригинального дизайна: параллельная кухня-гостиная среднего размера в стиле модернизм с плоскими фасадами, фасадами цвета дерева среднего тона, столешницей из цинка, коричневым фартуком, фартуком из каменной плиты, черной техникой, светлым паркетным полом, островом и бежевым полом
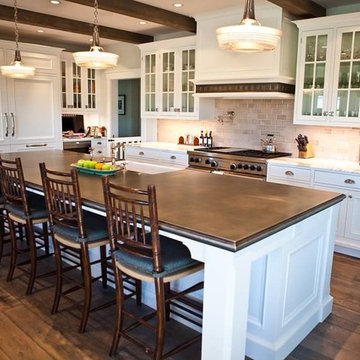
Located in Colorado. We will travel.
Budget varies.
Идея дизайна: большая отдельная, параллельная кухня в стиле неоклассика (современная классика) с стеклянными фасадами, белыми фасадами, столешницей из цинка, островом, с полувстраиваемой мойкой (с передним бортиком), серым фартуком, фартуком из керамической плитки, техникой из нержавеющей стали и паркетным полом среднего тона
Идея дизайна: большая отдельная, параллельная кухня в стиле неоклассика (современная классика) с стеклянными фасадами, белыми фасадами, столешницей из цинка, островом, с полувстраиваемой мойкой (с передним бортиком), серым фартуком, фартуком из керамической плитки, техникой из нержавеющей стали и паркетным полом среднего тона
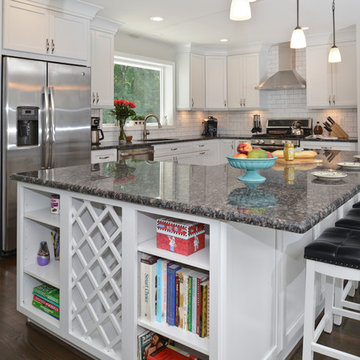
For this recently moved in military family, their old rambler home offered plenty of area for potential improvement. An entire new kitchen space was designed to create a greater feeling of family warmth.
It all started with gutting the old rundown kitchen. The kitchen space was cramped and disconnected from the rest of the main level. There was a large bearing wall separating the living room from the kitchen and the dining room.
A structure recessed beam was inserted into the attic space that enabled opening up of the entire main level. A large L-shaped island took over the wall placement giving a big work and storage space for the kitchen.
Installed wood flooring matched up with the remaining living space created a continuous seam-less main level.
By eliminating a side door and cutting through brick and block back wall, a large picture window was inserted to allow plenty of natural light into the kitchen.
Recessed and pendent lights also improved interior lighting.
By using offset cabinetry and a carefully selected granite slab to complement each other, a more soothing space was obtained to inspire cooking and entertaining. The fabulous new kitchen was completed with a new French door leading to the sun room.
This family is now very happy with the massive transformation, and are happy to join their new community.

На фото: маленькая отдельная, п-образная кухня в белых тонах с отделкой деревом в стиле модернизм с накладной мойкой, плоскими фасадами, белыми фасадами, столешницей из цинка, белым фартуком, фартуком из каменной плитки, техникой под мебельный фасад, полом из керамогранита, островом, белым полом, белой столешницей, любым потолком и барной стойкой для на участке и в саду
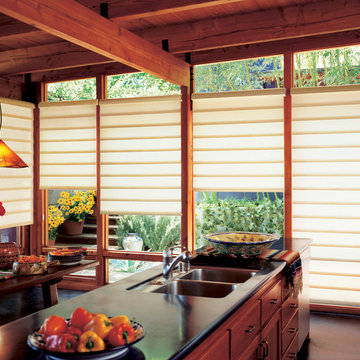
Стильный дизайн: параллельная кухня среднего размера в стиле фьюжн с обеденным столом, двойной мойкой, фасадами в стиле шейкер, фасадами цвета дерева среднего тона, столешницей из цинка, техникой из нержавеющей стали, бетонным полом и островом - последний тренд
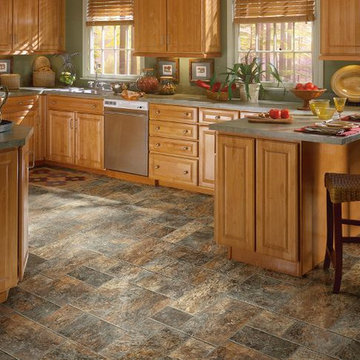
Свежая идея для дизайна: п-образная кухня среднего размера в стиле кантри с обеденным столом, накладной мойкой, фасадами с выступающей филенкой, светлыми деревянными фасадами, столешницей из цинка, полом из винила и островом - отличное фото интерьера
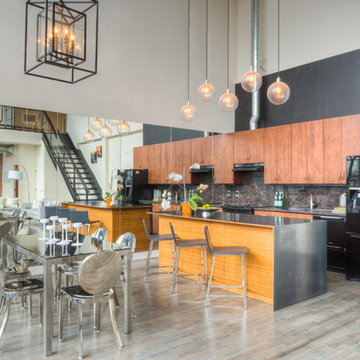
Listing Realtor: Andrew Harrild
Photographer: James Burry
Идея дизайна: параллельная кухня-гостиная среднего размера в стиле лофт с плоскими фасадами, фасадами цвета дерева среднего тона, столешницей из цинка, коричневым фартуком, фартуком из каменной плиты, черной техникой, светлым паркетным полом, островом и бежевым полом
Идея дизайна: параллельная кухня-гостиная среднего размера в стиле лофт с плоскими фасадами, фасадами цвета дерева среднего тона, столешницей из цинка, коричневым фартуком, фартуком из каменной плиты, черной техникой, светлым паркетным полом, островом и бежевым полом
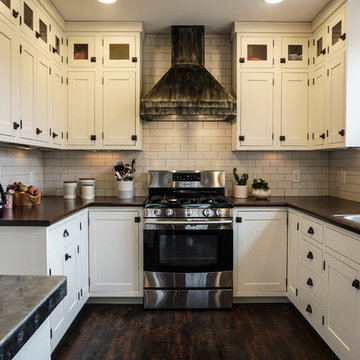
На фото: маленькая п-образная кухня в стиле кантри с кладовкой, накладной мойкой, фасадами в стиле шейкер, белыми фасадами, белым фартуком, фартуком из плитки кабанчик, техникой из нержавеющей стали, темным паркетным полом, островом, коричневым полом и столешницей из цинка для на участке и в саду
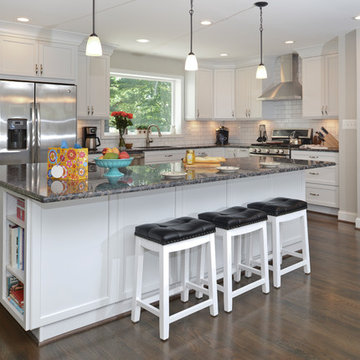
For this recently moved in military family, their old rambler home offered plenty of area for potential improvement. An entire new kitchen space was designed to create a greater feeling of family warmth.
It all started with gutting the old rundown kitchen. The kitchen space was cramped and disconnected from the rest of the main level. There was a large bearing wall separating the living room from the kitchen and the dining room.
A structure recessed beam was inserted into the attic space that enabled opening up of the entire main level. A large L-shaped island took over the wall placement giving a big work and storage space for the kitchen.
Installed wood flooring matched up with the remaining living space created a continuous seam-less main level.
By eliminating a side door and cutting through brick and block back wall, a large picture window was inserted to allow plenty of natural light into the kitchen.
Recessed and pendent lights also improved interior lighting.
By using offset cabinetry and a carefully selected granite slab to complement each other, a more soothing space was obtained to inspire cooking and entertaining. The fabulous new kitchen was completed with a new French door leading to the sun room.
This family is now very happy with the massive transformation, and are happy to join their new community.
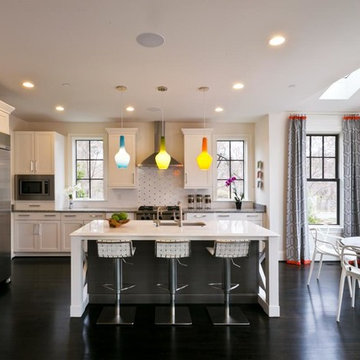
Michael Kress
A White sleek contemporary kitchen designed for a model home. The white contemporary walls and custom cabinetry are contrasted with the dark stained dark floor. The three multi colored Jonathan Adler pendants gives the kitchen a whimsical and modern touch. The grey side panel with orange room adds color and softens the room.
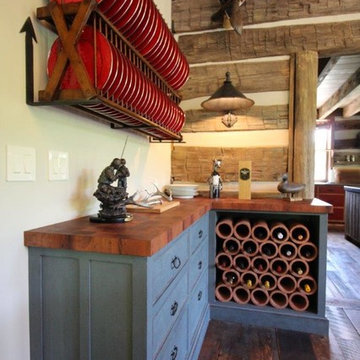
Свежая идея для дизайна: угловая кухня-гостиная среднего размера в стиле рустика с с полувстраиваемой мойкой (с передним бортиком), плоскими фасадами, искусственно-состаренными фасадами, столешницей из цинка, паркетным полом среднего тона и островом - отличное фото интерьера
Кухня с столешницей из цинка – фото дизайна интерьера со средним бюджетом
1