Кухня с зелеными фасадами и столешницей из талькохлорита – фото дизайна интерьера
Сортировать:
Бюджет
Сортировать:Популярное за сегодня
1 - 20 из 537 фото
1 из 3

Пример оригинального дизайна: маленькая отдельная, угловая кухня в стиле кантри с с полувстраиваемой мойкой (с передним бортиком), фасадами в стиле шейкер, зелеными фасадами, столешницей из талькохлорита, черным фартуком, фартуком из каменной плиты, техникой из нержавеющей стали, полом из ламината, островом, коричневым полом и черной столешницей для на участке и в саду

Источник вдохновения для домашнего уюта: большая угловая кухня в классическом стиле с обеденным столом, с полувстраиваемой мойкой (с передним бортиком), фасадами с утопленной филенкой, зелеными фасадами, столешницей из талькохлорита, зеленым фартуком, техникой из нержавеющей стали, темным паркетным полом, островом, коричневым полом и черной столешницей

It is not uncommon for down2earth interior design to be tasked with the challenge of combining an existing kitchen and dining room into one open space that is great for communal cooking and entertaining. But what happens when that request is only the beginning? In this kitchen, our clients had big dreams for their space that went well beyond opening up the plan and included flow, organization, a timeless aesthetic, and partnering with local vendors.
Although the family wanted all the modern conveniences afforded them by a total kitchen renovation, they also wanted it to look timeless and fit in with the aesthetic of their 100 year old home. So all design decisions were made with an eye towards timelessness, from the profile of the cabinet doors, to the handmade backsplash tiles, to the choice of soapstone for countertops, which is a beautiful material that is naturally heat resistant. The soapstone was strategically positioned so that the most stunning veins would be on display across the island top and on the wall behind the cooktop. Even the green color of the cabinet, and the subtle green-greys of the trim were specifically chosen for their softness so they will not look stark or trendy in this classic home.
To address issues of flow, the clients really analyzed how they cook, entertain, and eat. We went well beyond the typical “kitchen triangle” to make sure all the hot spots of the kitchen were in the most functional locations within the space. Once we located the “big moves” we really dug down into the details. Some noteworthy ones include a whole wall of deep pantries with pull outs so all food storage is in one place, knives stored in a drawer right over the cutting boards, trash located right behind the sink, and pots, pans, cookie sheets located right by the oven, and a pullout for the Kitchenaid mixer. There are also pullouts that serve as dedicated storage next to the oven for oils, spices, and utensils, and a microwave located in the island which will facilitate aging in place if that becomes an objective in the future. A broom and cleaning supply storage closet at the top of the basement stairs coordinates with the kitchen cabinets so it will look nice if on view, or it can be hidden behind barn doors that tuck just a bit behind the oven. Storage for platters and a bar are located near the dining room so they will be on hand for entertaining.
As a couple deeply invested in their local community, it was important to the homeowners to work with as many local vendors as possible. From flooring to woodwork to tile to countertops, choosing the right materials to make this project come together was a real collaborative effort. Their close community connections also inspired these empty nesters to stay in their home and update it to their needs, rather than relocating. The space can now accommodate their growing family that might consist of children’s spouses, grandkids, and furry friends alike.

Пример оригинального дизайна: отдельная, параллельная кухня среднего размера в классическом стиле с одинарной мойкой, фасадами в стиле шейкер, зелеными фасадами, столешницей из талькохлорита, бежевым фартуком, техникой из нержавеющей стали, паркетным полом среднего тона, островом, коричневым полом и зеленой столешницей
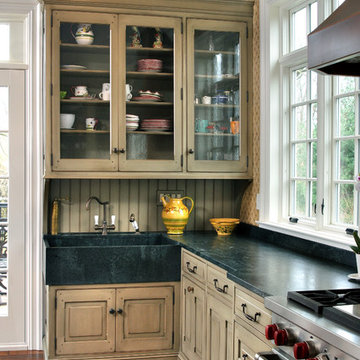
На фото: большая п-образная кухня в классическом стиле с монолитной мойкой, зелеными фасадами, столешницей из талькохлорита, зеленым фартуком, техникой из нержавеющей стали, паркетным полом среднего тона, островом и фасадами с декоративным кантом

Halkin Mason Photography
Источник вдохновения для домашнего уюта: кухня в классическом стиле с двойной мойкой, столешницей из талькохлорита, белым фартуком, фартуком из плитки кабанчик, обеденным столом, фасадами с выступающей филенкой и зелеными фасадами
Источник вдохновения для домашнего уюта: кухня в классическом стиле с двойной мойкой, столешницей из талькохлорита, белым фартуком, фартуком из плитки кабанчик, обеденным столом, фасадами с выступающей филенкой и зелеными фасадами

Premium Wide Plank Maple kitchen island counter top with sealed and oiled finish. Designed by Rafe Churchill, LLC
Свежая идея для дизайна: параллельная кухня среднего размера в стиле кантри с обеденным столом, фасадами с декоративным кантом, столешницей из талькохлорита, техникой из нержавеющей стали, островом, зелеными фасадами и окном - отличное фото интерьера
Свежая идея для дизайна: параллельная кухня среднего размера в стиле кантри с обеденным столом, фасадами с декоративным кантом, столешницей из талькохлорита, техникой из нержавеющей стали, островом, зелеными фасадами и окном - отличное фото интерьера
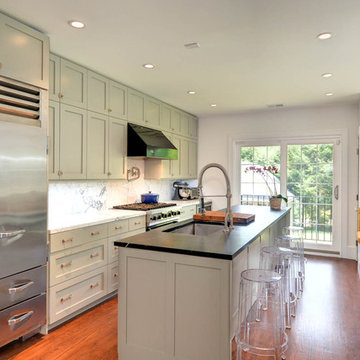
Standard IKEA kitchen in Gladwyne, PA with custom Semihandmade DIY Shaker facing.
Photo by Paul Lipowicz.
Стильный дизайн: параллельная кухня в современном стиле с фасадами в стиле шейкер, техникой из нержавеющей стали, врезной мойкой, белым фартуком, фартуком из каменной плиты, обеденным столом, зелеными фасадами и столешницей из талькохлорита - последний тренд
Стильный дизайн: параллельная кухня в современном стиле с фасадами в стиле шейкер, техникой из нержавеющей стали, врезной мойкой, белым фартуком, фартуком из каменной плиты, обеденным столом, зелеными фасадами и столешницей из талькохлорита - последний тренд

На фото: огромная угловая кухня-гостиная в стиле рустика с врезной мойкой, фасадами с утопленной филенкой, зелеными фасадами, столешницей из талькохлорита, коричневым фартуком, фартуком из кирпича, техникой из нержавеющей стали, полом из терракотовой плитки, островом и бежевым полом
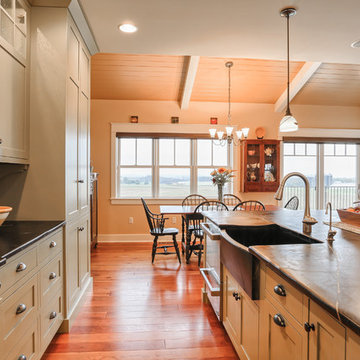
Photo Credits: Annie M Design
Пример оригинального дизайна: угловая кухня в стиле неоклассика (современная классика) с с полувстраиваемой мойкой (с передним бортиком), зелеными фасадами, столешницей из талькохлорита, паркетным полом среднего тона и островом
Пример оригинального дизайна: угловая кухня в стиле неоклассика (современная классика) с с полувстраиваемой мойкой (с передним бортиком), зелеными фасадами, столешницей из талькохлорита, паркетным полом среднего тона и островом
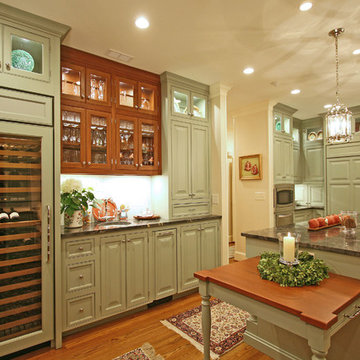
Custom cabinets by Walker Woodworking,
WW Photography
Идея дизайна: кухня в классическом стиле с обеденным столом, с полувстраиваемой мойкой (с передним бортиком), фасадами с выступающей филенкой, зелеными фасадами, столешницей из талькохлорита и белым фартуком
Идея дизайна: кухня в классическом стиле с обеденным столом, с полувстраиваемой мойкой (с передним бортиком), фасадами с выступающей филенкой, зелеными фасадами, столешницей из талькохлорита и белым фартуком
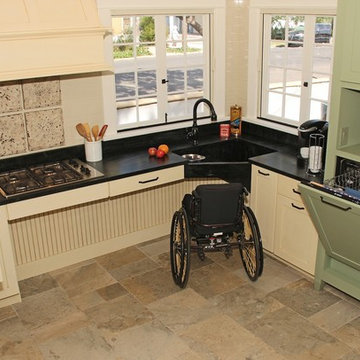
Richards Photo
Источник вдохновения для домашнего уюта: большая кухня-гостиная в классическом стиле с с полувстраиваемой мойкой (с передним бортиком), фасадами в стиле шейкер, зелеными фасадами, столешницей из талькохлорита, белым фартуком, фартуком из керамической плитки, черной техникой и полом из керамической плитки без острова
Источник вдохновения для домашнего уюта: большая кухня-гостиная в классическом стиле с с полувстраиваемой мойкой (с передним бортиком), фасадами в стиле шейкер, зелеными фасадами, столешницей из талькохлорита, белым фартуком, фартуком из керамической плитки, черной техникой и полом из керамической плитки без острова

Пример оригинального дизайна: угловая кухня среднего размера в классическом стиле с обеденным столом, накладной мойкой, фасадами в стиле шейкер, зелеными фасадами, столешницей из талькохлорита, зеленым фартуком, фартуком из стекла, техникой из нержавеющей стали, полом из ламината, островом и белой столешницей
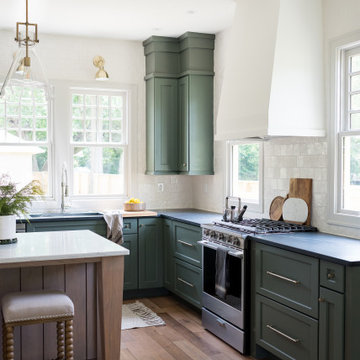
Идея дизайна: угловая кухня-гостиная среднего размера в стиле неоклассика (современная классика) с врезной мойкой, фасадами в стиле шейкер, зелеными фасадами, столешницей из талькохлорита, фартуком из керамической плитки, техникой из нержавеющей стали, паркетным полом среднего тона, островом, коричневым полом и черной столешницей
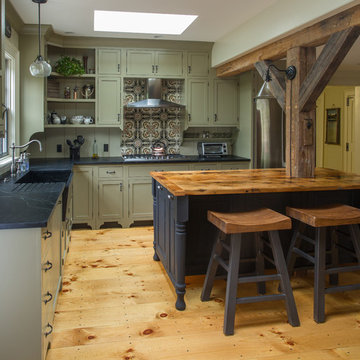
The rustic 1790 Garvin-Weeks Farmstead is a beautiful farmhouse with Georgian and Victorian period rooms as well as a craftsman style addition from the early 1900s. The original house was from the late 18th century, and the barn structure shortly after that. The client desired architectural styles for her new master suite, revamped kitchen, and family room, that paid close attention to the individual eras of the home. The master suite uses antique furniture from the Georgian era, and the floral wallpaper uses stencils from an original vintage piece. The kitchen and family room are classic farmhouse style, and even use timbers and rafters from the original barn structure. The expansive kitchen island uses reclaimed wood, as does the dining table. The custom cabinetry, milk paint, hand-painted tiles, soapstone sink, and marble baking top are other important elements to the space. The historic home now shines.
Eric Roth
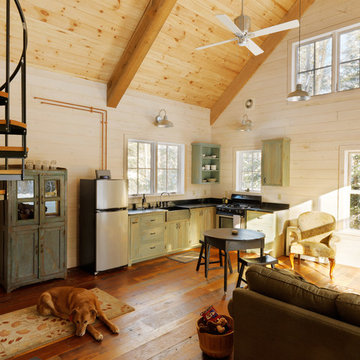
photos by Susan Teare • www.susanteare.com
Свежая идея для дизайна: маленькая угловая кухня-гостиная в стиле рустика с зелеными фасадами, техникой из нержавеющей стали, паркетным полом среднего тона, с полувстраиваемой мойкой (с передним бортиком), столешницей из талькохлорита, черным фартуком и плоскими фасадами без острова для на участке и в саду - отличное фото интерьера
Свежая идея для дизайна: маленькая угловая кухня-гостиная в стиле рустика с зелеными фасадами, техникой из нержавеющей стали, паркетным полом среднего тона, с полувстраиваемой мойкой (с передним бортиком), столешницей из талькохлорита, черным фартуком и плоскими фасадами без острова для на участке и в саду - отличное фото интерьера
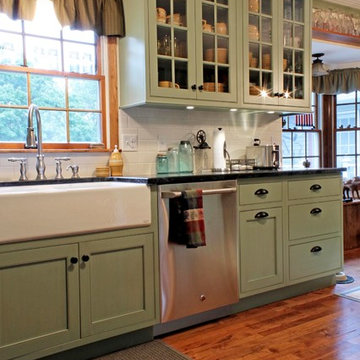
This kitchen exudes comfort the moment you step into the room; from the soothing green cabinets with the clear tempered glass to display the cheerful dishware to the fitted farmhouse sink.
The black pull cups and knobs match with the soft soapstone countertops and provide the perfect touch of contrast.
-Allison Caves, CKD
Caves Kitchens
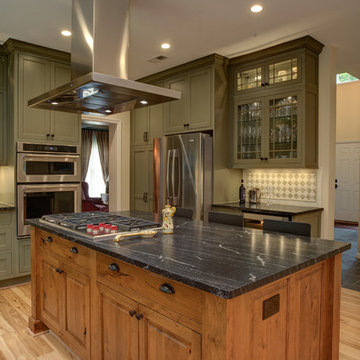
Стильный дизайн: большая отдельная, п-образная кухня в стиле кантри с с полувстраиваемой мойкой (с передним бортиком), фасадами в стиле шейкер, зелеными фасадами, столешницей из талькохлорита, бежевым фартуком, фартуком из керамической плитки, техникой из нержавеющей стали, светлым паркетным полом и островом - последний тренд
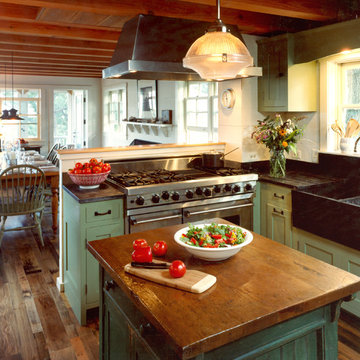
На фото: маленькая угловая кухня в классическом стиле с обеденным столом, с полувстраиваемой мойкой (с передним бортиком), фасадами в стиле шейкер, зелеными фасадами, столешницей из талькохлорита, черным фартуком, техникой из нержавеющей стали, паркетным полом среднего тона и островом для на участке и в саду
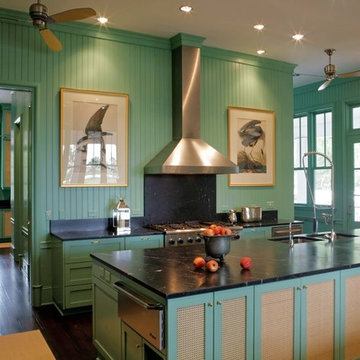
Photographer: Richard Leo Johnson
Источник вдохновения для домашнего уюта: кухня в стиле кантри с врезной мойкой, фасадами с утопленной филенкой, зелеными фасадами, столешницей из талькохлорита, черным фартуком, фартуком из каменной плиты и техникой из нержавеющей стали
Источник вдохновения для домашнего уюта: кухня в стиле кантри с врезной мойкой, фасадами с утопленной филенкой, зелеными фасадами, столешницей из талькохлорита, черным фартуком, фартуком из каменной плиты и техникой из нержавеющей стали
Кухня с зелеными фасадами и столешницей из талькохлорита – фото дизайна интерьера
1