Кухня с столешницей из переработанного стекла и зеленым фартуком – фото дизайна интерьера
Сортировать:
Бюджет
Сортировать:Популярное за сегодня
1 - 20 из 163 фото
1 из 3

Beautiful kitchen remodel that includes bamboo cabinets, recycled glass countertops, recycled glass tile backsplash, and many wonderful amenities for organizing.
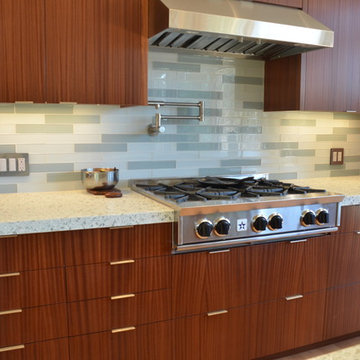
На фото: параллельная кухня-гостиная среднего размера в стиле модернизм с плоскими фасадами, темными деревянными фасадами, столешницей из переработанного стекла, зеленым фартуком, фартуком из стеклянной плитки, техникой из нержавеющей стали, светлым паркетным полом и островом с

На фото: маленькая отдельная, п-образная кухня в стиле кантри с одинарной мойкой, фасадами с декоративным кантом, белыми фасадами, зеленым фартуком, техникой из нержавеющей стали, полом из линолеума и столешницей из переработанного стекла без острова для на участке и в саду с
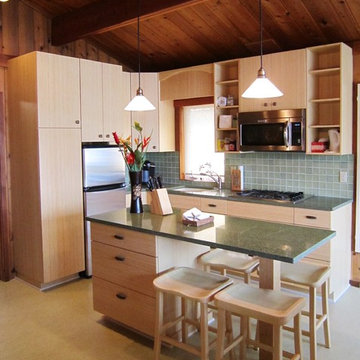
Идея дизайна: кухня с врезной мойкой, плоскими фасадами, светлыми деревянными фасадами, столешницей из переработанного стекла, зеленым фартуком, фартуком из стеклянной плитки, техникой из нержавеющей стали, полом из линолеума и островом

This kitchen renovation features numerous storage options to maximize the small space. These features include a pull out pantry, a blind corner unit, and a spice & oil pull out. Photo by Paul Schraub Photography
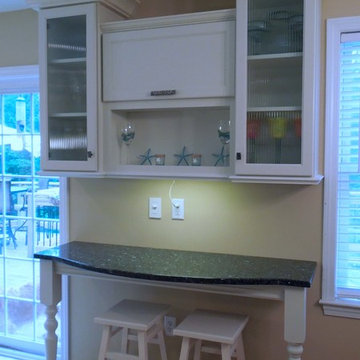
Additional work and display space was added for homework or auxiliary serving. The kitchen is open to the dining area and living room; this place is often used for art projects or a dessert/coffee station. A flip-up door is flanked by ribbed glass doors adding contemporary flair. Delicious Kitchens & Interiors, LLC
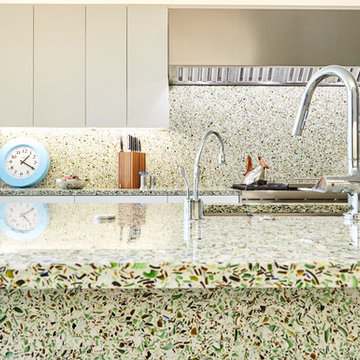
Seen from the seating area of the island, the layers of glass unfold into the design and carry the eye through the backsplash to the view of the surrounding foliage outside the large windows.
Photo: Glenn Koslowsky

This fun and functional custom kitchen features concrete counters made with recycled glass.
Пример оригинального дизайна: большая отдельная, параллельная кухня в современном стиле с плоскими фасадами, желтыми фасадами, зеленым фартуком, техникой из нержавеющей стали, врезной мойкой, столешницей из переработанного стекла, фартуком из стеклянной плитки, светлым паркетным полом и коричневым полом
Пример оригинального дизайна: большая отдельная, параллельная кухня в современном стиле с плоскими фасадами, желтыми фасадами, зеленым фартуком, техникой из нержавеющей стали, врезной мойкой, столешницей из переработанного стекла, фартуком из стеклянной плитки, светлым паркетным полом и коричневым полом
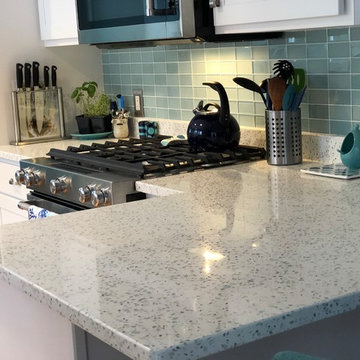
Countertops: Element 1 1/4" polished Curava Recycled Glass Surfaces with a 4" x 1 1/4" backsplash
Supplied by Quality Tile Co., Inc.:
Tile: AKDO Stacked 2″ x 4″ Icelandic Blue (Clear & Frosted) and Modern Liner Icelandic Blue (Clear)
Sink: Serenity 3218 16 Gauge
Faucet: Blanco America 441405 Polished Chrome

1925 kitchen remodel. CWP custom Cherry cabinetry. Recycled glass counter tops from Greenfield glass. Marmoleum flooring.
Идея дизайна: маленькая отдельная, п-образная кухня в стиле фьюжн с врезной мойкой, плоскими фасадами, фасадами цвета дерева среднего тона, столешницей из переработанного стекла, зеленым фартуком, фартуком из стеклянной плитки, техникой из нержавеющей стали, полом из линолеума и желтым полом без острова для на участке и в саду
Идея дизайна: маленькая отдельная, п-образная кухня в стиле фьюжн с врезной мойкой, плоскими фасадами, фасадами цвета дерева среднего тона, столешницей из переработанного стекла, зеленым фартуком, фартуком из стеклянной плитки, техникой из нержавеющей стали, полом из линолеума и желтым полом без острова для на участке и в саду
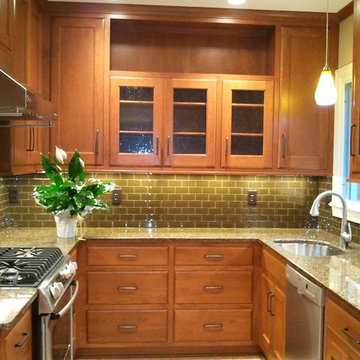
На фото: маленькая отдельная, п-образная кухня в классическом стиле с одинарной мойкой, фасадами с утопленной филенкой, фасадами цвета дерева среднего тона, столешницей из переработанного стекла, зеленым фартуком, фартуком из стеклянной плитки, техникой из нержавеющей стали и полом из линолеума без острова для на участке и в саду
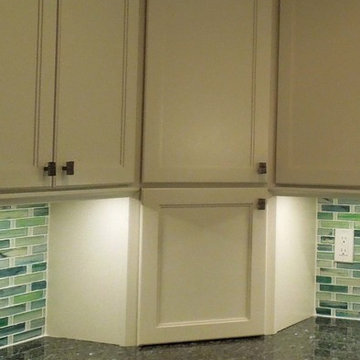
The angled corner appliance garage conceals the coffee maker and bean grinder... out of site but close at hand right near the sink. Delicious Kitchens & Interiors, LLC
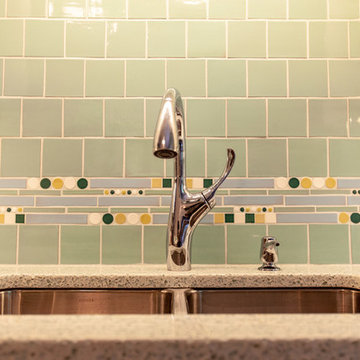
The goal of the homeowner was to modernize and make the existing kitchen more functional by adding storage, countertop work space, and better task lighting. Castle was able to design an updated kitchen that refaced and painted half of the cabinets and added new deeper cabinets in an L shape that helped meet the clients goals. White painted shaker style doors and slab drawers help compliment the locally made recycled glass countertops and white oak hardwood floors. Thanks to ample LED cabinet lighting the most noticeable feature of this updated kitchen is the local hand-made mid-century backsplash tile from Mercury Mosaics. A new ThermaTru fiberglass backdoor was also installed. Stainless steel LG appliances from Warner’s Stellian and classic chrome accessories and fixtures give the perfect finishing touches.
See this kitchen on the 2018 Castle Educational Home Tour, and while you’re at it, check out the previously remodeled basement / bathroom / laundry room which is also on tour!
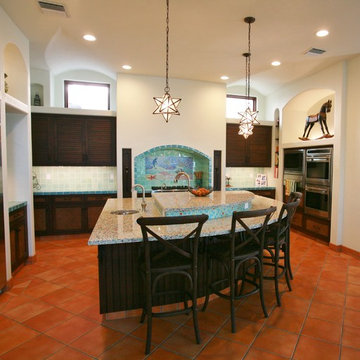
This island top was made with Recycled glass and concrete, the color choice was called Millefiori which means 1000 colors in Italian. The top is durable enough for the abuse of hot pans and cutting on it..after all it is just concrete and glass. For more information contact me and mention you found me on houzz for a special gift. 727-527-0206
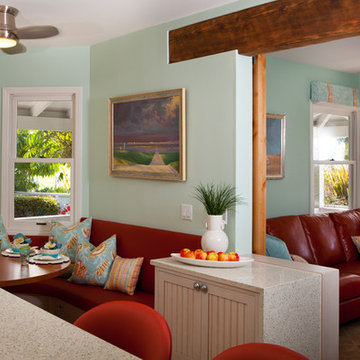
Стильный дизайн: п-образная кухня среднего размера в морском стиле с обеденным столом, врезной мойкой, фасадами с утопленной филенкой, белыми фасадами, столешницей из переработанного стекла, зеленым фартуком, техникой из нержавеющей стали, полом из известняка и островом - последний тренд
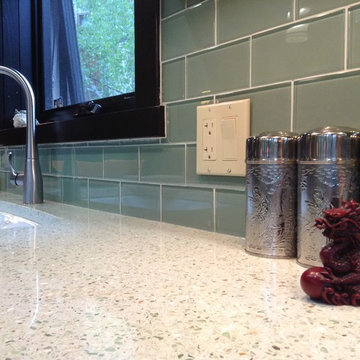
Recycled glass countertops are highlighted with pieces of shell and the colour blends with the glass tiles used in the backsplash. Easter influenced details abound.
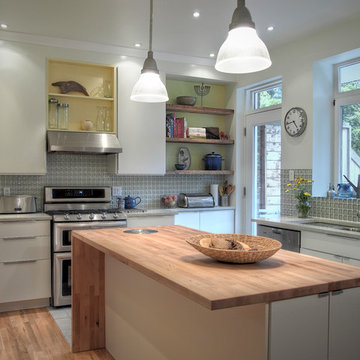
Matheson Rittenhouse
Стильный дизайн: п-образная кухня среднего размера в стиле неоклассика (современная классика) с обеденным столом, врезной мойкой, плоскими фасадами, белыми фасадами, столешницей из переработанного стекла, зеленым фартуком, фартуком из стеклянной плитки, техникой из нержавеющей стали, светлым паркетным полом и островом - последний тренд
Стильный дизайн: п-образная кухня среднего размера в стиле неоклассика (современная классика) с обеденным столом, врезной мойкой, плоскими фасадами, белыми фасадами, столешницей из переработанного стекла, зеленым фартуком, фартуком из стеклянной плитки, техникой из нержавеющей стали, светлым паркетным полом и островом - последний тренд
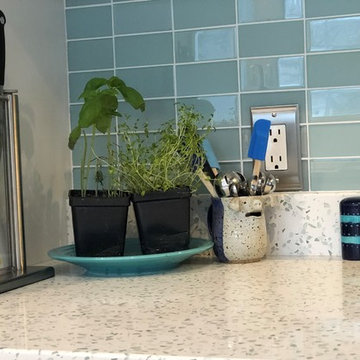
Countertops: Element 1 1/4" polished Curava Recycled Glass Surfaces with a 4" x 1 1/4" backsplash
Supplied by Quality Tile Co., Inc.:
Tile: AKDO Stacked 2″ x 4″ Icelandic Blue (Clear & Frosted) and Modern Liner Icelandic Blue (Clear)
Sink: Serenity 3218 16 Gauge
Faucet: Blanco America 441405 Polished Chrome
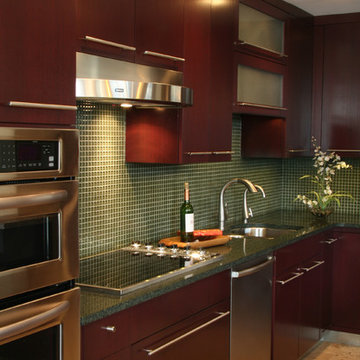
This kitchen is part of an entire first floor renovation performed on a condominium unit in Arlington Heights. The cramped and closed off galley kitchen was opened up by removing an entire wall situated where the new bar seating stands, allowing the newly expansive kitchen to open up directly to the great room living area directly adjacent. The renovation included all new flooring, a home office renovation, and a powder room renovation. The homeowner loved a simple contemporary style choosing clean lines, glass materials. and natural stone floors which in turn created a welcoming new space to entertain friends and family.
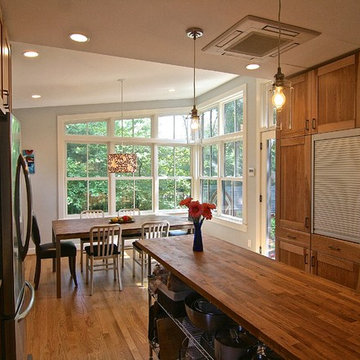
Natural lighting, a feature we incorporate into all our projects; a simple-modern design, that connects the indoor and outdoor spaces; and recyclable and sustainable materials, set off this Arlington renovation.
Кухня с столешницей из переработанного стекла и зеленым фартуком – фото дизайна интерьера
1