Кухня с столешницей из нержавеющей стали – фото дизайна интерьера
Сортировать:
Бюджет
Сортировать:Популярное за сегодня
1 - 20 из 2 434 фото

The kitchen is a mix of existing and new cabinets that were made to match. Marmoleum (a natural sheet linoleum) flooring sets the kitchen apart in the home’s open plan. It is also low maintenance and resilient underfoot. Custom stainless steel countertops match the appliances, are low maintenance and are, uhm, stainless!

На фото: прямая кухня-гостиная среднего размера в стиле ретро с монолитной мойкой, открытыми фасадами, серыми фасадами, столешницей из нержавеющей стали, серым фартуком, фартуком из керамогранитной плитки и полуостровом
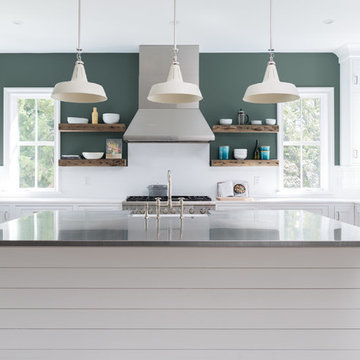
На фото: п-образная кухня в морском стиле с с полувстраиваемой мойкой (с передним бортиком), открытыми фасадами, столешницей из нержавеющей стали, белым фартуком, техникой из нержавеющей стали, светлым паркетным полом, островом, бежевым полом и окном

Идея дизайна: п-образная кухня-гостиная среднего размера в стиле модернизм с открытыми фасадами, фасадами цвета дерева среднего тона, столешницей из нержавеющей стали, одинарной мойкой, серым полом и бежевой столешницей

Идея дизайна: кухня среднего размера в стиле лофт с обеденным столом, плоскими фасадами, фасадами цвета дерева среднего тона, столешницей из нержавеющей стали, фартуком из кирпича, техникой из нержавеющей стали, полом из сланца, островом, черным полом и монолитной мойкой
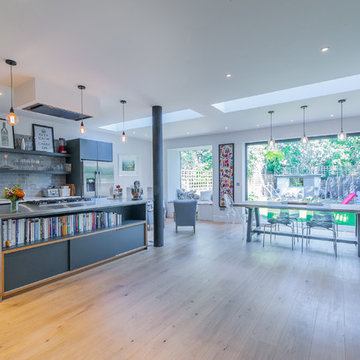
Overview
Whole house refurbishment, space planning and daylight exercise.
The Brief
To reorganise the internal arrangement throughout the client’s new home, create a large, open plan kitchen and living space off the garden while proposing a unique relationship to the garden which is at the lower level.
Our Solution
Working with a brilliant, forward-thinking client who knows what they like is always a real pleasure.
This project enhances the original features of the house while adding a warm, simple timber cube to the rear. The timber is now silver grey in colour and ageing gracefully, the glass is neat and simple with our signature garden oriel window the main feature. The modern oriel window is a very useful tool that we often consider as it gives the client a different place to sit, relax and enjoy the new spaces and garden. If the house has a lower garden level it’s even better.
The project has a great kitchen, very much of the moment in terms of colour and materials, the client really committed to the look and aesthetic. Again we left in some structure and wrapped the kitchen around it working WITH the project constraints rather than resisting them.
Our view is, you pay a lot for your steelwork… Show it off!
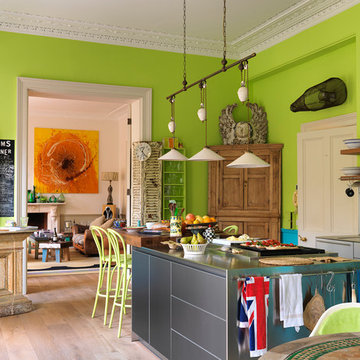
This London townhouse is packed full of colour and vitality. From the lime green kitchen to the yellow ochre lounge area and magenta games room, the colours lend each room a unique energy and vibrancy.
The bathroom is a place of calm in a riot of colours and styles. The classic bathroom products offer effortless style and stand out against the more muted colour palette. The polished Spey bath is our longest and perfect for the large family that the room serves, as is our largest basin the Kinloch and tallest 6 bar towel rail, draped with delightful splashes of colour

Roundhouse Urbo handless bespoke matt lacquer kitchen in Farrow & Ball Downpipe. Worksurface and splashback in Corian, Glacier White and on the island in stainless steel. Siemens appliances and Barazza flush / built-in gas hob. Westins ceiling extractor, Franke tap pull out nozzle in stainless steel and Quooker Boiling Water Tap. Evoline Power port pop up socket.

This kitchen brings to life a reclaimed log cabin. The distressed plank cabinet doors, stainless steel counters, and flagstone floors augment the authentic feel.
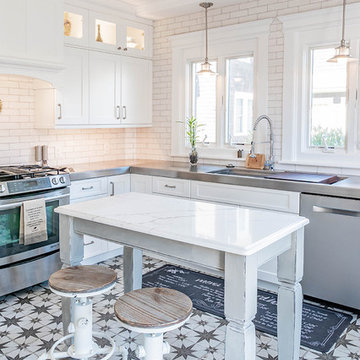
Benjamin Hale
На фото: угловая кухня в стиле кантри с монолитной мойкой, фасадами в стиле шейкер, белыми фасадами, столешницей из нержавеющей стали, белым фартуком, фартуком из плитки кабанчик, техникой из нержавеющей стали, островом, разноцветным полом и мойкой у окна с
На фото: угловая кухня в стиле кантри с монолитной мойкой, фасадами в стиле шейкер, белыми фасадами, столешницей из нержавеющей стали, белым фартуком, фартуком из плитки кабанчик, техникой из нержавеющей стали, островом, разноцветным полом и мойкой у окна с
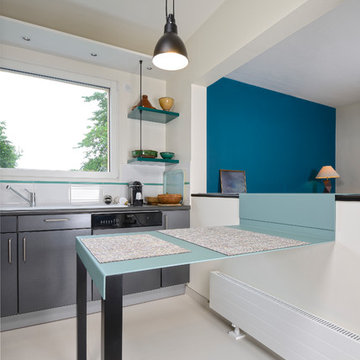
Olivier Calvez
На фото: кухня в современном стиле с обеденным столом, плоскими фасадами, фасадами из нержавеющей стали, столешницей из нержавеющей стали, белым фартуком, фартуком из керамической плитки, техникой из нержавеющей стали, белым полом и серой столешницей с
На фото: кухня в современном стиле с обеденным столом, плоскими фасадами, фасадами из нержавеющей стали, столешницей из нержавеющей стали, белым фартуком, фартуком из керамической плитки, техникой из нержавеющей стали, белым полом и серой столешницей с
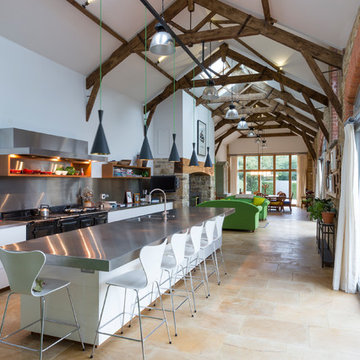
Graham Gaunt
Идея дизайна: параллельная кухня-гостиная в стиле кантри с двойной мойкой, столешницей из нержавеющей стали, фартуком цвета металлик, островом, бежевым полом и серой столешницей
Идея дизайна: параллельная кухня-гостиная в стиле кантри с двойной мойкой, столешницей из нержавеющей стали, фартуком цвета металлик, островом, бежевым полом и серой столешницей
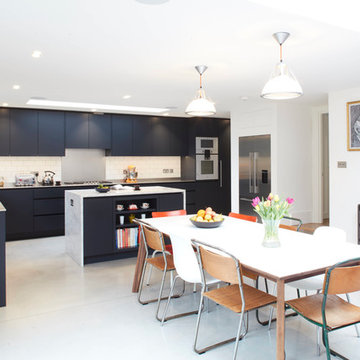
Polly Tootal
Стильный дизайн: большая угловая кухня-гостиная в современном стиле с двойной мойкой, плоскими фасадами, синими фасадами, столешницей из нержавеющей стали, белым фартуком, фартуком из плитки кабанчик, техникой под мебельный фасад, островом, серым полом и белой столешницей - последний тренд
Стильный дизайн: большая угловая кухня-гостиная в современном стиле с двойной мойкой, плоскими фасадами, синими фасадами, столешницей из нержавеющей стали, белым фартуком, фартуком из плитки кабанчик, техникой под мебельный фасад, островом, серым полом и белой столешницей - последний тренд

Modern Industrial Kitchen Renovation in Inner City Auckland by Jag Kitchens Ltd.
Идея дизайна: большая п-образная кухня-гостиная в стиле лофт с двойной мойкой, плоскими фасадами, белыми фасадами, столешницей из нержавеющей стали, белым фартуком, фартуком из стекла, техникой из нержавеющей стали, паркетным полом среднего тона, островом и разноцветным полом
Идея дизайна: большая п-образная кухня-гостиная в стиле лофт с двойной мойкой, плоскими фасадами, белыми фасадами, столешницей из нержавеющей стали, белым фартуком, фартуком из стекла, техникой из нержавеющей стали, паркетным полом среднего тона, островом и разноцветным полом
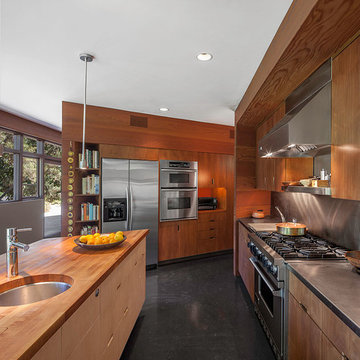
Lloyd Wright, son of Frank Lloyd Wright, designed the low-slung Gainsburg House in 1946 in the spirit of his father’s Usonian House prototypes of the 1930s. The new owners sought to reverse years of insensitive alterations while including a new kitchen, dining and family rooms, updated bathrooms, lighting and finishes, with accommodation for contemporary art display. The house was conceived as one area within an overall site geometry and the exterior can be seen from all interior angles and spaces. Our new palette compliments the original finishes and reinforces the existing geometry, enhancing a rhythm that moves throughout the house and engages the landscape in a continuous spatial composition. Images by Steve King Architectural Photography
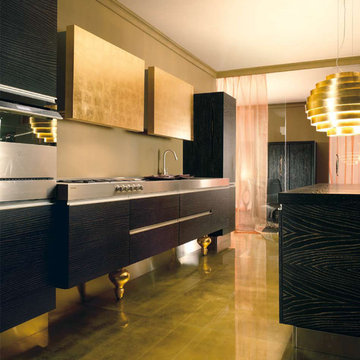
Gold Baroque
Floating units with s/s Gola profile handle
Gold-leaf doors on wall units
Gold-leaf legs for floating units
Dark wood finish
S/S Worktop with integrated hob and sink
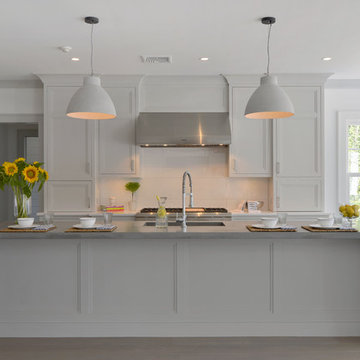
Peter Krupenye
Стильный дизайн: большая прямая кухня в стиле неоклассика (современная классика) с обеденным столом, врезной мойкой, фасадами в стиле шейкер, белыми фасадами, столешницей из нержавеющей стали, белым фартуком, фартуком из плитки кабанчик, техникой из нержавеющей стали, светлым паркетным полом и островом - последний тренд
Стильный дизайн: большая прямая кухня в стиле неоклассика (современная классика) с обеденным столом, врезной мойкой, фасадами в стиле шейкер, белыми фасадами, столешницей из нержавеющей стали, белым фартуком, фартуком из плитки кабанчик, техникой из нержавеющей стали, светлым паркетным полом и островом - последний тренд
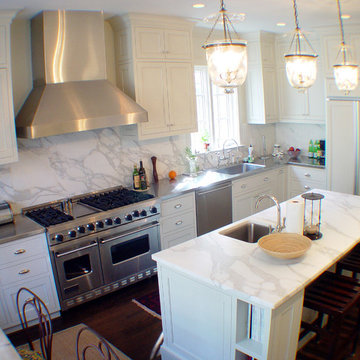
Пример оригинального дизайна: кухня в классическом стиле с монолитной мойкой, столешницей из нержавеющей стали, белым фартуком, фартуком из каменной плиты и техникой из нержавеющей стали

Rikki Snyder © 2013 Houzz
Стильный дизайн: угловая кухня в стиле фьюжн с столешницей из нержавеющей стали, накладной мойкой, фасадами в стиле шейкер, светлыми деревянными фасадами, фартуком цвета металлик, фартуком из металлической плитки, техникой из нержавеющей стали и серой столешницей - последний тренд
Стильный дизайн: угловая кухня в стиле фьюжн с столешницей из нержавеющей стали, накладной мойкой, фасадами в стиле шейкер, светлыми деревянными фасадами, фартуком цвета металлик, фартуком из металлической плитки, техникой из нержавеющей стали и серой столешницей - последний тренд
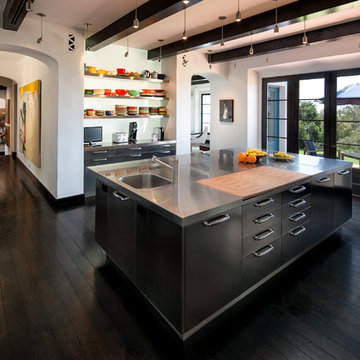
Kitchen.
Стильный дизайн: большая отдельная, угловая кухня в современном стиле с плоскими фасадами, черными фасадами, столешницей из нержавеющей стали, техникой из нержавеющей стали, темным паркетным полом, островом, врезной мойкой, фартуком цвета металлик и фартуком из металлической плитки - последний тренд
Стильный дизайн: большая отдельная, угловая кухня в современном стиле с плоскими фасадами, черными фасадами, столешницей из нержавеющей стали, техникой из нержавеющей стали, темным паркетным полом, островом, врезной мойкой, фартуком цвета металлик и фартуком из металлической плитки - последний тренд
Кухня с столешницей из нержавеющей стали – фото дизайна интерьера
1