Кухня с столешницей из нержавеющей стали и разноцветным фартуком – фото дизайна интерьера
Сортировать:
Бюджет
Сортировать:Популярное за сегодня
1 - 20 из 338 фото
1 из 3

Complete renovation of a 1930's classical townhouse kitchen in New York City's Upper East Side.
Источник вдохновения для домашнего уюта: большая отдельная, п-образная кухня в стиле неоклассика (современная классика) с монолитной мойкой, плоскими фасадами, белыми фасадами, столешницей из нержавеющей стали, разноцветным фартуком, фартуком из цементной плитки, техникой из нержавеющей стали, полом из керамогранита, островом, серым полом и серой столешницей
Источник вдохновения для домашнего уюта: большая отдельная, п-образная кухня в стиле неоклассика (современная классика) с монолитной мойкой, плоскими фасадами, белыми фасадами, столешницей из нержавеющей стали, разноцветным фартуком, фартуком из цементной плитки, техникой из нержавеющей стали, полом из керамогранита, островом, серым полом и серой столешницей

Lotfi DAKHLI
Стильный дизайн: угловая кухня среднего размера в современном стиле с обеденным столом, плоскими фасадами, белыми фасадами, столешницей из нержавеющей стали, разноцветным фартуком, фартуком из керамической плитки, паркетным полом среднего тона, двойной мойкой, техникой из нержавеющей стали, красивой плиткой и мойкой у окна без острова - последний тренд
Стильный дизайн: угловая кухня среднего размера в современном стиле с обеденным столом, плоскими фасадами, белыми фасадами, столешницей из нержавеющей стали, разноцветным фартуком, фартуком из керамической плитки, паркетным полом среднего тона, двойной мойкой, техникой из нержавеющей стали, красивой плиткой и мойкой у окна без острова - последний тренд
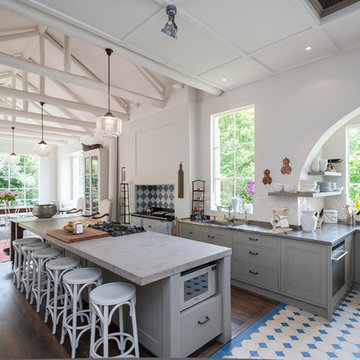
Свежая идея для дизайна: кухня в стиле кантри с обеденным столом, фасадами в стиле шейкер, серыми фасадами, столешницей из нержавеющей стали, разноцветным фартуком, фартуком из керамической плитки, цветной техникой, паркетным полом среднего тона, островом и с полувстраиваемой мойкой (с передним бортиком) - отличное фото интерьера

Eucalyptus-veneer cabinetry and a mix of countertop materials add organic interest in the kitchen. A water wall built into a cabinet bank separates the kitchen from the foyer. The overall use of water in the house lends a sense of escapism.
Featured in the November 2008 issue of Phoenix Home & Garden, this "magnificently modern" home is actually a suburban loft located in Arcadia, a neighborhood formerly occupied by groves of orange and grapefruit trees in Phoenix, Arizona. The home, designed by architect C.P. Drewett, offers breathtaking views of Camelback Mountain from the entire main floor, guest house, and pool area. These main areas "loft" over a basement level featuring 4 bedrooms, a guest room, and a kids' den. Features of the house include white-oak ceilings, exposed steel trusses, Eucalyptus-veneer cabinetry, honed Pompignon limestone, concrete, granite, and stainless steel countertops. The owners also enlisted the help of Interior Designer Sharon Fannin. The project was built by Sonora West Development of Scottsdale, AZ. Read more about this home here: http://www.phgmag.com/home/200811/magnificently-modern/
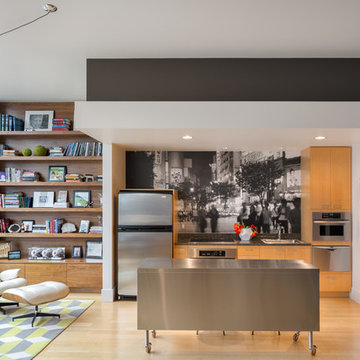
© Josh Partee 2013
Пример оригинального дизайна: прямая кухня-гостиная в современном стиле с накладной мойкой, плоскими фасадами, фасадами цвета дерева среднего тона, столешницей из нержавеющей стали, разноцветным фартуком, техникой из нержавеющей стали и обоями на стенах
Пример оригинального дизайна: прямая кухня-гостиная в современном стиле с накладной мойкой, плоскими фасадами, фасадами цвета дерева среднего тона, столешницей из нержавеющей стали, разноцветным фартуком, техникой из нержавеющей стали и обоями на стенах
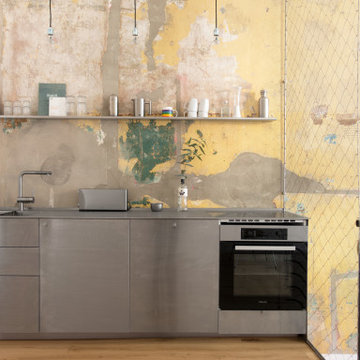
Open kitchen with stainless steel furniture and a side nets for hanging objects. An additional shelves is placed for storage. The wall is treated with a latex paint to avoid water damages.
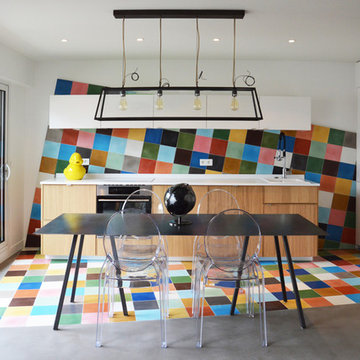
Fuda Jean-Pierre
Идея дизайна: маленькая прямая кухня в современном стиле с разноцветным фартуком, фартуком из цементной плитки, накладной мойкой, плоскими фасадами, фасадами цвета дерева среднего тона, бетонным полом, столешницей из нержавеющей стали и красивой плиткой без острова для на участке и в саду
Идея дизайна: маленькая прямая кухня в современном стиле с разноцветным фартуком, фартуком из цементной плитки, накладной мойкой, плоскими фасадами, фасадами цвета дерева среднего тона, бетонным полом, столешницей из нержавеющей стали и красивой плиткой без острова для на участке и в саду
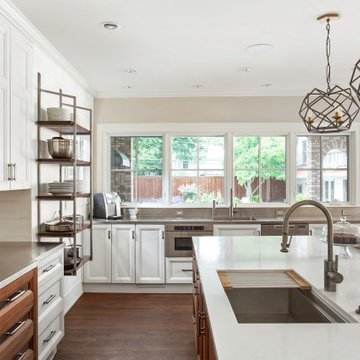
Avid cooks and entertainers purchased this 1925 Tudor home that had only been partially renovated in the 80's. Cooking is a very important part of this hobby chef's life and so we really had to make the best use of space and storage in this kitchen. Modernizing while achieving maximum functionality, and opening up to the family room were all on the "must" list, and a custom banquette and large island helps for parties and large entertaining gatherings.
Cabinets are from Cabico, their Elmwood series in both white paint, and walnut in a natural stained finish. Stainless steel counters wrap the perimeter, while Caesarstone quartz is used on the island. The seated part of the island is walnut to match the cabinetry. The backsplash is a mosaic from Marble Systems. The shelving unit on the wall is custom built to utilize the small wall space and get additional open storage for everyday items.
A 3 foot Galley sink is the main focus of the island, and acts as a workhorse prep and cooking space. This is aired with a faucet from Waterstone, with a matching at the prep sink on the exterior wall and a potfiller over the Dacor Range. Built-in Subzero Refrigerator and Freezer columns provide plenty of fresh food storage options. In the prep area along the exterior wall, a built in ice maker, microwave drawer, warming drawer, and additional/secondary dishwasher drawer helps the second cook during larger party prep.
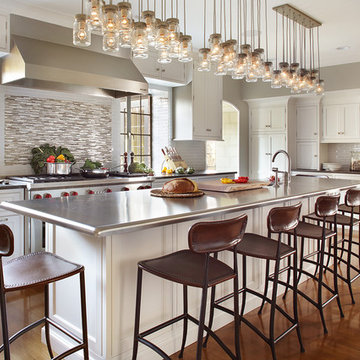
На фото: кухня в стиле неоклассика (современная классика) с фасадами с декоративным кантом, белыми фасадами, разноцветным фартуком, фартуком из удлиненной плитки, техникой из нержавеющей стали, паркетным полом среднего тона, островом, оранжевым полом и столешницей из нержавеющей стали

Carefully orientated and sited on the edge of small plateau this house looks out across the rolling countryside of North Canterbury. The 3-bedroom rural family home is an exemplar of simplicity done with care and precision.
Tucked in alongside a private limestone quarry with cows grazing in the distance the choice of materials are intuitively natural and implemented with bare authenticity.
Oiled random width cedar weatherboards are contemporary and rustic, the polished concrete floors with exposed aggregate tie in wonderfully to the adjacent limestone cliffs, and the clean folded wall to roof, envelopes the building from the sheltered south to the amazing views to the north. Designed to portray purity of form the outer metal surface provides enclosure and shelter from the elements, while its inner face is a continuous skin of hoop pine timber from inside to out.
The hoop pine linings bend up the inner walls to form the ceiling and then soar continuous outward past the full height glazing to become the outside soffit. The bold vertical lines of the panel joins are strongly expressed aligning with windows and jambs, they guild the eye up and out so as you step in through the sheltered Southern entrances the landscape flows out in front of you.
Every detail required careful thought in design and craft in construction. As two simple boxes joined by a glass link, a house that sits so beautifully in the landscape was deceptively challenging, and stands as a credit to our client passion for their new home & the builders craftsmanship to see it though, it is a end result we are all very proud to have been a part of.
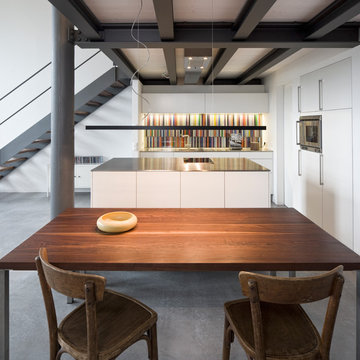
Стильный дизайн: кухня-гостиная среднего размера в стиле лофт с монолитной мойкой, плоскими фасадами, белыми фасадами, столешницей из нержавеющей стали, разноцветным фартуком, техникой из нержавеющей стали и островом - последний тренд
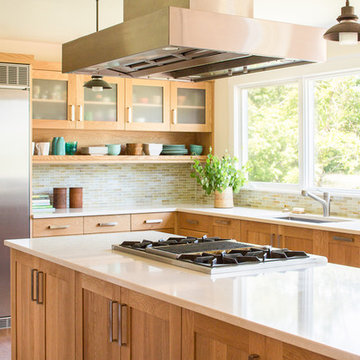
Jeff Roberts Imaging
Стильный дизайн: отдельная, п-образная кухня у окна, среднего размера в стиле неоклассика (современная классика) с врезной мойкой, фасадами в стиле шейкер, фасадами цвета дерева среднего тона, столешницей из нержавеющей стали, разноцветным фартуком, техникой из нержавеющей стали, паркетным полом среднего тона, островом и коричневым полом - последний тренд
Стильный дизайн: отдельная, п-образная кухня у окна, среднего размера в стиле неоклассика (современная классика) с врезной мойкой, фасадами в стиле шейкер, фасадами цвета дерева среднего тона, столешницей из нержавеющей стали, разноцветным фартуком, техникой из нержавеющей стали, паркетным полом среднего тона, островом и коричневым полом - последний тренд
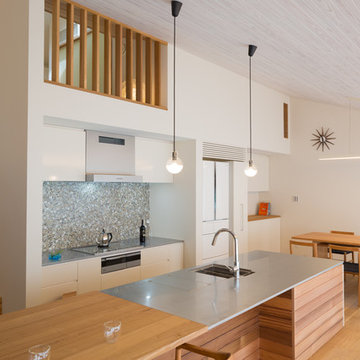
Источник вдохновения для домашнего уюта: кухня в современном стиле с обеденным столом, столешницей из нержавеющей стали, светлым паркетным полом, плоскими фасадами, белыми фасадами, разноцветным фартуком, фартуком из стеклянной плитки и техникой из нержавеющей стали
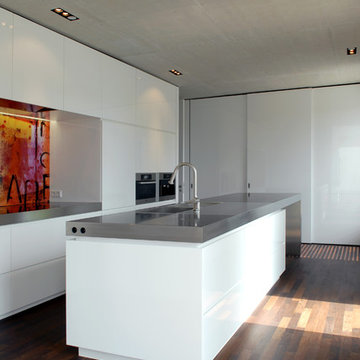
Свежая идея для дизайна: большая кухня-гостиная в современном стиле с плоскими фасадами, белыми фасадами, монолитной мойкой, столешницей из нержавеющей стали, разноцветным фартуком, техникой из нержавеющей стали, темным паркетным полом и островом - отличное фото интерьера
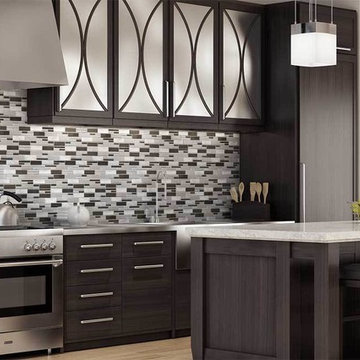
Пример оригинального дизайна: большая отдельная, угловая кухня в стиле модернизм с врезной мойкой, плоскими фасадами, фасадами из нержавеющей стали, столешницей из нержавеющей стали, разноцветным фартуком, фартуком из удлиненной плитки, техникой под мебельный фасад, светлым паркетным полом, островом, коричневым полом и серой столешницей
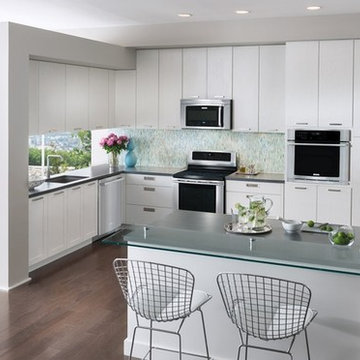
Beautiful open floor concept kitchen, with white cabinetry, stainless steel top of the line Electrolux appliances, a kitchen island and wood flooring.
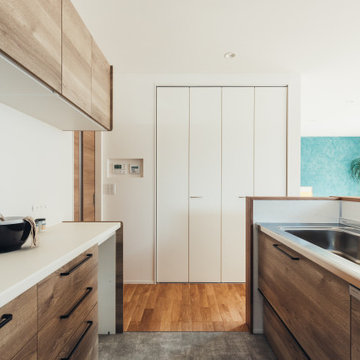
今回のテーマは、家族みんながゆっくり過ごせる空間。
お家に帰ってきたらしっかりオフになれるよう落ち着いた空間づくりの中に遊びごころを忘れません。
外観はグレーで飽きのこないシンプルなデザイン。
無駄を省き、必要最低限の大きさながら、収納はたっぷりとれるよう設計しました。
ひと繋がりのLDKには、ハンモックや畳の小上がりなどくつろげる工夫を施し
塗り壁のテクスチャなど素材と見え方にこだわりました。
気取らないカジュアル、だけど品が漂うご家族だけのたったひとつのリラックスできるお家。
何年経ってもゆっくりとした時を過ごせますように。
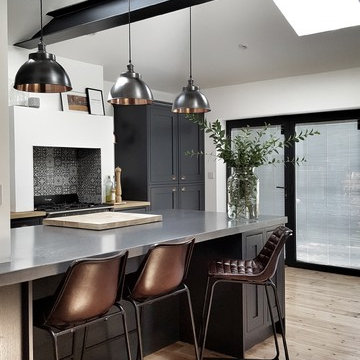
На фото: кухня в стиле неоклассика (современная классика) с фасадами в стиле шейкер, черными фасадами, столешницей из нержавеющей стали, разноцветным фартуком, светлым паркетным полом, островом и бежевым полом с
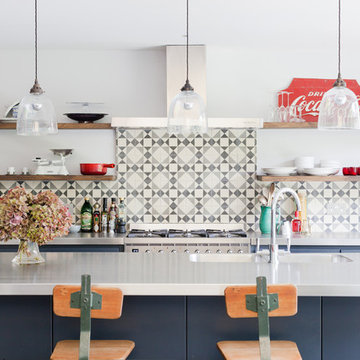
This industrial kitchen has plenty of character, with reclaimed barstools, encaustic tiles, vintage signage and open wooden shelves displaying the owners' favourite things.
Photography: Megan Taylor

Sugatsune LIN-X system used for full access on blind corners
На фото: угловая, отдельная кухня среднего размера в современном стиле с плоскими фасадами, фасадами цвета дерева среднего тона, столешницей из нержавеющей стали, разноцветным фартуком, фартуком из удлиненной плитки, паркетным полом среднего тона, коричневым полом, техникой из нержавеющей стали, островом и серой столешницей
На фото: угловая, отдельная кухня среднего размера в современном стиле с плоскими фасадами, фасадами цвета дерева среднего тона, столешницей из нержавеющей стали, разноцветным фартуком, фартуком из удлиненной плитки, паркетным полом среднего тона, коричневым полом, техникой из нержавеющей стали, островом и серой столешницей
Кухня с столешницей из нержавеющей стали и разноцветным фартуком – фото дизайна интерьера
1