Кухня с столешницей из меди – фото дизайна интерьера
Сортировать:
Бюджет
Сортировать:Популярное за сегодня
1 - 20 из 131 фото
1 из 3

Стильный дизайн: большая угловая кухня в стиле рустика с с полувстраиваемой мойкой (с передним бортиком), фасадами с выступающей филенкой, искусственно-состаренными фасадами, коричневым фартуком, техникой под мебельный фасад, темным паркетным полом, островом, столешницей из меди и двухцветным гарнитуром - последний тренд

Contemporary artist Gustav Klimpt’s “The Kiss” was the inspiration for this 1950’s ranch remodel. The existing living room, dining, kitchen and family room were independent rooms completely separate from each other. Our goal was to create an open grand-room design to accommodate the needs of a couple who love to entertain on a large scale and whose parties revolve around theater and the latest in gourmet cuisine.
The kitchen was moved to the end wall so that it became the “stage” for all of the client’s entertaining and daily life’s “productions”. The custom tile mosaic, both at the fireplace and kitchen, inspired by Klimpt, took first place as the focal point. Because of this, we chose the Best by Broan K4236SS for its minimal design, power to vent the 30” Wolf Cooktop and that it offered a seamless flue for the 10’6” high ceiling. The client enjoys the convenient controls and halogen lighting system that the hood offers and cleaning the professional baffle filter system is a breeze since they fit right in the Bosch dishwasher.
Finishes & Products:
Beech Slab-Style cabinets with Espresso stained alder accents.
Custom slate and tile mosaic backsplash
Kitchenaid Refrigerator
Dacor wall oven and convection/microwave
Wolf 30” cooktop top
Bamboo Flooring
Custom radius copper eating bar
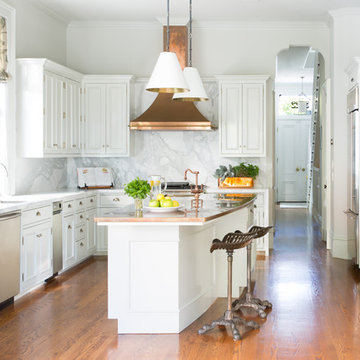
White kitchen in Victorian remodel
Стильный дизайн: п-образная кухня в стиле неоклассика (современная классика) с врезной мойкой, фасадами с утопленной филенкой, белыми фасадами, столешницей из меди, белым фартуком, фартуком из каменной плиты, техникой из нержавеющей стали, паркетным полом среднего тона, островом и коричневым полом - последний тренд
Стильный дизайн: п-образная кухня в стиле неоклассика (современная классика) с врезной мойкой, фасадами с утопленной филенкой, белыми фасадами, столешницей из меди, белым фартуком, фартуком из каменной плиты, техникой из нержавеющей стали, паркетным полом среднего тона, островом и коричневым полом - последний тренд

Karl Neumann Photography
Идея дизайна: большая параллельная кухня в стиле рустика с врезной мойкой, фасадами с утопленной филенкой, темными деревянными фасадами, коричневым фартуком, светлым паркетным полом, островом, обеденным столом, столешницей из меди, фартуком из плитки кабанчик, цветной техникой и коричневым полом
Идея дизайна: большая параллельная кухня в стиле рустика с врезной мойкой, фасадами с утопленной филенкой, темными деревянными фасадами, коричневым фартуком, светлым паркетным полом, островом, обеденным столом, столешницей из меди, фартуком из плитки кабанчик, цветной техникой и коричневым полом
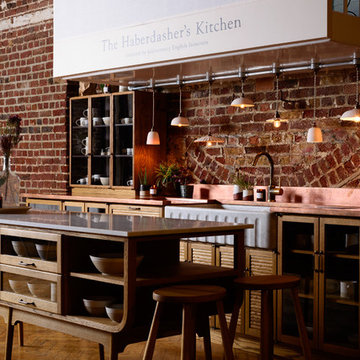
На фото: отдельная кухня среднего размера в классическом стиле с двойной мойкой, фасадами цвета дерева среднего тона, столешницей из меди, коричневым фартуком, паркетным полом среднего тона, островом, коричневым полом и коричневой столешницей
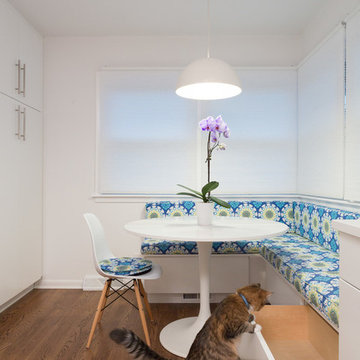
Transforming this galley style kitchen into a long, closed in space provided our clients with an ideal layout that meets all their needs. By adding a wall at one end of the kitchen, which we used for additional cabinets and space-consuming appliances, we were then able to build an inviting custom banquet on the other end. The banquet includes useful built-in storage underneath along with large, corner windows that offer the perfect amount of natural light.
The white painted flat panel custom cabinets and white quartz countertops have a crisp, clean effect on the design while the blue glass subway tiled backsplash adds color and is highlighted by the under cabinet lighting throughout the space.
Home located in Skokie Chicago. Designed by Chi Renovation & Design who also serve the Chicagoland area, and it's surrounding suburbs, with an emphasis on the North Side and North Shore. You'll find their work from the Loop through Lincoln Park, Humboldt Park, Evanston, Wilmette, and all of the way up to Lake Forest.
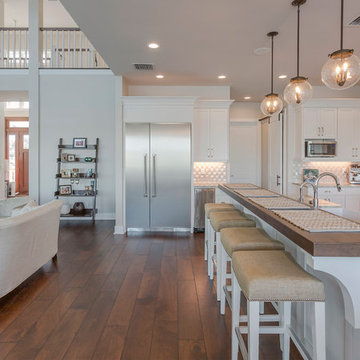
Свежая идея для дизайна: параллельная кухня-гостиная среднего размера в стиле неоклассика (современная классика) с с полувстраиваемой мойкой (с передним бортиком), фасадами с утопленной филенкой, белыми фасадами, техникой из нержавеющей стали, темным паркетным полом, островом, коричневым полом, фартуком из плитки мозаики, разноцветной столешницей, столешницей из меди и бежевым фартуком - отличное фото интерьера
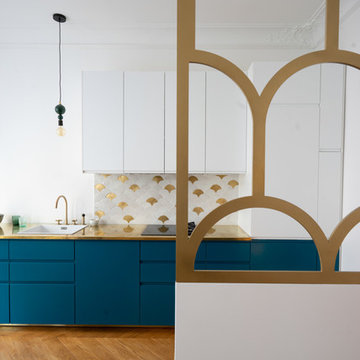
Thomas Leclerc
Источник вдохновения для домашнего уюта: параллельная кухня-гостиная среднего размера в скандинавском стиле с одинарной мойкой, фасадами с декоративным кантом, синими фасадами, столешницей из меди, белым фартуком, фартуком из керамической плитки, черной техникой, светлым паркетным полом, коричневым полом и желтой столешницей без острова
Источник вдохновения для домашнего уюта: параллельная кухня-гостиная среднего размера в скандинавском стиле с одинарной мойкой, фасадами с декоративным кантом, синими фасадами, столешницей из меди, белым фартуком, фартуком из керамической плитки, черной техникой, светлым паркетным полом, коричневым полом и желтой столешницей без острова
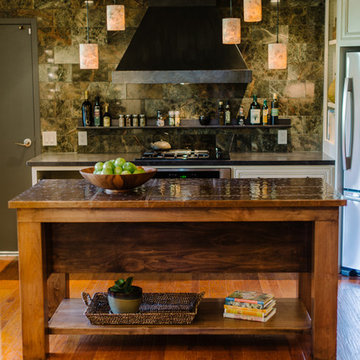
Designer: Bobbi Tone
Photographer: Tammy Cody
На фото: угловая кухня в стиле неоклассика (современная классика) с зеленым фартуком, техникой из нержавеющей стали и столешницей из меди с
На фото: угловая кухня в стиле неоклассика (современная классика) с зеленым фартуком, техникой из нержавеющей стали и столешницей из меди с
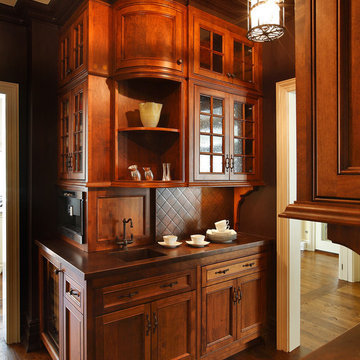
Источник вдохновения для домашнего уюта: кухня в классическом стиле с фасадами с декоративным кантом, темными деревянными фасадами, монолитной мойкой и столешницей из меди
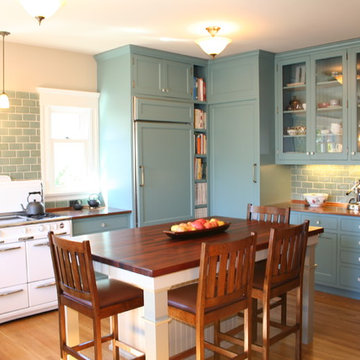
Oakland Kitchen
На фото: п-образная кухня среднего размера в классическом стиле с стеклянными фасадами, столешницей из меди, синими фасадами, синим фартуком, фартуком из плитки кабанчик, белой техникой, обеденным столом, одинарной мойкой, паркетным полом среднего тона, островом и барной стойкой с
На фото: п-образная кухня среднего размера в классическом стиле с стеклянными фасадами, столешницей из меди, синими фасадами, синим фартуком, фартуком из плитки кабанчик, белой техникой, обеденным столом, одинарной мойкой, паркетным полом среднего тона, островом и барной стойкой с
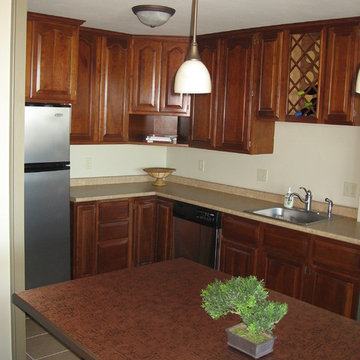
Scott Dean Scotts Creative Home
На фото: маленькая угловая кухня-гостиная в стиле неоклассика (современная классика) с фасадами с выступающей филенкой, фасадами цвета дерева среднего тона, столешницей из меди, техникой из нержавеющей стали, полом из керамической плитки и островом для на участке и в саду
На фото: маленькая угловая кухня-гостиная в стиле неоклассика (современная классика) с фасадами с выступающей филенкой, фасадами цвета дерева среднего тона, столешницей из меди, техникой из нержавеющей стали, полом из керамической плитки и островом для на участке и в саду
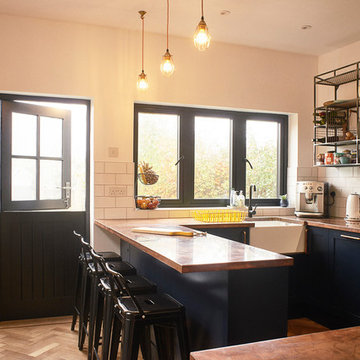
Photography by Tom Griffiths
На фото: маленькая отдельная, п-образная кухня в стиле лофт с с полувстраиваемой мойкой (с передним бортиком), фасадами в стиле шейкер, синими фасадами, столешницей из меди, белым фартуком, фартуком из плитки кабанчик и техникой из нержавеющей стали для на участке и в саду
На фото: маленькая отдельная, п-образная кухня в стиле лофт с с полувстраиваемой мойкой (с передним бортиком), фасадами в стиле шейкер, синими фасадами, столешницей из меди, белым фартуком, фартуком из плитки кабанчик и техникой из нержавеющей стали для на участке и в саду
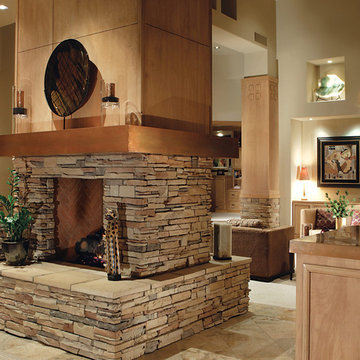
The open concept kitchen in this transitional home retains an old world feel with the heavy stacked stone fireplace, but adds modern touches with contemporary art pieces and architectural detail. The custom kitchen cabinetry is echoed in the fireplace stack and mantle, and the wrapped wooden columns.
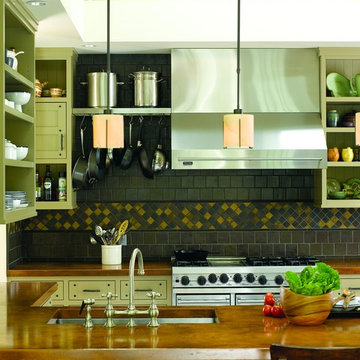
Alex Hayden
Свежая идея для дизайна: кухня в современном стиле с техникой из нержавеющей стали, столешницей из меди, одинарной мойкой, открытыми фасадами и зелеными фасадами - отличное фото интерьера
Свежая идея для дизайна: кухня в современном стиле с техникой из нержавеющей стали, столешницей из меди, одинарной мойкой, открытыми фасадами и зелеными фасадами - отличное фото интерьера
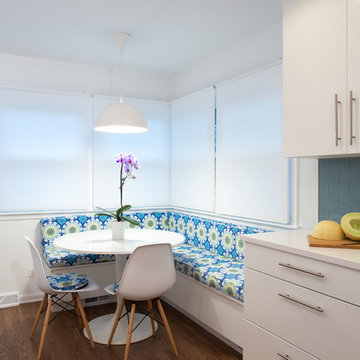
Transforming this galley style kitchen into a long, closed in space provided our clients with an ideal layout that meets all their needs. By adding a wall at one end of the kitchen, which we used for additional cabinets and space-consuming appliances, we were then able to build an inviting custom banquet on the other end. The banquet includes useful built-in storage underneath along with large, corner windows that offer the perfect amount of natural light.
The white painted flat panel custom cabinets and white quartz countertops have a crisp, clean effect on the design while the blue glass subway tiled backsplash adds color and is highlighted by the under cabinet lighting throughout the space.
Home located in Skokie Chicago. Designed by Chi Renovation & Design who also serve the Chicagoland area, and it's surrounding suburbs, with an emphasis on the North Side and North Shore. You'll find their work from the Loop through Lincoln Park, Humboldt Park, Evanston, Wilmette, and all of the way up to Lake Forest.
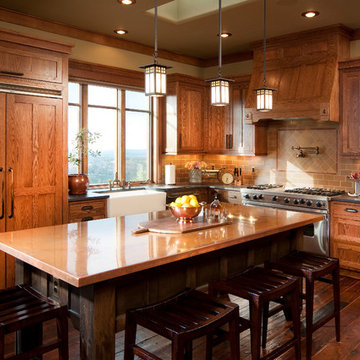
Источник вдохновения для домашнего уюта: кухня в классическом стиле с техникой под мебельный фасад, с полувстраиваемой мойкой (с передним бортиком) и столешницей из меди
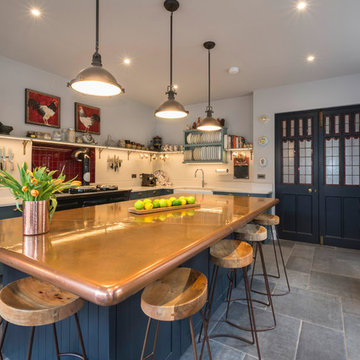
Источник вдохновения для домашнего уюта: угловая кухня в викторианском стиле с с полувстраиваемой мойкой (с передним бортиком), фасадами в стиле шейкер, синими фасадами, столешницей из меди, цветной техникой, островом и серым полом
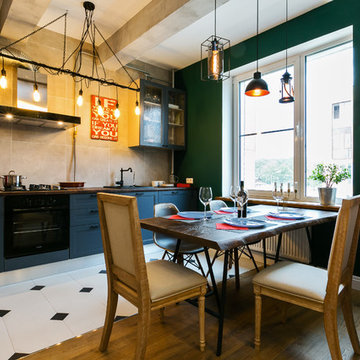
Ильина Лаура
Свежая идея для дизайна: маленькая прямая кухня в стиле лофт с обеденным столом, накладной мойкой, фасадами с утопленной филенкой, серыми фасадами, столешницей из меди, серым фартуком, фартуком из керамогранитной плитки, техникой из нержавеющей стали, полом из керамической плитки и белым полом без острова для на участке и в саду - отличное фото интерьера
Свежая идея для дизайна: маленькая прямая кухня в стиле лофт с обеденным столом, накладной мойкой, фасадами с утопленной филенкой, серыми фасадами, столешницей из меди, серым фартуком, фартуком из керамогранитной плитки, техникой из нержавеющей стали, полом из керамической плитки и белым полом без острова для на участке и в саду - отличное фото интерьера
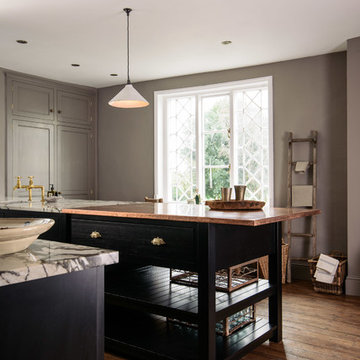
deVOL Kitchens
На фото: прямая кухня-гостиная среднего размера в стиле кантри с монолитной мойкой, фасадами в стиле шейкер, черными фасадами, столешницей из меди, серым фартуком, черной техникой, паркетным полом среднего тона и островом
На фото: прямая кухня-гостиная среднего размера в стиле кантри с монолитной мойкой, фасадами в стиле шейкер, черными фасадами, столешницей из меди, серым фартуком, черной техникой, паркетным полом среднего тона и островом
Кухня с столешницей из меди – фото дизайна интерьера
1