Кухня с серыми фасадами и столешницей из ламината – фото дизайна интерьера
Сортировать:
Бюджет
Сортировать:Популярное за сегодня
1 - 20 из 4 171 фото
1 из 3

Небольшая кухня с островом
Источник вдохновения для домашнего уюта: п-образная кухня-гостиная в стиле лофт с серыми фасадами, столешницей из ламината, бежевым фартуком, полом из ламината, серым полом, бежевой столешницей, плоскими фасадами, черной техникой и полуостровом
Источник вдохновения для домашнего уюта: п-образная кухня-гостиная в стиле лофт с серыми фасадами, столешницей из ламината, бежевым фартуком, полом из ламината, серым полом, бежевой столешницей, плоскими фасадами, черной техникой и полуостровом

A modern kitchen with a rustic/industrial feel, designed and installed by KCA. The project was a collaboration with Hamilford Design for a private residence in Gloucestershire.

Кухня с комбинацией фасадов из керамики Naturali pietra di savoia grigia с фасадами шпонированными дубом под глянцевым лаком.
Идея дизайна: угловая кухня в современном стиле с столешницей из ламината, белым фартуком, фартуком из кирпича, черной техникой, полом из керамической плитки, двойной мойкой, плоскими фасадами, серыми фасадами, разноцветным полом и двухцветным гарнитуром без острова
Идея дизайна: угловая кухня в современном стиле с столешницей из ламината, белым фартуком, фартуком из кирпича, черной техникой, полом из керамической плитки, двойной мойкой, плоскими фасадами, серыми фасадами, разноцветным полом и двухцветным гарнитуром без острова

Modern contemporary kitchen styling with ample storage space and featuring all the modern conveniences.
Gorgeous marble laminate bench tops are a striking addition, while the black features add an industrial edge, the soft grey & wood grain feature island bench rounds out the look.
Photo Credit: Anjie Blair
Staging: Upstyled Interiors
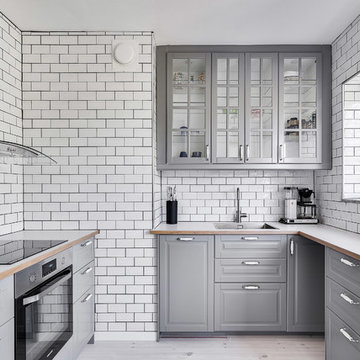
Ingemar Edfalk
Свежая идея для дизайна: маленькая отдельная, п-образная кухня в скандинавском стиле с стеклянными фасадами, серыми фасадами, столешницей из ламината, белым фартуком, фартуком из плитки кабанчик, светлым паркетным полом, белой столешницей, накладной мойкой, техникой из нержавеющей стали и бежевым полом без острова для на участке и в саду - отличное фото интерьера
Свежая идея для дизайна: маленькая отдельная, п-образная кухня в скандинавском стиле с стеклянными фасадами, серыми фасадами, столешницей из ламината, белым фартуком, фартуком из плитки кабанчик, светлым паркетным полом, белой столешницей, накладной мойкой, техникой из нержавеющей стали и бежевым полом без острова для на участке и в саду - отличное фото интерьера
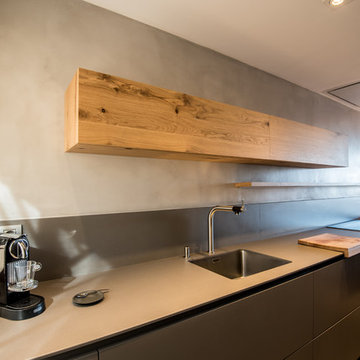
Kris Moya Estudio
На фото: прямая кухня среднего размера в современном стиле с обеденным столом, одинарной мойкой, плоскими фасадами, серыми фасадами, столешницей из ламината, фартуком цвета металлик, фартуком из металлической плитки, техникой под мебельный фасад, полом из керамогранита, островом и серым полом
На фото: прямая кухня среднего размера в современном стиле с обеденным столом, одинарной мойкой, плоскими фасадами, серыми фасадами, столешницей из ламината, фартуком цвета металлик, фартуком из металлической плитки, техникой под мебельный фасад, полом из керамогранита, островом и серым полом

Идея дизайна: параллельная кухня-гостиная в современном стиле с врезной мойкой, фасадами с декоративным кантом, серыми фасадами, столешницей из ламината, белым фартуком, островом, белым полом и серой столешницей

На фото: отдельная, параллельная кухня среднего размера в стиле ретро с одинарной мойкой, плоскими фасадами, серыми фасадами, столешницей из ламината, белым фартуком, фартуком из керамической плитки, техникой из нержавеющей стали, полом из винила, серым полом и серой столешницей без острова

На фото: маленькая отдельная, угловая кухня в современном стиле с двойной мойкой, плоскими фасадами, серыми фасадами, столешницей из ламината, белым фартуком, фартуком из цементной плитки, техникой из нержавеющей стали, полом из ламината, полуостровом и белой столешницей для на участке и в саду
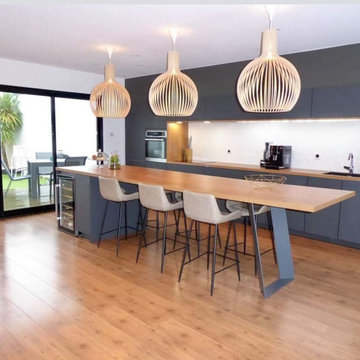
La pièce à vivre se compose d'une cuisine anthracite laissant apparaître une large niche avec un îlot central qui sert de table à manger pour environ 10 personnes.
Le salon arbore fièrement une décoration plus tropicale et végétale.

As part of a refurbishment of their 1930’s house, our clients wanted a bright, elegant contemporary kitchen to sit comfortably in a new modern rear extension. Older rooms in the property were also knocked through to create a large family room with living and dining areas and an entertaining space that includes a subterranean wine cellar and a bespoke cocktail cabinet.
The slab-style soft-close kitchen door fronts are finished in matt lacquer in Alpine White for tall cabinetry, and Dust Grey for door and deep drawer fronts in the three-metre island, all with matching-coloured carcases. We designed the island to feature a recessed mirrored plinth and with LED strip lights at the base to provide a floating effect to the island when illuminated at night. To combine the two cabinetry colours, the extra-long worktop is comprised of two pieces of bookmatched 20mm thick Dekton, a proprietary blend of natural quartz stone, porcelain and glass in Aura, a white surface with a feint grey vein running through it. The surface of the island is split into two zones for food preparation and cooking.
On the prep side is a one and half sized undermount sink and from the 1810 Company, together with an InSinkerator waste disposal unit and a Quooker Flex 3-in1 Boiling Water Tap. Installed within the island is a 60cm integrated dishwasher by Miele. On the cooking side is a flush-mounted 90cm Novy Panorama vented downdraft induction hob, which features a ventilation tower within the surface of the hob that rises up to 30cm to extract grease and cooking vapours at source, directly next to the pans. When cooking has ended, the tower retracts back into the surface to be completely concealed.
Within the run of tall cabinetry are storage cupboards, plus and integrated larder fridge and tall freezer, both by Siemens. Housed at the centre is a bank of ovens, all by Neff. These comprise two 60cm Slide&Hide pyrolytic ovens, one beneath 45cm a CircoTherm Steam Oven and the other beneath a 45cm Combination Microwave. At the end of the run is a large breakfast cupboard with pocket doors that open fully to reveal interior shelving with LED lighting and a stylish grey mirror back panel.
A further freestanding cocktail bar was designed for the open plan living space.

This award winning kitchen features a large island with built in induction hob and plenty of worktop space for this passionate baker.
Свежая идея для дизайна: кухня среднего размера в современном стиле с врезной мойкой, плоскими фасадами, серыми фасадами, столешницей из ламината, черным фартуком, черной техникой, полом из винила, островом, коричневым полом и серой столешницей - отличное фото интерьера
Свежая идея для дизайна: кухня среднего размера в современном стиле с врезной мойкой, плоскими фасадами, серыми фасадами, столешницей из ламината, черным фартуком, черной техникой, полом из винила, островом, коричневым полом и серой столешницей - отличное фото интерьера
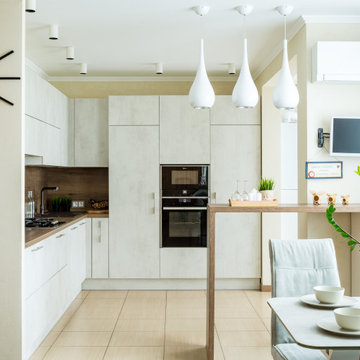
На фото: угловая кухня-гостиная в современном стиле с накладной мойкой, плоскими фасадами, серыми фасадами, столешницей из ламината, коричневым фартуком, черной техникой, бежевым полом и коричневой столешницей без острова

The kitchen has shades of dark grey, charcoal for its countertops, kithchen island, and cabinets. The charcoal glass backsplash completes the dark look. Equipments, devices and food products are ingeniously hidden behind the charcoal lacquered panels. All the appliances are integrated and the fridge is panel-ready. The countertop wraps the kitchen island, creating one distinctive element in the middle of the space.
Image credits: Francis Raymond

Mindy Mellingcamp
Идея дизайна: маленькая п-образная кухня в стиле неоклассика (современная классика) с обеденным столом, серыми фасадами, столешницей из ламината, полуостровом, врезной мойкой, белым фартуком, фартуком из каменной плиты, техникой из нержавеющей стали, ковровым покрытием, фасадами с выступающей филенкой и коричневым полом для на участке и в саду
Идея дизайна: маленькая п-образная кухня в стиле неоклассика (современная классика) с обеденным столом, серыми фасадами, столешницей из ламината, полуостровом, врезной мойкой, белым фартуком, фартуком из каменной плиты, техникой из нержавеющей стали, ковровым покрытием, фасадами с выступающей филенкой и коричневым полом для на участке и в саду
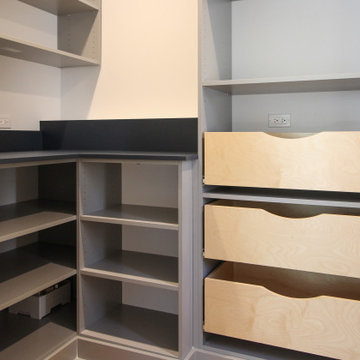
Beautiful Pantry custom-designed to fit a space with multiple wall depths and window. Solutions include counter top space for appliances, wire baskets for fruits and vegetables, rolling trays for ease of access and corner unit to maximize space. Colors used to match rest of the kitchen.
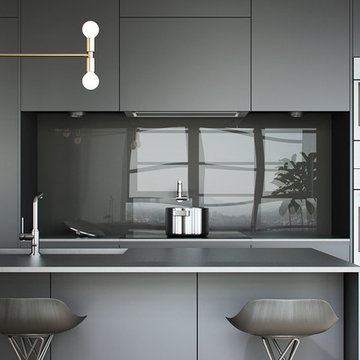
The kitchen has shades of dark grey, charcoal for its countertops, kithchen island, and cabinets. The charcoal glass backsplash completes the dark look. Equipments, devices and food products are ingeniously hidden behind the charcoal lacquered panels. All the appliances are integrated and the fridge is panel-ready.
Image credits: Francis Raymond
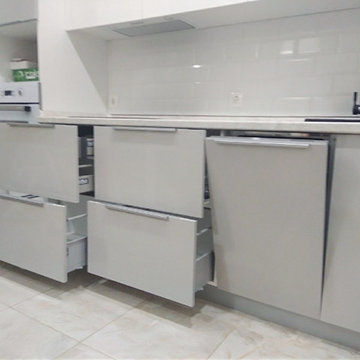
Идея дизайна: большая отдельная, прямая кухня в современном стиле с врезной мойкой, плоскими фасадами, серыми фасадами, столешницей из ламината, белым фартуком, фартуком из плитки кабанчик и бежевой столешницей
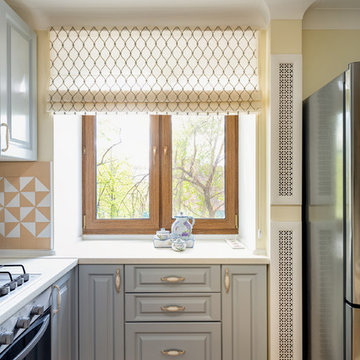
В подоконнике, выполняющем теперь одновременно и роль столешницы, предусмотрели отверстия вдоль окна для выхода тёплого воздуха от радиатора отопления.
Рудимент древней архитектуры здания — общедомовую трубу огромного диаметра и непонятного назначения, подозрительным образом нагревающуюся в зимнее время, управляющая компания строго настрого запретила нам трогать. Мы решили спрятали её в короб, оборудовав его решётками для выхода тёплого воздуха, чтобы не потерять дополнительный источник обогрева.
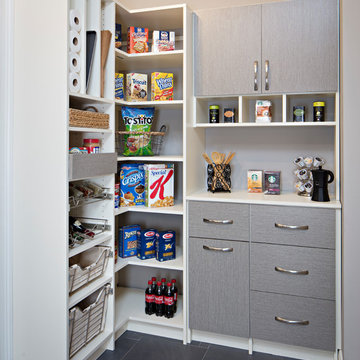
На фото: угловая кухня в современном стиле с кладовкой, плоскими фасадами, серыми фасадами, полом из керамогранита, серым полом и столешницей из ламината
Кухня с серыми фасадами и столешницей из ламината – фото дизайна интерьера
1