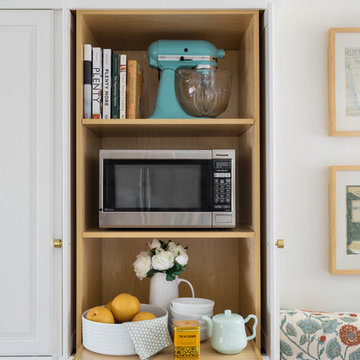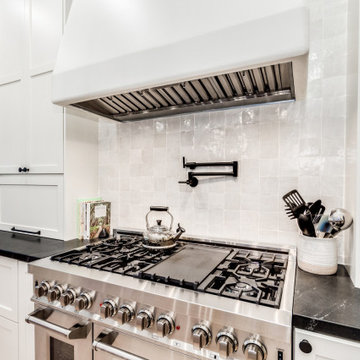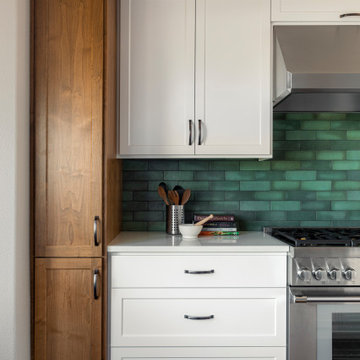Кухня с столешницей из кварцевого агломерата и фартуком из терракотовой плитки – фото дизайна интерьера
Сортировать:
Бюджет
Сортировать:Популярное за сегодня
1 - 20 из 907 фото
1 из 3

Spanish Mediterranean with subtle Moroccan glazed clay tile influences, custom cabinetry and subzero custom fridge panels in a creamy white and gold hand faux finish with quartz counter tops in Taupe grey, brushed gold hardware and faux succulent arrangements. The island was designed in double length as one side is for much needed enclosed storage and the other is for open barstool seating designed to resemble an antique refectory table and then topped with stunning calacata macchia vecchia marble and three impressive custom solid hand forged iron & glass lantern light fixtures sparkling from above.
Wolf Range
Subzero
Miele Coffee Machine
Waterstone Faucets

This colorful kitchen included custom Decor painted maple shaker doors in Bella Pink (SW6596). The remodel incorporated removal of load bearing walls, New steal beam wrapped with walnut veneer, Live edge style walnut open shelves. Hand made, green glazed terracotta tile. Red oak hardwood floors. Kitchen Aid appliances (including matching pink mixer). Ruvati apron fronted fireclay sink. MSI Statuary Classique Quartz surfaces. This kitchen brings a cheerful vibe to any gathering.

На фото: угловая кухня-гостиная среднего размера в морском стиле с врезной мойкой, плоскими фасадами, зелеными фасадами, столешницей из кварцевого агломерата, белым фартуком, фартуком из терракотовой плитки, белой техникой, бетонным полом, островом, серым полом и белой столешницей с

Пример оригинального дизайна: угловая кухня-гостиная среднего размера в стиле кантри с фасадами в стиле шейкер, черными фасадами, столешницей из кварцевого агломерата, разноцветным фартуком, фартуком из терракотовой плитки, техникой под мебельный фасад, паркетным полом среднего тона, островом, коричневым полом, белой столешницей и балками на потолке

At our Modern Farmhouse project, we completely remodeled the entire home and modified the kitchens existing layout allowing this new layout to take shape.
As you see here, we have the custom 1/4 Sawn Oak island with marble quartz 2 1/2" mitered countertops. To add a pop of color, the entire home is accented in beautiful black hardware. In the 12' island, we have a farmhouse sink, pull out trash and drawers for storage. We did custom end panels on the sides, and wrapped the entire island in furniture base to really make it look like a furniture piece.
On the range wall, we have a drywall hood that really continues to add texture to the style. We have custom uppers that go all the way to the counter, with lift up appliance garages for small appliances. All the perimeter cabinetry is in swiss coffee with black honed granite counters.

Bright and airy cottage great room with natural elements and pops of blue.
Пример оригинального дизайна: маленькая прямая кухня-гостиная в морском стиле с фасадами в стиле шейкер, светлыми деревянными фасадами, столешницей из кварцевого агломерата, синим фартуком, фартуком из терракотовой плитки, техникой под мебельный фасад, островом, белой столешницей и сводчатым потолком для на участке и в саду
Пример оригинального дизайна: маленькая прямая кухня-гостиная в морском стиле с фасадами в стиле шейкер, светлыми деревянными фасадами, столешницей из кварцевого агломерата, синим фартуком, фартуком из терракотовой плитки, техникой под мебельный фасад, островом, белой столешницей и сводчатым потолком для на участке и в саду

Стильный дизайн: параллельная кухня среднего размера в стиле модернизм с обеденным столом, с полувстраиваемой мойкой (с передним бортиком), фасадами в стиле шейкер, белыми фасадами, столешницей из кварцевого агломерата, бежевым фартуком, фартуком из терракотовой плитки, техникой из нержавеющей стали, полом из цементной плитки, серым полом и бежевой столешницей без острова - последний тренд

This pre-civil war post and beam home built circa 1860 features restored woodwork, reclaimed antique fixtures, a 1920s style bathroom, and most notably, the largest preserved section of haint blue paint in Savannah, Georgia. Photography by Atlantic Archives

Photo: Joyelle West
На фото: угловая кухня среднего размера в классическом стиле с обеденным столом, врезной мойкой, фасадами с выступающей филенкой, синими фасадами, столешницей из кварцевого агломерата, разноцветным фартуком, фартуком из терракотовой плитки, техникой из нержавеющей стали, паркетным полом среднего тона, островом и коричневым полом
На фото: угловая кухня среднего размера в классическом стиле с обеденным столом, врезной мойкой, фасадами с выступающей филенкой, синими фасадами, столешницей из кварцевого агломерата, разноцветным фартуком, фартуком из терракотовой плитки, техникой из нержавеющей стали, паркетным полом среднего тона, островом и коричневым полом

Свежая идея для дизайна: маленькая угловая кухня в стиле фьюжн с кладовкой, с полувстраиваемой мойкой (с передним бортиком), фасадами с декоративным кантом, белыми фасадами, столешницей из кварцевого агломерата, синим фартуком, фартуком из терракотовой плитки, техникой из нержавеющей стали, паркетным полом среднего тона, полуостровом, коричневым полом и серой столешницей для на участке и в саду - отличное фото интерьера

Свежая идея для дизайна: п-образная кухня среднего размера в стиле рустика с обеденным столом, одинарной мойкой, фасадами с декоративным кантом, зелеными фасадами, столешницей из кварцевого агломерата, разноцветным фартуком, фартуком из терракотовой плитки, техникой из нержавеющей стали, полом из ламината, коричневым полом и серой столешницей без острова - отличное фото интерьера

custom reclaimed pine shelves on hidden steel brackets
Fireclay Tile - color 'Jade'
Silestone Blanco City countertops
Schoolhouse Electric Alabax pendants
IKEA cabinets
Leonid Furmansky Photography

This contemporary country kitchen designed for homeowners Ruth and Michael is functional as well as charming.
Careful planning utilized space to it's maximum.
The kitchen and dining area overlook the verdant patio and garden area and the earthy colors marry the spaces handsomely.

The classic elements beautifully compliment the contemporary touches in a new kitchen that fits both the style of the home and the tastes of the homeowner. The artisan Zellige Tile juxtapose the classic Hicks pendents. A matte finish quartz countertop and a traditional white cabinet style anchor the room while the charcoal island adds interest.

На фото: маленькая п-образная кухня в стиле неоклассика (современная классика) с с полувстраиваемой мойкой (с передним бортиком), плоскими фасадами, белыми фасадами, столешницей из кварцевого агломерата, белым фартуком, фартуком из терракотовой плитки, техникой из нержавеющей стали, светлым паркетным полом, бежевым полом и серой столешницей без острова для на участке и в саду

John Lennon
Источник вдохновения для домашнего уюта: маленькая кухня в стиле лофт с двойной мойкой, фасадами в стиле шейкер, черными фасадами, столешницей из кварцевого агломерата, фартуком из терракотовой плитки, техникой из нержавеющей стали, полом из винила и островом для на участке и в саду
Источник вдохновения для домашнего уюта: маленькая кухня в стиле лофт с двойной мойкой, фасадами в стиле шейкер, черными фасадами, столешницей из кварцевого агломерата, фартуком из терракотовой плитки, техникой из нержавеющей стали, полом из винила и островом для на участке и в саду

At our Modern Farmhouse project, we completely remodeled the entire home and modified the kitchens existing layout allowing this new layout to take shape.
We have the custom 1/4 Sawn Oak island with marble quartz 2 1/2" mitered countertops. To add a pop of color, the entire home is accented in beautiful black hardware. In the 12' island, we have a farmhouse sink, pull out trash and drawers for storage. We did custom end panels on the sides, and wrapped the entire island in furniture base to really make it look like a furniture piece.
On the range wall, we have a drywall hood that really continues to add texture to the style. We have custom uppers that go all the way to the counter, with lift up appliance garages for small appliances. All the perimeter cabinetry is in swiss coffee with black honed granite counters.

This cozy lake cottage skillfully incorporates a number of features that would normally be restricted to a larger home design. A glance of the exterior reveals a simple story and a half gable running the length of the home, enveloping the majority of the interior spaces. To the rear, a pair of gables with copper roofing flanks a covered dining area and screened porch. Inside, a linear foyer reveals a generous staircase with cascading landing.
Further back, a centrally placed kitchen is connected to all of the other main level entertaining spaces through expansive cased openings. A private study serves as the perfect buffer between the homes master suite and living room. Despite its small footprint, the master suite manages to incorporate several closets, built-ins, and adjacent master bath complete with a soaker tub flanked by separate enclosures for a shower and water closet.
Upstairs, a generous double vanity bathroom is shared by a bunkroom, exercise space, and private bedroom. The bunkroom is configured to provide sleeping accommodations for up to 4 people. The rear-facing exercise has great views of the lake through a set of windows that overlook the copper roof of the screened porch below.

Стильный дизайн: большая отдельная, параллельная кухня в стиле ретро с врезной мойкой, плоскими фасадами, белыми фасадами, столешницей из кварцевого агломерата, синим фартуком, фартуком из терракотовой плитки, техникой из нержавеющей стали, паркетным полом среднего тона, полуостровом и серой столешницей - последний тренд

We were approached by a Karen, a renowned sculptor, and her husband Tim, a retired MD, to collaborate on a whole-home renovation and furnishings overhaul of their newly purchased and very dated “forever home” with sweeping mountain views in Tigard. Karen and I very quickly found that we shared a genuine love of color, and from day one, this project was artistic and thoughtful, playful, and spirited. We updated tired surfaces and reworked odd angles, designing functional yet beautiful spaces that will serve this family for years to come. Warm, inviting colors surround you in these rooms, and classic lines play with unique pattern and bold scale. Personal touches, including mini versions of Karen’s work, appear throughout, and pages from a vintage book of Audubon paintings that she’d treasured for “ages” absolutely shine displayed framed in the living room.
Partnering with a proficient and dedicated general contractor (LHL Custom Homes & Remodeling) makes all the difference on a project like this. Our clients were patient and understanding, and despite the frustrating delays and extreme challenges of navigating the 2020/2021 pandemic, they couldn’t be happier with the results.
Photography by Christopher Dibble
Кухня с столешницей из кварцевого агломерата и фартуком из терракотовой плитки – фото дизайна интерьера
1