Кухня с гранитной столешницей – фото дизайна интерьера
Сортировать:
Бюджет
Сортировать:Популярное за сегодня
1 - 20 из 94 фото

На фото: большая угловая, светлая кухня-гостиная в классическом стиле с фасадами с выступающей филенкой, белыми фасадами, белым фартуком, фартуком из плитки кабанчик, техникой под мебельный фасад, островом, врезной мойкой, гранитной столешницей и полом из известняка

Hallmark Floors, Alta Vista , Historic Oak engineered flooring featured in Kitchen Kraft remodel
Gorgeous Kitchen Remodel featuring Hallmark Floors Alta Vista Collection, Historic Oak. Project Completed by Kitchen Kraft, Columbus, OH.
Photo Credit | John Evans

Today’s Vintage Farmhouse by KCS Estates is the perfect pairing of the elegance of simpler times with the sophistication of today’s design sensibility.
Nestled in Homestead Valley this home, located at 411 Montford Ave Mill Valley CA, is 3,383 square feet with 4 bedrooms and 3.5 bathrooms. And features a great room with vaulted, open truss ceilings, chef’s kitchen, private master suite, office, spacious family room, and lawn area. All designed with a timeless grace that instantly feels like home. A natural oak Dutch door leads to the warm and inviting great room featuring vaulted open truss ceilings flanked by a white-washed grey brick fireplace and chef’s kitchen with an over sized island.
The Farmhouse’s sliding doors lead out to the generously sized upper porch with a steel fire pit ideal for casual outdoor living. And it provides expansive views of the natural beauty surrounding the house. An elegant master suite and private home office complete the main living level.
411 Montford Ave Mill Valley CA
Presented by Melissa Crawford

The primary color scheme of this room uses various shades of blue, to help pop-in coastal undertones. We mixed patterns and straight lines with organic elements to create soft edges.

Источник вдохновения для домашнего уюта: параллельная кухня среднего размера в стиле неоклассика (современная классика) с врезной мойкой, фасадами с утопленной филенкой, белыми фасадами, гранитной столешницей, белым фартуком, техникой из нержавеющей стали, паркетным полом среднего тона, островом и фартуком из каменной плиты
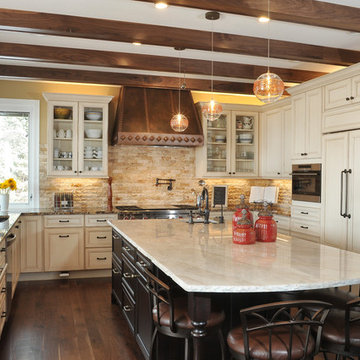
The design motifs of this kitchen were influenced by Spain.
На фото: п-образная кухня среднего размера в средиземноморском стиле с врезной мойкой, фасадами с утопленной филенкой, бежевыми фасадами, бежевым фартуком, фартуком из каменной плитки, техникой под мебельный фасад, темным паркетным полом, островом, обеденным столом и гранитной столешницей с
На фото: п-образная кухня среднего размера в средиземноморском стиле с врезной мойкой, фасадами с утопленной филенкой, бежевыми фасадами, бежевым фартуком, фартуком из каменной плитки, техникой под мебельный фасад, темным паркетным полом, островом, обеденным столом и гранитной столешницей с
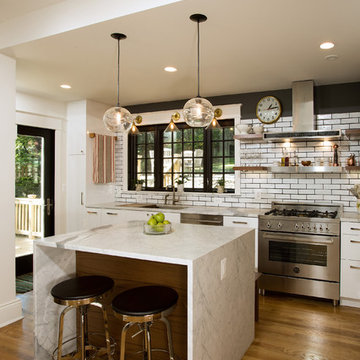
Greg Hadley Photography
The clients opted to use Ikea glossy white cabinets. Our crew assembled and installed the cabinetry on site. To provide an organic accent, we included walnut doors and open shelves. These pieces were purchased from a company that builds real wood veneer doors that fit over Ikea cabinet boxes. The island is sized to fit the space and provide adequate clearances around it for good traffic flow. The client requested the waterfall feature. The stone tops in the kitchen are Calacatta. Brass lamps above the sink (the original trim around the window was narrower, but once the client found these fixtures, we widened the trim to accommodate the lights.) Glass globe pendants. Brass lamp over built-in table. Glazed white brick subway backsplash tile.
Black painted Pella window and door.
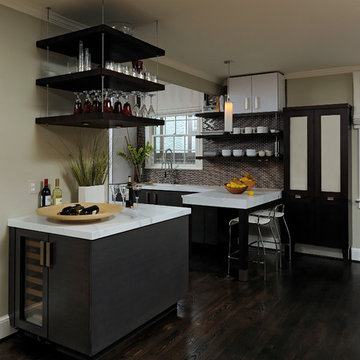
Washington, D.C. - Contemporary - Kitchen Design
Designed by #JenniferGilmer
Photography by Bob Narod
http://www.gilmerkitchens.com/
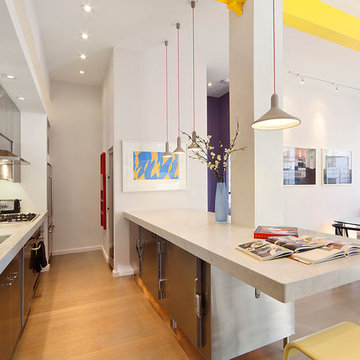
Nicolas Arellano
На фото: параллельная кухня среднего размера в современном стиле с обеденным столом, врезной мойкой, плоскими фасадами, фасадами из нержавеющей стали, гранитной столешницей, фартуком из стеклянной плитки, техникой из нержавеющей стали, паркетным полом среднего тона и полуостровом с
На фото: параллельная кухня среднего размера в современном стиле с обеденным столом, врезной мойкой, плоскими фасадами, фасадами из нержавеющей стали, гранитной столешницей, фартуком из стеклянной плитки, техникой из нержавеющей стали, паркетным полом среднего тона и полуостровом с
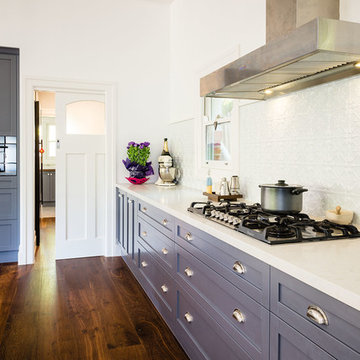
Tim Turner Photography
Пример оригинального дизайна: кухня в стиле неоклассика (современная классика) с фасадами с утопленной филенкой, синими фасадами, гранитной столешницей, островом и белым фартуком
Пример оригинального дизайна: кухня в стиле неоклассика (современная классика) с фасадами с утопленной филенкой, синими фасадами, гранитной столешницей, островом и белым фартуком
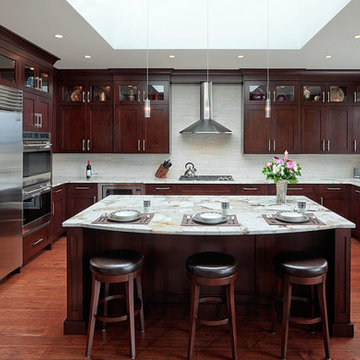
To create a modern and airy feel with dark wood meant designing cabinets that opened up the kitchen. The cabinets make a statement while leaving room for other aspects of the kitchen, such as the marble and backsplash, to stand out. This design includes 3” shaker doors and Chocolate Brown stain. They feature open framed upper glass panels with crown to ceiling and wall to wall cabinets.
3" shaker maple door style with a custom chocolate stain.
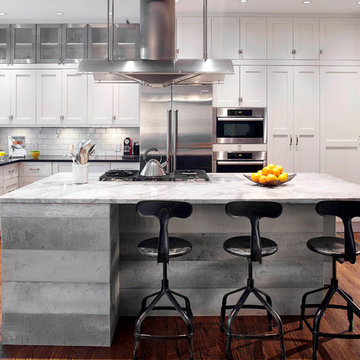
This shaker style kitchen with an opaque lacquer finish shows a "L" shaped layout with an island. Storage space is the main concern in this room. Undeniably, the designer has focused on maximizing the amount of space available by having the cabinets installed up to the ceiling. An entire wall is dedicated to storage and kitchen organization. Glass doors with stainless steel framing bring lightness and refinement while reminding us of the appliances and hood’s finish. This kitchen has an eclectic style, but one that remains sober. The monochromatic color palette allows all components to be well integrated with each other and make this room an interesting and pleasant place to live in. Several classic elements like shaker doors and a "subway" style backsplash are diminished by the industrial aspect that bring the concrete island, the massive stainless steel hood and the black steel stools. Tiled windows remind us of the windows of largeMontreal’s factories in the early 30s, and therefore add to the more industrial look. The central element and a major focal point of this kitchen is unquestionably the concrete island. It gives this room a lot of texture and interest while remaining sober and harmonious. Black steel stools contribute to this urban and industrial aspect thanks to their minimalist and quaint design. A white porcelain farmhouse sink is integrated impeccably with the cabinets while remaining discreet. Its specific shape adds character to the kitchen of thisWestmount’s house, built in 1927. Finally, the wood floor just brightens up and warms the atmosphere by creating a sustained contrast with the rest of the kitchen. In the dining room, a gorgeous antique solid wood table is also warming up the space and the upholstered chairs add comfort and contribute to a comfortable and welcoming ambience.

With a busy working lifestyle and two small children, Burlanes worked closely with the home owners to transform a number of rooms in their home, to not only suit the needs of family life, but to give the wonderful building a new lease of life, whilst in keeping with the stunning historical features and characteristics of the incredible Oast House.
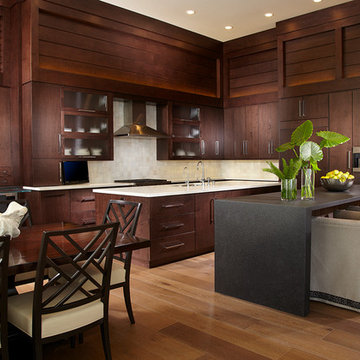
A light marble counter and island join dark, sand-blasted granite and mahogany walls and cabinetry to define an enormous kitchen. It features state-of-the-art appliances, a restaurant-like wine display, two distinctly different islands, a glass-topped bar, a banquet size dining table, a hammered nickel bar sink and comfortable seating for twenty guests.
Daniel Newcomb Photography
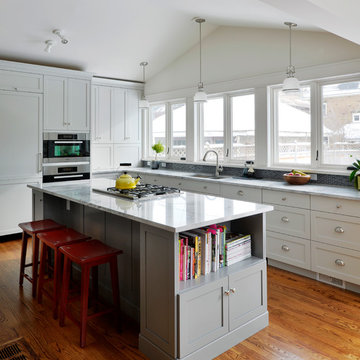
Gordon King, Deslaurier Custom Cabinets, Amsted construction
На фото: угловая кухня в стиле неоклассика (современная классика) с обеденным столом, врезной мойкой, фасадами в стиле шейкер, серыми фасадами, гранитной столешницей, серым фартуком, фартуком из плитки мозаики, техникой под мебельный фасад, паркетным полом среднего тона и островом с
На фото: угловая кухня в стиле неоклассика (современная классика) с обеденным столом, врезной мойкой, фасадами в стиле шейкер, серыми фасадами, гранитной столешницей, серым фартуком, фартуком из плитки мозаики, техникой под мебельный фасад, паркетным полом среднего тона и островом с
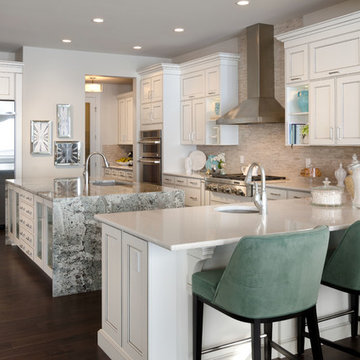
Свежая идея для дизайна: кухня в современном стиле с техникой из нержавеющей стали, гранитной столешницей, белыми фасадами и барной стойкой - отличное фото интерьера
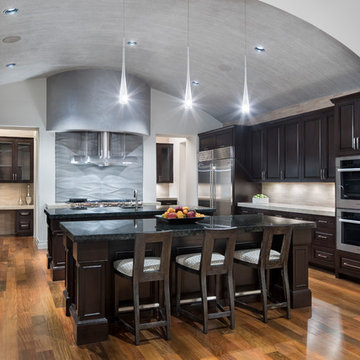
Свежая идея для дизайна: большая п-образная кухня в стиле неоклассика (современная классика) с врезной мойкой, темными деревянными фасадами, гранитной столешницей, техникой из нержавеющей стали, паркетным полом среднего тона, двумя и более островами, фасадами с выступающей филенкой, бежевым фартуком и коричневым полом - отличное фото интерьера
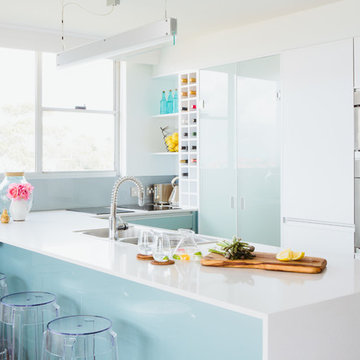
Lisa Zhu
Идея дизайна: маленькая кухня в морском стиле с двойной мойкой, гранитной столешницей, техникой из нержавеющей стали, светлым паркетным полом, плоскими фасадами и полуостровом для на участке и в саду
Идея дизайна: маленькая кухня в морском стиле с двойной мойкой, гранитной столешницей, техникой из нержавеющей стали, светлым паркетным полом, плоскими фасадами и полуостровом для на участке и в саду
Eric Roth Photography
Amy McFadden Interior Design
Marcia Smith - Styling
Свежая идея для дизайна: маленькая кухня-гостиная в современном стиле с врезной мойкой, плоскими фасадами, серыми фасадами, гранитной столешницей, фартуком цвета металлик, техникой из нержавеющей стали, светлым паркетным полом, островом и зеркальным фартуком для на участке и в саду - отличное фото интерьера
Свежая идея для дизайна: маленькая кухня-гостиная в современном стиле с врезной мойкой, плоскими фасадами, серыми фасадами, гранитной столешницей, фартуком цвета металлик, техникой из нержавеющей стали, светлым паркетным полом, островом и зеркальным фартуком для на участке и в саду - отличное фото интерьера
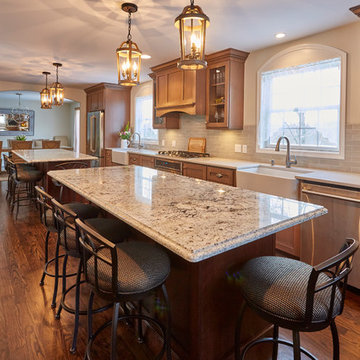
На фото: большая отдельная, прямая кухня в классическом стиле с с полувстраиваемой мойкой (с передним бортиком), фасадами в стиле шейкер, коричневыми фасадами, серым фартуком, фартуком из плитки кабанчик, техникой из нержавеющей стали, темным паркетным полом, двумя и более островами, коричневым полом и гранитной столешницей с
Кухня с гранитной столешницей – фото дизайна интерьера
1