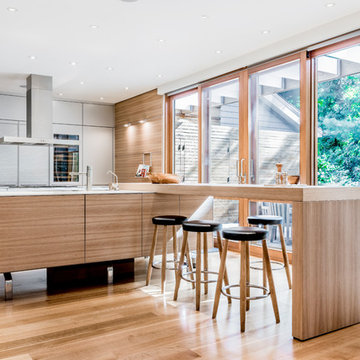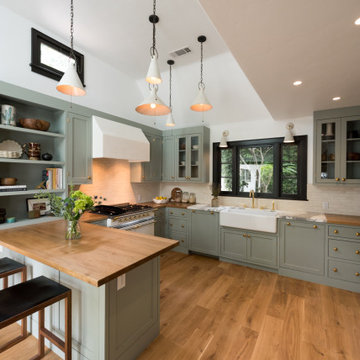Кухня с деревянной столешницей и коричневой столешницей – фото дизайна интерьера
Сортировать:
Бюджет
Сортировать:Популярное за сегодня
1 - 20 из 10 497 фото
1 из 3

Кухня от Артис мебель, для женщины декоратора.
Пример оригинального дизайна: угловая кухня в современном стиле с накладной мойкой, плоскими фасадами, деревянной столешницей, серым фартуком, черной техникой, паркетным полом среднего тона, полуостровом, коричневым полом, коричневой столешницей, обеденным столом и зелеными фасадами
Пример оригинального дизайна: угловая кухня в современном стиле с накладной мойкой, плоскими фасадами, деревянной столешницей, серым фартуком, черной техникой, паркетным полом среднего тона, полуостровом, коричневым полом, коричневой столешницей, обеденным столом и зелеными фасадами

На фото: п-образная кухня-гостиная в скандинавском стиле с плоскими фасадами, белыми фасадами, деревянной столешницей, серым фартуком, полуостровом, разноцветным полом, коричневой столешницей и накладной мойкой с

Источник вдохновения для домашнего уюта: угловая кухня-гостиная в современном стиле с накладной мойкой, плоскими фасадами, белыми фасадами, деревянной столешницей, коричневым фартуком, черной техникой, светлым паркетным полом, бежевым полом и коричневой столешницей

Стильный дизайн: большая светлая кухня в стиле кантри с белыми фасадами, деревянной столешницей, белым фартуком, фартуком из плитки кабанчик, паркетным полом среднего тона, коричневым полом, коричневой столешницей, с полувстраиваемой мойкой (с передним бортиком), техникой из нержавеющей стали, островом, фасадами в стиле шейкер и кладовкой - последний тренд

На фото: большая угловая кухня в стиле кантри с с полувстраиваемой мойкой (с передним бортиком), фасадами с выступающей филенкой, фасадами цвета дерева среднего тона, деревянной столешницей, серым фартуком, кирпичным полом, островом, разноцветным полом, коричневой столешницей, деревянным потолком и мойкой у окна с

На фото: п-образная кухня в восточном стиле с врезной мойкой, плоскими фасадами, светлыми деревянными фасадами, деревянной столешницей, белым фартуком, техникой из нержавеющей стали, бетонным полом, серым полом и коричневой столешницей без острова

Embracing an authentic Craftsman-styled kitchen was one of the primary objectives for these New Jersey clients. They envisioned bending traditional hand-craftsmanship and modern amenities into a chef inspired kitchen. The woodwork in adjacent rooms help to facilitate a vision for this space to create a free-flowing open concept for family and friends to enjoy.
This kitchen takes inspiration from nature and its color palette is dominated by neutral and earth tones. Traditionally characterized with strong deep colors, the simplistic cherry cabinetry allows for straight, clean lines throughout the space. A green subway tile backsplash and granite countertops help to tie in additional earth tones and allow for the natural wood to be prominently displayed.
The rugged character of the perimeter is seamlessly tied into the center island. Featuring chef inspired appliances, the island incorporates a cherry butchers block to provide additional prep space and seating for family and friends. The free-standing stainless-steel hood helps to transform this Craftsman-style kitchen into a 21st century treasure.

Free ebook, Creating the Ideal Kitchen. DOWNLOAD NOW
Working with this Glen Ellyn client was so much fun the first time around, we were thrilled when they called to say they were considering moving across town and might need some help with a bit of design work at the new house.
The kitchen in the new house had been recently renovated, but it was not exactly what they wanted. What started out as a few tweaks led to a pretty big overhaul of the kitchen, mudroom and laundry room. Luckily, we were able to use re-purpose the old kitchen cabinetry and custom island in the remodeling of the new laundry room — win-win!
As parents of two young girls, it was important for the homeowners to have a spot to store equipment, coats and all the “behind the scenes” necessities away from the main part of the house which is a large open floor plan. The existing basement mudroom and laundry room had great bones and both rooms were very large.
To make the space more livable and comfortable, we laid slate tile on the floor and added a built-in desk area, coat/boot area and some additional tall storage. We also reworked the staircase, added a new stair runner, gave a facelift to the walk-in closet at the foot of the stairs, and built a coat closet. The end result is a multi-functional, large comfortable room to come home to!
Just beyond the mudroom is the new laundry room where we re-used the cabinets and island from the original kitchen. The new laundry room also features a small powder room that used to be just a toilet in the middle of the room.
You can see the island from the old kitchen that has been repurposed for a laundry folding table. The other countertops are maple butcherblock, and the gold accents from the other rooms are carried through into this room. We were also excited to unearth an existing window and bring some light into the room.
Designed by: Susan Klimala, CKD, CBD
Photography by: Michael Alan Kaskel
For more information on kitchen and bath design ideas go to: www.kitchenstudio-ge.com

Bright, open and airy
Knocking through a few rooms to create a large open-plan area, the owners of this sleek kitchen wanted to create a free, fluid space that made the kitchen the unequivocal hub of the home whilst at the same time stylistically linking to the rest of the property.
We were tasked with creating a large open-plan kitchen and dining area that also leads through to a cosy snug, ideal for relaxing after a hard afternoon over the Aga!! The owners gave us creative control in the space, so with a loose rein and a clear head we fashioned a faultless kitchen complete with a large central island, a sunken sink and Quooker tap.
For optimum storage (and a dash of style) we built a number of large larders, one of which cleverly conceals a television, as well as a false chimney surround to frame the Aga and a bespoke drinks unit.
All the units are hand-crafted from Quebec Yellow Timber and hand-painted in Zoffany ‘Smoke’ and ‘Elephant Gray’ Walnut worktops, with Silestone ‘Lagoon’ Worktops around the outside and American Black Walnut on the island.
Photo: Chris Ashwin

Пример оригинального дизайна: п-образная кухня в стиле неоклассика (современная классика) с белыми фасадами, техникой из нержавеющей стали, паркетным полом среднего тона, островом, врезной мойкой, фасадами с утопленной филенкой, деревянной столешницей, разноцветным фартуком, фартуком из мрамора, коричневым полом и коричневой столешницей

Источник вдохновения для домашнего уюта: п-образная кухня среднего размера в современном стиле с обеденным столом, врезной мойкой, плоскими фасадами, серыми фасадами, деревянной столешницей, коричневым фартуком, фартуком из дерева, паркетным полом среднего тона, полуостровом, черной техникой, коричневым полом и коричневой столешницей

Keitaro Yoshioka Photography
Свежая идея для дизайна: прямая кухня-гостиная среднего размера в современном стиле с плоскими фасадами, серыми фасадами, светлым паркетным полом, островом, бежевым полом, техникой из нержавеющей стали, деревянной столешницей, коричневой столешницей и барной стойкой - отличное фото интерьера
Свежая идея для дизайна: прямая кухня-гостиная среднего размера в современном стиле с плоскими фасадами, серыми фасадами, светлым паркетным полом, островом, бежевым полом, техникой из нержавеющей стали, деревянной столешницей, коричневой столешницей и барной стойкой - отличное фото интерьера

Colonial Kitchen by David D. Harlan Architects
На фото: большая угловая кухня-гостиная в классическом стиле с накладной мойкой, фасадами с утопленной филенкой, зелеными фасадами, деревянной столешницей, паркетным полом среднего тона, островом, белым фартуком, фартуком из дерева, техникой из нержавеющей стали, коричневым полом и коричневой столешницей с
На фото: большая угловая кухня-гостиная в классическом стиле с накладной мойкой, фасадами с утопленной филенкой, зелеными фасадами, деревянной столешницей, паркетным полом среднего тона, островом, белым фартуком, фартуком из дерева, техникой из нержавеющей стали, коричневым полом и коричневой столешницей с

На фото: отдельная кухня среднего размера в стиле кантри с с полувстраиваемой мойкой (с передним бортиком), деревянной столешницей, светлыми деревянными фасадами, техникой под мебельный фасад, светлым паркетным полом, островом, бежевым полом и коричневой столешницей с

Cuisine style campagne chic un peu British
На фото: угловая кухня-гостиная среднего размера, в белых тонах с отделкой деревом в стиле кантри с с полувстраиваемой мойкой (с передним бортиком), стеклянными фасадами, синими фасадами, деревянной столешницей, белым фартуком, фартуком из керамической плитки, техникой из нержавеющей стали, светлым паркетным полом, коричневым полом, коричневой столешницей и двухцветным гарнитуром без острова с
На фото: угловая кухня-гостиная среднего размера, в белых тонах с отделкой деревом в стиле кантри с с полувстраиваемой мойкой (с передним бортиком), стеклянными фасадами, синими фасадами, деревянной столешницей, белым фартуком, фартуком из керамической плитки, техникой из нержавеющей стали, светлым паркетным полом, коричневым полом, коричневой столешницей и двухцветным гарнитуром без острова с

Homeowner did a complete overhaul remodel of their home, after the area surrounding it was devastated by a straight-line winds & a tornado.
Their contractor custom-made the island top, wood hood and farm sink base out of the downed trees from their property.

Пример оригинального дизайна: большая п-образная кухня в современном стиле с монолитной мойкой, фасадами с декоративным кантом, зелеными фасадами, деревянной столешницей, белым фартуком, фартуком из керамической плитки, техникой под мебельный фасад, полом из керамической плитки, островом, разноцветным полом и коричневой столешницей

На фото: угловая кухня в стиле кантри с обеденным столом, врезной мойкой, фасадами с утопленной филенкой, бежевыми фасадами, деревянной столешницей, черной техникой, полуостровом, разноцветным полом, коричневой столешницей и балками на потолке с

Стильный дизайн: параллельная кухня в стиле модернизм с врезной мойкой, плоскими фасадами, белыми фасадами, деревянной столешницей, белой техникой, паркетным полом среднего тона, островом, коричневым полом и коричневой столешницей - последний тренд

Стильный дизайн: п-образная кухня с с полувстраиваемой мойкой (с передним бортиком), фасадами в стиле шейкер, зелеными фасадами, деревянной столешницей, бежевым фартуком, белой техникой, паркетным полом среднего тона, полуостровом, коричневым полом и коричневой столешницей - последний тренд
Кухня с деревянной столешницей и коричневой столешницей – фото дизайна интерьера
1