Кухня с столешницей из бетона и полуостровом – фото дизайна интерьера
Сортировать:
Бюджет
Сортировать:Популярное за сегодня
1 - 20 из 950 фото

Modern craftsman guest house makeover with rustic touches.
На фото: маленькая параллельная кухня-гостиная в стиле рустика с одинарной мойкой, плоскими фасадами, бежевыми фасадами, столешницей из бетона, белым фартуком, фартуком из керамической плитки, белой техникой, бетонным полом, полуостровом, серым полом и серой столешницей для на участке и в саду с
На фото: маленькая параллельная кухня-гостиная в стиле рустика с одинарной мойкой, плоскими фасадами, бежевыми фасадами, столешницей из бетона, белым фартуком, фартуком из керамической плитки, белой техникой, бетонным полом, полуостровом, серым полом и серой столешницей для на участке и в саду с
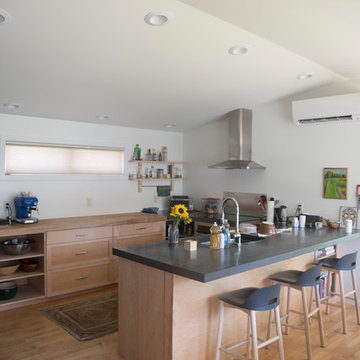
Custom built flat panel maple cabinets and drawers add much needed storage space to an open concept kitchen. Concrete slab countertops with a butcher block section. Stainless steel appliances and stainless steel undermount sink.
Photo credit: Jennifer Broy

I built this on my property for my aging father who has some health issues. Handicap accessibility was a factor in design. His dream has always been to try retire to a cabin in the woods. This is what he got.
It is a 1 bedroom, 1 bath with a great room. It is 600 sqft of AC space. The footprint is 40' x 26' overall.
The site was the former home of our pig pen. I only had to take 1 tree to make this work and I planted 3 in its place. The axis is set from root ball to root ball. The rear center is aligned with mean sunset and is visible across a wetland.
The goal was to make the home feel like it was floating in the palms. The geometry had to simple and I didn't want it feeling heavy on the land so I cantilevered the structure beyond exposed foundation walls. My barn is nearby and it features old 1950's "S" corrugated metal panel walls. I used the same panel profile for my siding. I ran it vertical to match the barn, but also to balance the length of the structure and stretch the high point into the canopy, visually. The wood is all Southern Yellow Pine. This material came from clearing at the Babcock Ranch Development site. I ran it through the structure, end to end and horizontally, to create a seamless feel and to stretch the space. It worked. It feels MUCH bigger than it is.
I milled the material to specific sizes in specific areas to create precise alignments. Floor starters align with base. Wall tops adjoin ceiling starters to create the illusion of a seamless board. All light fixtures, HVAC supports, cabinets, switches, outlets, are set specifically to wood joints. The front and rear porch wood has three different milling profiles so the hypotenuse on the ceilings, align with the walls, and yield an aligned deck board below. Yes, I over did it. It is spectacular in its detailing. That's the benefit of small spaces.
Concrete counters and IKEA cabinets round out the conversation.
For those who cannot live tiny, I offer the Tiny-ish House.
Photos by Ryan Gamma
Staging by iStage Homes
Design Assistance Jimmy Thornton
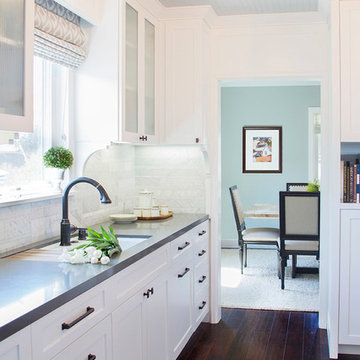
Photo Credit: Nicole Leone
На фото: прямая кухня в стиле неоклассика (современная классика) с кладовкой, врезной мойкой, фасадами с утопленной филенкой, белыми фасадами, белым фартуком, фартуком из мрамора, коричневым полом, серой столешницей, полуостровом, столешницей из бетона и темным паркетным полом с
На фото: прямая кухня в стиле неоклассика (современная классика) с кладовкой, врезной мойкой, фасадами с утопленной филенкой, белыми фасадами, белым фартуком, фартуком из мрамора, коричневым полом, серой столешницей, полуостровом, столешницей из бетона и темным паркетным полом с

Идея дизайна: параллельная кухня в современном стиле с столешницей из бетона, белым фартуком, черной техникой, стеклянными фасадами, фасадами цвета дерева среднего тона, паркетным полом среднего тона, полуостровом, коричневым полом и белой столешницей

David Benito Cortázar
Стильный дизайн: кухня-гостиная в стиле лофт с монолитной мойкой, плоскими фасадами, столешницей из бетона, красным фартуком, фартуком из кирпича, цветной техникой, бетонным полом, полуостровом, серым полом и темными деревянными фасадами - последний тренд
Стильный дизайн: кухня-гостиная в стиле лофт с монолитной мойкой, плоскими фасадами, столешницей из бетона, красным фартуком, фартуком из кирпича, цветной техникой, бетонным полом, полуостровом, серым полом и темными деревянными фасадами - последний тренд
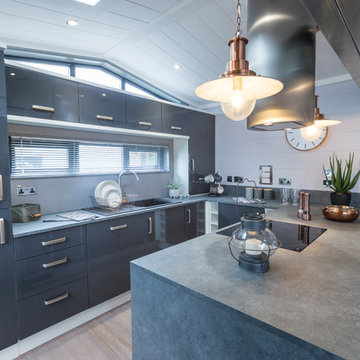
Ray Schram
Стильный дизайн: маленькая п-образная кухня в стиле фьюжн с врезной мойкой, плоскими фасадами, серыми фасадами, столешницей из бетона, светлым паркетным полом, полуостровом и серой столешницей для на участке и в саду - последний тренд
Стильный дизайн: маленькая п-образная кухня в стиле фьюжн с врезной мойкой, плоскими фасадами, серыми фасадами, столешницей из бетона, светлым паркетным полом, полуостровом и серой столешницей для на участке и в саду - последний тренд

Пример оригинального дизайна: угловая кухня-гостиная среднего размера в стиле фьюжн с монолитной мойкой, плоскими фасадами, темными деревянными фасадами, столешницей из бетона, оранжевым фартуком, фартуком из плитки мозаики, цветной техникой, полом из керамической плитки, полуостровом, серым полом и зеленой столешницей

Refresh of a modern eco-friendly kitchen that is perfectly-fitted to a mid-century modern home in Sausalito, California.
Пример оригинального дизайна: маленькая угловая кухня-гостиная в белых тонах с отделкой деревом в стиле ретро с врезной мойкой, плоскими фасадами, фасадами цвета дерева среднего тона, столешницей из бетона, белым фартуком, фартуком из плитки кабанчик, техникой из нержавеющей стали, паркетным полом среднего тона, полуостровом, коричневым полом, зеленой столешницей, балками на потолке и барной стойкой для на участке и в саду
Пример оригинального дизайна: маленькая угловая кухня-гостиная в белых тонах с отделкой деревом в стиле ретро с врезной мойкой, плоскими фасадами, фасадами цвета дерева среднего тона, столешницей из бетона, белым фартуком, фартуком из плитки кабанчик, техникой из нержавеющей стали, паркетным полом среднего тона, полуостровом, коричневым полом, зеленой столешницей, балками на потолке и барной стойкой для на участке и в саду

Свежая идея для дизайна: маленькая угловая кухня в стиле лофт с обеденным столом, монолитной мойкой, плоскими фасадами, черными фасадами, столешницей из бетона, коричневым фартуком, фартуком из дерева, техникой из нержавеющей стали, бетонным полом, полуостровом, серым полом и серой столешницей для на участке и в саду - отличное фото интерьера

Set within the Carlton Square Conservation Area in East London, this two-storey end of terrace period property suffered from a lack of natural light, low ceiling heights and a disconnection to the garden at the rear.
The clients preference for an industrial aesthetic along with an assortment of antique fixtures and fittings acquired over many years were an integral factor whilst forming the brief. Steel windows and polished concrete feature heavily, allowing the enlarged living area to be visually connected to the garden with internal floor finishes continuing externally. Floor to ceiling glazing combined with large skylights help define areas for cooking, eating and reading whilst maintaining a flexible open plan space.
This simple yet detailed project located within a prominent Conservation Area required a considered design approach, with a reduced palette of materials carefully selected in response to the existing building and it’s context.
Photographer: Simon Maxwell
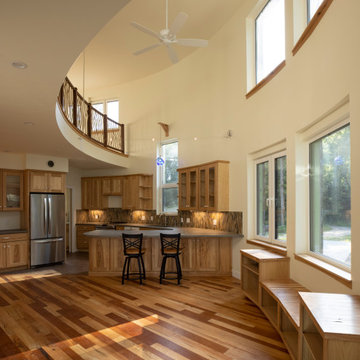
View from living room towards kitchen, open plan. Cabinet faces and hardwood flooring made from recycling felled trees for the project. Custom curved balcony railing with nature themes. Custom tile backsplash with nautical and nature themes. Net Zero home. Passive House philosophy. Connection to nature and sunlight. Views to trees and lake.
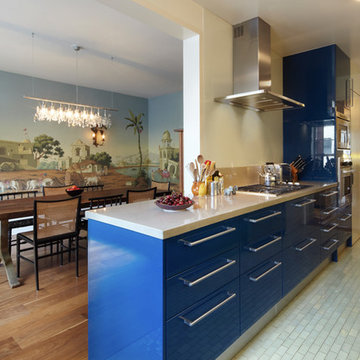
Mikiko Kikuyama
Свежая идея для дизайна: параллельная кухня среднего размера в стиле неоклассика (современная классика) с обеденным столом, плоскими фасадами, синими фасадами, столешницей из бетона, цветной техникой, полуостровом, полом из керамогранита и серым полом - отличное фото интерьера
Свежая идея для дизайна: параллельная кухня среднего размера в стиле неоклассика (современная классика) с обеденным столом, плоскими фасадами, синими фасадами, столешницей из бетона, цветной техникой, полуостровом, полом из керамогранита и серым полом - отличное фото интерьера

Kitchen
Идея дизайна: угловая кухня-гостиная среднего размера, в белых тонах с отделкой деревом в современном стиле с накладной мойкой, плоскими фасадами, белыми фасадами, серым фартуком, черной техникой, паркетным полом среднего тона, полуостровом, серой столешницей, столешницей из бетона, фартуком из цементной плитки и коричневым полом
Идея дизайна: угловая кухня-гостиная среднего размера, в белых тонах с отделкой деревом в современном стиле с накладной мойкой, плоскими фасадами, белыми фасадами, серым фартуком, черной техникой, паркетным полом среднего тона, полуостровом, серой столешницей, столешницей из бетона, фартуком из цементной плитки и коричневым полом
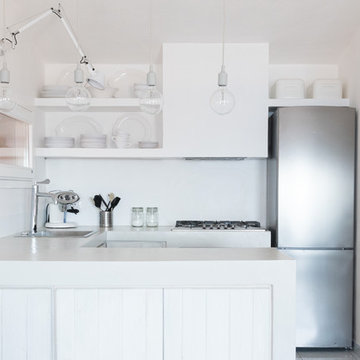
Photography©Giulia Mandetta
Источник вдохновения для домашнего уюта: маленькая п-образная кухня-гостиная в стиле неоклассика (современная классика) с фасадами с выступающей филенкой, белыми фасадами, столешницей из бетона, серым фартуком, белой техникой, полуостровом и накладной мойкой для на участке и в саду
Источник вдохновения для домашнего уюта: маленькая п-образная кухня-гостиная в стиле неоклассика (современная классика) с фасадами с выступающей филенкой, белыми фасадами, столешницей из бетона, серым фартуком, белой техникой, полуостровом и накладной мойкой для на участке и в саду
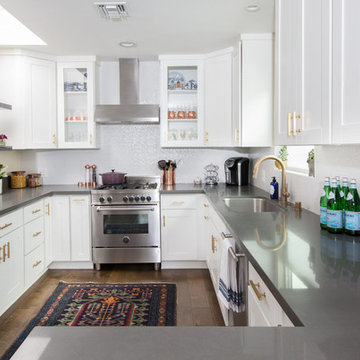
Photo by Erika Bierman
Стильный дизайн: отдельная, п-образная кухня среднего размера в стиле неоклассика (современная классика) с врезной мойкой, фасадами в стиле шейкер, белыми фасадами, столешницей из бетона, белым фартуком, фартуком из каменной плиты, техникой из нержавеющей стали, паркетным полом среднего тона, полуостровом и коричневым полом - последний тренд
Стильный дизайн: отдельная, п-образная кухня среднего размера в стиле неоклассика (современная классика) с врезной мойкой, фасадами в стиле шейкер, белыми фасадами, столешницей из бетона, белым фартуком, фартуком из каменной плиты, техникой из нержавеющей стали, паркетным полом среднего тона, полуостровом и коричневым полом - последний тренд

CCI Renovations/North Vancouver/Photos - Ema Peter
Featured on the cover of the June/July 2012 issue of Homes and Living magazine this interpretation of mid century modern architecture wow's you from every angle. The name of the home was coined "L'Orange" from the homeowners love of the colour orange and the ingenious ways it has been integrated into the design.
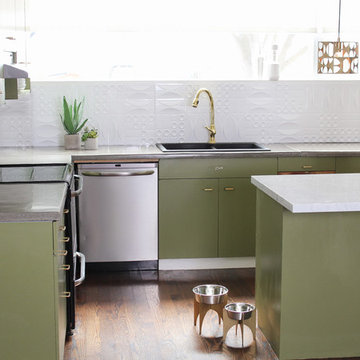
Daniel Beecher
Свежая идея для дизайна: угловая кухня среднего размера в стиле ретро с обеденным столом, накладной мойкой, плоскими фасадами, зелеными фасадами, столешницей из бетона, белым фартуком, техникой из нержавеющей стали, паркетным полом среднего тона и полуостровом - отличное фото интерьера
Свежая идея для дизайна: угловая кухня среднего размера в стиле ретро с обеденным столом, накладной мойкой, плоскими фасадами, зелеными фасадами, столешницей из бетона, белым фартуком, техникой из нержавеющей стали, паркетным полом среднего тона и полуостровом - отличное фото интерьера
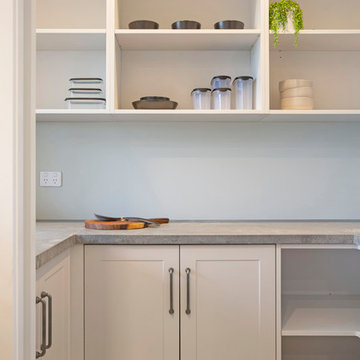
Award winning classic kitchen design with a modern edge. The use of a concrete looking bench top is complimented beautifully with the Panelform Lana Grey Satin doors in our Kendal (shaker) style for this scullery
Design Credit to Stewart Scott Cabinetry (Inside Vision)
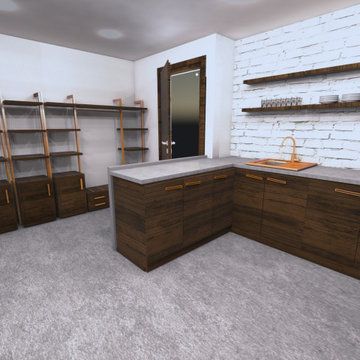
На фото: маленькая угловая кухня в стиле лофт с обеденным столом, открытыми фасадами, темными деревянными фасадами, столешницей из бетона, полуостровом и серой столешницей для на участке и в саду
Кухня с столешницей из бетона и полуостровом – фото дизайна интерьера
1