Кухня с столешницей из акрилового камня – фото дизайна интерьера класса люкс
Сортировать:
Бюджет
Сортировать:Популярное за сегодня
1 - 20 из 5 092 фото
1 из 3

Зона кухни-гостиной.
На фото: огромная прямая, серо-белая кухня-гостиная в стиле хай-тек в современном стиле с врезной мойкой, плоскими фасадами, черными фасадами, столешницей из акрилового камня, бежевым фартуком, фартуком из керамогранитной плитки, паркетным полом среднего тона, коричневым полом и бежевой столешницей без острова с
На фото: огромная прямая, серо-белая кухня-гостиная в стиле хай-тек в современном стиле с врезной мойкой, плоскими фасадами, черными фасадами, столешницей из акрилового камня, бежевым фартуком, фартуком из керамогранитной плитки, паркетным полом среднего тона, коричневым полом и бежевой столешницей без острова с

Стильный дизайн: большая угловая кухня в современном стиле с обеденным столом, накладной мойкой, плоскими фасадами, темными деревянными фасадами, столешницей из акрилового камня, бежевым фартуком, техникой из нержавеющей стали, полом из известняка, двумя и более островами, белым полом и бежевой столешницей - последний тренд

Renovation and reconfiguration of a 4500 sf loft in Tribeca. The main goal of the project was to better adapt the apartment to the needs of a growing family, including adding a bedroom to the children's wing and reconfiguring the kitchen to function as the center of family life. One of the main challenges was to keep the project on a very tight budget without compromising the high-end quality of the apartment.
Project team: Richard Goodstein, Emil Harasim, Angie Hunsaker, Michael Hanson
Contractor: Moulin & Associates, New York
Photos: Tom Sibley

Brunswick Parlour transforms a Victorian cottage into a hard-working, personalised home for a family of four.
Our clients loved the character of their Brunswick terrace home, but not its inefficient floor plan and poor year-round thermal control. They didn't need more space, they just needed their space to work harder.
The front bedrooms remain largely untouched, retaining their Victorian features and only introducing new cabinetry. Meanwhile, the main bedroom’s previously pokey en suite and wardrobe have been expanded, adorned with custom cabinetry and illuminated via a generous skylight.
At the rear of the house, we reimagined the floor plan to establish shared spaces suited to the family’s lifestyle. Flanked by the dining and living rooms, the kitchen has been reoriented into a more efficient layout and features custom cabinetry that uses every available inch. In the dining room, the Swiss Army Knife of utility cabinets unfolds to reveal a laundry, more custom cabinetry, and a craft station with a retractable desk. Beautiful materiality throughout infuses the home with warmth and personality, featuring Blackbutt timber flooring and cabinetry, and selective pops of green and pink tones.
The house now works hard in a thermal sense too. Insulation and glazing were updated to best practice standard, and we’ve introduced several temperature control tools. Hydronic heating installed throughout the house is complemented by an evaporative cooling system and operable skylight.
The result is a lush, tactile home that increases the effectiveness of every existing inch to enhance daily life for our clients, proving that good design doesn’t need to add space to add value.

Источник вдохновения для домашнего уюта: угловая кухня-гостиная среднего размера в стиле неоклассика (современная классика) с одинарной мойкой, фасадами в стиле шейкер, белыми фасадами, столешницей из акрилового камня, желтым фартуком, фартуком из керамогранитной плитки, техникой под мебельный фасад, светлым паркетным полом, островом, коричневым полом и белой столешницей

Свежая идея для дизайна: большая кухня-гостиная в стиле модернизм с с полувстраиваемой мойкой (с передним бортиком), фасадами в стиле шейкер, черными фасадами, столешницей из акрилового камня, белым фартуком, фартуком из плитки кабанчик, техникой под мебельный фасад, полом из травертина, двумя и более островами, бежевым полом и белой столешницей - отличное фото интерьера

Open view from Kitchen
Пример оригинального дизайна: огромная п-образная кухня в стиле неоклассика (современная классика) с врезной мойкой, фасадами в стиле шейкер, синими фасадами, столешницей из акрилового камня, синим фартуком, фартуком из керамической плитки, техникой из нержавеющей стали, темным паркетным полом, островом и серой столешницей
Пример оригинального дизайна: огромная п-образная кухня в стиле неоклассика (современная классика) с врезной мойкой, фасадами в стиле шейкер, синими фасадами, столешницей из акрилового камня, синим фартуком, фартуком из керамической плитки, техникой из нержавеющей стали, темным паркетным полом, островом и серой столешницей

Kitchens
На фото: угловая кухня-гостиная среднего размера в стиле неоклассика (современная классика) с врезной мойкой, фасадами с утопленной филенкой, белыми фасадами, столешницей из акрилового камня, разноцветным фартуком, фартуком из плитки мозаики, техникой из нержавеющей стали, полом из керамической плитки, островом, бежевым полом и белой столешницей с
На фото: угловая кухня-гостиная среднего размера в стиле неоклассика (современная классика) с врезной мойкой, фасадами с утопленной филенкой, белыми фасадами, столешницей из акрилового камня, разноцветным фартуком, фартуком из плитки мозаики, техникой из нержавеющей стали, полом из керамической плитки, островом, бежевым полом и белой столешницей с

This photo: For a couple's house in Paradise Valley, architect C.P. Drewett created a sleek modern kitchen with Caesarstone counters and tile backsplashes from Art Stone LLC. Porcelain-tile floors from Villagio Tile & Stone provide contrast to the dark-stained vertical-grain white-oak cabinetry fabricated by Reliance Custom Cabinets.
Positioned near the base of iconic Camelback Mountain, “Outside In” is a modernist home celebrating the love of outdoor living Arizonans crave. The design inspiration was honoring early territorial architecture while applying modernist design principles.
Dressed with undulating negra cantera stone, the massing elements of “Outside In” bring an artistic stature to the project’s design hierarchy. This home boasts a first (never seen before feature) — a re-entrant pocketing door which unveils virtually the entire home’s living space to the exterior pool and view terrace.
A timeless chocolate and white palette makes this home both elegant and refined. Oriented south, the spectacular interior natural light illuminates what promises to become another timeless piece of architecture for the Paradise Valley landscape.
Project Details | Outside In
Architect: CP Drewett, AIA, NCARB, Drewett Works
Builder: Bedbrock Developers
Interior Designer: Ownby Design
Photographer: Werner Segarra
Publications:
Luxe Interiors & Design, Jan/Feb 2018, "Outside In: Optimized for Entertaining, a Paradise Valley Home Connects with its Desert Surrounds"
Awards:
Gold Nugget Awards - 2018
Award of Merit – Best Indoor/Outdoor Lifestyle for a Home – Custom
The Nationals - 2017
Silver Award -- Best Architectural Design of a One of a Kind Home - Custom or Spec
http://www.drewettworks.com/outside-in/

На фото: параллельная кухня-гостиная среднего размера в современном стиле с плоскими фасадами, серыми фасадами, столешницей из акрилового камня, черной техникой, мраморным полом, островом, бежевым полом, черной столешницей, врезной мойкой и белым фартуком с
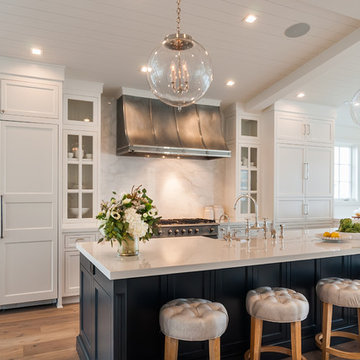
На фото: большая п-образная кухня-гостиная в стиле кантри с с полувстраиваемой мойкой (с передним бортиком), фасадами с утопленной филенкой, белыми фасадами, столешницей из акрилового камня, белым фартуком, фартуком из мрамора, техникой под мебельный фасад, светлым паркетным полом, островом и белой столешницей
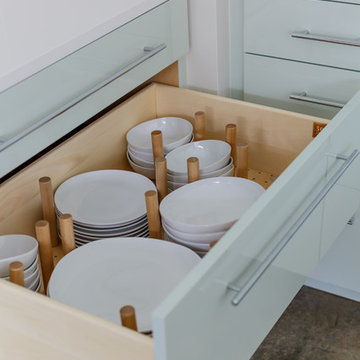
closeup of drawer pulled out with plate organizer pegs
Jessie Preza
На фото: большая угловая кухня в современном стиле с обеденным столом, врезной мойкой, плоскими фасадами, зелеными фасадами, столешницей из акрилового камня, белым фартуком, техникой из нержавеющей стали, бетонным полом и островом
На фото: большая угловая кухня в современном стиле с обеденным столом, врезной мойкой, плоскими фасадами, зелеными фасадами, столешницей из акрилового камня, белым фартуком, техникой из нержавеющей стали, бетонным полом и островом
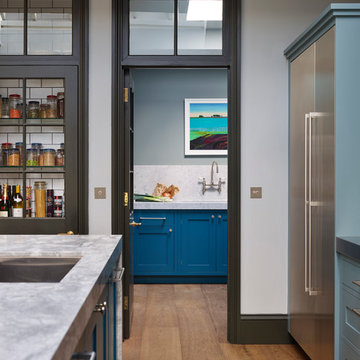
Roundhouse framed Classic painted bespoke utility furniture in Little Greene BBC 50 N 04 (tall cabinets) and all other cabinets in Little Greene BBC 24 D 05. Cararra marble worksurface and wall cladding. Photography by Darren Chung.

Susan Teara, photographer
На фото: большая угловая кухня-гостиная в современном стиле с плоскими фасадами, темными деревянными фасадами, разноцветным фартуком, фартуком из плитки мозаики, техникой из нержавеющей стали, светлым паркетным полом, полуостровом, бежевым полом, столешницей из акрилового камня, врезной мойкой и двухцветным гарнитуром
На фото: большая угловая кухня-гостиная в современном стиле с плоскими фасадами, темными деревянными фасадами, разноцветным фартуком, фартуком из плитки мозаики, техникой из нержавеющей стали, светлым паркетным полом, полуостровом, бежевым полом, столешницей из акрилового камня, врезной мойкой и двухцветным гарнитуром

Contemporary kitchen and dining space with Nordic styling for a young family in Kensington. The kitchen is bespoke made and designed by the My-Studio team as part of our joinery offer.
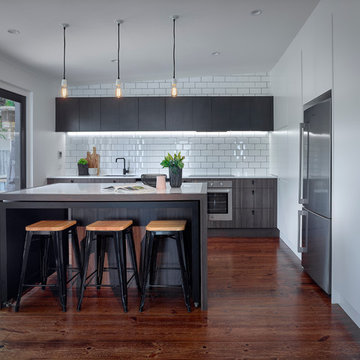
BASE JOINERY: Polytec Melamine, Ravine Cafe Oak & 2pac Polyurethane Lexicon Quarter Strength Satin (Custom) OVERHEAD: 2pac Polyurethane Matt Black (Custom) BENCHTOP: Solid Surface in 'Quasar White' (Staron) SPLASHBACK: NC2400 Gloss Non Rec 200x100 (Italia Ceramics) MIXER TAP: Astra Walker, Icon Kitchen Mixer Matt Black (Routleys) Phil Handforth Architectural Photography

Bill Secord
На фото: огромная кухня в стиле кантри с обеденным столом, монолитной мойкой, фасадами в стиле шейкер, фасадами цвета дерева среднего тона, столешницей из акрилового камня, зеленым фартуком, фартуком из каменной плитки, техникой из нержавеющей стали, полом из керамогранита и островом
На фото: огромная кухня в стиле кантри с обеденным столом, монолитной мойкой, фасадами в стиле шейкер, фасадами цвета дерева среднего тона, столешницей из акрилового камня, зеленым фартуком, фартуком из каменной плитки, техникой из нержавеющей стали, полом из керамогранита и островом

Linda Kasian Photography
Стильный дизайн: огромная угловая кухня в современном стиле с обеденным столом, врезной мойкой, плоскими фасадами, фасадами цвета дерева среднего тона, столешницей из акрилового камня, техникой из нержавеющей стали, паркетным полом среднего тона и островом - последний тренд
Стильный дизайн: огромная угловая кухня в современном стиле с обеденным столом, врезной мойкой, плоскими фасадами, фасадами цвета дерева среднего тона, столешницей из акрилового камня, техникой из нержавеющей стали, паркетным полом среднего тона и островом - последний тренд
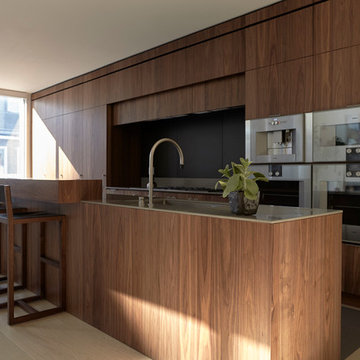
Henrybuilt
На фото: большая параллельная кухня в стиле модернизм с обеденным столом, врезной мойкой, плоскими фасадами, темными деревянными фасадами, столешницей из акрилового камня, черным фартуком, техникой из нержавеющей стали, светлым паркетным полом и островом
На фото: большая параллельная кухня в стиле модернизм с обеденным столом, врезной мойкой, плоскими фасадами, темными деревянными фасадами, столешницей из акрилового камня, черным фартуком, техникой из нержавеющей стали, светлым паркетным полом и островом
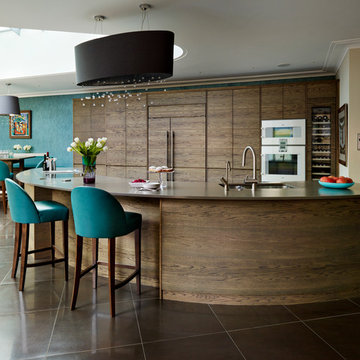
Источник вдохновения для домашнего уюта: огромная кухня-гостиная в современном стиле с плоскими фасадами, темными деревянными фасадами, техникой под мебельный фасад, островом и столешницей из акрилового камня
Кухня с столешницей из акрилового камня – фото дизайна интерьера класса люкс
1