Кухня с стеклянными фасадами – фото дизайна интерьера
Сортировать:
Бюджет
Сортировать:Популярное за сегодня
1 - 20 из 5 499 фото
1 из 3

Rob Karosis, Photographer
На фото: отдельная кухня в классическом стиле с стеклянными фасадами, деревянной столешницей, белыми фасадами, врезной мойкой, белым фартуком и белой техникой в частном доме
На фото: отдельная кухня в классическом стиле с стеклянными фасадами, деревянной столешницей, белыми фасадами, врезной мойкой, белым фартуком и белой техникой в частном доме

http://belairphotography.com/contact.html
Пример оригинального дизайна: кухня в классическом стиле с обеденным столом, с полувстраиваемой мойкой (с передним бортиком), стеклянными фасадами, белыми фасадами, белым фартуком и фартуком из плитки кабанчик
Пример оригинального дизайна: кухня в классическом стиле с обеденным столом, с полувстраиваемой мойкой (с передним бортиком), стеклянными фасадами, белыми фасадами, белым фартуком и фартуком из плитки кабанчик

This unique farmhouse kitchen is a throw-back to the simple yet elegant white 3x6 subway tile, glass cabinetry, and spacious 12 foot white quartz island. With a farmhouse apron front sink and a 36" cooktop, this kitchen is a dreamy place to whip up some comfort food. Peek out the exterior windows and see a beautiful pergola that will be perfect to entertain your guests.

Expanded kitchen and oversized island provide additional seating for guests as well as display space below. Cabinetry fabricated by Eurowood Cabinets.

For this project, the initial inspiration for our clients came from seeing a modern industrial design featuring barnwood and metals in our showroom. Once our clients saw this, we were commissioned to completely renovate their outdated and dysfunctional kitchen and our in-house design team came up with this new space that incorporated old world aesthetics with modern farmhouse functions and sensibilities. Now our clients have a beautiful, one-of-a-kind kitchen which is perfect for hosting and spending time in.
Modern Farm House kitchen built in Milan Italy. Imported barn wood made and set in gun metal trays mixed with chalk board finish doors and steel framed wired glass upper cabinets. Industrial meets modern farm house

Tracy Kraft Leboe
На фото: угловая кухня в современном стиле с врезной мойкой, стеклянными фасадами, фасадами из нержавеющей стали, синим фартуком, фартуком из стеклянной плитки и техникой из нержавеющей стали с
На фото: угловая кухня в современном стиле с врезной мойкой, стеклянными фасадами, фасадами из нержавеющей стали, синим фартуком, фартуком из стеклянной плитки и техникой из нержавеющей стали с

Стильный дизайн: кухня в классическом стиле с стеклянными фасадами, техникой из нержавеющей стали, с полувстраиваемой мойкой (с передним бортиком), мраморной столешницей, белым фартуком, фартуком из плитки кабанчик, белой столешницей и черно-белыми фасадами - последний тренд

На фото: параллельная кухня в современном стиле с обеденным столом, врезной мойкой, стеклянными фасадами, черными фасадами, черным фартуком, фартуком из плитки мозаики, техникой из нержавеющей стали, светлым паркетным полом, островом, бежевым полом и белой столешницей с
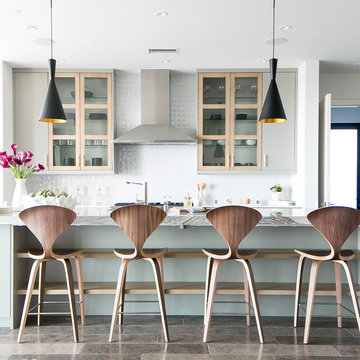
This beautiful coastal kitchen features a Cambria quartz Oakmoor™ island with a waterfall edge. The design’s sandy waves contribute to the home’s inviting beachy feel and serve as a perfect focal point in this open-concept space. Other kitchen details include mint green cabinetry, blonde woods, matte black pendant lights, sculptural stools, and gold pulls. Design: Blackband Home & Design // Builder: SC Homes

Gil Schafer, Architect
Rita Konig, Interior Designer
Chambers & Chambers, Local Architect
Fredericka Moller, Landscape Architect
Eric Piasecki, Photographer

Angie Seckinger
Свежая идея для дизайна: большая п-образная, светлая кухня в морском стиле с стеклянными фасадами, мраморной столешницей, синим фартуком, техникой из нержавеющей стали, светлым паркетным полом, островом, белыми фасадами, фартуком из плитки кабанчик, обеденным столом и барной стойкой - отличное фото интерьера
Свежая идея для дизайна: большая п-образная, светлая кухня в морском стиле с стеклянными фасадами, мраморной столешницей, синим фартуком, техникой из нержавеющей стали, светлым паркетным полом, островом, белыми фасадами, фартуком из плитки кабанчик, обеденным столом и барной стойкой - отличное фото интерьера
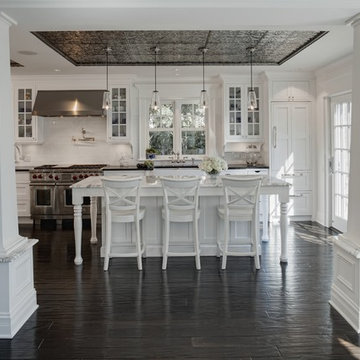
На фото: кухня в классическом стиле с техникой из нержавеющей стали, стеклянными фасадами, белыми фасадами, белым фартуком, фартуком из плитки кабанчик и барной стойкой с

This 1920 Craftsman home was remodeled in the early 80’s where a large family room was added off the back of the home. This remodel utilized the existing back porch as part of the kitchen. The 1980’s remodel created two issues that were addressed in the current kitchen remodel:
1. The new family room (with 15’ ceilings) added a very contemporary feel to the home. As one walked from the dining room (complete with the original stained glass and built-ins with leaded glass fronts) through the kitchen, into the family room, one felt as if they were walking into an entirely different home.
2. The ceiling height change in the enlarged kitchen created an eyesore.
The designer addressed these 2 issues by creating a galley kitchen utilizing a mid-tone glazed finish on alder over an updated version of a shaker door. This door had wider styles and rails and a deep bevel framing the inset panel, thus incorporating the traditional look of the shaker door in a more contemporary setting. By having the crown molding stained with an espresso finish, the eye is drawn across the room rather than up, minimizing the different ceiling heights. The back of the bar (viewed from the dining room) further incorporates the same espresso finish as an accent to create a paneled effect (Photo #1). The designer specified an oiled natural maple butcher block as the counter for the eating bar. The lighting over the bar, from Rejuvenation Lighting, is a traditional shaker style, but finished in antique copper creating a new twist on an old theme.
To complete the traditional feel, the designer specified a porcelain farm sink with a traditional style bridge faucet with porcelain lever handles. For additional storage, a custom tall cabinet in a denim-blue washed finish was designed to store dishes and pantry items (Photo #2).
Since the homeowners are avid cooks, the counters along the wall at the cook top were made 30” deep. The counter on the right of the cook top is maple butcher block; the remainder of the countertops are Silver and Gold Granite. Recycling is very important to the homeowner, so the designer incorporated an insulated copper door in the backsplash to the right of the ovens, which allows the homeowner to put all recycling in a covered exterior location (Photo #3). The 4 X 8” slate subway tile is a modern play on a traditional theme found in Craftsman homes (Photo #4).
The new kitchen fits perfectly as a traditional transition when viewed from the dining, and as a contemporary transition when viewed from the family room.
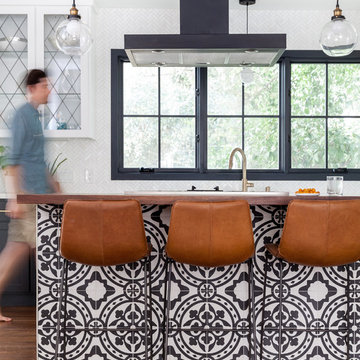
Kitchen with black cabinets, white marble countertops, and an island with a walnut butcher block countertop. This modern kitchen is completed with a white herringbone backsplash, farmhouse sink, cement tile island, and leather bar stools.

Mike Kaskel photography
На фото: угловая кухня в классическом стиле с стеклянными фасадами, желтыми фасадами, фартуком цвета металлик, фартуком из плитки кабанчик, светлым паркетным полом, островом и серой столешницей
На фото: угловая кухня в классическом стиле с стеклянными фасадами, желтыми фасадами, фартуком цвета металлик, фартуком из плитки кабанчик, светлым паркетным полом, островом и серой столешницей
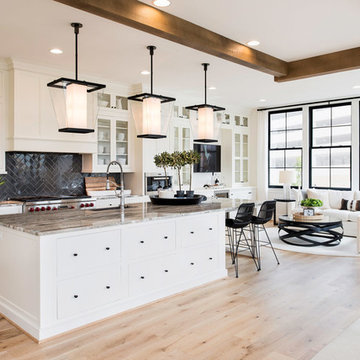
Maxine Schnitzer
Пример оригинального дизайна: параллельная кухня-гостиная в стиле неоклассика (современная классика) с стеклянными фасадами, белыми фасадами, черным фартуком, светлым паркетным полом, островом и бежевым полом
Пример оригинального дизайна: параллельная кухня-гостиная в стиле неоклассика (современная классика) с стеклянными фасадами, белыми фасадами, черным фартуком, светлым паркетным полом, островом и бежевым полом
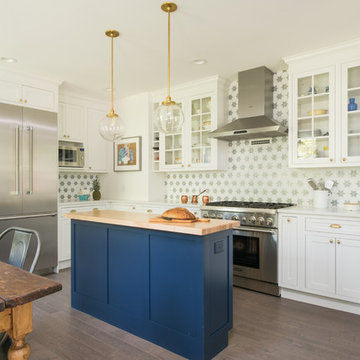
The expanded kitchen area is now a sunlit space for a young couple that loves to entertain and cook. The selection of range needed a hood that was more than 400 CFM. This required supplying make-up air which was accomplished by artfully creating inconspicuous vents under the cook hood.
Photo: Mary Prince Photography

Kitchen Renovation, concrete countertops, herringbone slate flooring, and open shelving over the sink make the space cozy and functional. Handmade mosaic behind the sink that adds character to the home.
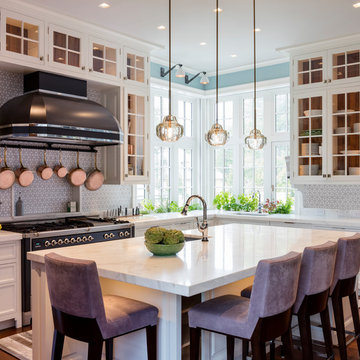
Mark P. Finlay Architects, AIA
Warren Jagger Photography
Свежая идея для дизайна: угловая кухня с врезной мойкой, стеклянными фасадами, белыми фасадами, белым фартуком, фартуком из плитки мозаики, черной техникой, паркетным полом среднего тона, островом, коричневым полом и белой столешницей - отличное фото интерьера
Свежая идея для дизайна: угловая кухня с врезной мойкой, стеклянными фасадами, белыми фасадами, белым фартуком, фартуком из плитки мозаики, черной техникой, паркетным полом среднего тона, островом, коричневым полом и белой столешницей - отличное фото интерьера

This home was fully remodeled with a cape cod feel including the interior, exterior, driveway, backyard and pool. We added beautiful moulding and wainscoting throughout and finished the home with chrome and black finishes. Our floor plan design opened up a ton of space in the master en suite for a stunning bath/shower combo, entryway, kitchen, and laundry room. We also converted the pool shed to a billiard room and wet bar.
Кухня с стеклянными фасадами – фото дизайна интерьера
1