Кухня с стеклянными фасадами и коричневыми фасадами – фото дизайна интерьера
Сортировать:
Бюджет
Сортировать:Популярное за сегодня
1 - 20 из 323 фото
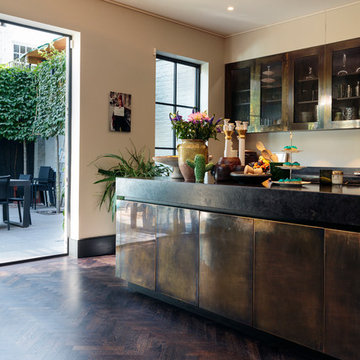
На фото: параллельная кухня-гостиная в современном стиле с стеклянными фасадами, коричневыми фасадами, бежевым фартуком, темным паркетным полом, островом и коричневым полом с
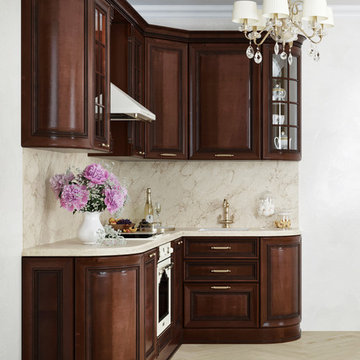
Свежая идея для дизайна: маленькая отдельная, угловая кухня в классическом стиле с врезной мойкой, стеклянными фасадами, коричневыми фасадами, столешницей из кварцевого агломерата, бежевым фартуком, белой техникой, паркетным полом среднего тона, бежевым полом и бежевой столешницей без острова для на участке и в саду - отличное фото интерьера
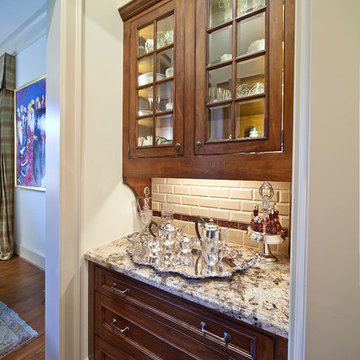
Butler's Pantry features all Wood-Mode inset cabinets with an Antique Leather finish on the Essex Recessed door style. All wall cabinets have clear beveled glass and glass shelves for crystal and fine china display and are illuminated by cabinet lighting. Corbels and a light valance is used under the wall cabinets. The piece is finished off with granite countertops, white subway tile and decorative toe kick valance.
Cabinet Innovations Copyright 2013 Don A. Hoffman
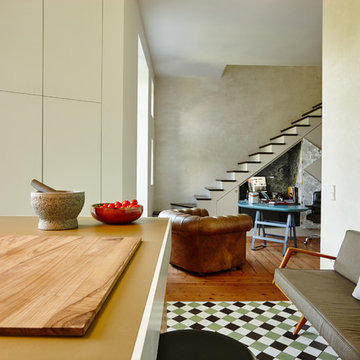
Пример оригинального дизайна: большая угловая кухня-гостиная в современном стиле с стеклянными фасадами, коричневыми фасадами и деревянной столешницей
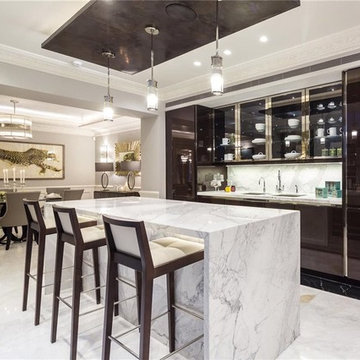
Свежая идея для дизайна: параллельная кухня-гостиная в современном стиле с врезной мойкой, стеклянными фасадами, коричневыми фасадами, мраморной столешницей, белым фартуком, фартуком из мрамора, мраморным полом и островом - отличное фото интерьера
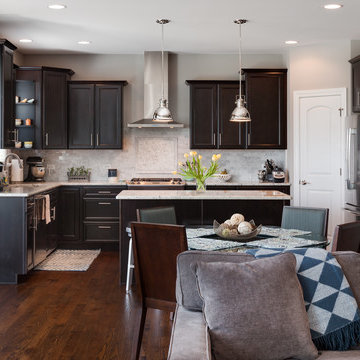
Michael Donovan | Reel Tour Media
Источник вдохновения для домашнего уюта: большая угловая кухня в стиле неоклассика (современная классика) с обеденным столом, врезной мойкой, стеклянными фасадами, коричневыми фасадами, столешницей из кварцита, белым фартуком, фартуком из каменной плитки, техникой из нержавеющей стали, темным паркетным полом и островом
Источник вдохновения для домашнего уюта: большая угловая кухня в стиле неоклассика (современная классика) с обеденным столом, врезной мойкой, стеклянными фасадами, коричневыми фасадами, столешницей из кварцита, белым фартуком, фартуком из каменной плитки, техникой из нержавеющей стали, темным паркетным полом и островом
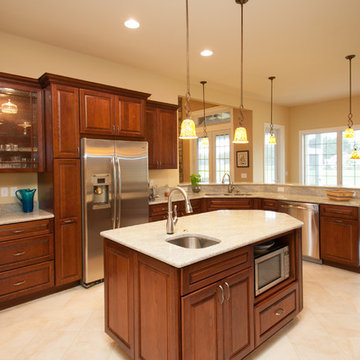
Carolyn Watson Photography
Идея дизайна: отдельная, угловая кухня среднего размера в классическом стиле с врезной мойкой, стеклянными фасадами, коричневыми фасадами, гранитной столешницей, техникой из нержавеющей стали, полом из керамической плитки, островом и бежевым полом
Идея дизайна: отдельная, угловая кухня среднего размера в классическом стиле с врезной мойкой, стеклянными фасадами, коричневыми фасадами, гранитной столешницей, техникой из нержавеющей стали, полом из керамической плитки, островом и бежевым полом
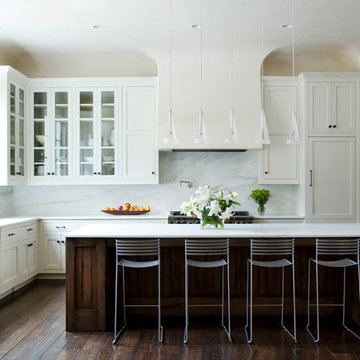
Erica George Pines
Источник вдохновения для домашнего уюта: большая угловая кухня в стиле модернизм с кладовкой, двойной мойкой, стеклянными фасадами, коричневыми фасадами, мраморной столешницей, белым фартуком, фартуком из каменной плиты, техникой из нержавеющей стали, темным паркетным полом и островом
Источник вдохновения для домашнего уюта: большая угловая кухня в стиле модернизм с кладовкой, двойной мойкой, стеклянными фасадами, коричневыми фасадами, мраморной столешницей, белым фартуком, фартуком из каменной плиты, техникой из нержавеющей стали, темным паркетным полом и островом
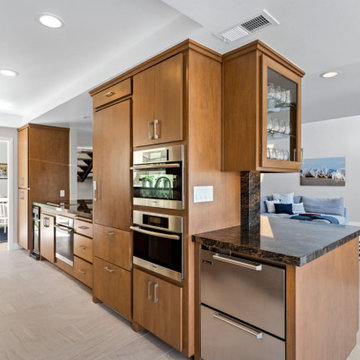
These repeat clients were looking for a relaxing getaway for their family of five young kids and themselves to enjoy. Upon finding the perfect vacation destination, they turned once again to JRP’s team of experts for their full home remodel. They knew JRP would provide them with the quality and attention to detail they expected. The vision was to give the home a clean, bright, and coastal look. It also needed to have the functionality a large family requires.
This home previously lacked the light and bright feel they wanted in their vacation home. With small windows and balcony in the master bedroom, it also failed to take advantage of the beautiful harbor views. The carpet was yet another major problem for the family. With young kids, these clients were looking for a lower maintenance option that met their design vision.
To fix these issues, JRP removed the carpet and tile throughout and replaced with a beautiful seven-inch engineered oak hardwood flooring. Ceiling fans were installed to meet the needs of the coastal climate. They also gave the home a whole new cohesive design and pallet by using blue and white colors throughout.
From there, efforts were focused on giving the master bedroom a major reconfiguration. The balcony was expanded, and a larger glass panel and metal handrail was installed leading to their private outdoor space. Now they could really enjoy all the harbor views. The bedroom and bathroom were also expanded by moving the closet and removing an extra vanity from the hallway. By the end, the bedroom truly became a couples’ retreat while the rest of the home became just the relaxing getaway the family needed.
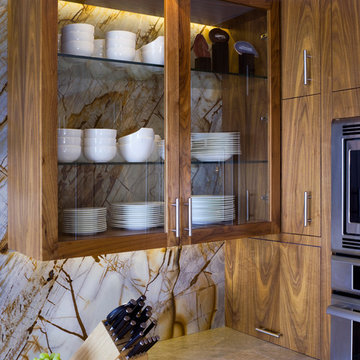
Roma Imperiale quartz slabs backsplash
Mother of Pearl quartzite countertop
На фото: большая п-образная кухня в современном стиле с стеклянными фасадами, коричневыми фасадами, коричневым фартуком, фартуком из каменной плиты, столешницей из кварцита и полом из известняка с
На фото: большая п-образная кухня в современном стиле с стеклянными фасадами, коричневыми фасадами, коричневым фартуком, фартуком из каменной плиты, столешницей из кварцита и полом из известняка с
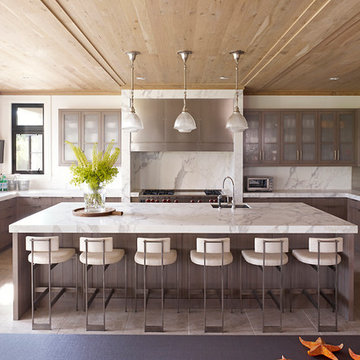
Peter Murdock
На фото: п-образная кухня в современном стиле с стеклянными фасадами, одинарной мойкой, коричневыми фасадами, белым фартуком, фартуком из каменной плиты и техникой под мебельный фасад
На фото: п-образная кухня в современном стиле с стеклянными фасадами, одинарной мойкой, коричневыми фасадами, белым фартуком, фартуком из каменной плиты и техникой под мебельный фасад
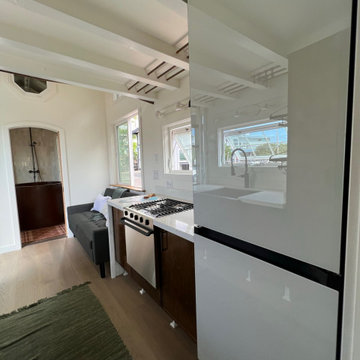
This Paradise Model. My heart. This was build for a family of 6. This 8x28' Paradise model ATU tiny home can actually sleep 8 people with the pull out couch. comfortably. There are 2 sets of bunk beds in the back room, and a king size bed in the loft. This family ordered a second unit that serves as the office and dance studio. They joined the two ATUs with a deck for easy go-between. The bunk room has built-in storage staircase mirroring one another for clothing and such (accessible from both the front of the stars and the bottom bunk). There is a galley kitchen with quarts countertops that waterfall down both sides enclosing the cabinets in stone. There was the desire for a tub so a tub they got! This gorgeous copper soaking tub sits centered in the bathroom so it's the first thing you see when looking through the pocket door. The tub sits nestled in the bump-out so does not intrude. We don't have it pictured here, but there is a round curtain rod and long fabric shower curtains drape down around the tub to catch any splashes when the shower is in use and also offer privacy doubling as window curtains for the long slender 1x6 windows that illuminate the shiny hammered metal. Accent beams above are consistent with the exposed ceiling beams and grant a ledge to place items and decorate with plants. The shower rod is drilled up through the beam, centered with the tub raining down from above. Glass shelves are waterproof, easy to clean and let the natural light pass through unobstructed. Thick natural edge floating wooden shelves shelves perfectly match the vanity countertop as if with no hard angles only smooth faces. The entire bathroom floor is tiled to you can step out of the tub wet.
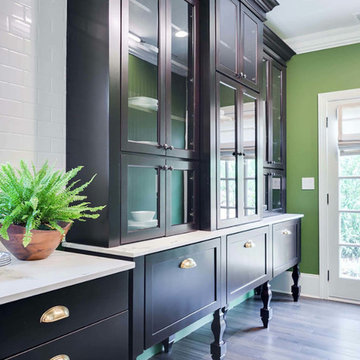
Источник вдохновения для домашнего уюта: прямая кухня среднего размера в классическом стиле с обеденным столом, коричневыми фасадами, столешницей из кварцита, белым фартуком, фартуком из плитки кабанчик, паркетным полом среднего тона, стеклянными фасадами и коричневым полом без острова
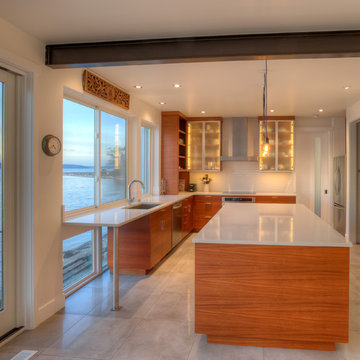
View to Kitchen from dining room. Saratoga passage at dusk. Photography by Lucas Henning.
Свежая идея для дизайна: маленькая угловая кухня в стиле модернизм с обеденным столом, врезной мойкой, стеклянными фасадами, коричневыми фасадами, столешницей из акрилового камня, белым фартуком, фартуком из керамической плитки, техникой из нержавеющей стали, полом из керамогранита, островом, бежевым полом и белой столешницей для на участке и в саду - отличное фото интерьера
Свежая идея для дизайна: маленькая угловая кухня в стиле модернизм с обеденным столом, врезной мойкой, стеклянными фасадами, коричневыми фасадами, столешницей из акрилового камня, белым фартуком, фартуком из керамической плитки, техникой из нержавеющей стали, полом из керамогранита, островом, бежевым полом и белой столешницей для на участке и в саду - отличное фото интерьера
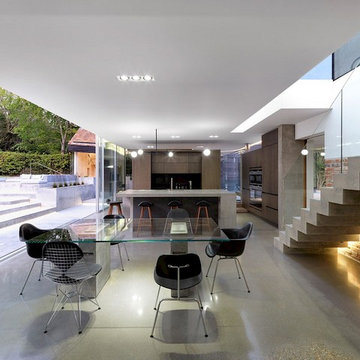
Источник вдохновения для домашнего уюта: большая прямая кухня в современном стиле с обеденным столом, накладной мойкой, стеклянными фасадами, коричневыми фасадами, столешницей из бетона, черным фартуком, фартуком из стекла, техникой под мебельный фасад, бетонным полом, островом и серой столешницей
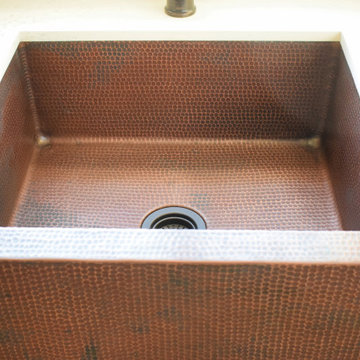
This Paradise Model. My heart. This was build for a family of 6. This 8x28' Paradise model ATU tiny home can actually sleep 8 people with the pull out couch. comfortably. There are 2 sets of bunk beds in the back room, and a king size bed in the loft. This family ordered a second unit that serves as the office and dance studio. They joined the two ATUs with a deck for easy go-between. The bunk room has built-in storage staircase mirroring one another for clothing and such (accessible from both the front of the stars and the bottom bunk). There is a galley kitchen with quarts countertops that waterfall down both sides enclosing the cabinets in stone. There was the desire for a tub so a tub they got! This gorgeous copper soaking tub sits centered in the bathroom so it's the first thing you see when looking through the pocket door. The tub sits nestled in the bump-out so does not intrude. We don't have it pictured here, but there is a round curtain rod and long fabric shower curtains drape down around the tub to catch any splashes when the shower is in use and also offer privacy doubling as window curtains for the long slender 1x6 windows that illuminate the shiny hammered metal. Accent beams above are consistent with the exposed ceiling beams and grant a ledge to place items and decorate with plants. The shower rod is drilled up through the beam, centered with the tub raining down from above. Glass shelves are waterproof, easy to clean and let the natural light pass through unobstructed. Thick natural edge floating wooden shelves shelves perfectly match the vanity countertop as if with no hard angles only smooth faces. The entire bathroom floor is tiled to you can step out of the tub wet.
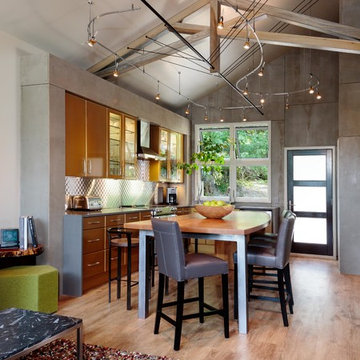
Photograph By: Lori Hamilton Photography
Свежая идея для дизайна: угловая кухня-гостиная в современном стиле с стеклянными фасадами, коричневыми фасадами, фартуком цвета металлик, паркетным полом среднего тона, островом, коричневым полом и коричневой столешницей - отличное фото интерьера
Свежая идея для дизайна: угловая кухня-гостиная в современном стиле с стеклянными фасадами, коричневыми фасадами, фартуком цвета металлик, паркетным полом среднего тона, островом, коричневым полом и коричневой столешницей - отличное фото интерьера
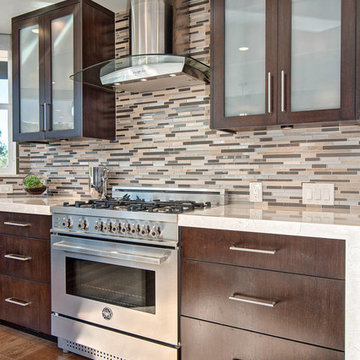
Recently remodeled custom home in Orange County, California.
Пример оригинального дизайна: п-образная кухня в стиле модернизм с стеклянными фасадами, коричневыми фасадами, мраморной столешницей, техникой из нержавеющей стали и обеденным столом
Пример оригинального дизайна: п-образная кухня в стиле модернизм с стеклянными фасадами, коричневыми фасадами, мраморной столешницей, техникой из нержавеющей стали и обеденным столом
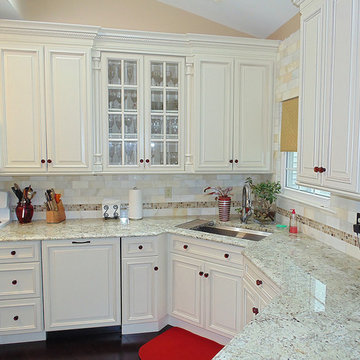
The corner sink base was turned on a 45 degree angle and recessed 3" to better utilize a small, difficult space and allow for extra counter space; glass tile backsplash and trim, raised panel cabinets and mullion beveled glass doors.
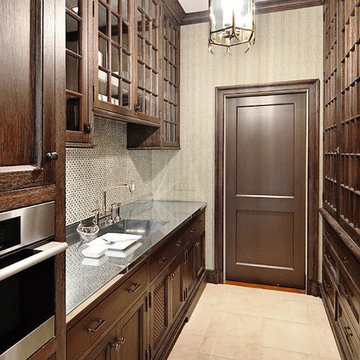
The Butler’s Pantry has stained cabinets and mosaic tile backsplash.
На фото: большая параллельная кухня в классическом стиле с кладовкой, стеклянными фасадами, коричневыми фасадами, фартуком из плитки мозаики, техникой из нержавеющей стали, полом из известняка и бежевым полом без острова с
На фото: большая параллельная кухня в классическом стиле с кладовкой, стеклянными фасадами, коричневыми фасадами, фартуком из плитки мозаики, техникой из нержавеющей стали, полом из известняка и бежевым полом без острова с
Кухня с стеклянными фасадами и коричневыми фасадами – фото дизайна интерьера
1