Кухня с стеклянными фасадами и черным фартуком – фото дизайна интерьера
Сортировать:
Бюджет
Сортировать:Популярное за сегодня
1 - 20 из 630 фото
1 из 3

Стильный дизайн: кухня в классическом стиле с врезной мойкой, стеклянными фасадами, зелеными фасадами, черным фартуком, техникой из нержавеющей стали, островом и черной столешницей - последний тренд

Il living presenta un divano in velluto ottanio, protagonista dell'intero spazio. Più defilata ma non meno importante la bellissima cucina con isola in vetro.
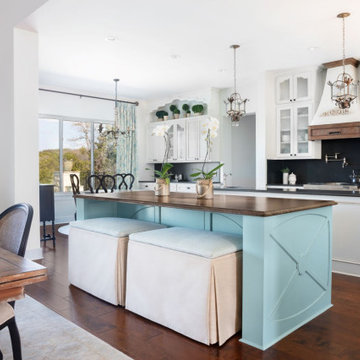
На фото: кухня с обеденным столом, стеклянными фасадами, белыми фасадами, черным фартуком, паркетным полом среднего тона, двумя и более островами и черной столешницей с

Reclaimed wood kitchen by Aster Cucine & designed by Urban Homes
Свежая идея для дизайна: кухня среднего размера в стиле лофт с стеклянными фасадами, черным фартуком, техникой из нержавеющей стали, светлым паркетным полом, островом, черной столешницей, барной стойкой и окном - отличное фото интерьера
Свежая идея для дизайна: кухня среднего размера в стиле лофт с стеклянными фасадами, черным фартуком, техникой из нержавеющей стали, светлым паркетным полом, островом, черной столешницей, барной стойкой и окном - отличное фото интерьера

For this project, the initial inspiration for our clients came from seeing a modern industrial design featuring barnwood and metals in our showroom. Once our clients saw this, we were commissioned to completely renovate their outdated and dysfunctional kitchen and our in-house design team came up with this new space that incorporated old world aesthetics with modern farmhouse functions and sensibilities. Now our clients have a beautiful, one-of-a-kind kitchen which is perfect for hosting and spending time in.
Modern Farm House kitchen built in Milan Italy. Imported barn wood made and set in gun metal trays mixed with chalk board finish doors and steel framed wired glass upper cabinets. Industrial meets modern farm house

Stephen Clément
На фото: параллельная кухня среднего размера в классическом стиле с мраморной столешницей, техникой из нержавеющей стали, светлым паркетным полом, островом, коричневым полом, белой столешницей, стеклянными фасадами, черными фасадами и черным фартуком
На фото: параллельная кухня среднего размера в классическом стиле с мраморной столешницей, техникой из нержавеющей стали, светлым паркетным полом, островом, коричневым полом, белой столешницей, стеклянными фасадами, черными фасадами и черным фартуком

An imposing heritage oak and fountain frame a strong central axis leading from the motor court to the front door, through a grand stair hall into the public spaces of this Italianate home designed for entertaining, out to the gardens and finally terminating at the pool and semi-circular columned cabana. Gracious terraces and formal interiors characterize this stately home.
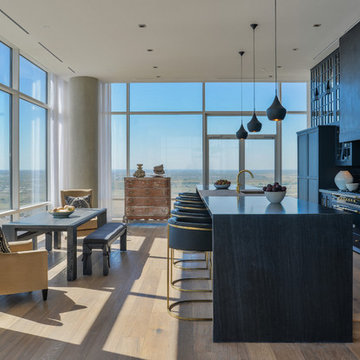
Свежая идея для дизайна: прямая кухня-гостиная среднего размера в современном стиле с стеклянными фасадами, черными фасадами, черным фартуком, техникой под мебельный фасад, островом, с полувстраиваемой мойкой (с передним бортиком), столешницей из акрилового камня, фартуком из керамической плитки, светлым паркетным полом и бежевым полом - отличное фото интерьера

Пример оригинального дизайна: большая угловая кухня в стиле рустика с стеклянными фасадами, техникой под мебельный фасад, обеденным столом, белыми фасадами, черным фартуком, фартуком из плитки мозаики, врезной мойкой, гранитной столешницей, паркетным полом среднего тона и островом
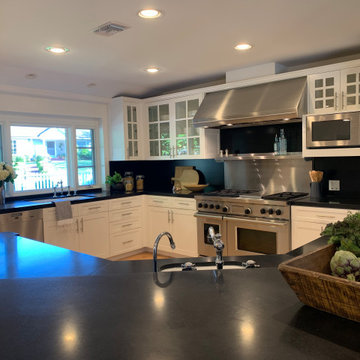
Источник вдохновения для домашнего уюта: большая угловая кухня в стиле кантри с обеденным столом, двойной мойкой, стеклянными фасадами, белыми фасадами, гранитной столешницей, черным фартуком, фартуком из гранита, техникой из нержавеющей стали, паркетным полом среднего тона, островом и черной столешницей
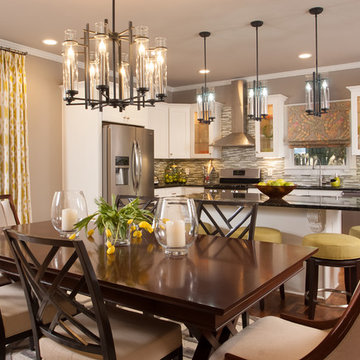
Свежая идея для дизайна: маленькая кухня в стиле неоклассика (современная классика) с обеденным столом, врезной мойкой, стеклянными фасадами, белыми фасадами, гранитной столешницей, черным фартуком, фартуком из керамической плитки, техникой из нержавеющей стали и островом для на участке и в саду - отличное фото интерьера
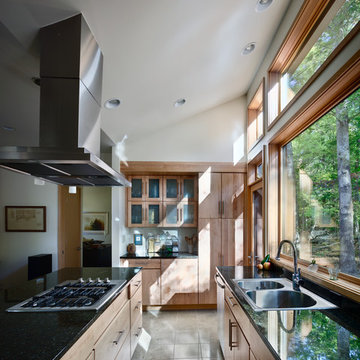
Tall windows with clerestory wash the kitchen with light. The inverted truss roof adds dimension to the kitchen. Photo: Prakash Patel
На фото: маленькая п-образная кухня-гостиная в стиле модернизм с накладной мойкой, стеклянными фасадами, светлыми деревянными фасадами, гранитной столешницей, черным фартуком, фартуком из каменной плиты, техникой из нержавеющей стали, полом из травертина и островом для на участке и в саду с
На фото: маленькая п-образная кухня-гостиная в стиле модернизм с накладной мойкой, стеклянными фасадами, светлыми деревянными фасадами, гранитной столешницей, черным фартуком, фартуком из каменной плиты, техникой из нержавеющей стали, полом из травертина и островом для на участке и в саду с
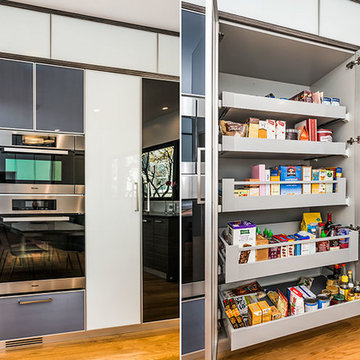
Open pantry and double ovens. Photo by Olga Soboleva
Источник вдохновения для домашнего уюта: п-образная кухня среднего размера в стиле модернизм с обеденным столом, одинарной мойкой, стеклянными фасадами, столешницей из кварцевого агломерата, фартуком из стекла, техникой из нержавеющей стали, светлым паркетным полом и черным фартуком без острова
Источник вдохновения для домашнего уюта: п-образная кухня среднего размера в стиле модернизм с обеденным столом, одинарной мойкой, стеклянными фасадами, столешницей из кварцевого агломерата, фартуком из стекла, техникой из нержавеющей стали, светлым паркетным полом и черным фартуком без острова

Goals for the kitchen: Create a statement. The island is adorned with Bently quartz from Cambria. It steered each selection of the kitchen from the black chevron backlash to the gold bamboo-look pendants. The appliances coordinate with the black and gold finishes as well, the JennAir range’s is dressed in brass bezel accents and the stainless-steel apron-front sink is brushed with a brass decorative front.

Loft apartments have always been popular and they seem to require a particular type of styled kitchen. This loft space has embraced the industrial feel with original tin exposed ceilings. The polish of the granite wall and the sleek matching granite countertops provide a welcome contrast in this industrial modern kitchen. Adding the elements of natural wood drawers inside the island is just one of the distinguished statement pieces inside the historic building apartment loft space.
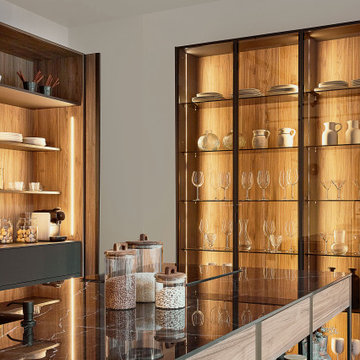
Источник вдохновения для домашнего уюта: кухня-гостиная в стиле модернизм с стеклянными фасадами, черным фартуком, черной техникой, островом и черной столешницей

На фото: большая п-образная кухня в стиле лофт с обеденным столом, врезной мойкой, стеклянными фасадами, оранжевыми фасадами, столешницей из кварцевого агломерата, черным фартуком, фартуком из керамогранитной плитки, черной техникой, паркетным полом среднего тона, оранжевым полом и черной столешницей без острова с
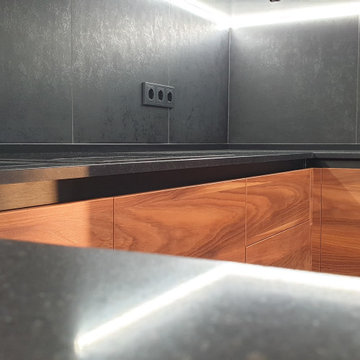
На фото: большая п-образная кухня в стиле лофт с обеденным столом, врезной мойкой, стеклянными фасадами, оранжевыми фасадами, столешницей из кварцевого агломерата, черным фартуком, фартуком из керамогранитной плитки, черной техникой, паркетным полом среднего тона, оранжевым полом и черной столешницей без острова

This Coventry based home wanted to give the rear of their property a much-needed makeover and our architects were more than happy to help out! We worked closely with the homeowners to create a space that is perfect for entertaining and offers plenty of country style design touches both of them were keen to bring on board.
When devising the rear extension, our team kept things simple. Opting for a classic square element, our team designed the project to sit within the property’s permitted development rights. This meant instead of a full planning application, the home merely had to secure a lawful development certificate. This help saves time, money, and spared the homeowners from any unwanted planning headaches.
For the space itself, we wanted to create somewhere bright, airy, and with plenty of connection to the garden. To achieve this, we added a set of large bi-fold doors onto the rear wall. Ideal for pulling open in summer, and provides an effortless transition between kitchen and picnic area. We then maximised the natural light by including a set of skylights above. These simple additions ensure that even on the darkest days, the home can still enjoy the benefits of some much-needed sunlight.
You can also see that the homeowners have done a wonderful job of combining the modern and traditional in their selection of fittings. That rustic wooden beam is a simple touch that immediately invokes that countryside cottage charm, while the slate wall gives a stylish modern touch to the dining area. The owners have threaded the two contrasting materials together with their choice of cream fittings and black countertops. The result is a homely abode you just can’t resist spending time in.
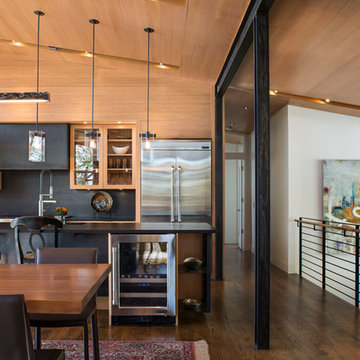
David Dietrich
Свежая идея для дизайна: большая параллельная кухня-гостиная в современном стиле с врезной мойкой, светлыми деревянными фасадами, гранитной столешницей, черным фартуком, техникой из нержавеющей стали, паркетным полом среднего тона, островом, стеклянными фасадами, фартуком из металлической плитки и коричневым полом - отличное фото интерьера
Свежая идея для дизайна: большая параллельная кухня-гостиная в современном стиле с врезной мойкой, светлыми деревянными фасадами, гранитной столешницей, черным фартуком, техникой из нержавеющей стали, паркетным полом среднего тона, островом, стеклянными фасадами, фартуком из металлической плитки и коричневым полом - отличное фото интерьера
Кухня с стеклянными фасадами и черным фартуком – фото дизайна интерьера
1