Кухня с синими фасадами и столешницей из талькохлорита – фото дизайна интерьера
Сортировать:Популярное за сегодня
1 - 20 из 422 фото
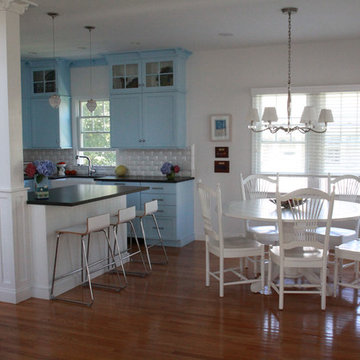
На фото: угловая кухня среднего размера в морском стиле с обеденным столом, с полувстраиваемой мойкой (с передним бортиком), фасадами в стиле шейкер, синими фасадами, столешницей из талькохлорита, белым фартуком, фартуком из плитки кабанчик, техникой под мебельный фасад, островом, паркетным полом среднего тона и коричневым полом с

This kitchen was designed by Bilotta senior designer, Randy O’Kane, CKD with (and for) interior designer Blair Harris. The apartment is located in a turn-of-the-20th-century Manhattan brownstone and the kitchen (which was originally at the back of the apartment) was relocated to the front in order to gain more light in the heart of the home. Blair really wanted the cabinets to be a dark blue color and opted for Farrow & Ball’s “Railings”. In order to make sure the space wasn’t too dark, Randy suggested open shelves in natural walnut vs. traditional wall cabinets along the back wall. She complemented this with white crackled ceramic tiles and strips of LED lights hidden under the shelves, illuminating the space even more. The cabinets are Bilotta’s private label line, the Bilotta Collection, in a 1” thick, Shaker-style door with walnut interiors. The flooring is oak in a herringbone pattern and the countertops are Vermont soapstone. The apron-style sink is also made of soapstone and is integrated with the countertop. Blair opted for the trending unlacquered brass hardware from Rejuvenation’s “Massey” collection which beautifully accents the blue cabinetry and is then repeated on both the “Chagny” Lacanche range and the bridge-style Waterworks faucet.
The space was designed in such a way as to use the island to separate the primary cooking space from the living and dining areas. The island could be used for enjoying a less formal meal or as a plating area to pass food into the dining area.
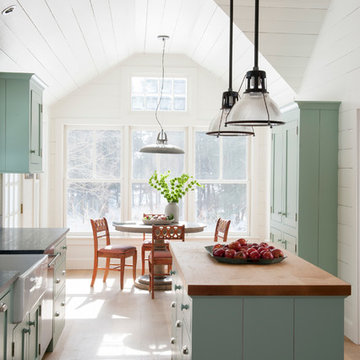
Premium Wide Plank Maple wood island counter top with sealed and oiled finish. Designed by Rafe Churchill, LLC
Стильный дизайн: параллельная кухня среднего размера в стиле кантри с обеденным столом, с полувстраиваемой мойкой (с передним бортиком), фасадами с декоративным кантом, синими фасадами, столешницей из талькохлорита, островом и окном - последний тренд
Стильный дизайн: параллельная кухня среднего размера в стиле кантри с обеденным столом, с полувстраиваемой мойкой (с передним бортиком), фасадами с декоративным кантом, синими фасадами, столешницей из талькохлорита, островом и окном - последний тренд

Пример оригинального дизайна: параллельная кухня среднего размера в стиле неоклассика (современная классика) с обеденным столом, врезной мойкой, фасадами в стиле шейкер, синими фасадами, столешницей из талькохлорита, белым фартуком, фартуком из керамической плитки, техникой под мебельный фасад, бетонным полом, островом, белым полом и черной столешницей
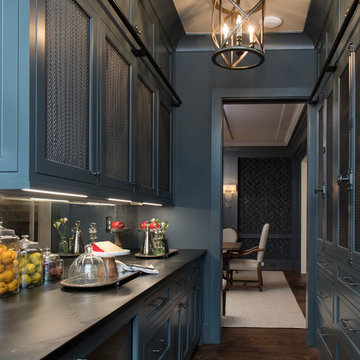
photo: Woodie Williams
Источник вдохновения для домашнего уюта: отдельная, параллельная кухня в стиле неоклассика (современная классика) с фасадами с утопленной филенкой, синими фасадами, столешницей из талькохлорита, зеркальным фартуком, темным паркетным полом, коричневым полом и черной столешницей без острова
Источник вдохновения для домашнего уюта: отдельная, параллельная кухня в стиле неоклассика (современная классика) с фасадами с утопленной филенкой, синими фасадами, столешницей из талькохлорита, зеркальным фартуком, темным паркетным полом, коричневым полом и черной столешницей без острова

Photo by: Leonid Furmansky
Источник вдохновения для домашнего уюта: маленькая угловая кухня в стиле неоклассика (современная классика) с врезной мойкой, столешницей из талькохлорита, белым фартуком, фартуком из плитки кабанчик, техникой из нержавеющей стали, паркетным полом среднего тона, островом, фасадами в стиле шейкер, синими фасадами, оранжевым полом и двухцветным гарнитуром для на участке и в саду
Источник вдохновения для домашнего уюта: маленькая угловая кухня в стиле неоклассика (современная классика) с врезной мойкой, столешницей из талькохлорита, белым фартуком, фартуком из плитки кабанчик, техникой из нержавеющей стали, паркетным полом среднего тона, островом, фасадами в стиле шейкер, синими фасадами, оранжевым полом и двухцветным гарнитуром для на участке и в саду
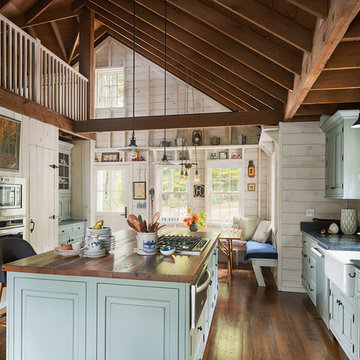
John Piazza Construction - Builder
Sam Oberter - Photography
Источник вдохновения для домашнего уюта: п-образная кухня среднего размера в стиле рустика с обеденным столом, с полувстраиваемой мойкой (с передним бортиком), фасадами с выступающей филенкой, синими фасадами, столешницей из талькохлорита, черным фартуком, фартуком из каменной плиты, техникой из нержавеющей стали, паркетным полом среднего тона и островом
Источник вдохновения для домашнего уюта: п-образная кухня среднего размера в стиле рустика с обеденным столом, с полувстраиваемой мойкой (с передним бортиком), фасадами с выступающей филенкой, синими фасадами, столешницей из талькохлорита, черным фартуком, фартуком из каменной плиты, техникой из нержавеющей стали, паркетным полом среднего тона и островом
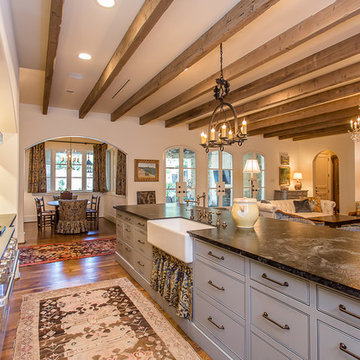
Пример оригинального дизайна: большая угловая кухня-гостиная в средиземноморском стиле с с полувстраиваемой мойкой (с передним бортиком), фасадами с декоративным кантом, синими фасадами, столешницей из талькохлорита, белым фартуком, фартуком из плитки кабанчик, техникой под мебельный фасад, темным паркетным полом и островом

Michael Lee
На фото: большая параллельная кухня в стиле фьюжн с врезной мойкой, фасадами с декоративным кантом, синими фасадами, техникой из нержавеющей стали, островом, обеденным столом, столешницей из талькохлорита, коричневым фартуком, фартуком из дерева и черной столешницей
На фото: большая параллельная кухня в стиле фьюжн с врезной мойкой, фасадами с декоративным кантом, синими фасадами, техникой из нержавеющей стали, островом, обеденным столом, столешницей из талькохлорита, коричневым фартуком, фартуком из дерева и черной столешницей
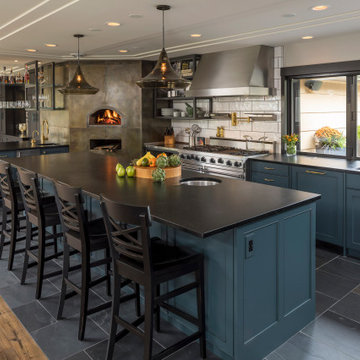
The client of this kitchen renovation is an accomplished amateur chef that wanted the microwave, refrigerator, and other appliances to be located at the fringes of the kitchen. Other "must haves" included a prep sink with no obstructions on the work surface and the ability to easily entertain outdoors. The silky surface of the soapstone countertops establishes a color and material pallet that feels warm and inviting. The slate floor, wood-fired pizza oven and unlacquered brass fixtures will age gracefully, taking a warm patina over time.

Идея дизайна: кухня среднего размера в классическом стиле с с полувстраиваемой мойкой (с передним бортиком), фасадами с утопленной филенкой, синими фасадами, столешницей из талькохлорита, черным фартуком, фартуком из каменной плиты, полом из сланца, серым полом и черной столешницей

Свежая идея для дизайна: отдельная, угловая кухня среднего размера в викторианском стиле с врезной мойкой, фасадами в стиле шейкер, синими фасадами, столешницей из талькохлорита, серым фартуком, фартуком из мрамора, техникой под мебельный фасад, кирпичным полом, островом, красным полом и черной столешницей - отличное фото интерьера

Kitchen design by Paul Dierkes, Architect featuring semi-custom Shaker-style cabinets with square inset face frame in Indigo Batik from the Crown Select line of Crown Point Cabinetry. Soapstone countertops, subway tile backsplash, wide-plank white oak flooring. Commercial-style stainless-steel appliances by KitchenAid.

This kitchen was crafted with a historical feel, like the homeowner built onto an existing property. The barn beams, reclaimed wide plank wood floors and custom, hand-crafted cabinetry and hand forged lighting appeals to the senses of old while the professional appliances allow the homeowner to function in the present!
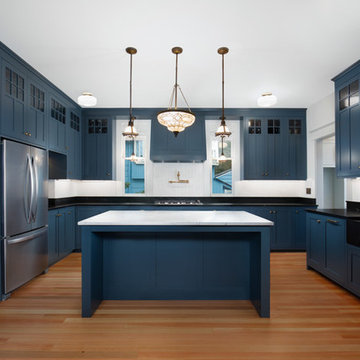
M.Romney Photography
Источник вдохновения для домашнего уюта: большая п-образная кухня в стиле неоклассика (современная классика) с с полувстраиваемой мойкой (с передним бортиком), фасадами в стиле шейкер, синими фасадами, столешницей из талькохлорита, белым фартуком, фартуком из плитки мозаики, техникой из нержавеющей стали, паркетным полом среднего тона, островом, коричневым полом и черной столешницей
Источник вдохновения для домашнего уюта: большая п-образная кухня в стиле неоклассика (современная классика) с с полувстраиваемой мойкой (с передним бортиком), фасадами в стиле шейкер, синими фасадами, столешницей из талькохлорита, белым фартуком, фартуком из плитки мозаики, техникой из нержавеющей стали, паркетным полом среднего тона, островом, коричневым полом и черной столешницей
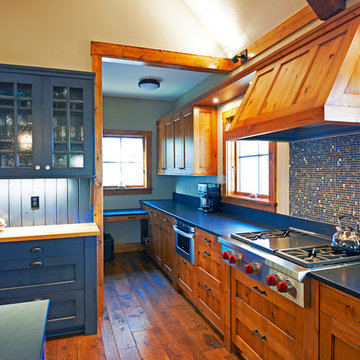
На фото: п-образная кухня-гостиная среднего размера в стиле кантри с с полувстраиваемой мойкой (с передним бортиком), фасадами с декоративным кантом, синими фасадами, столешницей из талькохлорита, синим фартуком, фартуком из плитки мозаики, техникой под мебельный фасад, паркетным полом среднего тона и островом с
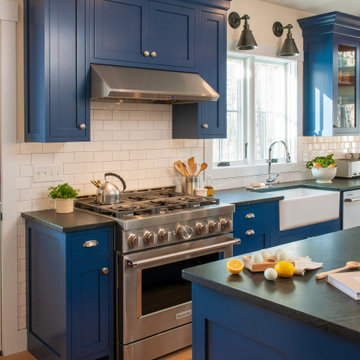
Kitchen design by Paul Dierkes, Architect featuring semi-custom Shaker-style cabinets with square inset face frame in Indigo Batik from the Crown Select line of Crown Point Cabinetry. Soapstone countertops, subway tile backsplash, wide-plank white oak flooring. Commercial-style stainless-steel appliances by KitchenAid.
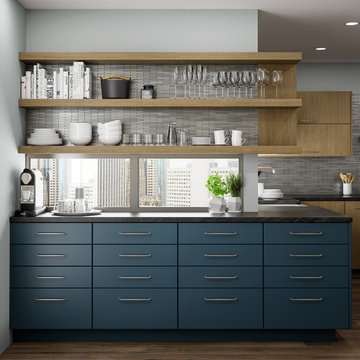
This fun and stylish kitchen remodel features a color match to “Gale Force” SW 7605 from Sherwin-Williams on Dura Supreme’s Chroma door style. This stunning deep blue paint color is sophisticated, fun, and creative. It’s a stunning statement-making color that’s sure to be a classic for years to come and represents the latest in color trends. It’s no surprise this beautiful navy blue has been selected for Dura Supreme’s Curated Color Collection for 2018-2020.
Painted cabinetry is more popular than ever before and the color you select for your home should be a reflection of your personal taste and style. Our Personal Paint Match Program offers the entire Sherwin-William’s paint palette and Benjamin Moore’s paint palette, over 5,000 colors, for your new kitchen or bath cabinetry.
Color is a highly personal preference for most people and although there are specific colors that are considered “on trend” or fashionable, color choices should ultimately be based on what appeals to you personally. Homeowners often ask about color trends and how to incorporate them into newly designed or renovated interiors. And although trends and fashion should be taken into consideration, that should not be the only deciding factor. If you love a specific shade of green, select complementing neutrals and coordinating colors to create an entire palette that will remain an everlasting classic. It could be something as simple as being able to select the perfect shade of white that complements the countertop and tile and works well in a specific lighting situation. Our new Personal Paint Match system makes that process so much easier.
Request a FREE Dura Supreme Brochure Packet: http://www.durasupreme.com/request-brochure
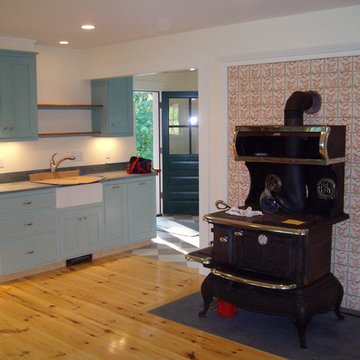
Improved version of demoed kitchen. The Queen was restored by Bryant Stove in Thorndike, ME. Behind it and around the corner is a pantry.
На фото: большая прямая кухня в стиле кантри с обеденным столом, синими фасадами и столешницей из талькохлорита без острова с
На фото: большая прямая кухня в стиле кантри с обеденным столом, синими фасадами и столешницей из талькохлорита без острова с

This “Blue for You” kitchen is truly a cook’s kitchen with its 48” Wolf dual fuel range, steamer oven, ample 48” built-in refrigeration and drawer microwave. The 11-foot-high ceiling features a 12” lighted tray with crown molding. The 9’-6” high cabinetry, together with a 6” high crown finish neatly to the underside of the tray. The upper wall cabinets are 5-feet high x 13” deep, offering ample storage in this 324 square foot kitchen. The custom cabinetry painted the color of Benjamin Moore’s “Jamestown Blue” (HC-148) on the perimeter and “Hamilton Blue” (HC-191) on the island and Butler’s Pantry. The main sink is a cast iron Kohler farm sink, with a Kohler cast iron under mount prep sink in the (100” x 42”) island. While this kitchen features much storage with many cabinetry features, it’s complemented by the adjoining butler’s pantry that services the formal dining room. This room boasts 36 lineal feet of cabinetry with over 71 square feet of counter space. Not outdone by the kitchen, this pantry also features a farm sink, dishwasher, and under counter wine refrigeration.
Кухня с синими фасадами и столешницей из талькохлорита – фото дизайна интерьера
1