Кухня с синим фартуком – фото дизайна интерьера
Сортировать:
Бюджет
Сортировать:Популярное за сегодня
1 - 16 из 16 фото
1 из 3

This whole house renovation done by Harry Braswell Inc. used Virginia Kitchen's design services (Erin Hoopes) and materials for the bathrooms, laundry and kitchens. The custom millwork was done to replicate the look of the cabinetry in the open concept family room. This completely custom renovation was eco-friend and is obtaining leed certification.
Photo's courtesy Greg Hadley
Construction: Harry Braswell Inc.
Kitchen Design: Erin Hoopes under Virginia Kitchens
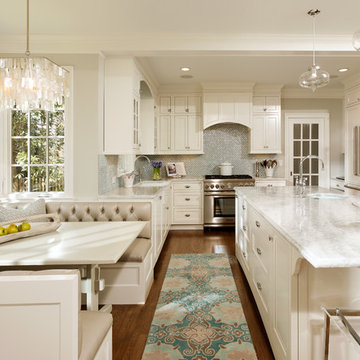
LEED Certified renovation of existing house.
Стильный дизайн: угловая кухня в классическом стиле с техникой из нержавеющей стали, обеденным столом, фасадами с утопленной филенкой, белыми фасадами, столешницей из кварцита, синим фартуком и фартуком из стеклянной плитки - последний тренд
Стильный дизайн: угловая кухня в классическом стиле с техникой из нержавеющей стали, обеденным столом, фасадами с утопленной филенкой, белыми фасадами, столешницей из кварцита, синим фартуком и фартуком из стеклянной плитки - последний тренд

Breakfast nook--After. A custom built-in bench (cherry, like the cabinetry) works well for eat-in breakfasts. Period reproduction lighting, Deco pulls, and a custom formica table root the kitchen to the origins of the home.
All photos by Matt Niebuhr. www.mattniebuhr.com

Architecture that is synonymous with the age of elegance, this welcoming Georgian style design reflects and emphasis for symmetry with the grand entry, stairway and front door focal point.
Near Lake Harriet in Minneapolis, this newly completed Georgian style home includes a renovation, new garage and rear addition that provided new and updated spacious rooms including an eat-in kitchen, mudroom, butler pantry, home office and family room that overlooks expansive patio and backyard spaces. The second floor showcases and elegant master suite. A collection of new and antique furnishings, modern art, and sunlit rooms, compliment the traditional architectural detailing, dark wood floors, and enameled woodwork. A true masterpiece. Call today for an informational meeting, tour or portfolio review.
BUILDER: Streeter & Associates, Renovation Division - Bob Near
ARCHITECT: Peterssen/Keller
INTERIOR: Engler Studio
PHOTOGRAPHY: Karen Melvin Photography

New custom designed kitchen with both stainless steel cabinets and custom painted wood cabinets.
Mitchell Shenker, Photographer
Идея дизайна: маленькая параллельная кухня в современном стиле с обеденным столом, врезной мойкой, стеклянными фасадами, фасадами из нержавеющей стали, столешницей из акрилового камня, синим фартуком, фартуком из керамической плитки, техникой из нержавеющей стали, паркетным полом среднего тона, полуостровом и желтым полом для на участке и в саду
Идея дизайна: маленькая параллельная кухня в современном стиле с обеденным столом, врезной мойкой, стеклянными фасадами, фасадами из нержавеющей стали, столешницей из акрилового камня, синим фартуком, фартуком из керамической плитки, техникой из нержавеющей стали, паркетным полом среднего тона, полуостровом и желтым полом для на участке и в саду
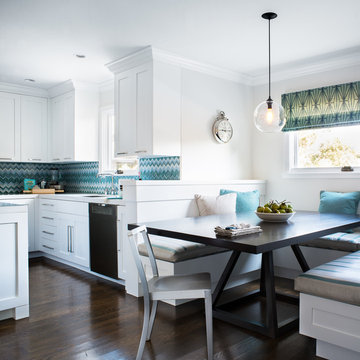
На фото: кухня в современном стиле с обеденным столом, фасадами в стиле шейкер, белыми фасадами и синим фартуком
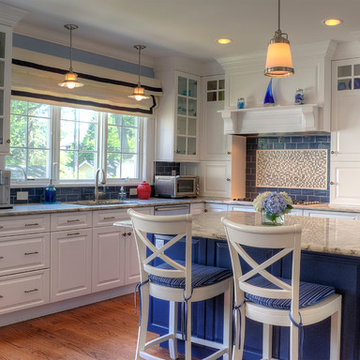
Photo: Kate Distasio
На фото: кухня в классическом стиле с фасадами с выступающей филенкой, белыми фасадами, синим фартуком, фартуком из плитки кабанчик, техникой из нержавеющей стали, мраморной столешницей и шторами на окнах с
На фото: кухня в классическом стиле с фасадами с выступающей филенкой, белыми фасадами, синим фартуком, фартуком из плитки кабанчик, техникой из нержавеющей стали, мраморной столешницей и шторами на окнах с
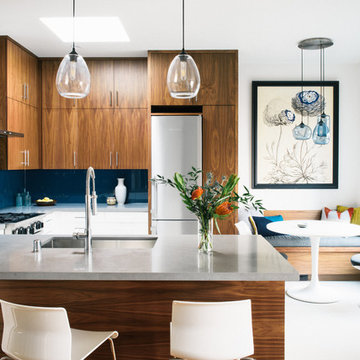
Justin Casey Photography
На фото: п-образная кухня в современном стиле с обеденным столом, врезной мойкой, плоскими фасадами, темными деревянными фасадами, синим фартуком, фартуком из стекла, техникой из нержавеющей стали, полуостровом, белым полом и серой столешницей
На фото: п-образная кухня в современном стиле с обеденным столом, врезной мойкой, плоскими фасадами, темными деревянными фасадами, синим фартуком, фартуком из стекла, техникой из нержавеющей стали, полуостровом, белым полом и серой столешницей
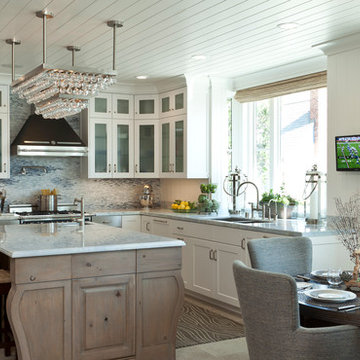
Пример оригинального дизайна: угловая кухня в морском стиле с обеденным столом, фартуком из плитки мозаики, врезной мойкой, стеклянными фасадами, белыми фасадами, столешницей из кварцита, синим фартуком и техникой из нержавеющей стали
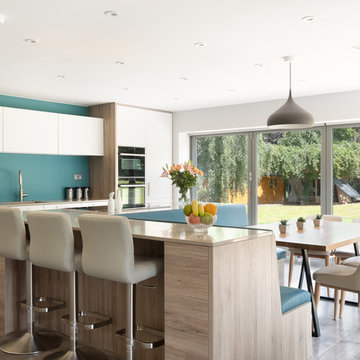
Our clients wanted an open plan family kitchen diner incorporating space for a play area and relaxation zone. With fabulous views over the garden, this kitchen is both practical and stylish with ample storage solutions and multiple seating options. The bench seating is integrated into the back of the L shaped island creating a sociable dining space whilst a breakfast bar caters for eating on the go. It is light and spacious and was a delightful project to work on.
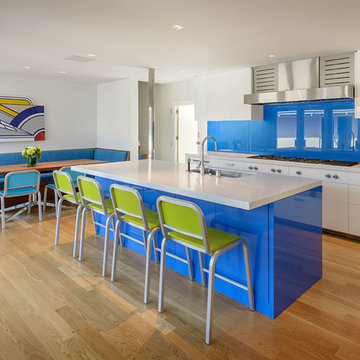
На фото: кухня в морском стиле с обеденным столом, врезной мойкой, плоскими фасадами, белыми фасадами, синим фартуком, фартуком из стекла, техникой из нержавеющей стали, светлым паркетным полом, островом, бежевым полом и белой столешницей

LEED Certified renovation of existing house.
На фото: кухня в классическом стиле с фартуком из плитки мозаики, столешницей из кварцита, с полувстраиваемой мойкой (с передним бортиком), фасадами с утопленной филенкой, белыми фасадами, синим фартуком, белой столешницей и барной стойкой с
На фото: кухня в классическом стиле с фартуком из плитки мозаики, столешницей из кварцита, с полувстраиваемой мойкой (с передним бортиком), фасадами с утопленной филенкой, белыми фасадами, синим фартуком, белой столешницей и барной стойкой с

Designed for a 1930s Portland, OR home, this kitchen remodel aims for a clean, timeless sensibility without sacrificing the space to generic modernism. Cherry cabinets, Ice Stone countertops and Heath tile add texture and variation in an otherwise sleek, pared down design. A custom built-in bench works well for eat-in breakfasts. Period reproduction lighting, Deco pulls, and a custom formica table root the kitchen to the origins of the home.
All photos by Matt Niebuhr. www.mattniebuhr.com
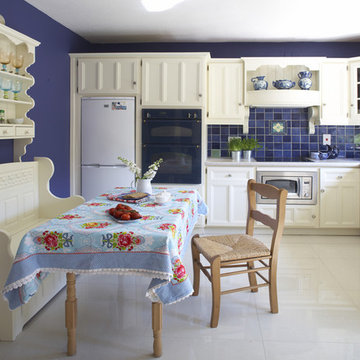
Источник вдохновения для домашнего уюта: угловая кухня в стиле кантри с обеденным столом, фасадами с утопленной филенкой, белыми фасадами и синим фартуком
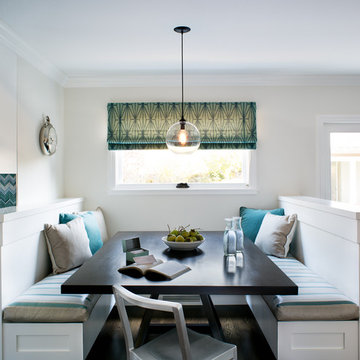
Пример оригинального дизайна: кухня в современном стиле с фасадами в стиле шейкер, белыми фасадами, синим фартуком и шторами на окнах
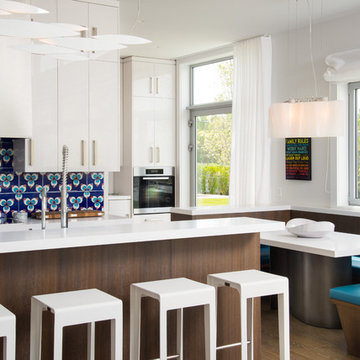
На фото: параллельная кухня среднего размера в современном стиле с обеденным столом, плоскими фасадами, белыми фасадами, синим фартуком и островом
Кухня с синим фартуком – фото дизайна интерьера
1