Кухня с синим фартуком и фартуком из стекла – фото дизайна интерьера
Сортировать:
Бюджет
Сортировать:Популярное за сегодня
1 - 20 из 4 485 фото

La cucina realizzata sotto al soppalco è interamente laccata di colore bianco con il top in massello di rovere e penisola bianca con sgabelli.
Foto di Simone Marulli

Warmly Inviting
Kitchen and Dining room"
Out: brick bearing walls, old porch, tiny kitchen, confining dining room,
In: light filled addition, open floorplan with front to back sight lines, stunning kitchen, spacious island, warm reclaimed column and shelving.
"The Dining and Mud Rooms"
After converting the tiny kitchen into a mudroom with a centered doorway, the typical daily accumulated shoes, backpacks and coats now can easily be hidden from view simply by sliding together the unique re-purposed barn doors. Narrow openings to the left and right were enlarged inviting guests to explore the warm and fun new spaces while allowing plenty of room to expand the table
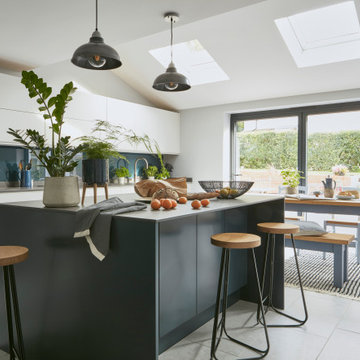
While designing the island, Tom found that there wasn’t enough room for the island the clients ideally wanted without compromising the walkway. So we turned it ninety degrees and it works perfectly.’

Small is beautiful! It's the details in this holiday apartment in Porthleven that make all the difference. The kitchen is Masterclass Sutton H-Line (handlesless) in Heritage Grey with Oak accents on the handle rail and plinth. Solid oak shelving has been stained to match the other wood details and cleverly contrasted by industrial look lighting. The huge glass splashback in Decoglaze 'Aegean' really makes this petite kitchen stand out from the crowd.
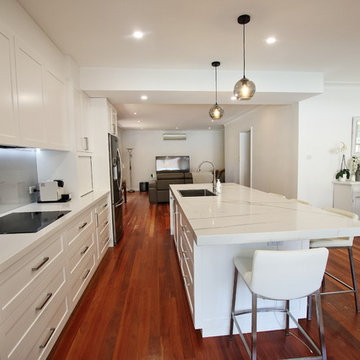
Brian Patterson
Источник вдохновения для домашнего уюта: большая прямая кухня-гостиная с одинарной мойкой, фасадами в стиле шейкер, белыми фасадами, столешницей из кварцевого агломерата, синим фартуком, фартуком из стекла, техникой из нержавеющей стали, паркетным полом среднего тона, островом, коричневым полом и белой столешницей
Источник вдохновения для домашнего уюта: большая прямая кухня-гостиная с одинарной мойкой, фасадами в стиле шейкер, белыми фасадами, столешницей из кварцевого агломерата, синим фартуком, фартуком из стекла, техникой из нержавеющей стали, паркетным полом среднего тона, островом, коричневым полом и белой столешницей

Дина Александрова
На фото: прямая кухня-гостиная в современном стиле с накладной мойкой, плоскими фасадами, синим фартуком, фартуком из стекла, черной техникой, темным паркетным полом, коричневым полом, белой столешницей, темными деревянными фасадами и двухцветным гарнитуром без острова с
На фото: прямая кухня-гостиная в современном стиле с накладной мойкой, плоскими фасадами, синим фартуком, фартуком из стекла, черной техникой, темным паркетным полом, коричневым полом, белой столешницей, темными деревянными фасадами и двухцветным гарнитуром без острова с

Photography by Benjamin Benschneider
Пример оригинального дизайна: большая угловая кухня-гостиная в стиле модернизм с врезной мойкой, плоскими фасадами, фасадами цвета дерева среднего тона, столешницей из кварцевого агломерата, синим фартуком, фартуком из стекла, техникой из нержавеющей стали, бетонным полом, островом, серым полом и серой столешницей
Пример оригинального дизайна: большая угловая кухня-гостиная в стиле модернизм с врезной мойкой, плоскими фасадами, фасадами цвета дерева среднего тона, столешницей из кварцевого агломерата, синим фартуком, фартуком из стекла, техникой из нержавеющей стали, бетонным полом, островом, серым полом и серой столешницей
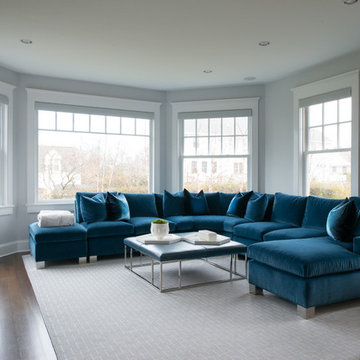
Fine Photography by Stephanie
Свежая идея для дизайна: кухня-гостиная в стиле неоклассика (современная классика) с темным паркетным полом, коричневым полом, фасадами с утопленной филенкой, белыми фасадами, мраморной столешницей, синим фартуком, фартуком из стекла, техникой из нержавеющей стали и островом - отличное фото интерьера
Свежая идея для дизайна: кухня-гостиная в стиле неоклассика (современная классика) с темным паркетным полом, коричневым полом, фасадами с утопленной филенкой, белыми фасадами, мраморной столешницей, синим фартуком, фартуком из стекла, техникой из нержавеющей стали и островом - отличное фото интерьера

Simple grey kitchen with its elegant proportions fits seamlessly into this gracious space and benefits from an amazing view into the garden which enhances the felling of openness
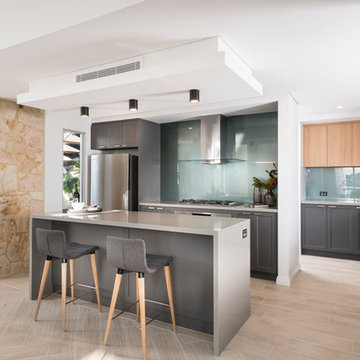
Идея дизайна: угловая кухня-гостиная в современном стиле с серыми фасадами, синим фартуком, техникой из нержавеющей стали, светлым паркетным полом, островом, бежевым полом, фасадами в стиле шейкер и фартуком из стекла
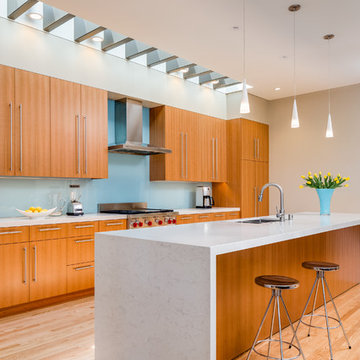
For this kitchen and bath remodel in San Francisco's Cole Valley, our client wanted us to open the kitchen up to the living room and create a new modern feel for all of the remodeled areas. Opening the kitchen to the living area provided a structural challenge as the wall we had to remove was load-bearing and there was a separately owned condo on the floor below. Working closely with a structural engineer, we created a strategy to carry the weight to the exterior walls of the building. In order to do this we had to tear off the entire roof and rebuild it with new structural joists which could span from property line to property line. To achieve a dramatic daylighting effect, we created a slot skylight over the back wall of the kitchen with the beams running through the skylight. Cerulean blue, back-painted glass for the backsplash and a thick waterfall edge for the island add more distinctive touches to this kitchen design. In the master bath we created a sinuous counter edge which tracks its way to the floor to create a curb for the shower. Green tile imported from Morocco adds a pop of color in the shower and a custom built indirect LED lighting cove creates a glow of light around the mirror. Photography by Christopher Stark.

На фото: большая угловая кухня в классическом стиле с обеденным столом, накладной мойкой, фасадами в стиле шейкер, белыми фасадами, деревянной столешницей, синим фартуком, фартуком из стекла, техникой из нержавеющей стали, полом из керамогранита, островом, серым полом, коричневой столешницей и балками на потолке

This bespoke kitchen has been optimised to the compact space with full-height storage units and a minimalist simplified design
Свежая идея для дизайна: маленькая отдельная, параллельная кухня в современном стиле с накладной мойкой, плоскими фасадами, бежевыми фасадами, мраморной столешницей, синим фартуком, фартуком из стекла, черной техникой, полом из керамической плитки, бежевым полом и белой столешницей без острова для на участке и в саду - отличное фото интерьера
Свежая идея для дизайна: маленькая отдельная, параллельная кухня в современном стиле с накладной мойкой, плоскими фасадами, бежевыми фасадами, мраморной столешницей, синим фартуком, фартуком из стекла, черной техникой, полом из керамической плитки, бежевым полом и белой столешницей без острова для на участке и в саду - отличное фото интерьера

Lisa Lodwig
На фото: угловая кухня-гостиная среднего размера в современном стиле с плоскими фасадами, столешницей из кварцита, синим фартуком, фартуком из стекла, техникой под мебельный фасад, полом из керамогранита, врезной мойкой, бежевыми фасадами, полуостровом и черным полом с
На фото: угловая кухня-гостиная среднего размера в современном стиле с плоскими фасадами, столешницей из кварцита, синим фартуком, фартуком из стекла, техникой под мебельный фасад, полом из керамогранита, врезной мойкой, бежевыми фасадами, полуостровом и черным полом с

Alise O'Brien Photography
Идея дизайна: параллельная кухня-гостиная среднего размера в стиле модернизм с техникой из нержавеющей стали, врезной мойкой, плоскими фасадами, светлыми деревянными фасадами, мраморной столешницей, синим фартуком, фартуком из стекла, светлым паркетным полом и островом
Идея дизайна: параллельная кухня-гостиная среднего размера в стиле модернизм с техникой из нержавеющей стали, врезной мойкой, плоскими фасадами, светлыми деревянными фасадами, мраморной столешницей, синим фартуком, фартуком из стекла, светлым паркетным полом и островом
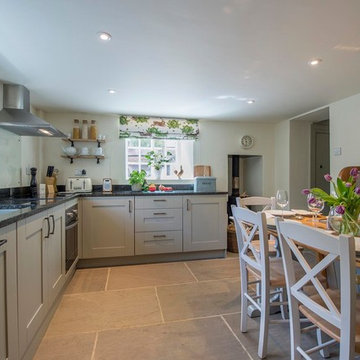
Currently living overseas, the owners of this stunning Grade II Listed stone cottage in the heart of the North York Moors set me the brief of designing the interiors. Renovated to a very high standard by the previous owner and a totally blank canvas, the brief was to create contemporary warm and welcoming interiors in keeping with the building’s history. To be used as a holiday let in the short term, the interiors needed to be high quality and comfortable for guests whilst at the same time, fulfilling the requirements of my clients and their young family to live in upon their return to the UK.
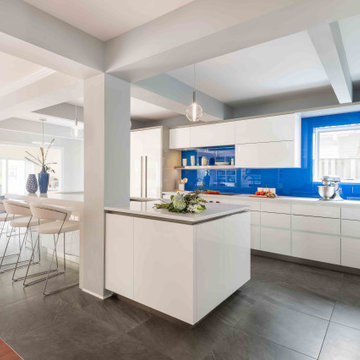
Свежая идея для дизайна: угловая кухня в современном стиле с врезной мойкой, плоскими фасадами, белыми фасадами, синим фартуком, фартуком из стекла, островом, серым полом, белой столешницей и балками на потолке - отличное фото интерьера
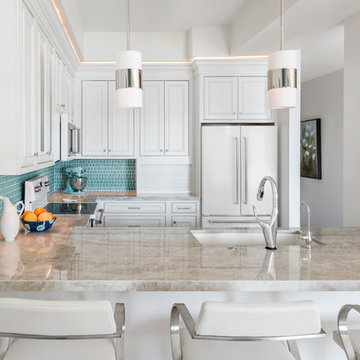
Contemporary white kitchen design
Photography by CJ Gershon
Стильный дизайн: маленькая п-образная кухня в современном стиле с обеденным столом, одинарной мойкой, столешницей из кварцита, синим фартуком, фартуком из стекла, белой техникой, полом из керамогранита, бежевым полом и бежевой столешницей для на участке и в саду - последний тренд
Стильный дизайн: маленькая п-образная кухня в современном стиле с обеденным столом, одинарной мойкой, столешницей из кварцита, синим фартуком, фартуком из стекла, белой техникой, полом из керамогранита, бежевым полом и бежевой столешницей для на участке и в саду - последний тренд

Simple grey kitchen with its elegant proportions fits seamlessly into this gracious space.
Источник вдохновения для домашнего уюта: п-образная кухня-гостиная среднего размера в современном стиле с монолитной мойкой, плоскими фасадами, серыми фасадами, столешницей из акрилового камня, синим фартуком, фартуком из стекла, техникой из нержавеющей стали, светлым паркетным полом, островом и бежевым полом
Источник вдохновения для домашнего уюта: п-образная кухня-гостиная среднего размера в современном стиле с монолитной мойкой, плоскими фасадами, серыми фасадами, столешницей из акрилового камня, синим фартуком, фартуком из стекла, техникой из нержавеющей стали, светлым паркетным полом, островом и бежевым полом
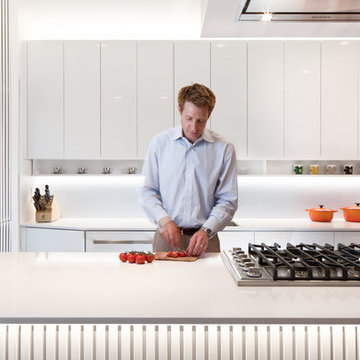
Matt Delphenich
Источник вдохновения для домашнего уюта: маленькая параллельная кухня в стиле модернизм с обеденным столом, врезной мойкой, плоскими фасадами, белыми фасадами, столешницей из кварцевого агломерата, синим фартуком, фартуком из стекла, техникой под мебельный фасад, паркетным полом среднего тона и островом для на участке и в саду
Источник вдохновения для домашнего уюта: маленькая параллельная кухня в стиле модернизм с обеденным столом, врезной мойкой, плоскими фасадами, белыми фасадами, столешницей из кварцевого агломерата, синим фартуком, фартуком из стекла, техникой под мебельный фасад, паркетным полом среднего тона и островом для на участке и в саду
Кухня с синим фартуком и фартуком из стекла – фото дизайна интерьера
1