Кухня с серыми фасадами и желтым полом – фото дизайна интерьера
Сортировать:
Бюджет
Сортировать:Популярное за сегодня
1 - 20 из 435 фото

Complete overhaul of the common area in this wonderful Arcadia home.
The living room, dining room and kitchen were redone.
The direction was to obtain a contemporary look but to preserve the warmth of a ranch home.
The perfect combination of modern colors such as grays and whites blend and work perfectly together with the abundant amount of wood tones in this design.
The open kitchen is separated from the dining area with a large 10' peninsula with a waterfall finish detail.
Notice the 3 different cabinet colors, the white of the upper cabinets, the Ash gray for the base cabinets and the magnificent olive of the peninsula are proof that you don't have to be afraid of using more than 1 color in your kitchen cabinets.
The kitchen layout includes a secondary sink and a secondary dishwasher! For the busy life style of a modern family.
The fireplace was completely redone with classic materials but in a contemporary layout.
Notice the porcelain slab material on the hearth of the fireplace, the subway tile layout is a modern aligned pattern and the comfortable sitting nook on the side facing the large windows so you can enjoy a good book with a bright view.
The bamboo flooring is continues throughout the house for a combining effect, tying together all the different spaces of the house.
All the finish details and hardware are honed gold finish, gold tones compliment the wooden materials perfectly.
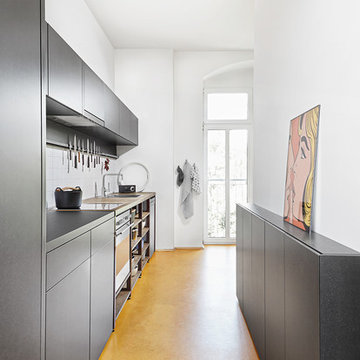
mhk-architekten.de
Стильный дизайн: маленькая, узкая отдельная, прямая кухня в современном стиле с накладной мойкой, плоскими фасадами, серыми фасадами, белым фартуком, техникой из нержавеющей стали и желтым полом без острова для на участке и в саду - последний тренд
Стильный дизайн: маленькая, узкая отдельная, прямая кухня в современном стиле с накладной мойкой, плоскими фасадами, серыми фасадами, белым фартуком, техникой из нержавеющей стали и желтым полом без острова для на участке и в саду - последний тренд
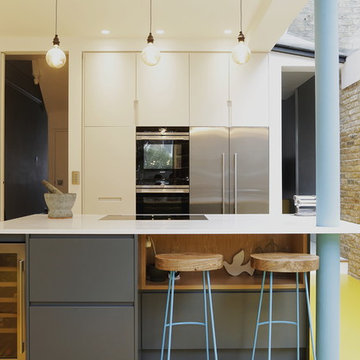
Tim Slorick
На фото: большая угловая кухня в современном стиле с обеденным столом, врезной мойкой, плоскими фасадами, серыми фасадами, столешницей из акрилового камня, белым фартуком, техникой из нержавеющей стали, островом, желтым полом и белой столешницей с
На фото: большая угловая кухня в современном стиле с обеденным столом, врезной мойкой, плоскими фасадами, серыми фасадами, столешницей из акрилового камня, белым фартуком, техникой из нержавеющей стали, островом, желтым полом и белой столешницей с
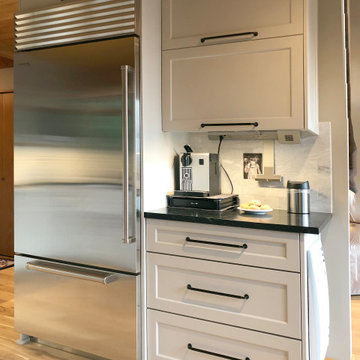
Coffee center, a hidden cabinet for the microwave at easy reach. Under cabinet lighting, power and charging, all up high for a clean backsplash. Soft grey cabinets, soapstone c-tops, and a marble backsplash.
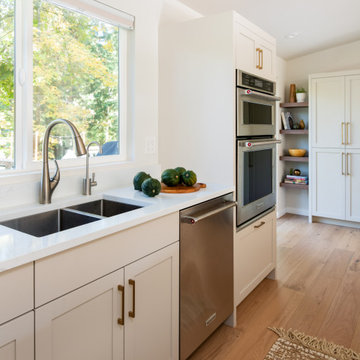
Свежая идея для дизайна: большая прямая кухня-гостиная в современном стиле с двойной мойкой, фасадами в стиле шейкер, серыми фасадами, столешницей из кварцевого агломерата, белым фартуком, техникой из нержавеющей стали, светлым паркетным полом, островом, желтым полом и белой столешницей - отличное фото интерьера
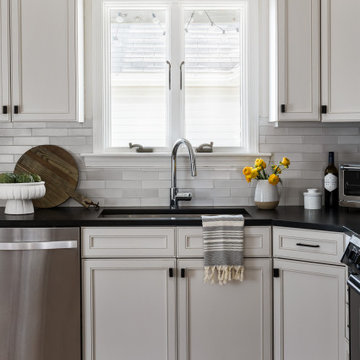
Somerville Kitchen
На фото: маленькая угловая кухня в стиле модернизм с обеденным столом, врезной мойкой, фасадами в стиле шейкер, серыми фасадами, столешницей из талькохлорита, серым фартуком, фартуком из керамической плитки, техникой из нержавеющей стали, светлым паркетным полом, желтым полом и черной столешницей без острова для на участке и в саду с
На фото: маленькая угловая кухня в стиле модернизм с обеденным столом, врезной мойкой, фасадами в стиле шейкер, серыми фасадами, столешницей из талькохлорита, серым фартуком, фартуком из керамической плитки, техникой из нержавеющей стали, светлым паркетным полом, желтым полом и черной столешницей без острова для на участке и в саду с
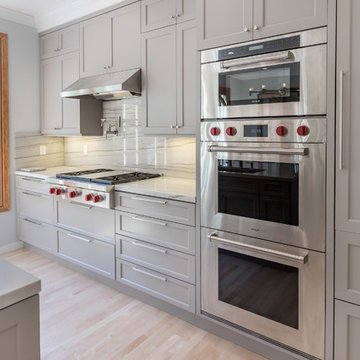
Идея дизайна: большая угловая кухня в современном стиле с обеденным столом, врезной мойкой, фасадами в стиле шейкер, серыми фасадами, столешницей из кварцита, серым фартуком, фартуком из каменной плиты, техникой из нержавеющей стали, светлым паркетным полом, островом и желтым полом
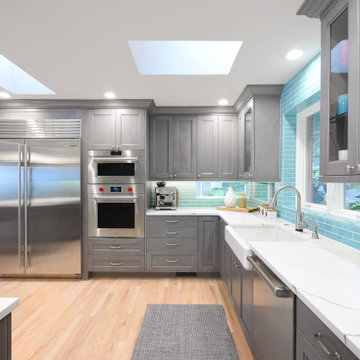
Gorgeous color play with grey, blue and white. The backsplash adds an uplifting vibe to this beautiful space. High end SubZero & Wolf appliances throughout. Engineered quazrt countertops add movement and contrast to the grey cabinets.
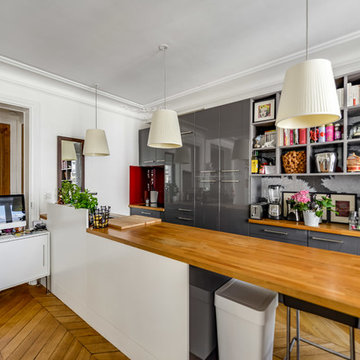
©MEERO
На фото: параллельная кухня-гостиная в современном стиле с плоскими фасадами, серыми фасадами, деревянной столешницей, разноцветным фартуком, паркетным полом среднего тона, островом и желтым полом
На фото: параллельная кухня-гостиная в современном стиле с плоскими фасадами, серыми фасадами, деревянной столешницей, разноцветным фартуком, паркетным полом среднего тона, островом и желтым полом

Идея дизайна: большая прямая кухня-гостиная в современном стиле с двойной мойкой, фасадами в стиле шейкер, серыми фасадами, столешницей из кварцевого агломерата, белым фартуком, техникой из нержавеющей стали, светлым паркетным полом, островом, желтым полом и белой столешницей
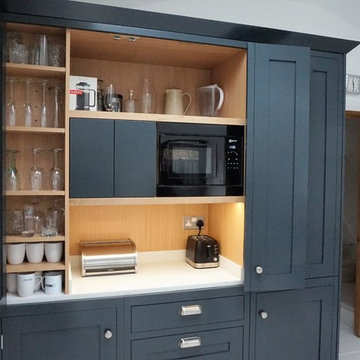
The Square Frame design of this Handmade in Hitchin kitchen brings the Shaker right up to date. The chunky Stainless Steel handles (note the different shapes!) and contemporary paint colours provide a fresh twist on a traditional classic. The Minerva Ice Crystal worktop complements the cabinetry painted in Farrow & Ball's Pavilion Grey and provides a dramatic contrast to the pantry unit hand painted in Anthracite Grey.
The bespoke pantry unit was specially commissioned as a stand-alone piece that would house the breakfast essentials as well look handsome and individual. Featuring all the highly skilled details that are the trademark of this particular range which will ensure this piece stands the test of time. And, of course, the paint choice is stunning with the white-washed floor!
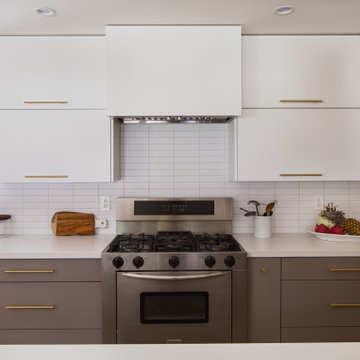
Complete overhaul of the common area in this wonderful Arcadia home.
The living room, dining room and kitchen were redone.
The direction was to obtain a contemporary look but to preserve the warmth of a ranch home.
The perfect combination of modern colors such as grays and whites blend and work perfectly together with the abundant amount of wood tones in this design.
The open kitchen is separated from the dining area with a large 10' peninsula with a waterfall finish detail.
Notice the 3 different cabinet colors, the white of the upper cabinets, the Ash gray for the base cabinets and the magnificent olive of the peninsula are proof that you don't have to be afraid of using more than 1 color in your kitchen cabinets.
The kitchen layout includes a secondary sink and a secondary dishwasher! For the busy life style of a modern family.
The fireplace was completely redone with classic materials but in a contemporary layout.
Notice the porcelain slab material on the hearth of the fireplace, the subway tile layout is a modern aligned pattern and the comfortable sitting nook on the side facing the large windows so you can enjoy a good book with a bright view.
The bamboo flooring is continues throughout the house for a combining effect, tying together all the different spaces of the house.
All the finish details and hardware are honed gold finish, gold tones compliment the wooden materials perfectly.
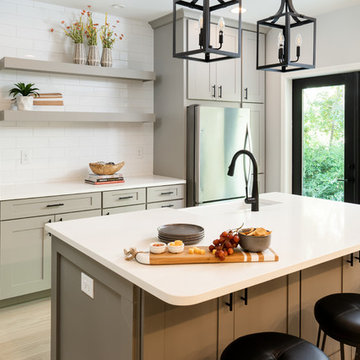
Ilya Zobanov
Стильный дизайн: большая прямая кухня-гостиная в стиле неоклассика (современная классика) с с полувстраиваемой мойкой (с передним бортиком), фасадами в стиле шейкер, серыми фасадами, столешницей из кварцевого агломерата, белым фартуком, фартуком из керамической плитки, техникой из нержавеющей стали, светлым паркетным полом, островом, желтым полом и белой столешницей - последний тренд
Стильный дизайн: большая прямая кухня-гостиная в стиле неоклассика (современная классика) с с полувстраиваемой мойкой (с передним бортиком), фасадами в стиле шейкер, серыми фасадами, столешницей из кварцевого агломерата, белым фартуком, фартуком из керамической плитки, техникой из нержавеющей стали, светлым паркетным полом, островом, желтым полом и белой столешницей - последний тренд
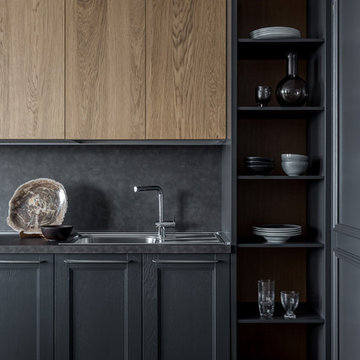
Архитектор: Егоров Кирилл
Текстиль: Егорова Екатерина
Фотограф: Спиридонов Роман
Стилист: Шимкевич Евгения
Идея дизайна: прямая кухня-гостиная среднего размера в современном стиле с одинарной мойкой, фасадами с утопленной филенкой, серыми фасадами, столешницей из ламината, серым фартуком, техникой из нержавеющей стали, полом из винила, желтым полом и серой столешницей без острова
Идея дизайна: прямая кухня-гостиная среднего размера в современном стиле с одинарной мойкой, фасадами с утопленной филенкой, серыми фасадами, столешницей из ламината, серым фартуком, техникой из нержавеющей стали, полом из винила, желтым полом и серой столешницей без острова
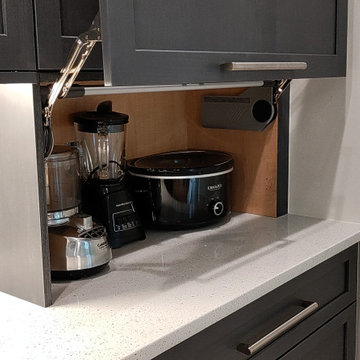
На фото: угловая кухня среднего размера в современном стиле с с полувстраиваемой мойкой (с передним бортиком), фасадами в стиле шейкер, столешницей из кварцевого агломерата, белым фартуком, техникой из нержавеющей стали, светлым паркетным полом, островом, желтым полом, белой столешницей, кладовкой и серыми фасадами с

Kitchen from step down Living Room with stair to upper floor primary suite at right. Photo by Clark Dugger
На фото: параллельная кухня-гостиная среднего размера в средиземноморском стиле с врезной мойкой, плоскими фасадами, серыми фасадами, мраморной столешницей, белым фартуком, фартуком из мрамора, техникой из нержавеющей стали, светлым паркетным полом, островом и желтым полом с
На фото: параллельная кухня-гостиная среднего размера в средиземноморском стиле с врезной мойкой, плоскими фасадами, серыми фасадами, мраморной столешницей, белым фартуком, фартуком из мрамора, техникой из нержавеющей стали, светлым паркетным полом, островом и желтым полом с
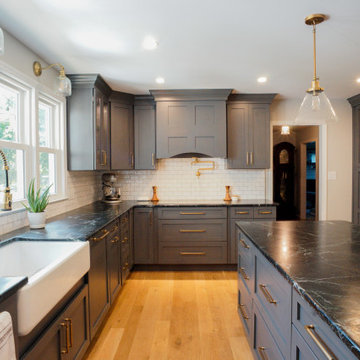
Massachusetts Design Dark Grey (Mist Stain) Cabinets
Island Cabinets
Glass Cabinets
Belvedere Soapstone Countertops
White Subway Backsplash Tile
Pot Filler
Farmhouse Sink
Bar Prep Sink
Gold Hardware
Light Hardwood Flooring
Pendant Lighting
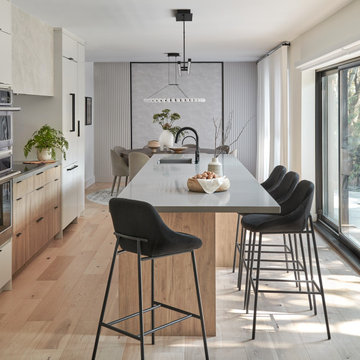
Пример оригинального дизайна: большая параллельная кухня в современном стиле с обеденным столом, серыми фасадами, фартуком из керамогранитной плитки, светлым паркетным полом, островом, желтым полом и серой столешницей
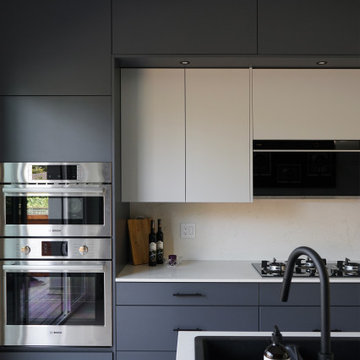
На фото: большая параллельная кухня в стиле модернизм с обеденным столом, накладной мойкой, плоскими фасадами, серыми фасадами, столешницей из кварцита, белым фартуком, фартуком из мрамора, черной техникой, светлым паркетным полом, островом, желтым полом и белой столешницей с
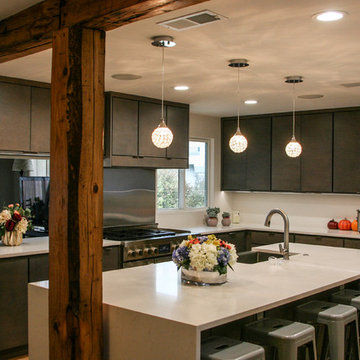
Extensive Kitchen Renovation in a 1950's Mid Century Modern Home in Highland Park.
Пример оригинального дизайна: огромная угловая кухня в стиле ретро с обеденным столом, с полувстраиваемой мойкой (с передним бортиком), плоскими фасадами, серыми фасадами, столешницей из кварцевого агломерата, техникой из нержавеющей стали, светлым паркетным полом, островом и желтым полом
Пример оригинального дизайна: огромная угловая кухня в стиле ретро с обеденным столом, с полувстраиваемой мойкой (с передним бортиком), плоскими фасадами, серыми фасадами, столешницей из кварцевого агломерата, техникой из нержавеющей стали, светлым паркетным полом, островом и желтым полом
Кухня с серыми фасадами и желтым полом – фото дизайна интерьера
1