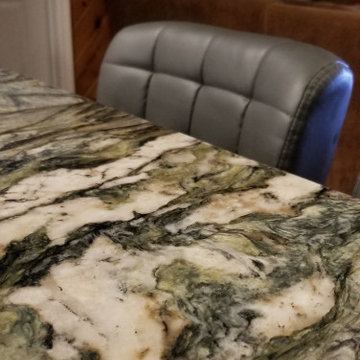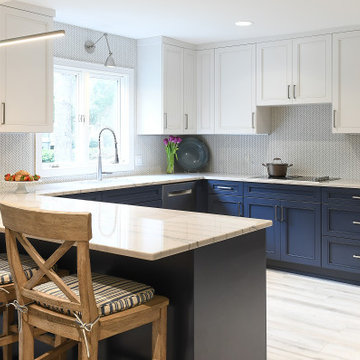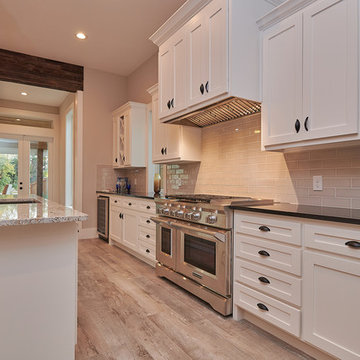Кухня с серым полом и разноцветной столешницей – фото дизайна интерьера
Сортировать:
Бюджет
Сортировать:Популярное за сегодня
1 - 20 из 3 922 фото
1 из 3

Пример оригинального дизайна: большая угловая кухня в стиле модернизм с обеденным столом, монолитной мойкой, плоскими фасадами, черными фасадами, мраморной столешницей, разноцветным фартуком, фартуком из каменной плиты, полом из терраццо, островом, серым полом и разноцветной столешницей

На фото: угловая, серо-белая кухня среднего размера в классическом стиле с обеденным столом, накладной мойкой, фасадами с утопленной филенкой, фасадами из нержавеющей стали, мраморной столешницей, разноцветным фартуком, фартуком из керамической плитки, техникой из нержавеющей стали, полом из известняка, островом, серым полом, разноцветной столешницей, кессонным потолком и акцентной стеной с

Пример оригинального дизайна: большая угловая кухня в морском стиле с обеденным столом, накладной мойкой, фасадами в стиле шейкер, синими фасадами, мраморной столешницей, фартуком из стеклянной плитки, светлым паркетным полом, островом, серым полом и разноцветной столешницей

Knowing that grandkids come to visit, we added a movable dining table for the crafters, bakers, and future chefs. With an optional leaf insert, the table can be moved away from the island to create a dining space for the whole family.

Стильный дизайн: большая п-образная кухня в стиле модернизм с с полувстраиваемой мойкой (с передним бортиком), серыми фасадами, мраморной столешницей, серым фартуком, фартуком из мрамора, техникой из нержавеющей стали, полом из керамогранита, островом, серым полом и разноцветной столешницей - последний тренд

This Condo has been in the family since it was first built. And it was in desperate need of being renovated. The kitchen was isolated from the rest of the condo. The laundry space was an old pantry that was converted. We needed to open up the kitchen to living space to make the space feel larger. By changing the entrance to the first guest bedroom and turn in a den with a wonderful walk in owners closet.
Then we removed the old owners closet, adding that space to the guest bath to allow us to make the shower bigger. In addition giving the vanity more space.
The rest of the condo was updated. The master bath again was tight, but by removing walls and changing door swings we were able to make it functional and beautiful all that the same time.

SF Mission District Loft Renovation -- Kitchen Pantry
Стильный дизайн: маленькая параллельная кухня в современном стиле с обеденным столом, врезной мойкой, плоскими фасадами, черными фасадами, деревянной столешницей, белым фартуком, фартуком из керамической плитки, техникой из нержавеющей стали, бетонным полом, островом, серым полом и разноцветной столешницей для на участке и в саду - последний тренд
Стильный дизайн: маленькая параллельная кухня в современном стиле с обеденным столом, врезной мойкой, плоскими фасадами, черными фасадами, деревянной столешницей, белым фартуком, фартуком из керамической плитки, техникой из нержавеющей стали, бетонным полом, островом, серым полом и разноцветной столешницей для на участке и в саду - последний тренд

Пример оригинального дизайна: прямая кухня среднего размера в современном стиле с обеденным столом, плоскими фасадами, серыми фасадами, столешницей из оникса, фартуком из стекла, техникой под мебельный фасад, бетонным полом, островом, серым полом и разноцветной столешницей

Идея дизайна: маленькая угловая кухня в стиле неоклассика (современная классика) с кладовкой, врезной мойкой, фасадами в стиле шейкер, серыми фасадами, столешницей из кварцита, серым фартуком, фартуком из керамической плитки, техникой из нержавеющей стали, полом из керамической плитки, серым полом и разноцветной столешницей без острова для на участке и в саду

Пример оригинального дизайна: п-образная кухня в стиле ретро с врезной мойкой, плоскими фасадами, темными деревянными фасадами, столешницей терраццо, техникой из нержавеющей стали, островом, серым полом и разноцветной столешницей

Gainesville Lake Home Kitchen, Butler's Pantry & Laundry Room Remodel
Идея дизайна: параллельная кухня-гостиная среднего размера в стиле неоклассика (современная классика) с врезной мойкой, фасадами с утопленной филенкой, темными деревянными фасадами, столешницей из кварцита, серым фартуком, фартуком из керамической плитки, техникой из нержавеющей стали, полом из керамогранита, островом, серым полом и разноцветной столешницей
Идея дизайна: параллельная кухня-гостиная среднего размера в стиле неоклассика (современная классика) с врезной мойкой, фасадами с утопленной филенкой, темными деревянными фасадами, столешницей из кварцита, серым фартуком, фартуком из керамической плитки, техникой из нержавеющей стали, полом из керамогранита, островом, серым полом и разноцветной столешницей

Our client was undertaking a major renovation and extension of their large Edwardian home and wanted to create a Hamptons style kitchen, with a specific emphasis on catering for their large family and the need to be able to provide a large entertaining area for both family gatherings and as a senior executive of a major company the need to entertain guests at home. It was a real delight to have such an expansive space to work with to design this kitchen and walk-in-pantry and clients who trusted us implicitly to bring their vision to life. The design features a face-frame construction with shaker style doors made in solid English Oak and then finished in two-pack satin paint. The open grain of the oak timber, which lifts through the paint, adds a textural and visual element to the doors and panels. The kitchen is topped beautifully with natural 'Super White' granite, 4 slabs of which were required for the massive 5.7m long and 1.3m wide island bench to achieve the best grain match possible throughout the whole length of the island. The integrated Sub Zero fridge and 1500mm wide Wolf stove sit perfectly within the Hamptons style and offer a true chef's experience in the home. A pot filler over the stove offers practicality and convenience and adds to the Hamptons style along with the beautiful fireclay sink and bridge tapware. A clever wet bar was incorporated into the far end of the kitchen leading out to the pool with a built in fridge drawer and a coffee station. The walk-in pantry, which extends almost the entire length behind the kitchen, adds a secondary preparation space and unparalleled storage space for all of the kitchen gadgets, cookware and serving ware a keen home cook and avid entertainer requires.
Designed By: Rex Hirst
Photography By: Tim Turner

This lower level bar was a special surprise from wife to husband - the custom Criss Craft boat island was kept under wraps until unveiled in a special moment. The floor is a wide plank floor that mimics wood but with fun blue and grey color tones. The backsplash tile is an oversides arabesque mosaic in a blue that miimics the lake water. The bar is truly a kitchenette for entertaining on the lake level, complete with full fridge, range, dishwasher and built in bar on that far left cabinet. The counterstools were custom made for the project by a local craftsman.

Идея дизайна: п-образная кухня-гостиная в современном стиле с врезной мойкой, плоскими фасадами, фасадами цвета дерева среднего тона, мраморной столешницей, белым фартуком, фартуком из мрамора, техникой под мебельный фасад, бетонным полом, островом, серым полом и разноцветной столешницей

Пример оригинального дизайна: большая п-образная кухня в морском стиле с врезной мойкой, плоскими фасадами, белыми фасадами, столешницей из акрилового камня, белым фартуком, фартуком из керамогранитной плитки, техникой из нержавеющей стали, полом из керамогранита, полуостровом, серым полом и разноцветной столешницей

Shaker style cabinetry, large kitchen island, transitional lighting, pro-style range, pro-style ventilation.
На фото: параллельная кухня среднего размера в стиле кантри с обеденным столом, врезной мойкой, фасадами в стиле шейкер, белыми фасадами, гранитной столешницей, серым фартуком, фартуком из керамической плитки, техникой из нержавеющей стали, полом из керамической плитки, островом, серым полом и разноцветной столешницей с
На фото: параллельная кухня среднего размера в стиле кантри с обеденным столом, врезной мойкой, фасадами в стиле шейкер, белыми фасадами, гранитной столешницей, серым фартуком, фартуком из керамической плитки, техникой из нержавеющей стали, полом из керамической плитки, островом, серым полом и разноцветной столешницей с

Zoom sur la cuisine.
На фото: прямая кухня-гостиная среднего размера в стиле ретро с монолитной мойкой, фасадами с декоративным кантом, синими фасадами, столешницей терраццо, разноцветным фартуком, техникой под мебельный фасад, бетонным полом, серым полом и разноцветной столешницей с
На фото: прямая кухня-гостиная среднего размера в стиле ретро с монолитной мойкой, фасадами с декоративным кантом, синими фасадами, столешницей терраццо, разноцветным фартуком, техникой под мебельный фасад, бетонным полом, серым полом и разноцветной столешницей с

Cocina alargada pero muy iluminada. Reforma completa de la cocina, abrimos la pared que separa con el salón para dar mayor funcionalidad al espacio, Electrodomésticos Siemens de alta gama y eficiencia energética. Muebles Santos y encimera Silestone.

Customized to perfection, a remarkable work of art at the Eastpoint Country Club combines superior craftsmanship that reflects the impeccable taste and sophisticated details. An impressive entrance to the open concept living room, dining room, sunroom, and a chef’s dream kitchen boasts top-of-the-line appliances and finishes. The breathtaking LED backlit quartz island and bar are the perfect accents that steal the show.

The centerpiece of this elegant kitchen is a painted island with Cambria’s stunning countertop, Bentley. Floating above are three dreamy pendant light fixtures from Sonneman. Sleek, linear cherry cabinets by Foster Custom Woodworks surround the island. There is ample storage in the floor to ceiling unit which sports glass tiles and metal framed glass doors. Open shelving and floating shelves flank the Wolf range.
Кухня с серым полом и разноцветной столешницей – фото дизайна интерьера
1