Кухня с серым фартуком – фото дизайна интерьера
Сортировать:
Бюджет
Сортировать:Популярное за сегодня
1 - 20 из 356 фото
1 из 3

Пример оригинального дизайна: п-образная кухня у окна в стиле неоклассика (современная классика) с врезной мойкой, фасадами в стиле шейкер, серым фартуком, техникой из нержавеющей стали, светлым паркетным полом, полуостровом, бежевым полом, белой столешницей, бирюзовыми фасадами, барной стойкой, двухцветным гарнитуром, окном и мойкой у окна

Стильный дизайн: большая кухня-гостиная в стиле рустика с врезной мойкой, фасадами в стиле шейкер, темными деревянными фасадами, серым фартуком, техникой из нержавеющей стали, темным паркетным полом, двумя и более островами, коричневым полом, гранитной столешницей и барной стойкой - последний тренд

Anna Stathaki
Пример оригинального дизайна: большая параллельная кухня-гостиная в современном стиле с монолитной мойкой, плоскими фасадами, серыми фасадами, мраморной столешницей, серым фартуком, фартуком из мрамора, черной техникой, бетонным полом, островом, серым полом, серой столешницей и барной стойкой
Пример оригинального дизайна: большая параллельная кухня-гостиная в современном стиле с монолитной мойкой, плоскими фасадами, серыми фасадами, мраморной столешницей, серым фартуком, фартуком из мрамора, черной техникой, бетонным полом, островом, серым полом, серой столешницей и барной стойкой
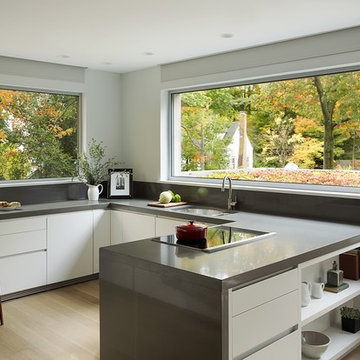
OVERVIEW
Set into a mature Boston area neighborhood, this sophisticated 2900SF home offers efficient use of space, expression through form, and myriad of green features.
MULTI-GENERATIONAL LIVING
Designed to accommodate three family generations, paired living spaces on the first and second levels are architecturally expressed on the facade by window systems that wrap the front corners of the house. Included are two kitchens, two living areas, an office for two, and two master suites.
CURB APPEAL
The home includes both modern form and materials, using durable cedar and through-colored fiber cement siding, permeable parking with an electric charging station, and an acrylic overhang to shelter foot traffic from rain.
FEATURE STAIR
An open stair with resin treads and glass rails winds from the basement to the third floor, channeling natural light through all the home’s levels.
LEVEL ONE
The first floor kitchen opens to the living and dining space, offering a grand piano and wall of south facing glass. A master suite and private ‘home office for two’ complete the level.
LEVEL TWO
The second floor includes another open concept living, dining, and kitchen space, with kitchen sink views over the green roof. A full bath, bedroom and reading nook are perfect for the children.
LEVEL THREE
The third floor provides the second master suite, with separate sink and wardrobe area, plus a private roofdeck.
ENERGY
The super insulated home features air-tight construction, continuous exterior insulation, and triple-glazed windows. The walls and basement feature foam-free cavity & exterior insulation. On the rooftop, a solar electric system helps offset energy consumption.
WATER
Cisterns capture stormwater and connect to a drip irrigation system. Inside the home, consumption is limited with high efficiency fixtures and appliances.
TEAM
Architecture & Mechanical Design – ZeroEnergy Design
Contractor – Aedi Construction
Photos – Eric Roth Photography

Set within the Carlton Square Conservation Area in East London, this two-storey end of terrace period property suffered from a lack of natural light, low ceiling heights and a disconnection to the garden at the rear.
The clients preference for an industrial aesthetic along with an assortment of antique fixtures and fittings acquired over many years were an integral factor whilst forming the brief. Steel windows and polished concrete feature heavily, allowing the enlarged living area to be visually connected to the garden with internal floor finishes continuing externally. Floor to ceiling glazing combined with large skylights help define areas for cooking, eating and reading whilst maintaining a flexible open plan space.
This simple yet detailed project located within a prominent Conservation Area required a considered design approach, with a reduced palette of materials carefully selected in response to the existing building and it’s context.
Photographer: Simon Maxwell

Carl Socolow
Стильный дизайн: большая угловая кухня в стиле неоклассика (современная классика) с обеденным столом, врезной мойкой, фасадами с утопленной филенкой, белыми фасадами, серым фартуком, фартуком из керамической плитки, островом, столешницей из кварцевого агломерата, техникой из нержавеющей стали, полом из сланца и барной стойкой - последний тренд
Стильный дизайн: большая угловая кухня в стиле неоклассика (современная классика) с обеденным столом, врезной мойкой, фасадами с утопленной филенкой, белыми фасадами, серым фартуком, фартуком из керамической плитки, островом, столешницей из кварцевого агломерата, техникой из нержавеющей стали, полом из сланца и барной стойкой - последний тренд
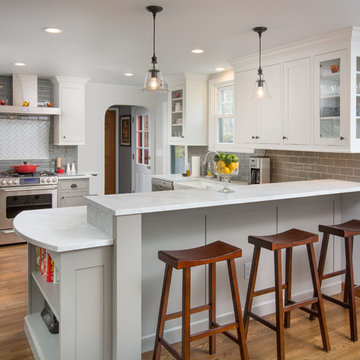
Стильный дизайн: кухня в стиле неоклассика (современная классика) с фасадами в стиле шейкер, белыми фасадами, серым фартуком, фартуком из плитки кабанчик, техникой из нержавеющей стали, паркетным полом среднего тона и полуостровом - последний тренд
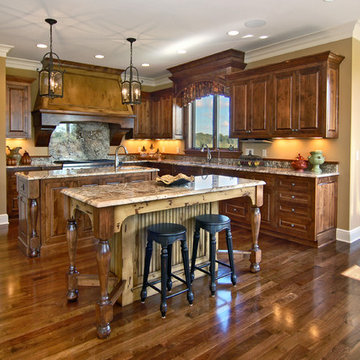
A recently completed John Kraemer & Sons home in Credit River Township, MN.
Photography: Landmark Photography and VHT Studios.
Источник вдохновения для домашнего уюта: кухня в стиле рустика с фасадами с выступающей филенкой, фасадами цвета дерева среднего тона и серым фартуком
Источник вдохновения для домашнего уюта: кухня в стиле рустика с фасадами с выступающей филенкой, фасадами цвета дерева среднего тона и серым фартуком

The tiles come from Pental ( http://www.pentalonline.com/) and United Tile ( http://www.unitedtile.com/) in Portland. However, the red glass accent tiles are custom.
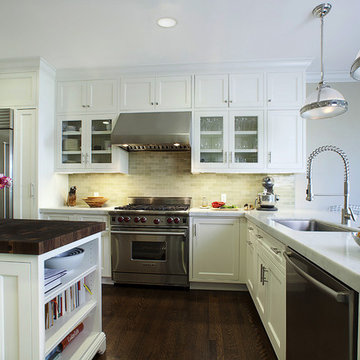
На фото: угловая кухня в классическом стиле с стеклянными фасадами, мраморной столешницей, техникой из нержавеющей стали, одинарной мойкой, белыми фасадами, серым фартуком, фартуком из керамической плитки и барной стойкой
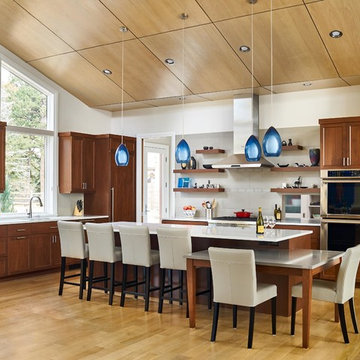
David Patterson
На фото: кухня среднего размера в современном стиле с фасадами в стиле шейкер, фасадами цвета дерева среднего тона, столешницей из кварцевого агломерата, серым фартуком, фартуком из керамической плитки, техникой из нержавеющей стали, островом, белой столешницей, врезной мойкой, светлым паркетным полом, бежевым полом и барной стойкой с
На фото: кухня среднего размера в современном стиле с фасадами в стиле шейкер, фасадами цвета дерева среднего тона, столешницей из кварцевого агломерата, серым фартуком, фартуком из керамической плитки, техникой из нержавеющей стали, островом, белой столешницей, врезной мойкой, светлым паркетным полом, бежевым полом и барной стойкой с
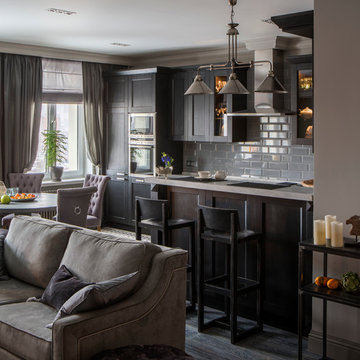
На фото: параллельная кухня-гостиная в классическом стиле с фасадами в стиле шейкер, черными фасадами, серым фартуком, фартуком из плитки кабанчик, техникой из нержавеющей стали, полуостровом и барной стойкой
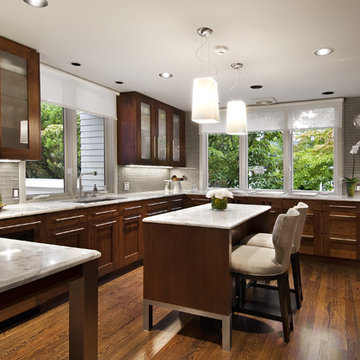
На фото: отдельная, п-образная кухня среднего размера в современном стиле с стеклянными фасадами, техникой под мебельный фасад, врезной мойкой, мраморной столешницей, серым фартуком, фартуком из стеклянной плитки, островом, темными деревянными фасадами, темным паркетным полом и барной стойкой с
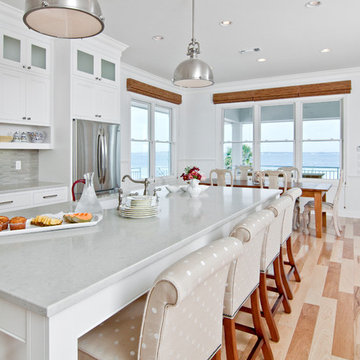
This spectacular new beach kitchen was designed for an older couple with the love of the water in mind. The house is not large but the client wanted the kitchen area to be the main aspect of the design and to be comfortable and serene.The windows were optimized for the maximum view from the eat in kitchen area. The large island was designed for grandchildren to enjoy and to use for buffet dining when cooking outside. The laundry also is a “prep” kitchen that has an additional refrigerator and is where small appliances are stored on the counter to keep the main kitchen counters clutter free.
The client asked for a fun seaside kitchen with a neutral backdrop of cabinetry so she could showcase her colorful accessories. We chose classic white cabinetry to complement the maple floors and selected soft white for the wall color to keep harmony with the incredible views. She wanted a no fuss kitchen with lots of counterspace for multiple cooks when her adult kids came to visit. Her husband requested a no or low maintenance countertop as well so we chose a ceasarstone top that mimics traditional carerra marble but without the associated issues with marble tops. To emphasize the beach living atmosphere, we chose a glass that has a slight frosted wave in it and then turned it sideways instead of the traditional vertical application. The knobs and handles are a mix of traditional and modern and are satin nickel to match the sink and faucet and appliances. In addition to the large laundry space, one wall is dedicated to storage and features pullout drawers and houses the microwave as well. Small details such as the open shelf under the upper cabinets to showcase colorful pottery and the wine grid help give some dimension the upper cabinetry.
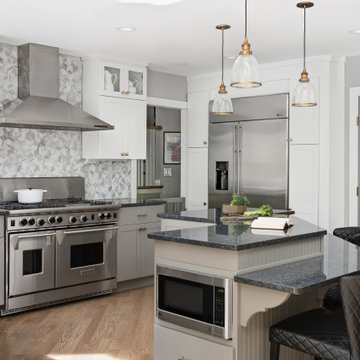
A kitchen and adjacent great room with multiple focal points and angles get a major update from floor the ceiling. The hardwood was refinished, trim and walls painted, kitchen cabinets were painted (white on uppers and gray on lowers), marble geometric backsplash tile, unique brass lighting, a completely redesigned fireplace, and custom furniture pieces throughout!
Photography by Picture Perfect House
Construction by Platinum Builders
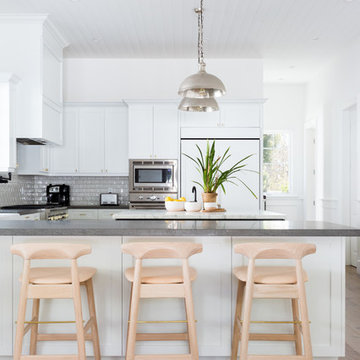
Идея дизайна: большая п-образная кухня в морском стиле с фасадами в стиле шейкер, белыми фасадами, техникой под мебельный фасад, светлым паркетным полом, бежевым полом, серым фартуком, фартуком из плитки кабанчик, полуостровом, серой столешницей и барной стойкой
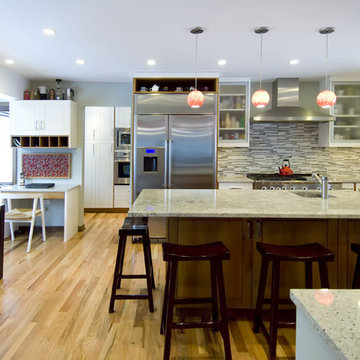
На фото: угловая кухня в современном стиле с техникой из нержавеющей стали, гранитной столешницей, обеденным столом, стеклянными фасадами, белыми фасадами, серым фартуком, фартуком из удлиненной плитки и барной стойкой
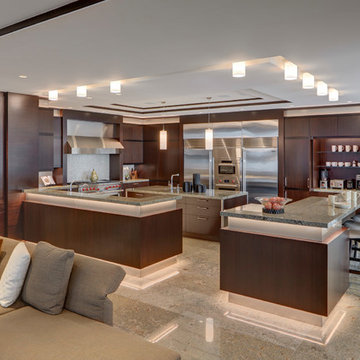
Jim Haefner, Photographer
Свежая идея для дизайна: кухня-гостиная в стиле ретро с плоскими фасадами, двумя и более островами, серым фартуком, серой столешницей, врезной мойкой, темными деревянными фасадами, техникой из нержавеющей стали, бетонным полом и барной стойкой - отличное фото интерьера
Свежая идея для дизайна: кухня-гостиная в стиле ретро с плоскими фасадами, двумя и более островами, серым фартуком, серой столешницей, врезной мойкой, темными деревянными фасадами, техникой из нержавеющей стали, бетонным полом и барной стойкой - отличное фото интерьера
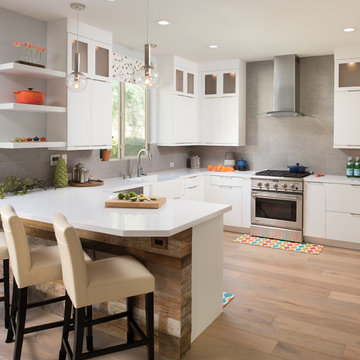
Scott Basile
Идея дизайна: п-образная кухня среднего размера в стиле неоклассика (современная классика) с с полувстраиваемой мойкой (с передним бортиком), белыми фасадами, серым фартуком, техникой из нержавеющей стали, светлым паркетным полом, полуостровом, плоскими фасадами и барной стойкой
Идея дизайна: п-образная кухня среднего размера в стиле неоклассика (современная классика) с с полувстраиваемой мойкой (с передним бортиком), белыми фасадами, серым фартуком, техникой из нержавеющей стали, светлым паркетным полом, полуостровом, плоскими фасадами и барной стойкой
Кухня с серым фартуком – фото дизайна интерьера
1
