Кухня с столешницей из нержавеющей стали и серым фартуком – фото дизайна интерьера
Сортировать:
Бюджет
Сортировать:Популярное за сегодня
1 - 20 из 1 277 фото

На фото: прямая кухня-гостиная среднего размера в стиле ретро с монолитной мойкой, открытыми фасадами, серыми фасадами, столешницей из нержавеющей стали, серым фартуком, фартуком из керамогранитной плитки и полуостровом

カウンターを正面から見ます。
施主が今日まで大事に使ってきた様々な家具・調度品、そして50年の年月を経た梁とのコントラストがよりモダンな印象を与えてくれます。
Источник вдохновения для домашнего уюта: параллельная кухня-гостиная в восточном стиле с врезной мойкой, открытыми фасадами, коричневыми фасадами, столешницей из нержавеющей стали, серым фартуком, техникой под мебельный фасад, светлым паркетным полом и островом
Источник вдохновения для домашнего уюта: параллельная кухня-гостиная в восточном стиле с врезной мойкой, открытыми фасадами, коричневыми фасадами, столешницей из нержавеющей стали, серым фартуком, техникой под мебельный фасад, светлым паркетным полом и островом

Overview
Whole house refurbishment, space planning and daylight exercise.
The Brief
To reorganise the internal arrangement throughout the client’s new home, create a large, open plan kitchen and living space off the garden while proposing a unique relationship to the garden which is at the lower level.
Our Solution
Working with a brilliant, forward-thinking client who knows what they like is always a real pleasure.
This project enhances the original features of the house while adding a warm, simple timber cube to the rear. The timber is now silver grey in colour and ageing gracefully, the glass is neat and simple with our signature garden oriel window the main feature. The modern oriel window is a very useful tool that we often consider as it gives the client a different place to sit, relax and enjoy the new spaces and garden. If the house has a lower garden level it’s even better.
The project has a great kitchen, very much of the moment in terms of colour and materials, the client really committed to the look and aesthetic. Again we left in some structure and wrapped the kitchen around it working WITH the project constraints rather than resisting them.
Our view is, you pay a lot for your steelwork… Show it off!
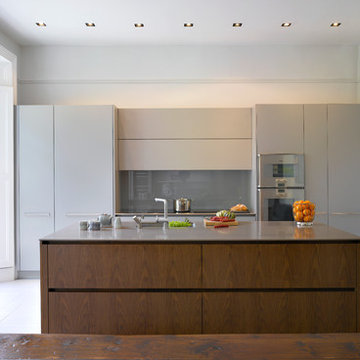
Roundhouse Urbo matt lacquer kitchen in Farrow & Ball Manor House Grey and book-matched Walnut veneer.
Свежая идея для дизайна: большая кухня-гостиная в современном стиле с врезной мойкой, плоскими фасадами, столешницей из нержавеющей стали, серым фартуком, фартуком из стекла, техникой из нержавеющей стали и островом - отличное фото интерьера
Свежая идея для дизайна: большая кухня-гостиная в современном стиле с врезной мойкой, плоскими фасадами, столешницей из нержавеющей стали, серым фартуком, фартуком из стекла, техникой из нержавеющей стали и островом - отличное фото интерьера

This coastal, contemporary Tiny Home features a warm yet industrial style kitchen with stainless steel counters and husky tool drawers with black cabinets. the silver metal counters are complimented by grey subway tiling as a backsplash against the warmth of the locally sourced curly mango wood windowsill ledge. I mango wood windowsill also acts as a pass-through window to an outdoor bar and seating area on the deck. Entertaining guests right from the kitchen essentially makes this a wet-bar. LED track lighting adds the right amount of accent lighting and brightness to the area. The window is actually a french door that is mirrored on the opposite side of the kitchen. This kitchen has 7-foot long stainless steel counters on either end. There are stainless steel outlet covers to match the industrial look. There are stained exposed beams adding a cozy and stylish feeling to the room. To the back end of the kitchen is a frosted glass pocket door leading to the bathroom. All shelving is made of Hawaiian locally sourced curly mango wood. A stainless steel fridge matches the rest of the style and is built-in to the staircase of this tiny home. Dish drying racks are hung on the wall to conserve space and reduce clutter.
The centerpiece and focal point to this tiny home living room is the grand circular-shaped window which is actually two half-moon windows jointed together where the mango woof bar-top is placed. This acts as a work and dining space. Hanging plants elevate the eye and draw it upward to the high ceilings. Colors are kept clean and bright to expand the space. The love-seat folds out into a sleeper and the ottoman/bench lifts to offer more storage. The round rug mirrors the window adding consistency. This tropical modern coastal Tiny Home is built on a trailer and is 8x24x14 feet. The blue exterior paint color is called cabana blue. The large circular window is quite the statement focal point for this how adding a ton of curb appeal. The round window is actually two round half-moon windows stuck together to form a circle. There is an indoor bar between the two windows to make the space more interactive and useful- important in a tiny home. There is also another interactive pass-through bar window on the deck leading to the kitchen making it essentially a wet bar. This window is mirrored with a second on the other side of the kitchen and the are actually repurposed french doors turned sideways. Even the front door is glass allowing for the maximum amount of light to brighten up this tiny home and make it feel spacious and open. This tiny home features a unique architectural design with curved ceiling beams and roofing, high vaulted ceilings, a tiled in shower with a skylight that points out over the tongue of the trailer saving space in the bathroom, and of course, the large bump-out circle window and awning window that provides dining spaces.

Simon Devitt Photograher
Стильный дизайн: угловая кухня в современном стиле с обеденным столом, плоскими фасадами, черными фасадами, столешницей из нержавеющей стали, серым фартуком, техникой из нержавеющей стали, полуостровом, белым полом, серой столешницей и монолитной мойкой - последний тренд
Стильный дизайн: угловая кухня в современном стиле с обеденным столом, плоскими фасадами, черными фасадами, столешницей из нержавеющей стали, серым фартуком, техникой из нержавеющей стали, полуостровом, белым полом, серой столешницей и монолитной мойкой - последний тренд
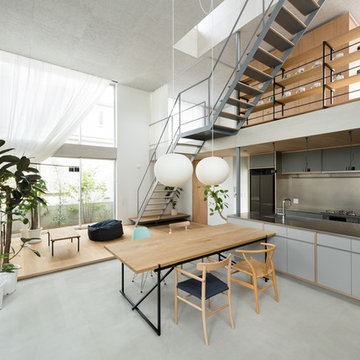
Стильный дизайн: параллельная кухня-гостиная в современном стиле с плоскими фасадами, серыми фасадами, столешницей из нержавеющей стали, серым фартуком, островом, серым полом и бетонным полом - последний тренд

シンプルなデザインのシンクや業務用の棚など、機能性を第一に考えてコーディネイトしたキッチン。業務用の実務的なデザインと作家ものの器が調和している。
Свежая идея для дизайна: прямая кухня в стиле лофт с монолитной мойкой, открытыми фасадами, столешницей из нержавеющей стали, серым фартуком, паркетным полом среднего тона и коричневым полом - отличное фото интерьера
Свежая идея для дизайна: прямая кухня в стиле лофт с монолитной мойкой, открытыми фасадами, столешницей из нержавеющей стали, серым фартуком, паркетным полом среднего тона и коричневым полом - отличное фото интерьера
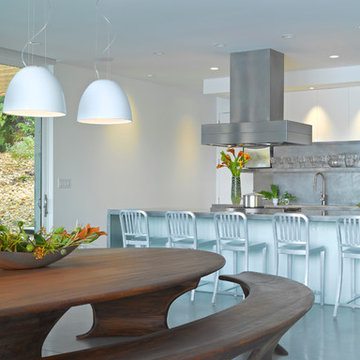
Источник вдохновения для домашнего уюта: параллельная кухня среднего размера в современном стиле с столешницей из нержавеющей стали, обеденным столом, техникой из нержавеющей стали, плоскими фасадами, островом, врезной мойкой, белыми фасадами, серым фартуком, бетонным полом и серым полом

This modern Kitchen by chadbourne + doss architects provides open space for cooking and entertaining. Cabinets are hand rubbed graphite on plywood. Counters are stainless steel.
Photo by Benjamin Benschneider
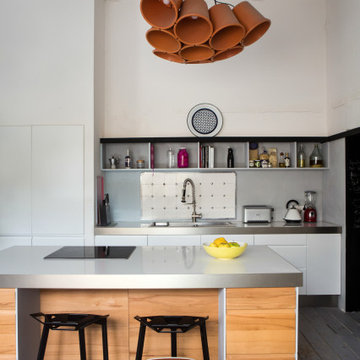
Источник вдохновения для домашнего уюта: параллельная кухня среднего размера в современном стиле с накладной мойкой, плоскими фасадами, белыми фасадами, столешницей из нержавеющей стали, серым фартуком, техникой из нержавеющей стали, темным паркетным полом, островом, коричневым полом и серой столешницей
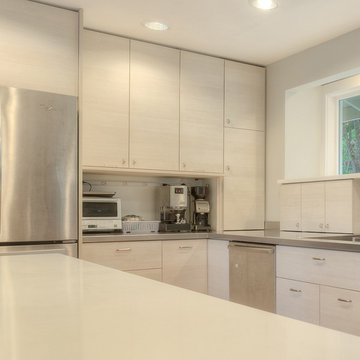
The lift-up hardware typically projects the door too far out above the counter. To prevent that, I ordered the cabinet with 18"-long guides and projected them through the back of the cabinet into the wall cavity.
William Feemster of ImageArts Photography

Ogni elemento della cucina, disegnata su misura per il progetto, dai volumi essenziali, ai raffinati elementi pop, fino alla zona degustazione con cantina, è dedicato al piacere dell'ospitalità e della convivialità in tutte le sue forme.
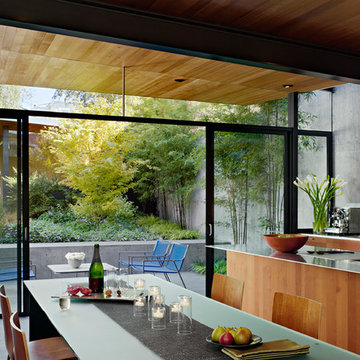
Joe Fletcher
Идея дизайна: прямая кухня среднего размера в стиле модернизм с обеденным столом, врезной мойкой, плоскими фасадами, фасадами цвета дерева среднего тона, столешницей из нержавеющей стали, серым фартуком, техникой из нержавеющей стали, бетонным полом и островом
Идея дизайна: прямая кухня среднего размера в стиле модернизм с обеденным столом, врезной мойкой, плоскими фасадами, фасадами цвета дерева среднего тона, столешницей из нержавеющей стали, серым фартуком, техникой из нержавеющей стали, бетонным полом и островом
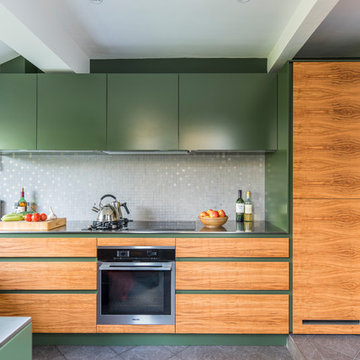
Our most vibrant kitchen yet, beautiful olivewood on a rich green backdrop.
Adam Butler Photography
На фото: п-образная кухня среднего размера в современном стиле с плоскими фасадами, светлыми деревянными фасадами, столешницей из нержавеющей стали, серым фартуком, фартуком из плитки мозаики, техникой из нержавеющей стали, полом из керамической плитки и серым полом без острова с
На фото: п-образная кухня среднего размера в современном стиле с плоскими фасадами, светлыми деревянными фасадами, столешницей из нержавеющей стали, серым фартуком, фартуком из плитки мозаики, техникой из нержавеющей стали, полом из керамической плитки и серым полом без острова с
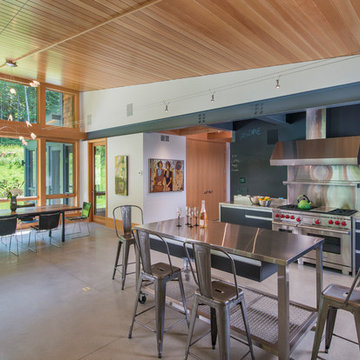
This house is discreetly tucked into its wooded site in the Mad River Valley near the Sugarbush Resort in Vermont. The soaring roof lines complement the slope of the land and open up views though large windows to a meadow planted with native wildflowers. The house was built with natural materials of cedar shingles, fir beams and native stone walls. These materials are complemented with innovative touches including concrete floors, composite exterior wall panels and exposed steel beams. The home is passively heated by the sun, aided by triple pane windows and super-insulated walls.
Photo by: Nat Rea Photography
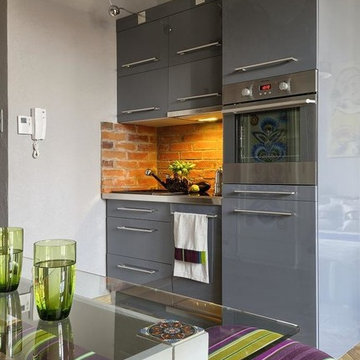
Идея дизайна: прямая кухня в современном стиле с обеденным столом, плоскими фасадами, серыми фасадами, столешницей из нержавеющей стали, серым фартуком, техникой из нержавеющей стали и светлым паркетным полом без острова

Chicago Home Photos
Идея дизайна: параллельная кухня-гостиная среднего размера в стиле лофт с двойной мойкой, плоскими фасадами, серыми фасадами, столешницей из нержавеющей стали, серым фартуком, техникой из нержавеющей стали, светлым паркетным полом и островом
Идея дизайна: параллельная кухня-гостиная среднего размера в стиле лофт с двойной мойкой, плоскими фасадами, серыми фасадами, столешницей из нержавеющей стали, серым фартуком, техникой из нержавеющей стали, светлым паркетным полом и островом
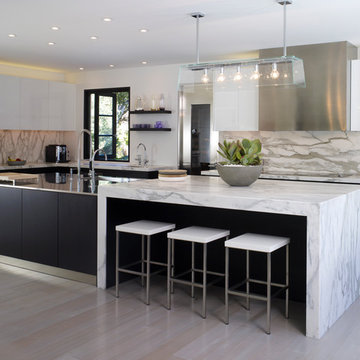
John Linden Photography
Источник вдохновения для домашнего уюта: большая угловая кухня в современном стиле с монолитной мойкой, плоскими фасадами, белыми фасадами, столешницей из нержавеющей стали, техникой под мебельный фасад, островом, серым фартуком, фартуком из мрамора и светлым паркетным полом
Источник вдохновения для домашнего уюта: большая угловая кухня в современном стиле с монолитной мойкой, плоскими фасадами, белыми фасадами, столешницей из нержавеющей стали, техникой под мебельный фасад, островом, серым фартуком, фартуком из мрамора и светлым паркетным полом

Avid cooks and entertainers purchased this 1925 Tudor home that had only been partially renovated in the 80's. Cooking is a very important part of this hobby chef's life and so we really had to make the best use of space and storage in this kitchen. Modernizing while achieving maximum functionality, and opening up to the family room were all on the "must" list, and a custom banquette and large island helps for parties and large entertaining gatherings.
Cabinets are from Cabico, their Elmwood series in both white paint, and walnut in a natural stained finish. Stainless steel counters wrap the perimeter, while Caesarstone quartz is used on the island. The seated part of the island is walnut to match the cabinetry. The backsplash is a mosaic from Marble Systems. The shelving unit on the wall is custom built to utilize the small wall space and get additional open storage for everyday items.
A 3 foot Galley sink is the main focus of the island, and acts as a workhorse prep and cooking space. This is aired with a faucet from Waterstone, with a matching at the prep sink on the exterior wall and a potfiller over the Dacor Range. Built-in Subzero Refrigerator and Freezer columns provide plenty of fresh food storage options. In the prep area along the exterior wall, a built in ice maker, microwave drawer, warming drawer, and additional/secondary dishwasher drawer helps the second cook during larger party prep.
Кухня с столешницей из нержавеющей стали и серым фартуком – фото дизайна интерьера
1