Кухня с розовыми фасадами – фото дизайна интерьера
Сортировать:
Бюджет
Сортировать:Популярное за сегодня
1 - 20 из 674 фото

На небольшом пространстве удалось уместить полноценную кухню с барной стойкой. Фартук отделан терраццо
Пример оригинального дизайна: маленькая угловая кухня в скандинавском стиле с обеденным столом, одинарной мойкой, плоскими фасадами, розовыми фасадами, деревянной столешницей, разноцветным фартуком, фартуком из керамогранитной плитки, техникой из нержавеющей стали, паркетным полом среднего тона, коричневым полом, коричневой столешницей и двухцветным гарнитуром для на участке и в саду
Пример оригинального дизайна: маленькая угловая кухня в скандинавском стиле с обеденным столом, одинарной мойкой, плоскими фасадами, розовыми фасадами, деревянной столешницей, разноцветным фартуком, фартуком из керамогранитной плитки, техникой из нержавеющей стали, паркетным полом среднего тона, коричневым полом, коричневой столешницей и двухцветным гарнитуром для на участке и в саду

На фото: прямая кухня среднего размера в современном стиле с обеденным столом, накладной мойкой, плоскими фасадами, розовыми фасадами, столешницей из ламината, розовым фартуком, фартуком из плитки кабанчик, техникой из нержавеющей стали, полом из керамической плитки, коричневой столешницей и двухцветным гарнитуром без острова с
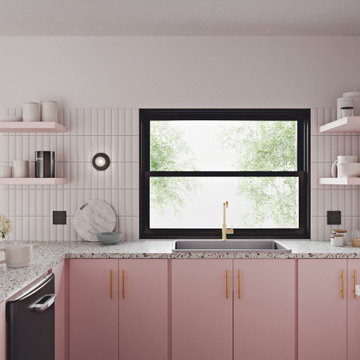
Charlie is the perfect kitchen for those who are as serious about cooking as they are about having fun.
For this kitchen design we used Semihandmade’s Supermatte Slab doors in Blush. The slab doors in Blush offer a striking way to inject personality into your kitchen. In a fearless, fresh pink hue, these cabinet doors bring color and character to the space without compromising on practicality.
Charlie comes with a top of the line Smeg appliance package, Franke sink set and Vola faucet, Terrazzo countertops, Mod Hex Extended Pull hardware by Emtek, and Dune Bianco ceramic tile backsplash by StoneSource.
Like the Charlie look? Get it yourself at Skipp.co

На фото: кухня: освещение в современном стиле с врезной мойкой, плоскими фасадами, розовыми фасадами, столешницей из бетона, белым фартуком, фартуком из керамической плитки, полом из линолеума, островом, зеленым полом, серой столешницей и потолком из вагонки

Terracotta cabinets with Brass Hardware: FOLD Collection
Источник вдохновения для домашнего уюта: прямая кухня-гостиная в стиле модернизм с плоскими фасадами, розовыми фасадами, столешницей терраццо и разноцветной столешницей
Источник вдохновения для домашнего уюта: прямая кухня-гостиная в стиле модернизм с плоскими фасадами, розовыми фасадами, столешницей терраццо и разноцветной столешницей

This colorful kitchen included custom Decor painted maple shaker doors in Bella Pink (SW6596). The remodel incorporated removal of load bearing walls, New steal beam wrapped with walnut veneer, Live edge style walnut open shelves. Hand made, green glazed terracotta tile. Red oak hardwood floors. Kitchen Aid appliances (including matching pink mixer). Ruvati apron fronted fireclay sink. MSI Statuary Classique Quartz surfaces. This kitchen brings a cheerful vibe to any gathering.

Architecture intérieure d'un appartement situé au dernier étage d'un bâtiment neuf dans un quartier résidentiel. Le Studio Catoir a créé un espace élégant et représentatif avec un soin tout particulier porté aux choix des différents matériaux naturels, marbre, bois, onyx et à leur mise en oeuvre par des artisans chevronnés italiens. La cuisine ouverte avec son étagère monumentale en marbre et son ilôt en miroir sont les pièces centrales autour desquelles s'articulent l'espace de vie. La lumière, la fluidité des espaces, les grandes ouvertures vers la terrasse, les jeux de reflets et les couleurs délicates donnent vie à un intérieur sensoriel, aérien et serein.

Пример оригинального дизайна: угловая кухня среднего размера в стиле неоклассика (современная классика) с обеденным столом, одинарной мойкой, фасадами в стиле шейкер, розовыми фасадами, столешницей из кварцита, белым фартуком, техникой под мебельный фасад, островом и белой столешницей
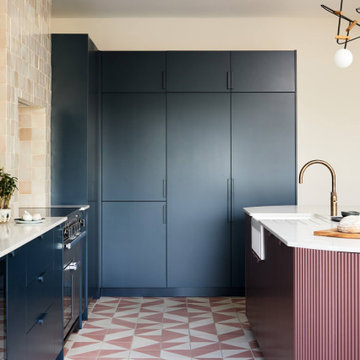
Bespoke kitchen design - pill shaped fluted island with ink blue wall cabinetry. Zellige tiles clad the shelves and chimney breast, paired with patterned encaustic floor tiles.

A stunning smooth painted Shaker style kitchen in the complementary colours of Farrow & Ball's Elephants Breath and Pink Ground was designed and made to suit this new build home in the village of Winscombe, Somerset.
The house was designed to encourage open plan living and the kitchen with its large central island reflects this.
The island was created for the family, allowing them to meet together for a casual supper or to prepare and serve a meal for a larger gathering. The customers were keen to maximise the island surface but didn't want to loose floor space. A sturdy gallows bracket was made and painted in the same Pink Ground colour to coordinated with and to support the weight of the extra deep overhang.

Пример оригинального дизайна: параллельная кухня среднего размера в стиле модернизм с обеденным столом, врезной мойкой, плоскими фасадами, розовыми фасадами, деревянной столешницей, белым фартуком, фартуком из плитки мозаики, техникой из нержавеющей стали, полом из ламината, островом, желтым полом и желтой столешницей
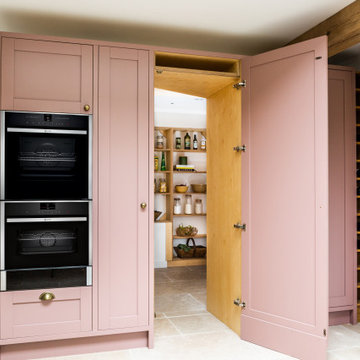
We designed and built this amazing shaker kitchen in birch ply and hand painted finish. It features large secret walk in pantry, beautiful quartz work tops, a peninsular.
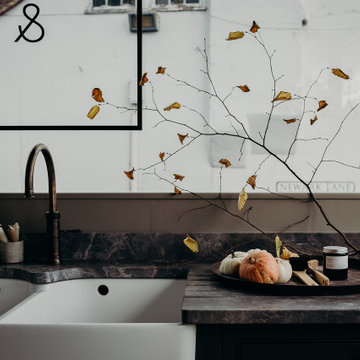
Стильный дизайн: отдельная, угловая кухня среднего размера в классическом стиле с с полувстраиваемой мойкой (с передним бортиком), фасадами с декоративным кантом, розовыми фасадами, мраморной столешницей, фартуком из мрамора, черной техникой, полом из известняка, островом, серым полом и серой столешницей - последний тренд
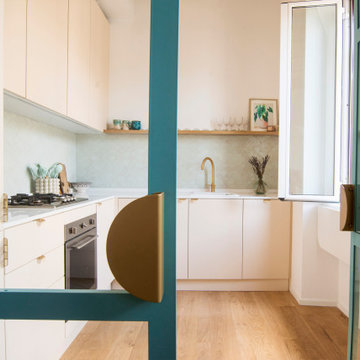
Свежая идея для дизайна: маленькая отдельная, угловая кухня в стиле модернизм с накладной мойкой, плоскими фасадами, розовыми фасадами, столешницей из кварцевого агломерата, фартуком из керамической плитки, техникой из нержавеющей стали, светлым паркетным полом, коричневым полом и белой столешницей для на участке и в саду - отличное фото интерьера

We had the privilege of transforming the kitchen space of a beautiful Grade 2 listed farmhouse located in the serene village of Great Bealings, Suffolk. The property, set within 2 acres of picturesque landscape, presented a unique canvas for our design team. Our objective was to harmonise the traditional charm of the farmhouse with contemporary design elements, achieving a timeless and modern look.
For this project, we selected the Davonport Shoreditch range. The kitchen cabinetry, adorned with cock-beading, was painted in 'Plaster Pink' by Farrow & Ball, providing a soft, warm hue that enhances the room's welcoming atmosphere.
The countertops were Cloudy Gris by Cosistone, which complements the cabinetry's gentle tones while offering durability and a luxurious finish.
The kitchen was equipped with state-of-the-art appliances to meet the modern homeowner's needs, including:
- 2 Siemens under-counter ovens for efficient cooking.
- A Capel 90cm full flex hob with a downdraught extractor, blending seamlessly into the design.
- Shaws Ribblesdale sink, combining functionality with aesthetic appeal.
- Liebherr Integrated tall fridge, ensuring ample storage with a sleek design.
- Capel full-height wine cabinet, a must-have for wine enthusiasts.
- An additional Liebherr under-counter fridge for extra convenience.
Beyond the main kitchen, we designed and installed a fully functional pantry, addressing storage needs and organising the space.
Our clients sought to create a space that respects the property's historical essence while infusing modern elements that reflect their style. The result is a pared-down traditional look with a contemporary twist, achieving a balanced and inviting kitchen space that serves as the heart of the home.
This project exemplifies our commitment to delivering bespoke kitchen solutions that meet our clients' aspirations. Feel inspired? Get in touch to get started.

На фото: кухня: освещение в современном стиле с врезной мойкой, плоскими фасадами, розовыми фасадами, столешницей из бетона, белым фартуком, фартуком из керамической плитки, полом из линолеума, островом, зеленым полом, серой столешницей и потолком из вагонки

Après plusieurs visites d'appartement, nos clients décident d'orienter leurs recherches vers un bien à rénover afin de pouvoir personnaliser leur futur foyer.
Leur premier achat va se porter sur ce charmant 80 m2 situé au cœur de Paris. Souhaitant créer un bien intemporel, ils travaillent avec nos architectes sur des couleurs nudes, terracota et des touches boisées. Le blanc est également au RDV afin d'accentuer la luminosité de l'appartement qui est sur cour.
La cuisine a fait l'objet d'une optimisation pour obtenir une profondeur de 60cm et installer ainsi sur toute la longueur et la hauteur les rangements nécessaires pour être ultra-fonctionnelle. Elle se ferme par une élégante porte art déco dessinée par les architectes.
Dans les chambres, les rangements se multiplient ! Nous avons cloisonné des portes inutiles qui sont changées en bibliothèque; dans la suite parentale, nos experts ont créé une tête de lit sur-mesure et ajusté un dressing Ikea qui s'élève à présent jusqu'au plafond.
Bien qu'intemporel, ce bien n'en est pas moins singulier. A titre d'exemple, la salle de bain qui est un clin d'œil aux lavabos d'école ou encore le salon et son mur tapissé de petites feuilles dorées.
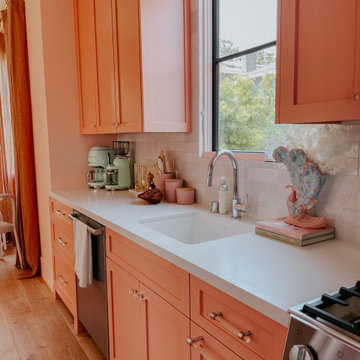
На фото: маленькая прямая кухня-гостиная в морском стиле с фасадами в стиле шейкер, розовыми фасадами, столешницей из кварцевого агломерата, белым фартуком, фартуком из керамической плитки и техникой из нержавеющей стали без острова для на участке и в саду
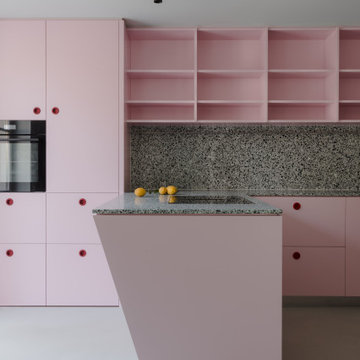
Mut zur Farbe: Küche in rosa mit roten Muschelgriffen.
Entwurf: Keßler Plescher Architekten
Foto: Marie Kreibich
Пример оригинального дизайна: огромная угловая кухня в современном стиле с врезной мойкой, плоскими фасадами, розовыми фасадами, столешницей терраццо, серым фартуком, черной техникой, полуостровом, серым полом и серой столешницей
Пример оригинального дизайна: огромная угловая кухня в современном стиле с врезной мойкой, плоскими фасадами, розовыми фасадами, столешницей терраццо, серым фартуком, черной техникой, полуостровом, серым полом и серой столешницей
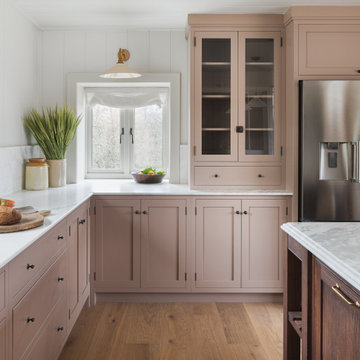
Pale pink kitchen in Sussex Barn Conversion with engineered wood flooring from Chaunceys Timber Flooring
Пример оригинального дизайна: кухня среднего размера в стиле кантри с островом, с полувстраиваемой мойкой (с передним бортиком), фасадами с утопленной филенкой, розовыми фасадами, гранитной столешницей, белым фартуком, фартуком из гранита, техникой из нержавеющей стали, светлым паркетным полом и белой столешницей
Пример оригинального дизайна: кухня среднего размера в стиле кантри с островом, с полувстраиваемой мойкой (с передним бортиком), фасадами с утопленной филенкой, розовыми фасадами, гранитной столешницей, белым фартуком, фартуком из гранита, техникой из нержавеющей стали, светлым паркетным полом и белой столешницей
Кухня с розовыми фасадами – фото дизайна интерьера
1