Кухня с розовым фартуком и светлым паркетным полом – фото дизайна интерьера
Сортировать:
Бюджет
Сортировать:Популярное за сегодня
1 - 20 из 223 фото

A butler's pantry for a cook's dream. Green custom cabinetry houses paneled appliances and storage for all the additional items. White oak floating shelves are topped with brass railings. The backsplash is a Zellige handmade tile in various tones of neutral.
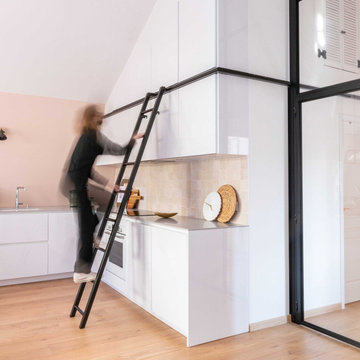
Echelle sur mesure pour accéder aux rangements hauts de la cuisine et profiter ainsi de la grande hauteur sous plafond.
L'échelle se range dans l'entrée quand elle n'est pas en usage.
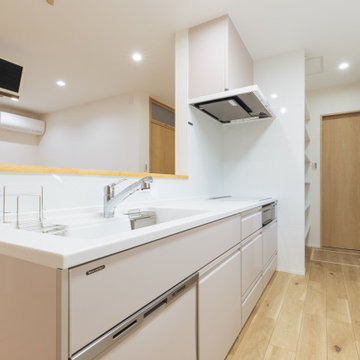
На фото: прямая кухня-гостиная среднего размера в скандинавском стиле с плоскими фасадами, розовыми фасадами, розовым фартуком, светлым паркетным полом, бежевым полом, белой столешницей и потолком с обоями с
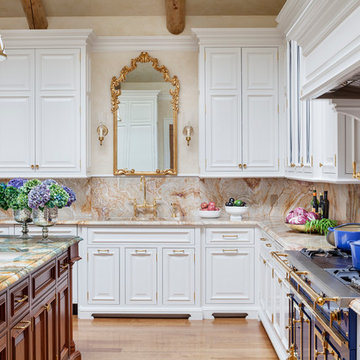
TEAM
Architect: LDa Architecture & Interiors
Builder: Kistler and Knapp Builders
Interior Design: Weena and Spook
Photographer: Greg Premru Photography

The property is a Victorian mid-terrace family home in London Fields, within the Graham Road & Mapledene Conservation Area.
The property is a great example of a period Victorian terraced house with some fantastic original details still in tact. Despite this the property was in poor condition and desperately needed extensive refurbishment and upgrade. As such a key objective of the brief was to overhaul the existing property, and replace all roof finishes, windows, plumbing, wiring, bathrooms, kitchen and internal fixtures & finishes.
Despite the generous size of the property, an extension was required to provide a new open plan kitchen, dining and living hub. The new wraparound extension was designed to retain a large rear courtyard which had dual purpose: firstly the courtyard allowed a generous amount of daylight and natural ventilation into the new dining area, existing rear reception/ study room and the new downstairs shower room and utility zone. Secondly, as the property is end of terrace a side access from the street already existed, therefore the rear courtyard allowed a second access point at the centre of the ground floor plan. Around this entrance are located a new cloaks area, ground floor WC and shower room, together with a large utility zone providing most of the utilities and storage requirements for the property.
At first floor the bathroom was reconfigured and increased in size, and the ceilings to both the bathroom and bedroom within the rear projection were vaulted, creating a much greater sense of space, and also allowing rooflights to bring greater levels of daylight and ventilation into these rooms.
The property was fully refitted with new double glazed sash windows to the front and new timber composite windows to the rear. A new heating system was installed throughout, including new column radiators to all rooms, and a hot water underfloor heating system to the rear extension. The existing cellar was damp proofed and used to house the new heating system and utility room.
A carefully coordinated palette of materials and standard products are then used to provide both high performance, and also a simple modern aesthetic which we believe compliments the quality and character of the period features present in the property.
https://www.archea.co/section492684_746999.html
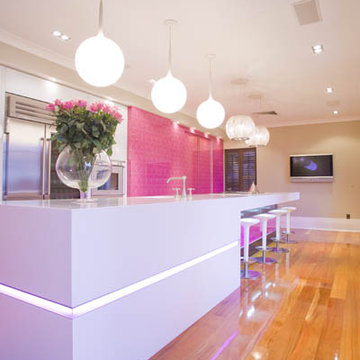
Источник вдохновения для домашнего уюта: большая параллельная кухня в современном стиле с плоскими фасадами, столешницей из кварцевого агломерата, розовым фартуком, фартуком из стекла, техникой из нержавеющей стали, светлым паркетным полом и островом
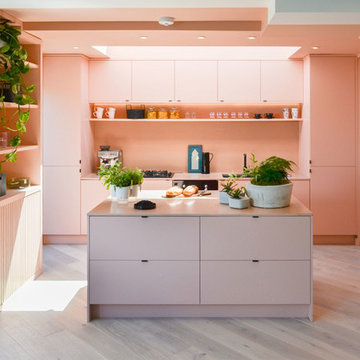
Источник вдохновения для домашнего уюта: прямая кухня среднего размера в стиле модернизм с врезной мойкой, плоскими фасадами, розовым фартуком, черной техникой, островом, серым полом и светлым паркетным полом
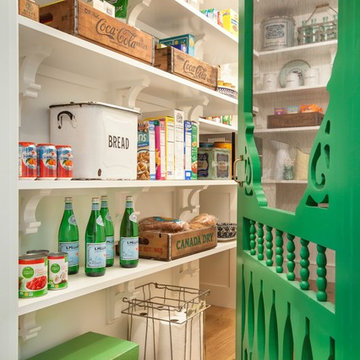
John Ellis for Country Living
Источник вдохновения для домашнего уюта: огромная кухня-гостиная в стиле кантри с с полувстраиваемой мойкой (с передним бортиком), фасадами в стиле шейкер, белыми фасадами, мраморной столешницей, розовым фартуком, техникой из нержавеющей стали, светлым паркетным полом, островом и коричневым полом
Источник вдохновения для домашнего уюта: огромная кухня-гостиная в стиле кантри с с полувстраиваемой мойкой (с передним бортиком), фасадами в стиле шейкер, белыми фасадами, мраморной столешницей, розовым фартуком, техникой из нержавеющей стали, светлым паркетным полом, островом и коричневым полом

This Kitchen was relocated from the middle of the home to the north end. Four steel trusses were installed as load-bearing walls and beams had to be removed to accommodate for the floorplan changes.
There is now an open Kitchen/Butlers/Dining/Living upstairs that is drenched in natural light with the most undisturbed view this location has to offer.
A warm and inviting space with oversized windows, gorgeous joinery, a curved micro cement island benchtop with timber cladding, gold tapwear and layered lighting throughout to really enhance this beautiful space.
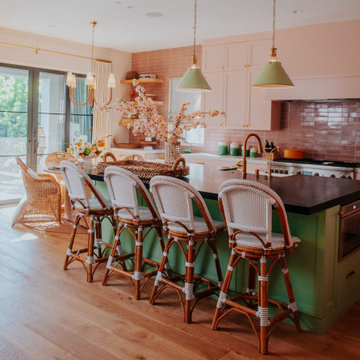
На фото: угловая кухня-гостиная в стиле фьюжн с фасадами в стиле шейкер, розовыми фасадами, гранитной столешницей, розовым фартуком, фартуком из керамической плитки, техникой из нержавеющей стали, светлым паркетным полом, островом и черной столешницей
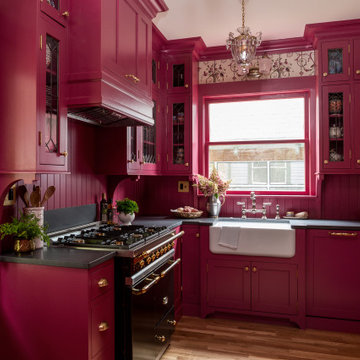
Revival-style kitchen
Стильный дизайн: маленькая отдельная, угловая кухня в классическом стиле с с полувстраиваемой мойкой (с передним бортиком), фасадами в стиле шейкер, розовыми фасадами, гранитной столешницей, розовым фартуком, фартуком из дерева, техникой под мебельный фасад, светлым паркетным полом, коричневым полом и черной столешницей без острова для на участке и в саду - последний тренд
Стильный дизайн: маленькая отдельная, угловая кухня в классическом стиле с с полувстраиваемой мойкой (с передним бортиком), фасадами в стиле шейкер, розовыми фасадами, гранитной столешницей, розовым фартуком, фартуком из дерева, техникой под мебельный фасад, светлым паркетным полом, коричневым полом и черной столешницей без острова для на участке и в саду - последний тренд
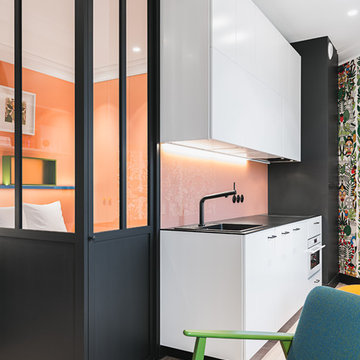
На фото: прямая кухня-гостиная в современном стиле с накладной мойкой, плоскими фасадами, белыми фасадами, розовым фартуком, фартуком из стекла, белой техникой, светлым паркетным полом, бежевым полом и черной столешницей
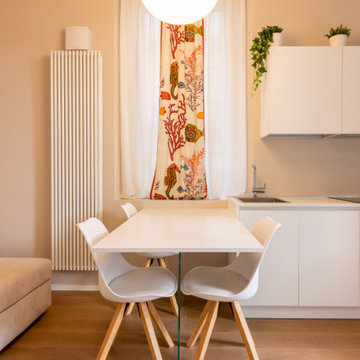
progetto e foto
Arch. Debora Di Michele
Micro Interior Design
Стильный дизайн: маленькая п-образная кухня-гостиная в современном стиле с одинарной мойкой, плоскими фасадами, белыми фасадами, столешницей из ламината, розовым фартуком, техникой из нержавеющей стали, светлым паркетным полом, полуостровом, бежевым полом и белой столешницей для на участке и в саду - последний тренд
Стильный дизайн: маленькая п-образная кухня-гостиная в современном стиле с одинарной мойкой, плоскими фасадами, белыми фасадами, столешницей из ламината, розовым фартуком, техникой из нержавеющей стали, светлым паркетным полом, полуостровом, бежевым полом и белой столешницей для на участке и в саду - последний тренд
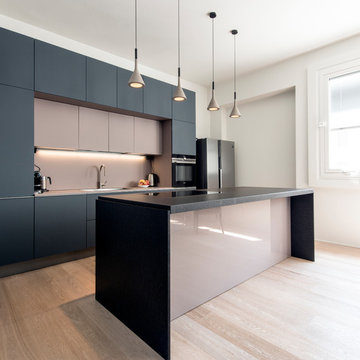
Cucina di Dada Kitchen: isola cucina in granito nero assoluto, vetro retroverniciato; ante in Fenix for interior ROSA COLORADO (nicchia) o GRIGIO EFESO . Scorrevole Staino&Staino in vetro specchiante. Lampade Foscarini Aplomb.
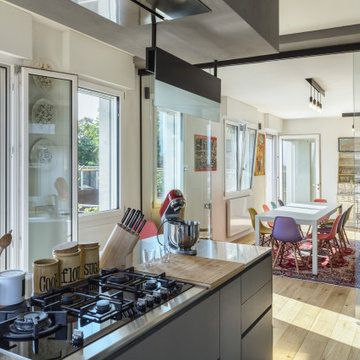
Foto: © Diego Cuoghi
Пример оригинального дизайна: отдельная, прямая кухня среднего размера в стиле модернизм с одинарной мойкой, плоскими фасадами, столешницей из нержавеющей стали, розовым фартуком, фартуком из керамогранитной плитки, техникой под мебельный фасад, светлым паркетным полом и островом
Пример оригинального дизайна: отдельная, прямая кухня среднего размера в стиле модернизм с одинарной мойкой, плоскими фасадами, столешницей из нержавеющей стали, розовым фартуком, фартуком из керамогранитной плитки, техникой под мебельный фасад, светлым паркетным полом и островом
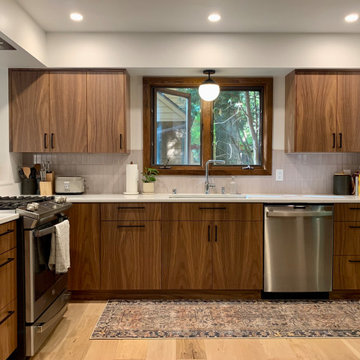
Пример оригинального дизайна: маленькая угловая кухня в стиле ретро с обеденным столом, одинарной мойкой, плоскими фасадами, фасадами цвета дерева среднего тона, столешницей из кварцевого агломерата, розовым фартуком, фартуком из керамической плитки, техникой из нержавеющей стали, светлым паркетным полом, полуостровом, коричневым полом и белой столешницей для на участке и в саду

A butler's pantry for a cook's dream. Green custom cabinetry houses paneled appliances and storage for all the additional items. White oak floating shelves are topped with brass railings. The backsplash is a Zellige handmade tile in various tones of neutral.

На фото: угловая кухня-гостиная среднего размера в стиле модернизм с с полувстраиваемой мойкой (с передним бортиком), фасадами с утопленной филенкой, светлыми деревянными фасадами, мраморной столешницей, розовым фартуком, фартуком из керамической плитки, техникой из нержавеющей стали, светлым паркетным полом, островом, коричневым полом и белой столешницей
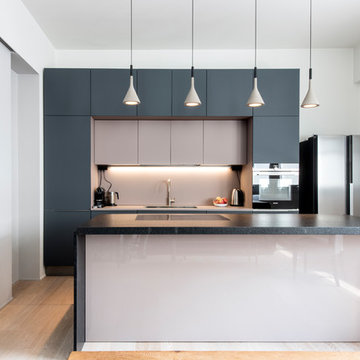
Cucina di Dada Kitchen: isola cucina in granito nero assoluto, vetro retroverniciato; ante in Fenix for interior ROSA COLORADO (nicchia) o GRIGIO EFESO . Scorrevole Staino&Staino in vetro specchiante. Lampade Foscarini Aplomb.
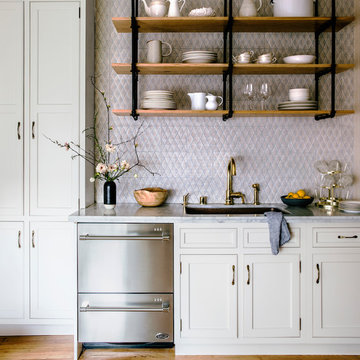
Photography by Thomas Story for Sunset Magazine, May 2017
Свежая идея для дизайна: большая кухня в викторианском стиле с врезной мойкой, белыми фасадами, мраморной столешницей, розовым фартуком, фартуком из керамической плитки, техникой из нержавеющей стали, светлым паркетным полом, фасадами с декоративным кантом и коричневым полом - отличное фото интерьера
Свежая идея для дизайна: большая кухня в викторианском стиле с врезной мойкой, белыми фасадами, мраморной столешницей, розовым фартуком, фартуком из керамической плитки, техникой из нержавеющей стали, светлым паркетным полом, фасадами с декоративным кантом и коричневым полом - отличное фото интерьера
Кухня с розовым фартуком и светлым паркетным полом – фото дизайна интерьера
1