Кухня с разноцветным полом – фото дизайна интерьера
Сортировать:
Бюджет
Сортировать:Популярное за сегодня
61 - 80 из 21 899 фото

This stunning kitchen features black kitchen cabinets, brass hardware, butcher block countertops, custom backsplash and marble floor, which we can't get enough of!

Свежая идея для дизайна: большая отдельная, прямая кухня в современном стиле с фасадами с выступающей филенкой, серыми фасадами, белым фартуком, фартуком из керамической плитки, техникой из нержавеющей стали, полом из керамической плитки, островом, разноцветным полом и красивой плиткой - отличное фото интерьера

An interior remodel of a 1940’s French Eclectic home includes a new kitchen, breakfast, laundry, and three bathrooms featuring new cabinetry, fixtures, and patterned encaustic tile floors. Complementary in detail and substance to elements original to the house, these spaces are also highly practical and easily maintained, accommodating heavy use by our clients, their kids, and frequent guests. Other rooms, with somewhat “well-loved” woodwork, floors, and plaster are rejuvenated with deeply tinted custom finishes, allowing formality and function to coexist.
ChrDAUER: Kristin Mjolsnes, Christian Dauer
General Contractor: Saturn Construction
Photographer: Eric Rorer

Photo : BCDF Studio
На фото: прямая кухня-гостиная среднего размера в скандинавском стиле с врезной мойкой, светлыми деревянными фасадами, белым фартуком, двухцветным гарнитуром, красивой плиткой, фасадами с декоративным кантом, столешницей из кварцита, фартуком из керамической плитки, техникой под мебельный фасад, полом из цементной плитки, разноцветным полом и белой столешницей без острова
На фото: прямая кухня-гостиная среднего размера в скандинавском стиле с врезной мойкой, светлыми деревянными фасадами, белым фартуком, двухцветным гарнитуром, красивой плиткой, фасадами с декоративным кантом, столешницей из кварцита, фартуком из керамической плитки, техникой под мебельный фасад, полом из цементной плитки, разноцветным полом и белой столешницей без острова

Пример оригинального дизайна: большая прямая кухня в классическом стиле с обеденным столом, с полувстраиваемой мойкой (с передним бортиком), фасадами в стиле шейкер, белыми фасадами, синим фартуком, фартуком из плитки кабанчик, техникой из нержавеющей стали, островом, столешницей из акрилового камня, полом из керамогранита и разноцветным полом
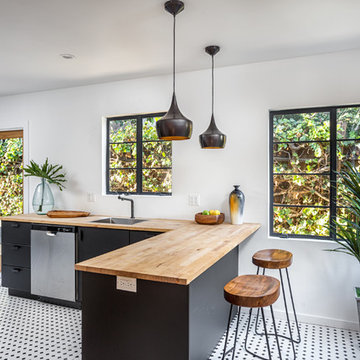
Стильный дизайн: параллельная кухня в современном стиле с врезной мойкой, плоскими фасадами, черными фасадами, деревянной столешницей, белым фартуком, островом и разноцветным полом - последний тренд

I built this on my property for my aging father who has some health issues. Handicap accessibility was a factor in design. His dream has always been to try retire to a cabin in the woods. This is what he got.
It is a 1 bedroom, 1 bath with a great room. It is 600 sqft of AC space. The footprint is 40' x 26' overall.
The site was the former home of our pig pen. I only had to take 1 tree to make this work and I planted 3 in its place. The axis is set from root ball to root ball. The rear center is aligned with mean sunset and is visible across a wetland.
The goal was to make the home feel like it was floating in the palms. The geometry had to simple and I didn't want it feeling heavy on the land so I cantilevered the structure beyond exposed foundation walls. My barn is nearby and it features old 1950's "S" corrugated metal panel walls. I used the same panel profile for my siding. I ran it vertical to match the barn, but also to balance the length of the structure and stretch the high point into the canopy, visually. The wood is all Southern Yellow Pine. This material came from clearing at the Babcock Ranch Development site. I ran it through the structure, end to end and horizontally, to create a seamless feel and to stretch the space. It worked. It feels MUCH bigger than it is.
I milled the material to specific sizes in specific areas to create precise alignments. Floor starters align with base. Wall tops adjoin ceiling starters to create the illusion of a seamless board. All light fixtures, HVAC supports, cabinets, switches, outlets, are set specifically to wood joints. The front and rear porch wood has three different milling profiles so the hypotenuse on the ceilings, align with the walls, and yield an aligned deck board below. Yes, I over did it. It is spectacular in its detailing. That's the benefit of small spaces.
Concrete counters and IKEA cabinets round out the conversation.
For those who cannot live tiny, I offer the Tiny-ish House.
Photos by Ryan Gamma
Staging by iStage Homes
Design Assistance Jimmy Thornton
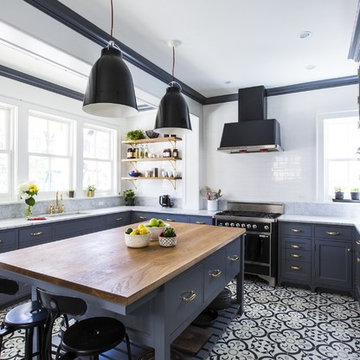
Пример оригинального дизайна: большая п-образная кухня в классическом стиле с врезной мойкой, фасадами в стиле шейкер, синими фасадами, белым фартуком, фартуком из плитки кабанчик, полом из цементной плитки, островом, разноцветным полом, обеденным столом, мраморной столешницей, техникой из нержавеющей стали и красивой плиткой
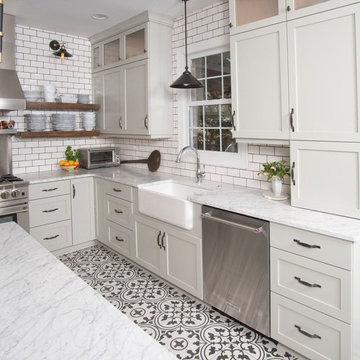
Artistic kitchen suits owner's artistic flair and home.
Стильный дизайн: п-образная кухня среднего размера в стиле неоклассика (современная классика) с обеденным столом, с полувстраиваемой мойкой (с передним бортиком), фасадами в стиле шейкер, мраморной столешницей, белым фартуком, фартуком из плитки кабанчик, техникой из нержавеющей стали, полом из керамической плитки, островом, серыми фасадами и разноцветным полом - последний тренд
Стильный дизайн: п-образная кухня среднего размера в стиле неоклассика (современная классика) с обеденным столом, с полувстраиваемой мойкой (с передним бортиком), фасадами в стиле шейкер, мраморной столешницей, белым фартуком, фартуком из плитки кабанчик, техникой из нержавеющей стали, полом из керамической плитки, островом, серыми фасадами и разноцветным полом - последний тренд
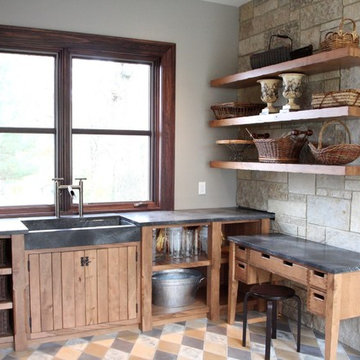
Custom cabinets for a garden shed getaway
Источник вдохновения для домашнего уюта: отдельная кухня среднего размера в стиле рустика с с полувстраиваемой мойкой (с передним бортиком), открытыми фасадами, фасадами цвета дерева среднего тона, столешницей из бетона, полом из керамической плитки и разноцветным полом
Источник вдохновения для домашнего уюта: отдельная кухня среднего размера в стиле рустика с с полувстраиваемой мойкой (с передним бортиком), открытыми фасадами, фасадами цвета дерева среднего тона, столешницей из бетона, полом из керамической плитки и разноцветным полом
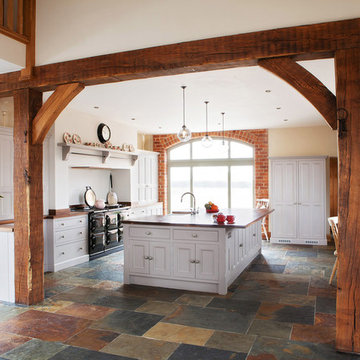
Clive Doyle
Пример оригинального дизайна: кухня в стиле кантри с разноцветным полом
Пример оригинального дизайна: кухня в стиле кантри с разноцветным полом

Пример оригинального дизайна: маленькая угловая кухня в стиле модернизм с фартуком из плитки кабанчик, белым фартуком, врезной мойкой, плоскими фасадами, белыми фасадами, белой техникой, столешницей из кварцевого агломерата, полом из линолеума, обеденным столом и разноцветным полом для на участке и в саду
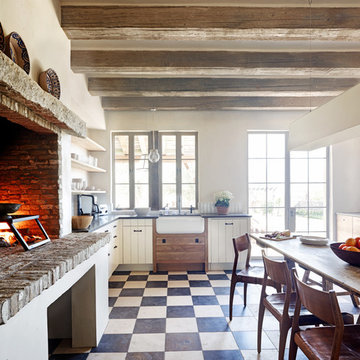
Eat in kitchen with cooking fireplace
Идея дизайна: кухня в стиле рустика с с полувстраиваемой мойкой (с передним бортиком) и разноцветным полом
Идея дизайна: кухня в стиле рустика с с полувстраиваемой мойкой (с передним бортиком) и разноцветным полом

Custom Made Shaker/ Contemporary Built-In Wall Storage System
На фото: угловая кухня среднего размера в стиле кантри с фасадами в стиле шейкер, коричневыми фасадами, техникой из нержавеющей стали, островом, черной столешницей, кладовкой, врезной мойкой, красным фартуком, фартуком из кирпича, полом из сланца и разноцветным полом
На фото: угловая кухня среднего размера в стиле кантри с фасадами в стиле шейкер, коричневыми фасадами, техникой из нержавеющей стали, островом, черной столешницей, кладовкой, врезной мойкой, красным фартуком, фартуком из кирпича, полом из сланца и разноцветным полом

Our new clients lived in a charming Spanish-style house in the historic Larchmont area of Los Angeles. Their kitchen, which was obviously added later, was devoid of style and desperately needed a makeover. While they wanted the latest in appliances they did want their new kitchen to go with the style of their house. The en trend choices of patterned floor tile and blue cabinets were the catalysts for pulling the whole look together.

Située à Marseille, la pièce de cet appartement comprenant la cuisine ouverte et le salon avait besoin d’une bonne rénovation.
L’objectif ici était de repenser l’aménagement pour optimiser l’espace. Pour ce faire, nous avons conçu une banquette, accompagnée de niches en béton cellulaire, offrant ainsi une nouvelle dynamique à cette pièce, le tout sur mesure ! De plus une nouvelle cuisine était également au programme.
Une agréable surprise nous attendait lors du retrait du revêtement de sol : de magnifiques carrelages vintage ont été révélés. Plutôt que d'opter pour de nouvelles ressources, nous avons choisi de les restaurer et de les intégrer dans une partie de la pièce, une décision aussi astucieuse qu’excellente.
Le résultat ? Une pièce rénovée avec soin, créant un espace de vie moderne et confortable, mais aussi des clients très satisfaits !

Download our free ebook, Creating the Ideal Kitchen. DOWNLOAD NOW
This unit, located in a 4-flat owned by TKS Owners Jeff and Susan Klimala, was remodeled as their personal pied-à-terre, and doubles as an Airbnb property when they are not using it. Jeff and Susan were drawn to the location of the building, a vibrant Chicago neighborhood, 4 blocks from Wrigley Field, as well as to the vintage charm of the 1890’s building. The entire 2 bed, 2 bath unit was renovated and furnished, including the kitchen, with a specific Parisian vibe in mind.
Although the location and vintage charm were all there, the building was not in ideal shape -- the mechanicals -- from HVAC, to electrical, plumbing, to needed structural updates, peeling plaster, out of level floors, the list was long. Susan and Jeff drew on their expertise to update the issues behind the walls while also preserving much of the original charm that attracted them to the building in the first place -- heart pine floors, vintage mouldings, pocket doors and transoms.
Because this unit was going to be primarily used as an Airbnb, the Klimalas wanted to make it beautiful, maintain the character of the building, while also specifying materials that would last and wouldn’t break the budget. Susan enjoyed the hunt of specifying these items and still coming up with a cohesive creative space that feels a bit French in flavor.
Parisian style décor is all about casual elegance and an eclectic mix of old and new. Susan had fun sourcing some more personal pieces of artwork for the space, creating a dramatic black, white and moody green color scheme for the kitchen and highlighting the living room with pieces to showcase the vintage fireplace and pocket doors.
Photographer: @MargaretRajic
Photo stylist: @Brandidevers
Do you have a new home that has great bones but just doesn’t feel comfortable and you can’t quite figure out why? Contact us here to see how we can help!
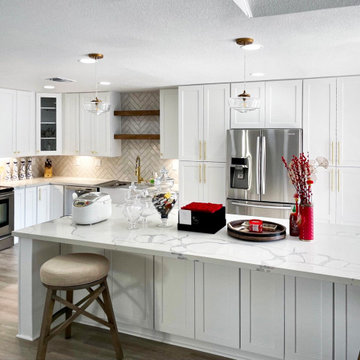
Full White Kitchen Decoration
Свежая идея для дизайна: угловая кухня среднего размера в стиле модернизм с фасадами в стиле шейкер, белыми фасадами, мраморной столешницей, техникой из нержавеющей стали, полом из винила, островом, разноцветным полом и белой столешницей - отличное фото интерьера
Свежая идея для дизайна: угловая кухня среднего размера в стиле модернизм с фасадами в стиле шейкер, белыми фасадами, мраморной столешницей, техникой из нержавеющей стали, полом из винила, островом, разноцветным полом и белой столешницей - отличное фото интерьера

The butler's pantry of the home features stainless steel appliances, a herringbone flooring and a subway tile back splash.
Идея дизайна: огромная угловая кухня в классическом стиле с кладовкой, белыми фасадами, столешницей из цинка, белым фартуком, фартуком из плитки кабанчик, техникой из нержавеющей стали, разноцветным полом и потолком из вагонки
Идея дизайна: огромная угловая кухня в классическом стиле с кладовкой, белыми фасадами, столешницей из цинка, белым фартуком, фартуком из плитки кабанчик, техникой из нержавеющей стали, разноцветным полом и потолком из вагонки

На фото: огромная отдельная, угловая кухня в стиле фьюжн с двойной мойкой, плоскими фасадами, бежевыми фасадами, столешницей из кварцевого агломерата, бежевым фартуком, техникой из нержавеющей стали, полом из керамической плитки, островом, разноцветным полом, черной столешницей и балками на потолке
Кухня с разноцветным полом – фото дизайна интерьера
4