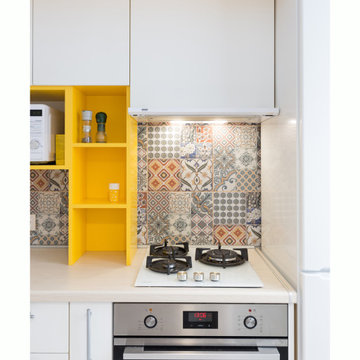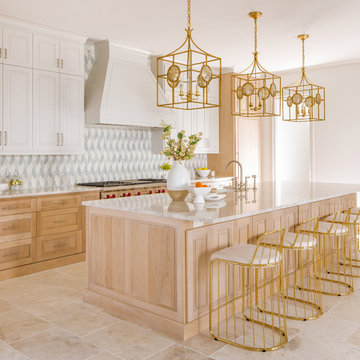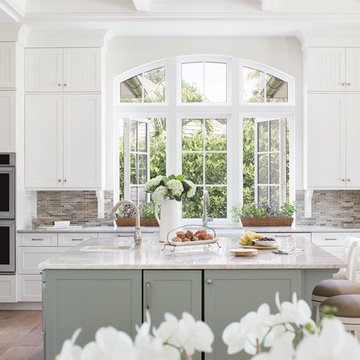Кухня с разноцветным фартуком и бежевой столешницей – фото дизайна интерьера
Сортировать:
Бюджет
Сортировать:Популярное за сегодня
1 - 20 из 2 899 фото
1 из 3

Стильный дизайн: огромная светлая кухня в классическом стиле с фасадами с выступающей филенкой, белыми фасадами, разноцветным фартуком, техникой из нержавеющей стали, паркетным полом среднего тона, островом, столешницей из известняка, фартуком из керамогранитной плитки, коричневым полом и бежевой столешницей - последний тренд

На фото: большая п-образная кухня в стиле кантри с обеденным столом, с полувстраиваемой мойкой (с передним бортиком), плоскими фасадами, белыми фасадами, гранитной столешницей, разноцветным фартуком, фартуком из каменной плитки, техникой из нержавеющей стали, паркетным полом среднего тона, островом, коричневым полом, бежевой столешницей и балками на потолке с

What a difference it made to take that wall down! We had to put a large beam in the ceiling and support it in the sides walls with metal columns all the way down to the basement to make this structurally sound.

Стильный дизайн: большая п-образная кухня в классическом стиле с врезной мойкой, фасадами с утопленной филенкой, техникой из нержавеющей стали, островом, серым полом, бежевой столешницей, обеденным столом, темными деревянными фасадами, гранитной столешницей, разноцветным фартуком, фартуком из плитки мозаики и темным паркетным полом - последний тренд

Rénovation de la cuisine suite au réaménagement de la salle d'eau.
Photo : Léandre Cheron
На фото: маленькая п-образная кухня в современном стиле с обеденным столом, одинарной мойкой, плоскими фасадами, серыми фасадами, деревянной столешницей, фартуком из цементной плитки, полом из цементной плитки, черным полом, разноцветным фартуком, техникой из нержавеющей стали, полуостровом и бежевой столешницей для на участке и в саду с
На фото: маленькая п-образная кухня в современном стиле с обеденным столом, одинарной мойкой, плоскими фасадами, серыми фасадами, деревянной столешницей, фартуком из цементной плитки, полом из цементной плитки, черным полом, разноцветным фартуком, техникой из нержавеющей стали, полуостровом и бежевой столешницей для на участке и в саду с

The main floor of this house received a complete overhaul with the kitchen being relocated and opened up to the dining and living room while being able to enjoy the views of the Cedar River out back. White Shaker style cabinets are used with white quartz counters on perimeter and granite slab on island. A beautiful backsplash tile highlights the space counters. Appliances are white stainless by GE Cafe.

Well-traveled. Relaxed. Timeless.
Our well-traveled clients were soon-to-be empty nesters when they approached us for help reimagining their Presidio Heights home. The expansive Spanish-Revival residence originally constructed in 1908 had been substantially renovated 8 year prior, but needed some adaptations to better suit the needs of a family with three college-bound teens. We evolved the space to be a bright, relaxed reflection of the family’s time together, revising the function and layout of the ground-floor rooms and filling them with casual, comfortable furnishings and artifacts collected abroad.
One of the key changes we made to the space plan was to eliminate the formal dining room and transform an area off the kitchen into a casual gathering spot for our clients and their children. The expandable table and coffee/wine bar means the room can handle large dinner parties and small study sessions with similar ease. The family room was relocated from a lower level to be more central part of the main floor, encouraging more quality family time, and freeing up space for a spacious home gym.
In the living room, lounge-worthy upholstery grounds the space, encouraging a relaxed and effortless West Coast vibe. Exposed wood beams recall the original Spanish-influence, but feel updated and fresh in a light wood stain. Throughout the entry and main floor, found artifacts punctate the softer textures — ceramics from New Mexico, religious sculpture from Asia and a quirky wall-mounted phone that belonged to our client’s grandmother.

Walk-in pantry featuring white kitchen wall cabinets, custom backsplash, and marble countertops.
Пример оригинального дизайна: огромная п-образная кухня в средиземноморском стиле с врезной мойкой, фасадами с утопленной филенкой, темными деревянными фасадами, столешницей из кварцита, разноцветным фартуком, фартуком из керамогранитной плитки, техникой из нержавеющей стали, полом из керамогранита, двумя и более островами, разноцветным полом, бежевой столешницей и кладовкой
Пример оригинального дизайна: огромная п-образная кухня в средиземноморском стиле с врезной мойкой, фасадами с утопленной филенкой, темными деревянными фасадами, столешницей из кварцита, разноцветным фартуком, фартуком из керамогранитной плитки, техникой из нержавеющей стали, полом из керамогранита, двумя и более островами, разноцветным полом, бежевой столешницей и кладовкой

Traditional Kitchen with Formal Style
Стильный дизайн: огромная угловая кухня в классическом стиле с фасадами с выступающей филенкой, бежевыми фасадами, техникой из нержавеющей стали, обеденным столом, врезной мойкой, гранитной столешницей, разноцветным фартуком, фартуком из гранита, полом из травертина, островом, оранжевым полом и бежевой столешницей - последний тренд
Стильный дизайн: огромная угловая кухня в классическом стиле с фасадами с выступающей филенкой, бежевыми фасадами, техникой из нержавеющей стали, обеденным столом, врезной мойкой, гранитной столешницей, разноцветным фартуком, фартуком из гранита, полом из травертина, островом, оранжевым полом и бежевой столешницей - последний тренд

Mobili su misura realizzati dalla falegnameria La Linea di Castello
https://www.lalineadicastello.com/
https://www.houzz.it/pro/lalineadicastello/la-linea-di-castello

Custom kitchen designed in early 2000's. We did a cosmetic overhaul replacing tile floor with wood, new backsplash, new lighting, new faucets, and wall color

Kitchen Detail. Photo Credit: Rick Cooper Photography
Источник вдохновения для домашнего уюта: параллельная кухня среднего размера в современном стиле с обеденным столом, фасадами в стиле шейкер, коричневыми фасадами, столешницей из плитки, разноцветным фартуком, фартуком из каменной плитки, техникой из нержавеющей стали, полом из керамогранита, разноцветным полом и бежевой столешницей
Источник вдохновения для домашнего уюта: параллельная кухня среднего размера в современном стиле с обеденным столом, фасадами в стиле шейкер, коричневыми фасадами, столешницей из плитки, разноцветным фартуком, фартуком из каменной плитки, техникой из нержавеющей стали, полом из керамогранита, разноцветным полом и бежевой столешницей

The clients believed the peninsula footprint was required due to the unique entry points from the hallway leading to the dining room and the foyer. The new island increases storage, counters and a more pleasant flow of traffic from all directions.
The biggest challenge was trying to make the structural beam that ran perpendicular to the space work in a new design; it was off center and difficult to balance the cabinetry and functional spaces to work with it. In the end it was decided to increase the budget and invest in moving the header in the ceiling to achieve the best design, esthetically and funcationlly.
Specific storage designed to meet the clients requests include:
- pocket doors at counter tops for everyday appliances
- deep drawers for pots, pans and Tupperware
- island includes designated zone for baking supplies
- tall and shallow pantry/food storage for easy access near island
- pull out spice near cooking
- tray dividers for assorted baking pans/sheets, cutting boards and numerous other serving trays
- cutlery and knife inserts and built in trash/recycle bins to keep things organized and convenient to use, out of sight
- custom design hutch to hold various, yet special dishes and silverware
Elements of design chosen to meet the clients wishes include:
- painted cabinetry to lighten up the room that lacks windows and give relief/contrast to the expansive wood floors
- monochromatic colors throughout give peaceful yet elegant atmosphere
o stained island provides interest and warmth with wood, but still unique in having a different stain than the wood floors – this is repeated in the tile mosaic backsplash behind the rangetop
- punch of fun color used on hutch for a unique, furniture feel
- carefully chosen detailed embellishments like the tile mosaic, valance toe boards, furniture base board around island, and island pendants are traditional details to not only the architecture of the home, but also the client’s furniture and décor.
- Paneled refrigerator minimizes the large appliance, help keeping an elegant feel
Superior cooking equipment includes a combi-steam oven, convection wall ovens paired with a built-in refrigerator with interior air filtration to better preserve fresh foods.
Photography by Gregg Willett

Идея дизайна: маленькая прямая, светлая кухня в стиле кантри с накладной мойкой, фасадами в стиле шейкер, бежевыми фасадами, деревянной столешницей, разноцветным фартуком, фартуком из плитки мозаики, серым полом и бежевой столешницей без острова для на участке и в саду

Стильный дизайн: маленькая отдельная, угловая кухня в современном стиле с одинарной мойкой, плоскими фасадами, белыми фасадами, деревянной столешницей, разноцветным фартуком, фартуком из керамической плитки, техникой из нержавеющей стали, полом из ламината, бежевым полом и бежевой столешницей для на участке и в саду - последний тренд

Пример оригинального дизайна: параллельная кухня в стиле неоклассика (современная классика) с с полувстраиваемой мойкой (с передним бортиком), фасадами с выступающей филенкой, светлыми деревянными фасадами, разноцветным фартуком, техникой из нержавеющей стали, островом, бежевым полом и бежевой столешницей

Сканди-кухня для молодой девушки в г. Обнинск, ЖК "Новый бульвар". Отказались от верхних шкафов, сделали акцент на фартуке. Решение по эргономике: - выдвижной посудосушитель;
- волшебный уголок;
- хоз. шкаф возле двери;
- столешница вместо подоконника.

We designed this kitchen to meet the needs of the clients family, their love for the kids, their love of cooking and entertaining friends and family. We created a not only functional space but one that allows everyone an opportunity to be part of the magic that happens in the kitchen. We are thankful to have met some wonderful people and be able to be part of helping to give them their dream kitchen.

На фото: кухня с обеденным столом, с полувстраиваемой мойкой (с передним бортиком), фасадами в стиле шейкер, зелеными фасадами, разноцветным фартуком, фартуком из удлиненной плитки, техникой из нержавеющей стали, паркетным полом среднего тона, островом, бежевым полом и бежевой столешницей с

На фото: отдельная кухня среднего размера в скандинавском стиле с врезной мойкой, плоскими фасадами, зелеными фасадами, столешницей из кварцита, фартуком из стеклянной плитки, деревянным полом, бежевым полом, разноцветным фартуком, техникой под мебельный фасад и бежевой столешницей без острова
Кухня с разноцветным фартуком и бежевой столешницей – фото дизайна интерьера
1