Кухня с разноцветной столешницей – фото дизайна интерьера с высоким бюджетом
Сортировать:
Бюджет
Сортировать:Популярное за сегодня
1 - 20 из 13 183 фото

Kitchen with large island, grey veiny countertops, under mount grey sink with black matte faucet, double ovens, cream subway tile backsplash, custom made iron hood, and white cabinetry with black matte hardware that leads to hidden walk-in pantry.

This new traditional kitchen with an earth-tone palette, boasts a large island with cooktop, oven and surround seating. Whether it's family or friends, all can gather around to enjoy the cooking and dining experience. Starmark shaker-style custom cabinets, herringbone backsplash and Rosslyn Cambria quartz adorn the perimeter walls. The island boasts Starmark shaker-style custom cabinets and Windermere Cambria quartz. Hardware, faucet and sink selections have oil-rubbed bronze finishes. Photography by Michael Giragosian

Au cœur de la place du Pin à Nice, cet appartement autrefois sombre et délabré a été métamorphosé pour faire entrer la lumière naturelle. Nous avons souhaité créer une architecture à la fois épurée, intimiste et chaleureuse. Face à son état de décrépitude, une rénovation en profondeur s’imposait, englobant la refonte complète du plancher et des travaux de réfection structurale de grande envergure.
L’une des transformations fortes a été la dépose de la cloison qui séparait autrefois le salon de l’ancienne chambre, afin de créer un double séjour. D’un côté une cuisine en bois au design minimaliste s’associe harmonieusement à une banquette cintrée, qui elle, vient englober une partie de la table à manger, en référence à la restauration. De l’autre côté, l’espace salon a été peint dans un blanc chaud, créant une atmosphère pure et une simplicité dépouillée. L’ensemble de ce double séjour est orné de corniches et une cimaise partiellement cintrée encadre un miroir, faisant de cet espace le cœur de l’appartement.
L’entrée, cloisonnée par de la menuiserie, se détache visuellement du double séjour. Dans l’ancien cellier, une salle de douche a été conçue, avec des matériaux naturels et intemporels. Dans les deux chambres, l’ambiance est apaisante avec ses lignes droites, la menuiserie en chêne et les rideaux sortants du plafond agrandissent visuellement l’espace, renforçant la sensation d’ouverture et le côté épuré.

Источник вдохновения для домашнего уюта: большая угловая кухня в стиле кантри с обеденным столом, с полувстраиваемой мойкой (с передним бортиком), фасадами в стиле шейкер, белыми фасадами, белым фартуком, фартуком из плитки кабанчик, техникой под мебельный фасад, светлым паркетным полом, островом, разноцветной столешницей, балками на потолке и гранитной столешницей

Пример оригинального дизайна: п-образная кухня-гостиная в морском стиле с одинарной мойкой, фасадами с утопленной филенкой, светлыми деревянными фасадами, столешницей из кварцевого агломерата, разноцветным фартуком, фартуком из керамической плитки, техникой из нержавеющей стали, темным паркетным полом, островом, коричневым полом, разноцветной столешницей и сводчатым потолком

Источник вдохновения для домашнего уюта: большая параллельная кухня-гостиная в стиле модернизм с накладной мойкой, плоскими фасадами, черными фасадами, столешницей из кварцевого агломерата, черным фартуком, фартуком из кварцевого агломерата, черной техникой, бетонным полом, островом, разноцветной столешницей и сводчатым потолком

The centerpiece of this elegant kitchen is a painted island with Cambria’s stunning countertop, Bentley. Floating above are three dreamy pendant light fixtures from Sonneman. Sleek, linear cherry cabinets by Foster Custom Woodworks surround the island. There is ample storage in the floor to ceiling unit which sports glass tiles and metal framed glass doors. Open shelving and floating shelves flank the Wolf range.

На фото: прямая кухня-гостиная среднего размера в современном стиле с врезной мойкой, плоскими фасадами, зелеными фасадами, столешницей терраццо, разноцветным фартуком, техникой из нержавеющей стали, полом из известняка, островом и разноцветной столешницей с

These homeowners wanted an updated look for their kitchen while still having a similar style to the rest of the home. We love how it turned out!
На фото: прямая кухня-гостиная среднего размера в стиле неоклассика (современная классика) с одинарной мойкой, фасадами в стиле шейкер, белыми фасадами, столешницей из кварцита, серым фартуком, фартуком из плитки мозаики, техникой под мебельный фасад, паркетным полом среднего тона, островом, коричневым полом, разноцветной столешницей и балками на потолке с
На фото: прямая кухня-гостиная среднего размера в стиле неоклассика (современная классика) с одинарной мойкой, фасадами в стиле шейкер, белыми фасадами, столешницей из кварцита, серым фартуком, фартуком из плитки мозаики, техникой под мебельный фасад, паркетным полом среднего тона, островом, коричневым полом, разноцветной столешницей и балками на потолке с

This 2,500 square-foot home, combines the an industrial-meets-contemporary gives its owners the perfect place to enjoy their rustic 30- acre property. Its multi-level rectangular shape is covered with corrugated red, black, and gray metal, which is low-maintenance and adds to the industrial feel.
Encased in the metal exterior, are three bedrooms, two bathrooms, a state-of-the-art kitchen, and an aging-in-place suite that is made for the in-laws. This home also boasts two garage doors that open up to a sunroom that brings our clients close nature in the comfort of their own home.
The flooring is polished concrete and the fireplaces are metal. Still, a warm aesthetic abounds with mixed textures of hand-scraped woodwork and quartz and spectacular granite counters. Clean, straight lines, rows of windows, soaring ceilings, and sleek design elements form a one-of-a-kind, 2,500 square-foot home

Hot trend alert: bookmatched vertical grain cabinetry. A mouthful but oh so pretty to look at.
Идея дизайна: прямая кухня среднего размера в современном стиле с обеденным столом, врезной мойкой, фасадами в стиле шейкер, фасадами цвета дерева среднего тона, деревянной столешницей, белым фартуком, фартуком из каменной плиты, техникой из нержавеющей стали, полом из винила, островом, серым полом и разноцветной столешницей
Идея дизайна: прямая кухня среднего размера в современном стиле с обеденным столом, врезной мойкой, фасадами в стиле шейкер, фасадами цвета дерева среднего тона, деревянной столешницей, белым фартуком, фартуком из каменной плиты, техникой из нержавеющей стали, полом из винила, островом, серым полом и разноцветной столешницей

Источник вдохновения для домашнего уюта: п-образная кухня-гостиная среднего размера в стиле ретро с одинарной мойкой, плоскими фасадами, белыми фасадами, столешницей из кварцита, белым фартуком, фартуком из керамогранитной плитки, техникой из нержавеющей стали, пробковым полом, полуостровом, бежевым полом, разноцветной столешницей и сводчатым потолком
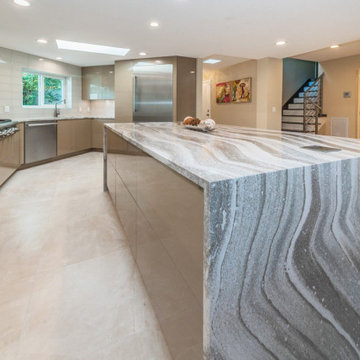
The dated kitchen was upgraded to a more contemporary European cabinet with a large island.
Adding the kitchen island gave much more working space in addition to seating for family and guests. Large drawers in the island also improved the storage capacity for large items.
The previously dark kitchen was lit with multiple recess LED can lights, and accent lighting at the island seating area.
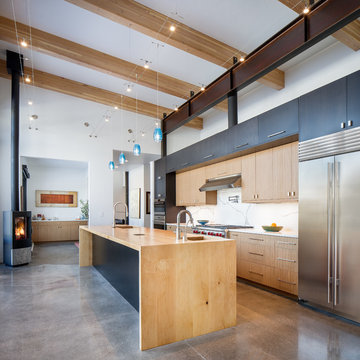
This new construction in Breckenridge features Select Alder Veneer and Melamine cabinetry by Homestead Cabinetry and Furniture.
Kitchen Design: Jacque Ball
Photo credit: Joe Kusumoto
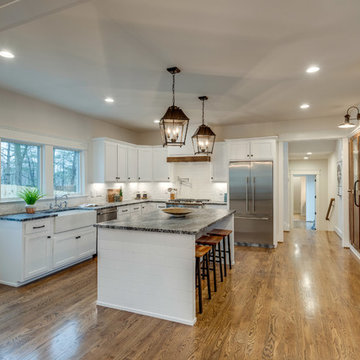
На фото: отдельная, угловая кухня среднего размера в стиле кантри с с полувстраиваемой мойкой (с передним бортиком), фасадами в стиле шейкер, белыми фасадами, гранитной столешницей, белым фартуком, фартуком из плитки кабанчик, техникой из нержавеющей стали, паркетным полом среднего тона, островом, коричневым полом и разноцветной столешницей с
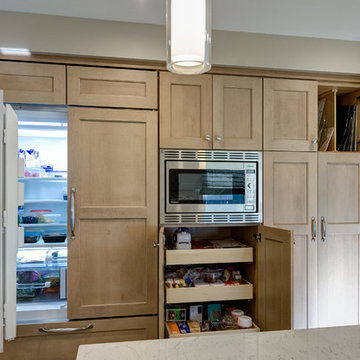
Dennis Jourdan Photography
На фото: большая п-образная кухня в стиле неоклассика (современная классика) с обеденным столом, одинарной мойкой, фасадами в стиле шейкер, белыми фасадами, столешницей из кварцита, разноцветным фартуком, фартуком из стекла, техникой под мебельный фасад, паркетным полом среднего тона, островом, коричневым полом и разноцветной столешницей с
На фото: большая п-образная кухня в стиле неоклассика (современная классика) с обеденным столом, одинарной мойкой, фасадами в стиле шейкер, белыми фасадами, столешницей из кварцита, разноцветным фартуком, фартуком из стекла, техникой под мебельный фасад, паркетным полом среднего тона, островом, коричневым полом и разноцветной столешницей с
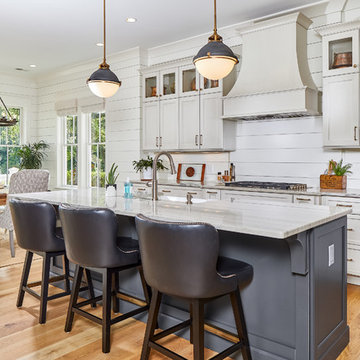
Tom Jenkins Photography
Kitchen pendants: Hinkley Lighitng, Pace Lighting (Fletcher Pendant)
Faucet: Brizo
Sink: Kohler
Cabinet Knobs: Top Knobs
Свежая идея для дизайна: большая кухня в морском стиле с обеденным столом, фасадами в стиле шейкер, бежевыми фасадами, белым фартуком, светлым паркетным полом, островом, разноцветной столешницей, накладной мойкой, фартуком из дерева, техникой из нержавеющей стали, коричневым полом, столешницей из кварцита и окном - отличное фото интерьера
Свежая идея для дизайна: большая кухня в морском стиле с обеденным столом, фасадами в стиле шейкер, бежевыми фасадами, белым фартуком, светлым паркетным полом, островом, разноцветной столешницей, накладной мойкой, фартуком из дерева, техникой из нержавеющей стали, коричневым полом, столешницей из кварцита и окном - отличное фото интерьера

Источник вдохновения для домашнего уюта: большая отдельная, п-образная кухня в стиле рустика с врезной мойкой, фасадами с выступающей филенкой, искусственно-состаренными фасадами, столешницей из кварцита, бежевым фартуком, фартуком из керамогранитной плитки, техникой из нержавеющей стали, темным паркетным полом, островом, коричневым полом и разноцветной столешницей
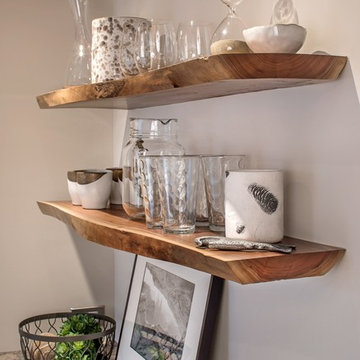
HC Remodel & Design 2017
Tom Kessler Photography
Идея дизайна: угловая кухня среднего размера в стиле кантри с обеденным столом, врезной мойкой, фасадами с утопленной филенкой, белыми фасадами, гранитной столешницей, техникой из нержавеющей стали, паркетным полом среднего тона, островом, коричневым полом и разноцветной столешницей
Идея дизайна: угловая кухня среднего размера в стиле кантри с обеденным столом, врезной мойкой, фасадами с утопленной филенкой, белыми фасадами, гранитной столешницей, техникой из нержавеющей стали, паркетным полом среднего тона, островом, коричневым полом и разноцветной столешницей

Removal of two walls, create open floor plan, fabricated white finish kitchen cabinets, gray island with stained floating shelves. Under cabinet and shelving lighting.
Кухня с разноцветной столешницей – фото дизайна интерьера с высоким бюджетом
1