Кухня с деревянным полом и пробковым полом – фото дизайна интерьера
Сортировать:
Бюджет
Сортировать:Популярное за сегодня
1 - 20 из 8 744 фото
1 из 3

This gray transitional kitchen consists of open shelving, marble counters and flat panel cabinetry. The paneled refrigerator, white subway tile and gray cabinetry helps the compact kitchen have a much larger feel due to the light colors carried throughout the space.
Photo credit: Normandy Remodeling

PictHouse
На фото: прямая кухня в скандинавском стиле с обеденным столом, врезной мойкой, белой техникой, деревянным полом, белым полом и бежевой столешницей без острова с
На фото: прямая кухня в скандинавском стиле с обеденным столом, врезной мойкой, белой техникой, деревянным полом, белым полом и бежевой столешницей без острова с

Eric Roth Photography
Источник вдохновения для домашнего уюта: большая кухня в стиле кантри с с полувстраиваемой мойкой (с передним бортиком), открытыми фасадами, белыми фасадами, деревянной столешницей, фартуком цвета металлик, техникой из нержавеющей стали, деревянным полом, островом и красным полом
Источник вдохновения для домашнего уюта: большая кухня в стиле кантри с с полувстраиваемой мойкой (с передним бортиком), открытыми фасадами, белыми фасадами, деревянной столешницей, фартуком цвета металлик, техникой из нержавеющей стали, деревянным полом, островом и красным полом

Gil Schafer, Architect
Rita Konig, Interior Designer
Chambers & Chambers, Local Architect
Fredericka Moller, Landscape Architect
Eric Piasecki, Photographer

На фото: огромная кухня в стиле кантри с обеденным столом, врезной мойкой, фасадами в стиле шейкер, синими фасадами, мраморной столешницей, разноцветным фартуком, фартуком из мрамора, техникой из нержавеющей стали, деревянным полом, островом, коричневым полом и разноцветной столешницей с

Our client, with whom we had worked on a number of projects over the years, enlisted our help in transforming her family’s beloved but deteriorating rustic summer retreat, built by her grandparents in the mid-1920’s, into a house that would be livable year-‘round. It had served the family well but needed to be renewed for the decades to come without losing the flavor and patina they were attached to.
The house was designed by Ruth Adams, a rare female architect of the day, who also designed in a similar vein a nearby summer colony of Vassar faculty and alumnae.
To make Treetop habitable throughout the year, the whole house had to be gutted and insulated. The raw homosote interior wall finishes were replaced with plaster, but all the wood trim was retained and reused, as were all old doors and hardware. The old single-glazed casement windows were restored, and removable storm panels fitted into the existing in-swinging screen frames. New windows were made to match the old ones where new windows were added. This approach was inherently sustainable, making the house energy-efficient while preserving most of the original fabric.
Changes to the original design were as seamless as possible, compatible with and enhancing the old character. Some plan modifications were made, and some windows moved around. The existing cave-like recessed entry porch was enclosed as a new book-lined entry hall and a new entry porch added, using posts made from an oak tree on the site.
The kitchen and bathrooms are entirely new but in the spirit of the place. All the bookshelves are new.
A thoroughly ramshackle garage couldn’t be saved, and we replaced it with a new one built in a compatible style, with a studio above for our client, who is a writer.
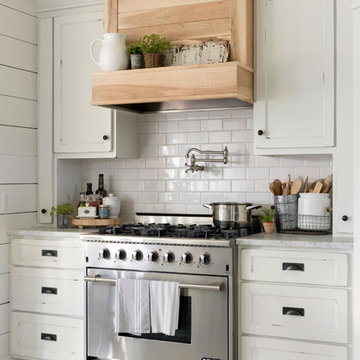
Стильный дизайн: кухня среднего размера в стиле кантри с с полувстраиваемой мойкой (с передним бортиком), белым фартуком, деревянным полом, островом, белым полом, белой столешницей, фасадами с утопленной филенкой, фартуком из плитки кабанчик, техникой из нержавеющей стали и черно-белыми фасадами - последний тренд

Стильный дизайн: параллельная кухня среднего размера в стиле кантри с обеденным столом, фасадами в стиле шейкер, синими фасадами, столешницей из кварцевого агломерата, фартуком цвета металлик, фартуком из металлической плитки, черной техникой, деревянным полом, островом, белой столешницей и белым полом - последний тренд
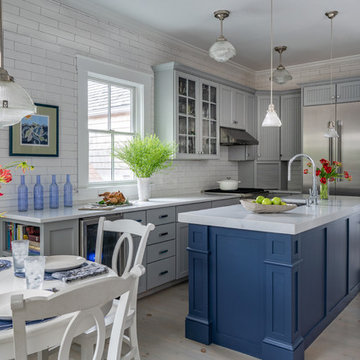
Photography by Eric Roth
Свежая идея для дизайна: большая кухня в морском стиле с врезной мойкой, фасадами с утопленной филенкой, серыми фасадами, столешницей из кварцевого агломерата, белым фартуком, фартуком из керамогранитной плитки, техникой из нержавеющей стали, деревянным полом, островом, белым полом и белой столешницей - отличное фото интерьера
Свежая идея для дизайна: большая кухня в морском стиле с врезной мойкой, фасадами с утопленной филенкой, серыми фасадами, столешницей из кварцевого агломерата, белым фартуком, фартуком из керамогранитной плитки, техникой из нержавеющей стали, деревянным полом, островом, белым полом и белой столешницей - отличное фото интерьера

Architecture and Interiors: Anderson Studio of Architecture & Design; Emily Cox, Director of Interiors and Michelle Suddeth, Design Assistant
Floors: Painted Hardwoods
Walls: Shiplap
Lights: Vintage Marine Pendants
Plumbing & Appliances: Ferguson Enterprises
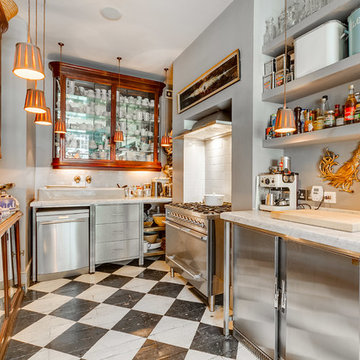
Пример оригинального дизайна: п-образная кухня среднего размера в стиле фьюжн с стеклянными фасадами, темными деревянными фасадами, белым фартуком, техникой из нержавеющей стали, деревянным полом и разноцветным полом без острова
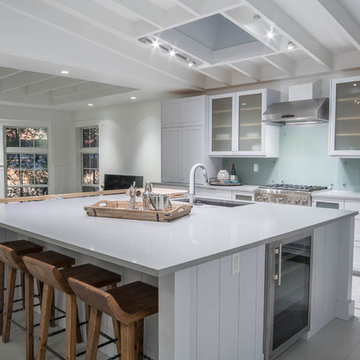
Пример оригинального дизайна: прямая кухня-гостиная среднего размера в морском стиле с врезной мойкой, фасадами с утопленной филенкой, серыми фасадами, столешницей из кварцевого агломерата, серым фартуком, фартуком из каменной плиты, техникой из нержавеющей стали, деревянным полом, островом и серым полом

This Shaker style kitchen with central island has perimeter cabinets are painted in Little Greene Dock Blue with wooden handles painted in Green Verditer. A Belfast style Shaws ceramic sink sits in the perimeter cabinets. The island cabinets are painted in Little Greene Verditer with contrasting wooden handles painted in Dock Blue. The island worktop is oiled oak with Eames style bar stools.
Photography by Charlie O'Beirne
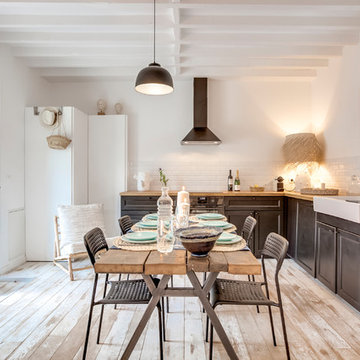
Gilles de Caevel
Идея дизайна: большая угловая кухня-гостиная в стиле кантри с двойной мойкой, черными фасадами, деревянной столешницей, белым фартуком, фартуком из керамической плитки, деревянным полом и белым полом без острова
Идея дизайна: большая угловая кухня-гостиная в стиле кантри с двойной мойкой, черными фасадами, деревянной столешницей, белым фартуком, фартуком из керамической плитки, деревянным полом и белым полом без острова
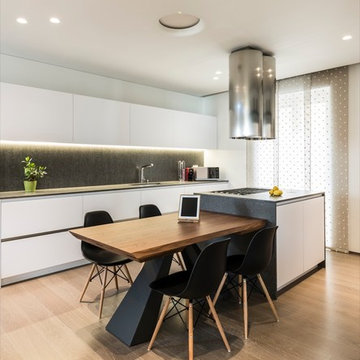
Свежая идея для дизайна: прямая кухня-гостиная среднего размера в стиле модернизм с монолитной мойкой, открытыми фасадами, белыми фасадами, столешницей из кварцевого агломерата, техникой из нержавеющей стали, деревянным полом и островом - отличное фото интерьера

Cory Rodeheaver
Свежая идея для дизайна: отдельная, угловая кухня среднего размера в стиле кантри с врезной мойкой, фасадами с утопленной филенкой, зелеными фасадами, столешницей из кварцевого агломерата, серым фартуком, фартуком из керамогранитной плитки, техникой из нержавеющей стали, пробковым полом, полуостровом и коричневым полом - отличное фото интерьера
Свежая идея для дизайна: отдельная, угловая кухня среднего размера в стиле кантри с врезной мойкой, фасадами с утопленной филенкой, зелеными фасадами, столешницей из кварцевого агломерата, серым фартуком, фартуком из керамогранитной плитки, техникой из нержавеющей стали, пробковым полом, полуостровом и коричневым полом - отличное фото интерьера
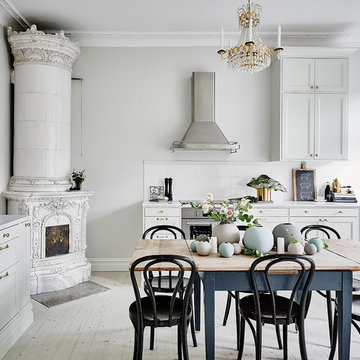
Anders Bersgtedt
На фото: большая прямая кухня в викторианском стиле с фасадами с утопленной филенкой, серыми фасадами, белым фартуком, техникой из нержавеющей стали, деревянным полом и мраморной столешницей с
На фото: большая прямая кухня в викторианском стиле с фасадами с утопленной филенкой, серыми фасадами, белым фартуком, техникой из нержавеющей стали, деревянным полом и мраморной столешницей с

A Gilmans Kitchens and Baths - Design Build Project (REMMIES Award Winning Kitchen)
The original kitchen lacked counter space and seating for the homeowners and their family and friends. It was important for the homeowners to utilize every inch of usable space for storage, function and entertaining, so many organizational inserts were used in the kitchen design. Bamboo cabinets, cork flooring and neolith countertops were used in the design.
Storage Solutions include a spice pull-out, towel pull-out, pantry pull outs and lemans corner cabinets. Bifold lift up cabinets were also used for convenience. Special organizational inserts were used in the Pantry cabinets for maximum organization.
Check out more kitchens by Gilmans Kitchens and Baths!
http://www.gkandb.com/
DESIGNER: JANIS MANACSA
PHOTOGRAPHER: TREVE JOHNSON
CABINETS: DEWILS CABINETRY

Summer cottage by Mullman Seidman Architects.
© Mullman Seidman Architects
Стильный дизайн: маленькая п-образная кухня в морском стиле с обеденным столом, с полувстраиваемой мойкой (с передним бортиком), плоскими фасадами, синими фасадами, столешницей из кварцевого агломерата, белым фартуком, фартуком из керамической плитки, белой техникой и деревянным полом без острова для на участке и в саду - последний тренд
Стильный дизайн: маленькая п-образная кухня в морском стиле с обеденным столом, с полувстраиваемой мойкой (с передним бортиком), плоскими фасадами, синими фасадами, столешницей из кварцевого агломерата, белым фартуком, фартуком из керамической плитки, белой техникой и деревянным полом без острова для на участке и в саду - последний тренд

Creative take on regency styling with bold stripes, orange accents and bold graphics.
Photo credit: Alex Armitstead
На фото: маленькая, узкая отдельная, параллельная кухня в стиле фьюжн с накладной мойкой, плоскими фасадами, белыми фасадами, деревянной столешницей, белым фартуком, фартуком из плитки кабанчик, цветной техникой и деревянным полом без острова для на участке и в саду с
На фото: маленькая, узкая отдельная, параллельная кухня в стиле фьюжн с накладной мойкой, плоскими фасадами, белыми фасадами, деревянной столешницей, белым фартуком, фартуком из плитки кабанчик, цветной техникой и деревянным полом без острова для на участке и в саду с
Кухня с деревянным полом и пробковым полом – фото дизайна интерьера
1