Кухня с мраморной столешницей и потолком из вагонки – фото дизайна интерьера
Сортировать:
Бюджет
Сортировать:Популярное за сегодня
1 - 20 из 318 фото
1 из 3

Magnolia Waco Properties, LLC dba Magnolia Homes, Waco, Texas, 2022 Regional CotY Award Winner, Residential Kitchen $100,001 to $150,000
Свежая идея для дизайна: маленькая отдельная, угловая кухня в стиле кантри с врезной мойкой, фасадами в стиле шейкер, зелеными фасадами, мраморной столешницей, белым фартуком, фартуком из вагонки, белой техникой, паркетным полом среднего тона, островом, разноцветной столешницей и потолком из вагонки для на участке и в саду - отличное фото интерьера
Свежая идея для дизайна: маленькая отдельная, угловая кухня в стиле кантри с врезной мойкой, фасадами в стиле шейкер, зелеными фасадами, мраморной столешницей, белым фартуком, фартуком из вагонки, белой техникой, паркетным полом среднего тона, островом, разноцветной столешницей и потолком из вагонки для на участке и в саду - отличное фото интерьера

This classic Queenslander home in Red Hill, was a major renovation and therefore an opportunity to meet the family’s needs. With three active children, this family required a space that was as functional as it was beautiful, not forgetting the importance of it feeling inviting.
The resulting home references the classic Queenslander in combination with a refined mix of modern Hampton elements.

Свежая идея для дизайна: отдельная кухня в стиле неоклассика (современная классика) с с полувстраиваемой мойкой (с передним бортиком), фасадами в стиле шейкер, серыми фасадами, мраморной столешницей, фартуком цвета металлик, техникой под мебельный фасад, паркетным полом среднего тона, островом, коричневым полом, разноцветной столешницей и потолком из вагонки - отличное фото интерьера

Стильный дизайн: кухня в стиле ретро с плоскими фасадами, островом, черным полом, балками на потолке, потолком из вагонки, сводчатым потолком, светлыми деревянными фасадами, мраморной столешницей, фартуком из мрамора и полом из терракотовой плитки - последний тренд

we created a practical, L-shaped kitchen layout with an island bench integrated into the “golden triangle” that reduces steps between sink, stovetop and refrigerator for efficient use of space and ergonomics.
Instead of a splashback, windows are slotted in between the kitchen benchtop and overhead cupboards to allow natural light to enter the generous kitchen space. Overhead cupboards have been stretched to ceiling height to maximise storage space.
Timber screening was installed on the kitchen ceiling and wrapped down to form a bookshelf in the living area, then linked to the timber flooring. This creates a continuous flow and draws attention from the living area to establish an ambience of natural warmth, creating a minimalist and elegant kitchen.
The island benchtop is covered with extra large format porcelain tiles in a 'Calacatta' profile which are have the look of marble but are scratch and stain resistant. The 'crisp white' finish applied on the overhead cupboards blends well into the 'natural oak' look over the lower cupboards to balance the neutral timber floor colour.
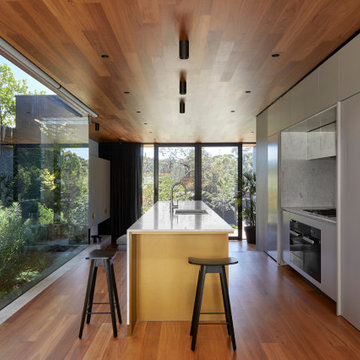
A long galley-styled Kitchen is sandwiched between Blackbutt-lined ceiling & floor plates. The linear orientation of these timber boards draws one's eye to the rear garden beyond.
Photo by Dave Kulesza.
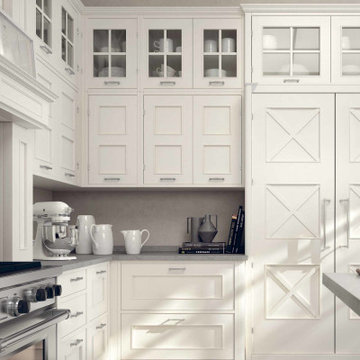
Open concept kitchen - mid-sized french country l-shaped ceramic tile, gray floor and shiplap ceiling open concept kitchen idea in Austin with shaker cabinets, white cabinets, marble countertops, white backsplash, an island, a farmhouse sink, stone tile backsplash, stainless steel appliances and white countertops.

Galley kitchen with servery window
Источник вдохновения для домашнего уюта: кухня-гостиная среднего размера в морском стиле с накладной мойкой, фасадами в стиле шейкер, белыми фасадами, мраморной столешницей, серым фартуком, фартуком из мрамора, черной техникой, паркетным полом среднего тона, островом, коричневым полом, серой столешницей и потолком из вагонки
Источник вдохновения для домашнего уюта: кухня-гостиная среднего размера в морском стиле с накладной мойкой, фасадами в стиле шейкер, белыми фасадами, мраморной столешницей, серым фартуком, фартуком из мрамора, черной техникой, паркетным полом среднего тона, островом, коричневым полом, серой столешницей и потолком из вагонки
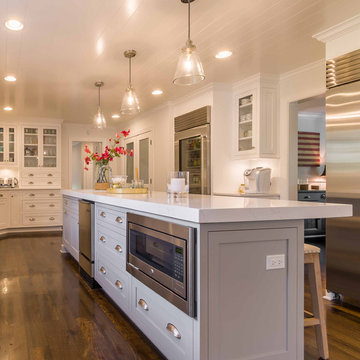
This 1990s brick home had decent square footage and a massive front yard, but no way to enjoy it. Each room needed an update, so the entire house was renovated and remodeled, and an addition was put on over the existing garage to create a symmetrical front. The old brown brick was painted a distressed white.
The 500sf 2nd floor addition includes 2 new bedrooms for their teen children, and the 12'x30' front porch lanai with standing seam metal roof is a nod to the homeowners' love for the Islands. Each room is beautifully appointed with large windows, wood floors, white walls, white bead board ceilings, glass doors and knobs, and interior wood details reminiscent of Hawaiian plantation architecture.
The kitchen was remodeled to increase width and flow, and a new laundry / mudroom was added in the back of the existing garage. The master bath was completely remodeled. Every room is filled with books, and shelves, many made by the homeowner.
Project photography by Kmiecik Imagery.

Идея дизайна: кухня в современном стиле с накладной мойкой, плоскими фасадами, зелеными фасадами, мраморной столешницей, белым фартуком, фартуком из мрамора, техникой из нержавеющей стали, полом из керамической плитки, островом, белым полом, белой столешницей и потолком из вагонки
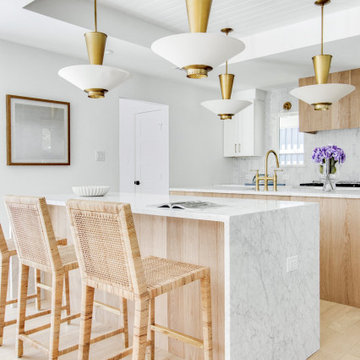
Experience the latest renovation by TK Homes with captivating Mid Century contemporary design by Jessica Koltun Home. Offering a rare opportunity in the Preston Hollow neighborhood, this single story ranch home situated on a prime lot has been superbly rebuilt to new construction specifications for an unparalleled showcase of quality and style. The mid century inspired color palette of textured whites and contrasting blacks flow throughout the wide-open floor plan features a formal dining, dedicated study, and Kitchen Aid Appliance Chef's kitchen with 36in gas range, and double island. Retire to your owner's suite with vaulted ceilings, an oversized shower completely tiled in Carrara marble, and direct access to your private courtyard. Three private outdoor areas offer endless opportunities for entertaining. Designer amenities include white oak millwork, tongue and groove shiplap, marble countertops and tile, and a high end lighting, plumbing, & hardware.
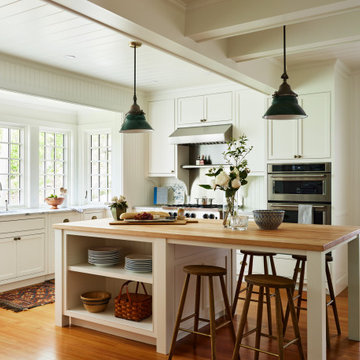
Renovated kitchen with a new oriel window extension that holds the sink and cabinets with windows on three sides. Built-in dishwasher, trash and recycling, and refrigerator.
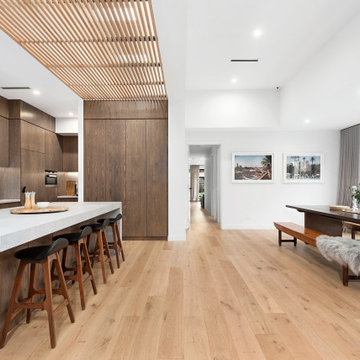
На фото: большая параллельная кухня-гостиная в стиле модернизм с врезной мойкой, плоскими фасадами, темными деревянными фасадами, мраморной столешницей, серым фартуком, фартуком из плитки мозаики, черной техникой, паркетным полом среднего тона, островом, коричневым полом, белой столешницей и потолком из вагонки
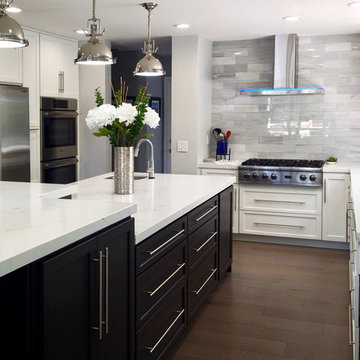
На фото: большая угловая кухня в стиле неоклассика (современная классика) с фасадами в стиле шейкер, черными фасадами, серым фартуком, фартуком из мрамора, техникой из нержавеющей стали, коричневым полом, кладовкой, накладной мойкой, мраморной столешницей, полом из винила, островом, белой столешницей и потолком из вагонки с
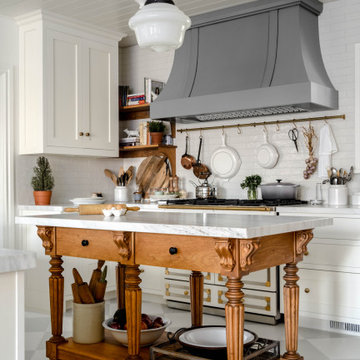
Beautiful eat-in kitchen with a stunning custom baker's island center-kitchen. This kitchen includes paneled appliances, a large custom hood, white framed cabinetry, solid pine island and fridge, glass china cabinetry, brass plumbing fixtures, backsplash to the ceiling, and marble countertops.
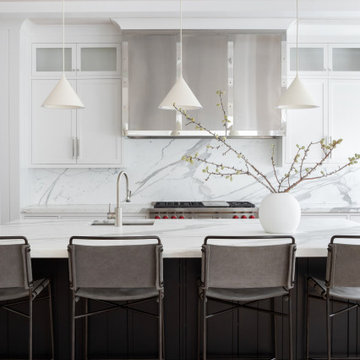
Advisement + Design - Construction advisement, custom millwork & custom furniture design, interior design & art curation by Chango & Co.
Идея дизайна: большая п-образная кухня в стиле неоклассика (современная классика) с обеденным столом, накладной мойкой, фасадами с декоративным кантом, белыми фасадами, мраморной столешницей, разноцветным фартуком, фартуком из мрамора, техникой из нержавеющей стали, светлым паркетным полом, островом, коричневым полом, разноцветной столешницей и потолком из вагонки
Идея дизайна: большая п-образная кухня в стиле неоклассика (современная классика) с обеденным столом, накладной мойкой, фасадами с декоративным кантом, белыми фасадами, мраморной столешницей, разноцветным фартуком, фартуком из мрамора, техникой из нержавеющей стали, светлым паркетным полом, островом, коричневым полом, разноцветной столешницей и потолком из вагонки
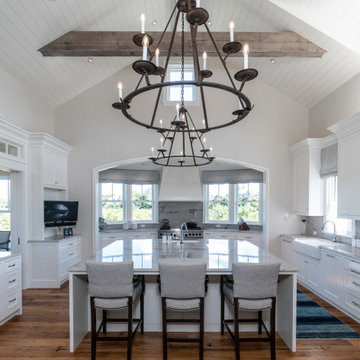
Стильный дизайн: большая п-образная кухня в белых тонах с отделкой деревом в морском стиле с обеденным столом, врезной мойкой, фасадами в стиле шейкер, белыми фасадами, мраморной столешницей, серым фартуком, фартуком из мрамора, техникой из нержавеющей стали, паркетным полом среднего тона, островом, коричневым полом, разноцветной столешницей и потолком из вагонки - последний тренд
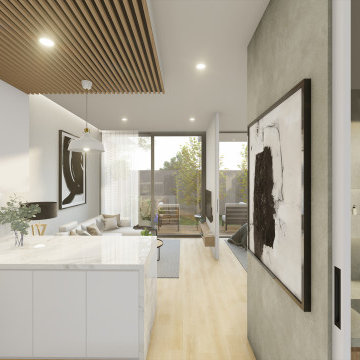
CHADSTONE SDA HOUSE
The Brief
Rich in potential, character and highly sought area of Chadstone. This generous 708sqm land was bought with an intention for development of Specialist Disability Accommodation (SDA) that contributes to the social and economy outcomes for Australians with a significant and permanent disability.
SDA refers to home for people who require specialist housing solutions, including to assist with the delivery of supports that cater to their extreme functional impairment or very high support needs for independent living.
The release of the SDA Design Standards marks an important milestone in the maturing of the SDA market. The improved clarity of design requirements, together with the opportunity for pre-certification at the planning stage add to provider confidence and surety of compliance, ultimately strengthening the market. This approach will ensure residents continue to have access to high quality, well-maintained SDA.
For eligible participants, SDA is a life-changing support. SDA empowers participants through greater control, independence, privacy and opportunities to maintain and grow personal relationships. It is estimated that around 28,000 or 6.1 per cent of NDIS participants will be eligible for SDA once it is fully rolled out.
Design Solutions
A high standard of detailed Design requirements has been incorporated into this new built SDA home under the National Disability Insurance Scheme (NDIS) based on Improved Liveability.
Our 9 Units Improved Liveability SDA units design based on apartment concept with self-contained units occupying only part of the larger residential. Each of the self-contained unit comprises a contemporary open layout Living, Dining, Kitchen, study area, laundry space, minimum of one bedroom and an Ensuite attached that is accessible from Living area and Bedroom. Every unit opens to a deck offered with leafy green landscape and bright sunshine.
For the improvement of the participants, the common walkway that links to the Entry/Exit of the dwelling is well equipped with Hot desk for communal purpose that encourages connection between participants. Two Onsite Overnight Assistance (OOA) units were provided each on one floor for OOA support staff to provide services overnight to participants living in this new SDA home. A large outdoor decking was also provided as communal facility. Moreover, to fully facilitate movements of the participants, a lift was in placed to connects ground and the first floor.

Идея дизайна: большая угловая кухня-гостиная в стиле модернизм с с полувстраиваемой мойкой (с передним бортиком), фасадами с утопленной филенкой, серыми фасадами, мраморной столешницей, белым фартуком, фартуком из керамической плитки, техникой из нержавеющей стали, светлым паркетным полом, островом, белым полом, серой столешницей и потолком из вагонки

Источник вдохновения для домашнего уюта: кухня в морском стиле с кладовкой, с полувстраиваемой мойкой (с передним бортиком), фасадами с декоративным кантом, белыми фасадами, мраморной столешницей, белым фартуком, фартуком из мрамора, техникой из нержавеющей стали, паркетным полом среднего тона, двумя и более островами, коричневым полом, белой столешницей и потолком из вагонки
Кухня с мраморной столешницей и потолком из вагонки – фото дизайна интерьера
1