Кухня с бежевыми фасадами и полом из цементной плитки – фото дизайна интерьера
Сортировать:
Бюджет
Сортировать:Популярное за сегодня
1 - 20 из 330 фото
1 из 3

Rénovation complète d'une cuisine de 10 mètres carré. Carreaux de ciment et plan de travail en granit.
На фото: отдельная, прямая кухня среднего размера в стиле неоклассика (современная классика) с врезной мойкой, фасадами с декоративным кантом, бежевыми фасадами, гранитной столешницей, черным фартуком, техникой под мебельный фасад, полом из цементной плитки, черной столешницей и кессонным потолком без острова с
На фото: отдельная, прямая кухня среднего размера в стиле неоклассика (современная классика) с врезной мойкой, фасадами с декоративным кантом, бежевыми фасадами, гранитной столешницей, черным фартуком, техникой под мебельный фасад, полом из цементной плитки, черной столешницей и кессонным потолком без острова с

Contemporary kitchen design with greige shaker doors, styled with brass hexagon handles and white dekton countertop, double belfast sink with brass quooker tap.
Double pantry styled with U shape shelving, worktop and engraved drawers along with reeded glass. Black island with induction hob.
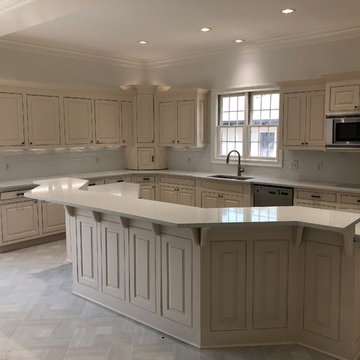
Kitchen Design by Christina Perry
На фото: большая угловая кухня в современном стиле с кладовкой, накладной мойкой, плоскими фасадами, бежевыми фасадами, столешницей из кварцита, техникой из нержавеющей стали, полом из цементной плитки, островом, серым полом и белой столешницей с
На фото: большая угловая кухня в современном стиле с кладовкой, накладной мойкой, плоскими фасадами, бежевыми фасадами, столешницей из кварцита, техникой из нержавеющей стали, полом из цементной плитки, островом, серым полом и белой столешницей с
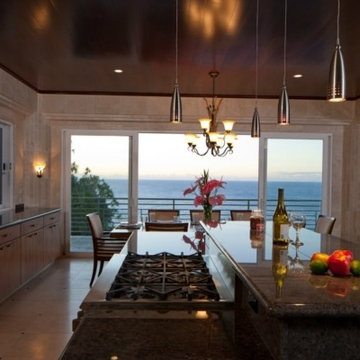
We love this custom kitchen's wood ceiling, granite countertops, pendant lighting and sliding glass pocket doors!
Свежая идея для дизайна: огромная угловая кухня в современном стиле с открытыми фасадами, бежевыми фасадами, столешницей из кварцевого агломерата, черным фартуком, фартуком из цементной плитки, полом из цементной плитки и островом - отличное фото интерьера
Свежая идея для дизайна: огромная угловая кухня в современном стиле с открытыми фасадами, бежевыми фасадами, столешницей из кварцевого агломерата, черным фартуком, фартуком из цементной плитки, полом из цементной плитки и островом - отличное фото интерьера
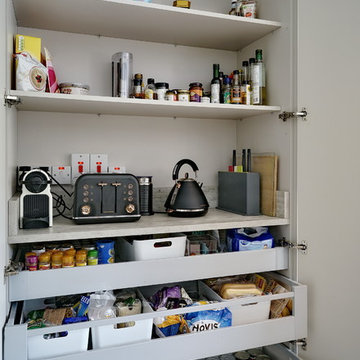
This contemporary, family friendly space is open plan including a dining area, and lounge with wood burning stove.
The footprint is compact, however this kitchen boasts lots of storage within the tall cabinets, and also a very efficiently used island.
The homeowner opted for a matte cashmere door, and a feature reclaimed oak door.
The concrete effect worktop is actually a high-quality laminate that adds depth to the otherwise simple design.
A double larder houses not only the ambient food, but also items that typically sit out on worktops such as the kettle and toaster. The homeowners are able to simply close the door to conceal any mess!
Jim Heal- Collings & Heal Photography
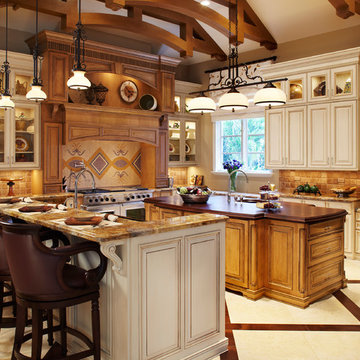
На фото: большая п-образная кухня в классическом стиле с фасадами с выступающей филенкой, бежевыми фасадами, обеденным столом, врезной мойкой, столешницей из кварцевого агломерата, бежевым фартуком, фартуком из керамической плитки, техникой из нержавеющей стали, полом из цементной плитки, двумя и более островами и бежевым полом с
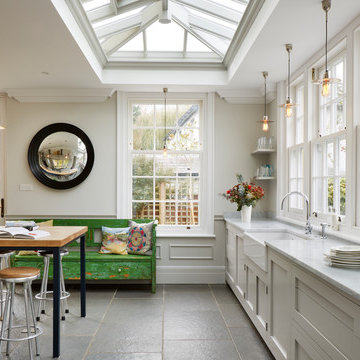
Darren Chung
На фото: кухня среднего размера в стиле неоклассика (современная классика) с с полувстраиваемой мойкой (с передним бортиком), бежевыми фасадами, мраморной столешницей, полом из цементной плитки, серым полом, белой столешницей и фасадами в стиле шейкер с
На фото: кухня среднего размера в стиле неоклассика (современная классика) с с полувстраиваемой мойкой (с передним бортиком), бежевыми фасадами, мраморной столешницей, полом из цементной плитки, серым полом, белой столешницей и фасадами в стиле шейкер с
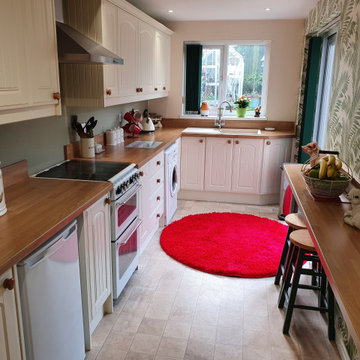
Range: Sherwood
Colour: Pale Cream
Worktops: Duropal Natural Oak Block
Стильный дизайн: маленькая отдельная, прямая кухня с двойной мойкой, фасадами в стиле шейкер, бежевыми фасадами, столешницей из ламината, белой техникой, полом из цементной плитки, коричневым полом и коричневой столешницей без острова для на участке и в саду - последний тренд
Стильный дизайн: маленькая отдельная, прямая кухня с двойной мойкой, фасадами в стиле шейкер, бежевыми фасадами, столешницей из ламината, белой техникой, полом из цементной плитки, коричневым полом и коричневой столешницей без острова для на участке и в саду - последний тренд
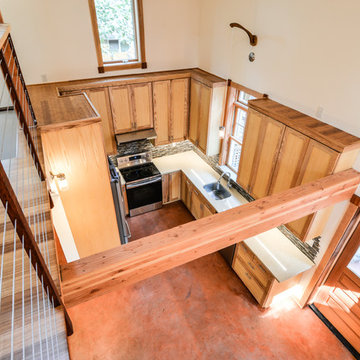
Источник вдохновения для домашнего уюта: п-образная кухня среднего размера в стиле неоклассика (современная классика) с обеденным столом, врезной мойкой, фасадами с утопленной филенкой, бежевыми фасадами, столешницей из кварцевого агломерата, разноцветным фартуком, фартуком из удлиненной плитки, техникой из нержавеющей стали, полом из цементной плитки, оранжевым полом и серой столешницей без острова
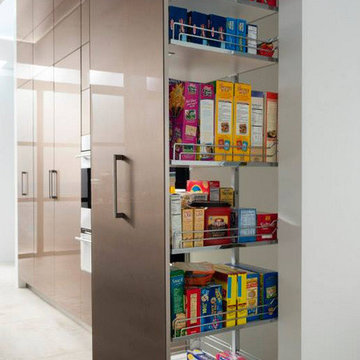
The Wood-Mode Custom Cabinetry Tall Pullout Towers were used at each end of this run of tall cabinets. By special request, the items were done in back painted glass. This is an elegance alternative to a traditional pantry. Another tall cabinet panel was used as an appliance front panel for the Sub-Zero refrigeration units.

Источник вдохновения для домашнего уюта: параллельная кухня в стиле фьюжн с с полувстраиваемой мойкой (с передним бортиком), бежевыми фасадами, белым фартуком, цветной техникой, полом из цементной плитки, синим полом и белой столешницей
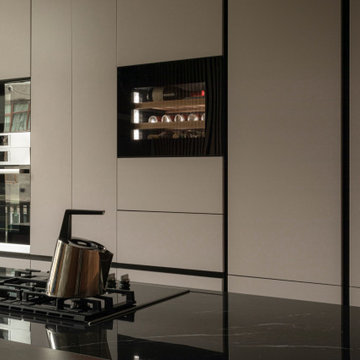
Interior deconstruction that preceded the renovation has made room for efficient space division. Bi-level entrance hall breaks the apartment into two wings: the left one of the first floor leads to a kitchen and the right one to a living room. The walls are layered with large marble tiles and wooden veneer, enriching and invigorating the space.
A master bedroom with an open bathroom and a guest room are located in the separate wings of the second floor. Transitional space between the floors contains a comfortable reading area with a library and a glass balcony. One of its walls is encrusted with plants, exuding distinctively calm atmosphere.

Пример оригинального дизайна: отдельная, угловая кухня среднего размера в современном стиле с бежевыми фасадами, островом, черным полом, черной столешницей, одинарной мойкой, фасадами с декоративным кантом, мраморной столешницей, белым фартуком, черной техникой и полом из цементной плитки
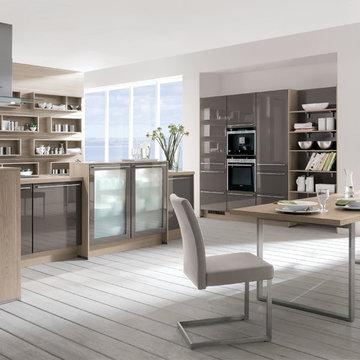
Стильный дизайн: большая п-образная кухня-гостиная в современном стиле с монолитной мойкой, плоскими фасадами, бежевыми фасадами, деревянной столешницей, бежевым фартуком, фартуком из стекла, техникой из нержавеющей стали, полом из цементной плитки, полуостровом и серым полом - последний тренд
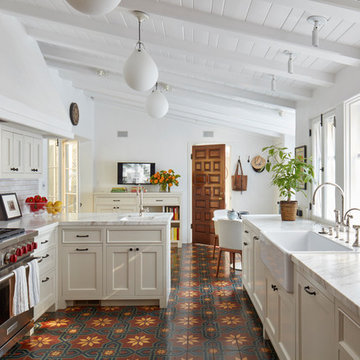
Photography: Rover Davies
Interior: Tamar Stein Interiors
На фото: кухня в средиземноморском стиле с обеденным столом, с полувстраиваемой мойкой (с передним бортиком), мраморной столешницей, полом из цементной плитки, полуостровом, разноцветным полом, бежевыми фасадами, фартуком из плитки кабанчик, техникой из нержавеющей стали, фасадами с утопленной филенкой, бежевой столешницей и мойкой у окна с
На фото: кухня в средиземноморском стиле с обеденным столом, с полувстраиваемой мойкой (с передним бортиком), мраморной столешницей, полом из цементной плитки, полуостровом, разноцветным полом, бежевыми фасадами, фартуком из плитки кабанчик, техникой из нержавеющей стали, фасадами с утопленной филенкой, бежевой столешницей и мойкой у окна с
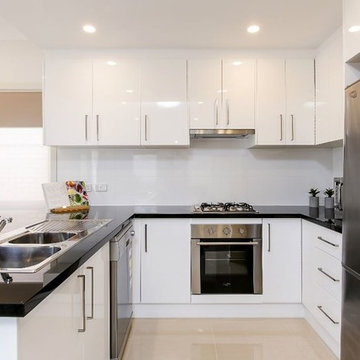
Идея дизайна: маленькая п-образная кухня-гостиная в классическом стиле с двойной мойкой, бежевыми фасадами, гранитной столешницей, белым фартуком, фартуком из керамической плитки, техникой из нержавеющей стали, полом из цементной плитки, бежевым полом и черной столешницей без острова для на участке и в саду
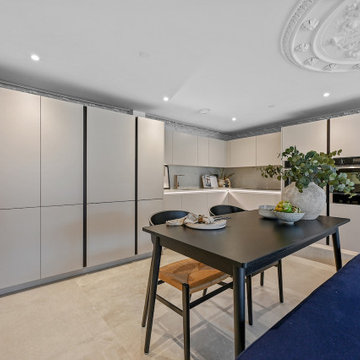
This project came with its’ complications; set on a mezzanine, with an awkward space above the staircase to contend with and a restricted height, due to the preservation of the ornate, original cornice. But the bespoke nature of our designs and products allowed us to provide a kitchen that dealt with these obstacles with great success, creating a beautiful finish and clever layout, with optimal functionality for the space.
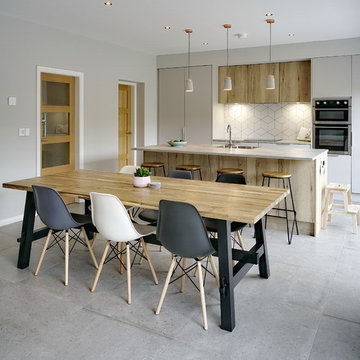
This contemporary, family friendly space is open plan including a dining area, and lounge with wood burning stove.
The footprint is compact, however this kitchen boasts lots of storage within the tall cabinets, and also a very efficiently used island.
The homeowner opted for a matte cashmere door, and a feature reclaimed oak door.
The concrete effect worktop is actually a high-quality laminate that adds depth to the otherwise simple design.
A double larder houses not only the ambient food, but also items that typically sit out on worktops such as the kettle and toaster. The homeowners are able to simply close the door to conceal any mess!
Jim Heal- Collings & Heal Photography
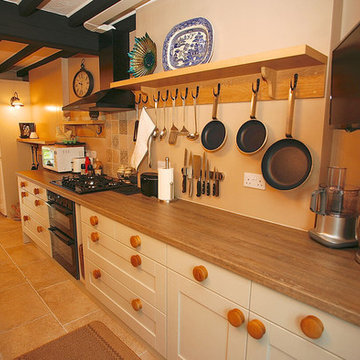
Источник вдохновения для домашнего уюта: параллельная кухня-гостиная среднего размера в стиле рустика с фасадами в стиле шейкер, бежевыми фасадами, бежевым фартуком, фартуком из керамической плитки, полом из цементной плитки и бежевым полом без острова
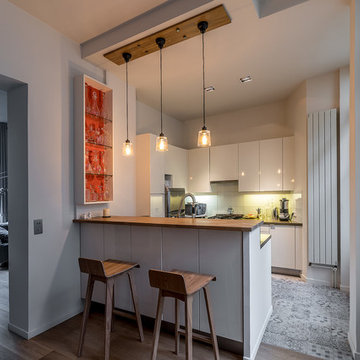
La cuisine ouverte aux facades en beige brillant est toute en lumière, délimitée au sol avec un carrelage type carreaux ciments. Luminaire en chêne et suspensions verre et meubles à carafes sur-mesure réalisés par Stéphane POLOWY Photo Pierre Chancy
Кухня с бежевыми фасадами и полом из цементной плитки – фото дизайна интерьера
1