Кухня с полом из травертина – фото дизайна интерьера
Сортировать:
Бюджет
Сортировать:Популярное за сегодня
1 - 20 из 4 253 фото
1 из 3

Large center island in kitchen with seating facing the cooking and prep area.
Источник вдохновения для домашнего уюта: кухня-гостиная среднего размера в современном стиле с врезной мойкой, темными деревянными фасадами, гранитной столешницей, техникой из нержавеющей стали, полом из травертина, островом, плоскими фасадами, белым фартуком, фартуком из каменной плиты и серым полом
Источник вдохновения для домашнего уюта: кухня-гостиная среднего размера в современном стиле с врезной мойкой, темными деревянными фасадами, гранитной столешницей, техникой из нержавеющей стали, полом из травертина, островом, плоскими фасадами, белым фартуком, фартуком из каменной плиты и серым полом

Built in microwave on the left side with a coffee bar on the right. A bar sink was centered on the pass through. 24" paneled refrigerator drawers with matching deep drawers on the right.

An open plan kitchen/diner and living space in this barn conversion. Inspiration for cabinetry colours and counter top textures were picked from the original barn stone wall to create a homely and comfortable look.

This formerly small and cramped kitchen switched roles with the extra large eating area resulting in a dramatic transformation that takes advantage of the nice view of the backyard. The small kitchen window was changed to a new patio door to the terrace and the rest of the space was “sculpted” to suit the new layout.
A Classic U-shaped kitchen layout with the sink facing the window was the best of many possible combinations. The primary components were treated as “elements” which combine for a very elegant but warm design. The fridge column, custom hood and the expansive backsplash tile in a fabric pattern, combine for an impressive focal point. The stainless oven tower is flanked by open shelves and surrounded by a pantry “bridge”; the eating bar and drywall enclosure in the breakfast room repeat this “bridge” shape. The walnut island cabinets combine with a walnut butchers block and are mounted on a pedestal for a lighter, less voluminous feeling. The TV niche & corkboard are a unique blend of old and new technologies for staying in touch, from push pins to I-pad.
The light walnut limestone floor complements the cabinet and countertop colors and the two ceiling designs tie the whole space together.

Yankee Barn Homes - The post and beam kitchen has an open floor plan with easy access to both the great room and the dining room.
Источник вдохновения для домашнего уюта: большая п-образная кухня в классическом стиле с техникой из нержавеющей стали, столешницей из известняка, обеденным столом, врезной мойкой, фасадами в стиле шейкер, белыми фасадами, белым фартуком, фартуком из плитки кабанчик, полом из травертина и островом
Источник вдохновения для домашнего уюта: большая п-образная кухня в классическом стиле с техникой из нержавеющей стали, столешницей из известняка, обеденным столом, врезной мойкой, фасадами в стиле шейкер, белыми фасадами, белым фартуком, фартуком из плитки кабанчик, полом из травертина и островом

Пример оригинального дизайна: большая отдельная, угловая кухня в стиле кантри с с полувстраиваемой мойкой (с передним бортиком), фасадами в стиле шейкер, белыми фасадами, мраморной столешницей, серым фартуком, фартуком из каменной плиты, техникой из нержавеющей стали, полом из травертина, островом и бежевым полом

Источник вдохновения для домашнего уюта: большая угловая кухня в стиле неоклассика (современная классика) с обеденным столом, врезной мойкой, фасадами в стиле шейкер, бежевыми фасадами, серым фартуком, фартуком из плитки кабанчик, техникой из нержавеющей стали, островом, бежевым полом, столешницей из акрилового камня и полом из травертина

Стильный дизайн: большая отдельная, п-образная кухня в стиле модернизм с врезной мойкой, плоскими фасадами, светлыми деревянными фасадами, столешницей из акрилового камня, серым фартуком, фартуком из керамической плитки, техникой из нержавеющей стали, полом из травертина, полуостровом и бежевым полом - последний тренд

На фото: угловая кухня-гостиная среднего размера в стиле рустика с врезной мойкой, фасадами с утопленной филенкой, разноцветным фартуком, техникой из нержавеющей стали, островом, темными деревянными фасадами, фартуком из каменной плитки, полом из травертина, серым полом и окном

Warm, mediterranean style kitchen design combines some of the very best materials into a beautiful space. Granite counters and custom made cabinets use warm tones throughout. The floor tile is imported from the Mediterranean, with a combination of stainless steel and bronze being used on hardware and fixtures.

На фото: параллельная кухня-гостиная среднего размера в стиле неоклассика (современная классика) с врезной мойкой, плоскими фасадами, темными деревянными фасадами, столешницей из акрилового камня, серым фартуком, фартуком из каменной плитки, техникой из нержавеющей стали, полом из травертина и островом

Источник вдохновения для домашнего уюта: большая угловая кухня в современном стиле с врезной мойкой, плоскими фасадами, темными деревянными фасадами, разноцветным фартуком, фартуком из удлиненной плитки, техникой из нержавеющей стали, двумя и более островами, обеденным столом, столешницей из кварцита, полом из травертина, бежевым полом и барной стойкой
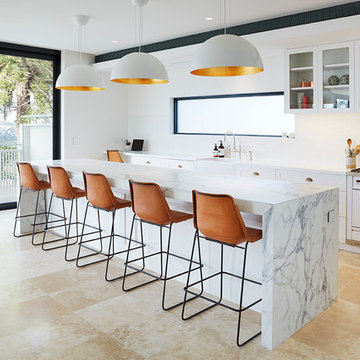
Пример оригинального дизайна: большая прямая кухня в современном стиле с с полувстраиваемой мойкой (с передним бортиком), фасадами в стиле шейкер, белыми фасадами, белым фартуком, белой техникой, полом из травертина и островом

This spicy Hacienda style kitchen is candy for the eyes. Features include:
Custom carved Cantera stone range hood
Copper Sconce Lighting
Copper farmhouse sink and Copper Vegetable sink
Copper kitchen backsplash tile
Stainless steel appliances
Granite Counters
Pendant lighting
Drive up to practical luxury in this Hill Country Spanish Style home. The home is a classic hacienda architecture layout. It features 5 bedrooms, 2 outdoor living areas, and plenty of land to roam.
Classic materials used include:
Saltillo Tile - also known as terracotta tile, Spanish tile, Mexican tile, or Quarry tile
Cantera Stone - feature in Pinon, Tobacco Brown and Recinto colors
Copper sinks and copper sconce lighting
Travertine Flooring
Cantera Stone tile
Brick Pavers
Photos Provided by
April Mae Creative
aprilmaecreative.com
Tile provided by Rustico Tile and Stone - RusticoTile.com or call (512) 260-9111 / info@rusticotile.com
Construction by MelRay Corporation
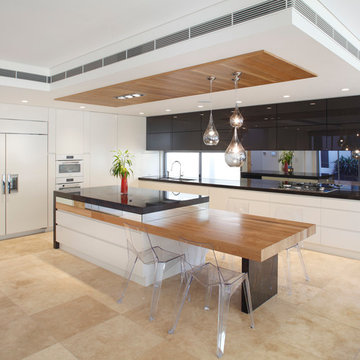
Eliot Cohen
Идея дизайна: кухня в современном стиле с плоскими фасадами, белыми фасадами, полом из травертина, островом и техникой под мебельный фасад
Идея дизайна: кухня в современном стиле с плоскими фасадами, белыми фасадами, полом из травертина, островом и техникой под мебельный фасад

На фото: угловая кухня-гостиная среднего размера в современном стиле с плоскими фасадами, серыми фасадами, полуостровом, врезной мойкой, техникой из нержавеющей стали, разноцветным фартуком, фартуком из плитки мозаики, полом из травертина, столешницей из акрилового камня, бежевым полом и белой столешницей
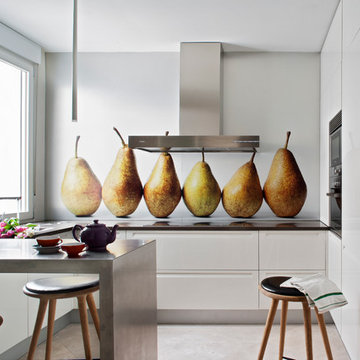
Photos: Belen Imaz
На фото: п-образная, отдельная кухня среднего размера в современном стиле с белыми фасадами, столешницей из акрилового камня, полуостровом, плоскими фасадами, разноцветным фартуком, техникой из нержавеющей стали и полом из травертина
На фото: п-образная, отдельная кухня среднего размера в современном стиле с белыми фасадами, столешницей из акрилового камня, полуостровом, плоскими фасадами, разноцветным фартуком, техникой из нержавеющей стали и полом из травертина
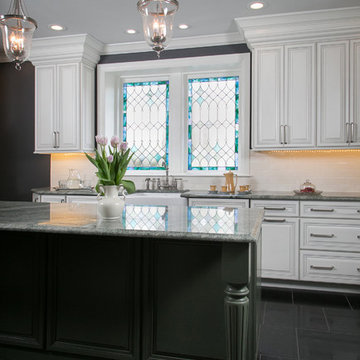
Major Transformation in an old Chestnut Hill Home. Stained glass window.
На фото: отдельная, п-образная кухня среднего размера в викторианском стиле с с полувстраиваемой мойкой (с передним бортиком), фасадами с выступающей филенкой, белыми фасадами, гранитной столешницей, белым фартуком, фартуком из керамогранитной плитки, техникой из нержавеющей стали, полом из травертина и островом
На фото: отдельная, п-образная кухня среднего размера в викторианском стиле с с полувстраиваемой мойкой (с передним бортиком), фасадами с выступающей филенкой, белыми фасадами, гранитной столешницей, белым фартуком, фартуком из керамогранитной плитки, техникой из нержавеющей стали, полом из травертина и островом
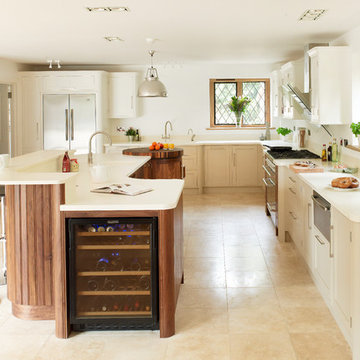
A combination of curves and straight lines, oiled walnut and hand painted cupboards, have been used to achieve the overall effect. The base cupboards have been painted a slightly darker shade than those on the wall.
The walnut island has a split level area which provides a large work station together with a sociable raised seating “bar” area.
The work surfaces and sinks have been manufactured from Corian which gives a clean and seamless feel. An end grain walnut chopping board provides both contrast and a durable food preparation area.
A pop up electrical socket in the island which is concealed when not in use, maintains the simple crisp, clean lines of the design.
A Quooker has also been installed which provides instant boiling water.
www.rencraft.co.uk

Modern kitchen at twilight - Interior Architecture: HAUS | Architecture + LEVEL Interiors - Photography: Ryan Kurtz
Пример оригинального дизайна: угловая кухня среднего размера в современном стиле с обеденным столом, одинарной мойкой, плоскими фасадами, фасадами цвета дерева среднего тона, мраморной столешницей, белым фартуком, фартуком из стекла, техникой под мебельный фасад, полом из травертина и островом
Пример оригинального дизайна: угловая кухня среднего размера в современном стиле с обеденным столом, одинарной мойкой, плоскими фасадами, фасадами цвета дерева среднего тона, мраморной столешницей, белым фартуком, фартуком из стекла, техникой под мебельный фасад, полом из травертина и островом
Кухня с полом из травертина – фото дизайна интерьера
1