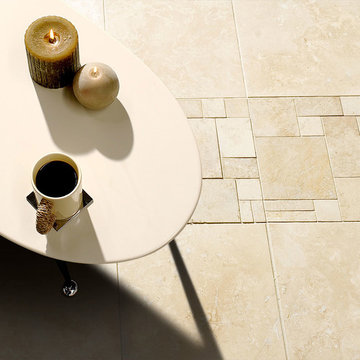Кухня с полом из травертина – фото дизайна интерьера
Сортировать:
Бюджет
Сортировать:Популярное за сегодня
61 - 80 из 19 013 фото
1 из 2

На фото: угловая кухня-гостиная среднего размера в современном стиле с плоскими фасадами, серыми фасадами, полуостровом, врезной мойкой, техникой из нержавеющей стали, разноцветным фартуком, фартуком из плитки мозаики, полом из травертина, столешницей из акрилового камня, бежевым полом и белой столешницей
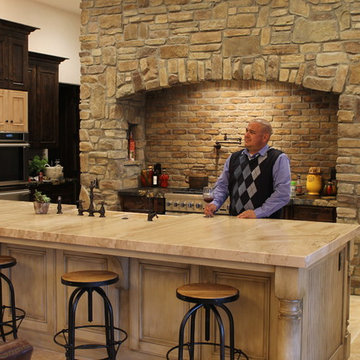
Свежая идея для дизайна: большая угловая кухня в средиземноморском стиле с обеденным столом, с полувстраиваемой мойкой (с передним бортиком), фасадами с декоративным кантом, искусственно-состаренными фасадами, мраморной столешницей, техникой из нержавеющей стали, полом из травертина, островом, серым фартуком и фартуком из каменной плитки - отличное фото интерьера
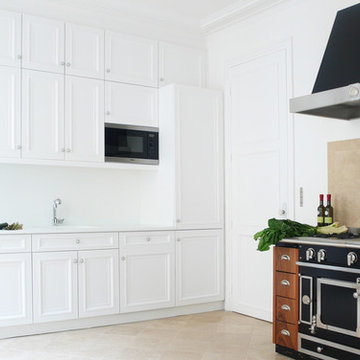
Свежая идея для дизайна: большая угловая, отдельная кухня в классическом стиле с монолитной мойкой, фасадами с декоративным кантом, белыми фасадами, бежевым фартуком, черной техникой, полом из травертина и фартуком из керамической плитки - отличное фото интерьера
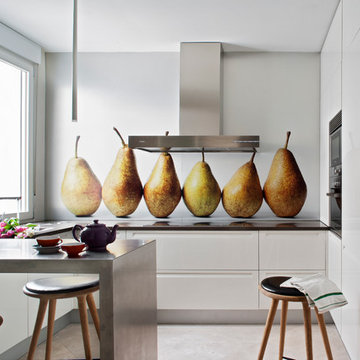
Photos: Belen Imaz
На фото: п-образная, отдельная кухня среднего размера в современном стиле с белыми фасадами, столешницей из акрилового камня, полуостровом, плоскими фасадами, разноцветным фартуком, техникой из нержавеющей стали и полом из травертина
На фото: п-образная, отдельная кухня среднего размера в современном стиле с белыми фасадами, столешницей из акрилового камня, полуостровом, плоскими фасадами, разноцветным фартуком, техникой из нержавеющей стали и полом из травертина

Country cottage kitchen in natural character oak with Angola Black polished granite worktops and natural wall and floor tiles. Originally a dark cramped kitchen with low ceilings typical of a cottage. Natural light was introduced by removing a dividing wall and adding a steel. The kitchen now boasts an island, integrated appliances and range cooker. A window seat with concealed storage below provides a handy seat. An ideal perch for sitting and putting one's boots on ready for a walk in the woods.
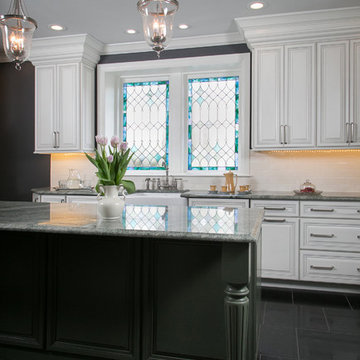
Major Transformation in an old Chestnut Hill Home. Stained glass window.
На фото: отдельная, п-образная кухня среднего размера в викторианском стиле с с полувстраиваемой мойкой (с передним бортиком), фасадами с выступающей филенкой, белыми фасадами, гранитной столешницей, белым фартуком, фартуком из керамогранитной плитки, техникой из нержавеющей стали, полом из травертина и островом
На фото: отдельная, п-образная кухня среднего размера в викторианском стиле с с полувстраиваемой мойкой (с передним бортиком), фасадами с выступающей филенкой, белыми фасадами, гранитной столешницей, белым фартуком, фартуком из керамогранитной плитки, техникой из нержавеющей стали, полом из травертина и островом
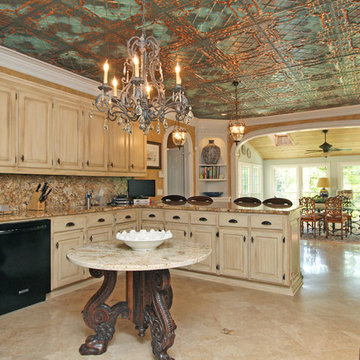
T&T Photos
Источник вдохновения для домашнего уюта: п-образная кухня среднего размера в средиземноморском стиле с обеденным столом, врезной мойкой, фасадами с выступающей филенкой, искусственно-состаренными фасадами, гранитной столешницей, разноцветным фартуком, фартуком из каменной плиты, полом из травертина, полуостровом, бежевым полом и коричневой столешницей
Источник вдохновения для домашнего уюта: п-образная кухня среднего размера в средиземноморском стиле с обеденным столом, врезной мойкой, фасадами с выступающей филенкой, искусственно-состаренными фасадами, гранитной столешницей, разноцветным фартуком, фартуком из каменной плиты, полом из травертина, полуостровом, бежевым полом и коричневой столешницей
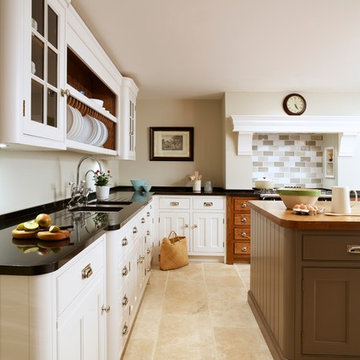
Стильный дизайн: отдельная, угловая кухня среднего размера в стиле кантри с островом, плоскими фасадами, белыми фасадами, гранитной столешницей, врезной мойкой, разноцветным фартуком, фартуком из керамической плитки и полом из травертина - последний тренд

Идея дизайна: большая отдельная, п-образная кухня в современном стиле с плоскими фасадами, фасадами цвета дерева среднего тона, белым фартуком, фартуком из стекла, черной техникой, полом из травертина и полуостровом
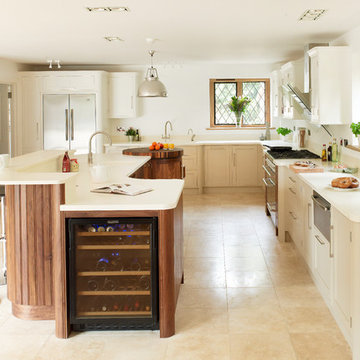
A combination of curves and straight lines, oiled walnut and hand painted cupboards, have been used to achieve the overall effect. The base cupboards have been painted a slightly darker shade than those on the wall.
The walnut island has a split level area which provides a large work station together with a sociable raised seating “bar” area.
The work surfaces and sinks have been manufactured from Corian which gives a clean and seamless feel. An end grain walnut chopping board provides both contrast and a durable food preparation area.
A pop up electrical socket in the island which is concealed when not in use, maintains the simple crisp, clean lines of the design.
A Quooker has also been installed which provides instant boiling water.
www.rencraft.co.uk
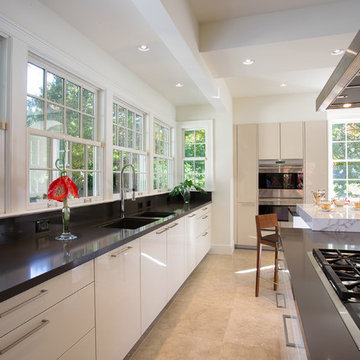
Gregg Willett Photography (www.greggwillettphotography.com)
Стильный дизайн: огромная отдельная, угловая кухня в современном стиле с двойной мойкой, плоскими фасадами, бежевыми фасадами, столешницей из кварцевого агломерата, полом из травертина, двумя и более островами и техникой из нержавеющей стали - последний тренд
Стильный дизайн: огромная отдельная, угловая кухня в современном стиле с двойной мойкой, плоскими фасадами, бежевыми фасадами, столешницей из кварцевого агломерата, полом из травертина, двумя и более островами и техникой из нержавеющей стали - последний тренд

Modern kitchen at twilight - Interior Architecture: HAUS | Architecture + LEVEL Interiors - Photography: Ryan Kurtz
Пример оригинального дизайна: угловая кухня среднего размера в современном стиле с обеденным столом, одинарной мойкой, плоскими фасадами, фасадами цвета дерева среднего тона, мраморной столешницей, белым фартуком, фартуком из стекла, техникой под мебельный фасад, полом из травертина и островом
Пример оригинального дизайна: угловая кухня среднего размера в современном стиле с обеденным столом, одинарной мойкой, плоскими фасадами, фасадами цвета дерева среднего тона, мраморной столешницей, белым фартуком, фартуком из стекла, техникой под мебельный фасад, полом из травертина и островом
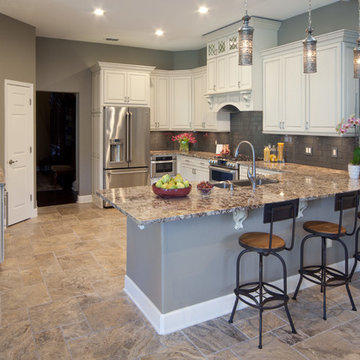
This kitchen was updated while bringing in our client’s love for France. We decided the best approach was an updated French feel while modernizing the kitchen with a new layout and sophisticated finishes. New GE Café appliances, granite countertops and custom cabinetry round out this inviting kitchen. Another twist: Moroccan pendant lights to add a touch of glamour to the otherwise neutral room.
Harvey Smith Photography
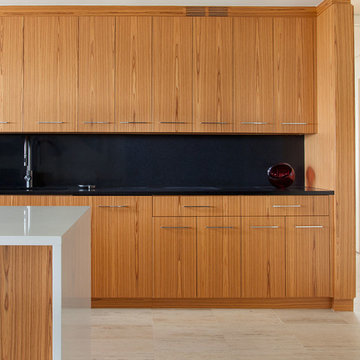
Mike Schwartz
Пример оригинального дизайна: кухня в современном стиле с полом из травертина
Пример оригинального дизайна: кухня в современном стиле с полом из травертина

Butler Pantry with decorative glass front door for upper cabinets. Sherwin Williams Irish Cream wall color. Mediterranean Ivory Honed Travertine floor and backsplash. River White Granite counters.

Свежая идея для дизайна: большая отдельная, параллельная кухня в классическом стиле с врезной мойкой, фасадами в стиле шейкер, светлыми деревянными фасадами, зеленым фартуком, фартуком из стеклянной плитки, техникой под мебельный фасад, островом и полом из травертина - отличное фото интерьера

Building Designer: Gerard Smith Design
Photographer: Paul Smith Images
Winner of HIA House of the Year over $2M
Пример оригинального дизайна: большая параллельная кухня в современном стиле с плоскими фасадами, фасадами цвета дерева среднего тона, фартуком из металлической плитки, полом из травертина, островом, фартуком цвета металлик и бежевым полом
Пример оригинального дизайна: большая параллельная кухня в современном стиле с плоскими фасадами, фасадами цвета дерева среднего тона, фартуком из металлической плитки, полом из травертина, островом, фартуком цвета металлик и бежевым полом
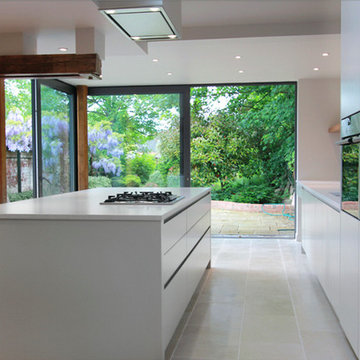
With fantastic views out into the garden, this clean and white handleless kitchen features a large island unit with generous storage and gas hob with a bespoke built in extractor unit. This open plan kitchen and living space can be enjoyed by the whole family.
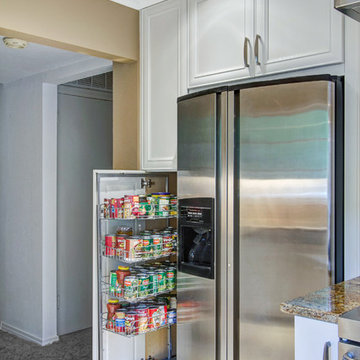
Dallas kitchen remodel with white UltraCraft cabinets, granite countertops, travertine tile backsplash and new tile flooring. Undermount sink and pull-out faucet. Gas range and vented hood. Built-in refrigerator, pantry and microwave.
Кухня с полом из травертина – фото дизайна интерьера
4
