Кухня с столешницей из кварцевого агломерата и полом из травертина – фото дизайна интерьера
Сортировать:
Бюджет
Сортировать:Популярное за сегодня
1 - 20 из 2 817 фото

Catherine "Cie" Stroud Photography
Стильный дизайн: большая светлая кухня в стиле модернизм с кладовкой, врезной мойкой, плоскими фасадами, белыми фасадами, столешницей из кварцевого агломерата, белым фартуком, фартуком из каменной плиты, техникой под мебельный фасад и полом из травертина без острова - последний тренд
Стильный дизайн: большая светлая кухня в стиле модернизм с кладовкой, врезной мойкой, плоскими фасадами, белыми фасадами, столешницей из кварцевого агломерата, белым фартуком, фартуком из каменной плиты, техникой под мебельный фасад и полом из травертина без острова - последний тренд
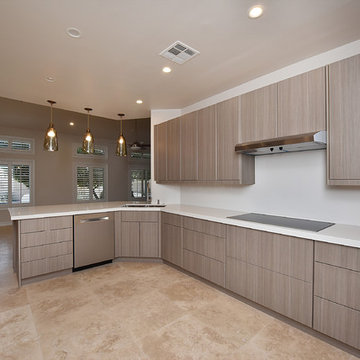
Источник вдохновения для домашнего уюта: большая п-образная кухня-гостиная в современном стиле с плоскими фасадами, светлыми деревянными фасадами, столешницей из кварцевого агломерата, белым фартуком, полуостровом, врезной мойкой, техникой из нержавеющей стали, полом из травертина и бежевым полом
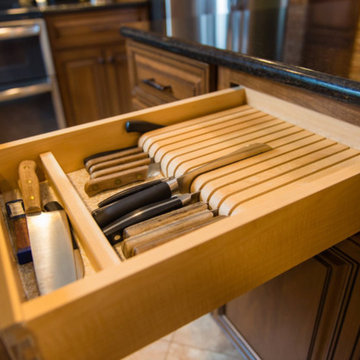
Свежая идея для дизайна: угловая кухня среднего размера в классическом стиле с обеденным столом, двойной мойкой, фасадами с выступающей филенкой, темными деревянными фасадами, столешницей из кварцевого агломерата, разноцветным фартуком, фартуком из плитки мозаики, техникой из нержавеющей стали, полом из травертина, островом и бежевым полом - отличное фото интерьера

I developed a floor plan that would remove the wall between the kitchen and laundry to create one large room. The door to the bathroom would be closed up. It was accessible from the bedroom on the other side. The room became 14’-10” by 11’-6”, large enough to include a small center island. Then I wrapped the perimeter walls with new white shaker style cabinets. We kept the sink under the window but made it a focal point with a white farm sink and new faucet. The range stayed in the same location below an original octagon window. The opposite wall is designed for function with full height storage on the left and a new side-by-side refrigerator with storage above. The new stacking washer and dryer complete the width of this new wall.
Mary Broerman, CCIDC

Showplace Cabinets in Hickory- Rockport Gray Finish with Penndleton Door; Silestone Calypso Quartz Kitchen Tops w/ undermount Stainless Steel Sink; Pfister Pull Down Tuscan Bronze Kitchen Faucet; Topcu 3x6 Tumbled Philadelphia Travertine backsplash tile; TopKnobs Arendal Pull in Rust & Flat Faced Knob in Rust
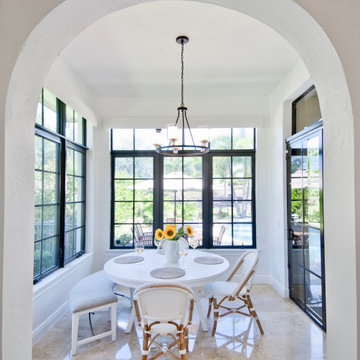
When a millennial couple relocated to South Florida, they brought their California Coastal style with them and we created a warm and inviting retreat for entertaining, working from home, cooking, exercising and just enjoying life! On a backdrop of clean white walls and window treatments we added carefully curated design elements to create this unique home.
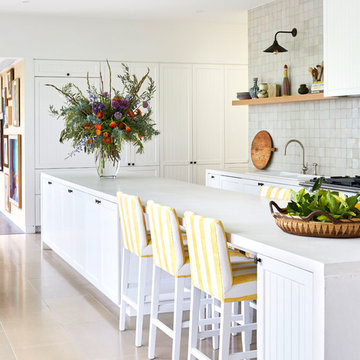
Beautiful Hampton Style Kitchen - Interior Design by Anna Spiro
Свежая идея для дизайна: большая параллельная кухня-гостиная в морском стиле с с полувстраиваемой мойкой (с передним бортиком), фасадами с утопленной филенкой, белыми фасадами, столешницей из кварцевого агломерата, белым фартуком, фартуком из плитки мозаики, техникой из нержавеющей стали, полом из травертина, островом и бежевым полом - отличное фото интерьера
Свежая идея для дизайна: большая параллельная кухня-гостиная в морском стиле с с полувстраиваемой мойкой (с передним бортиком), фасадами с утопленной филенкой, белыми фасадами, столешницей из кварцевого агломерата, белым фартуком, фартуком из плитки мозаики, техникой из нержавеющей стали, полом из травертина, островом и бежевым полом - отличное фото интерьера

This couple moved to Plano to be closer to their kids and grandchildren. When they purchased the home, they knew that the kitchen would have to be improved as they love to cook and gather as a family. The storage and prep space was not working for them and the old stove had to go! They loved the gas range that they had in their previous home and wanted to have that range again. We began this remodel by removing a wall in the butlers pantry to create a more open space. We tore out the old cabinets and soffit and replaced them with cherry Kraftmaid cabinets all the way to the ceiling. The cabinets were designed to house tons of deep drawers for ease of access and storage. We combined the once separated laundry and utility office space into one large laundry area with storage galore. Their new kitchen and laundry space is now super functional and blends with the adjacent family room.
Photography by Versatile Imaging (Lauren Brown)
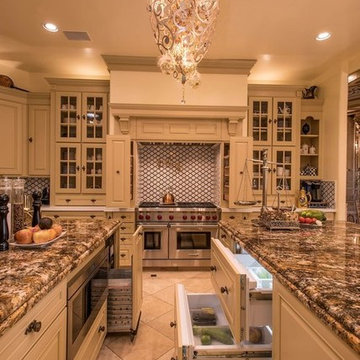
Идея дизайна: большая отдельная, п-образная кухня в викторианском стиле с фасадами с выступающей филенкой, бежевыми фасадами, столешницей из кварцевого агломерата, белым фартуком, фартуком из керамической плитки, полом из травертина, двумя и более островами и бежевым полом
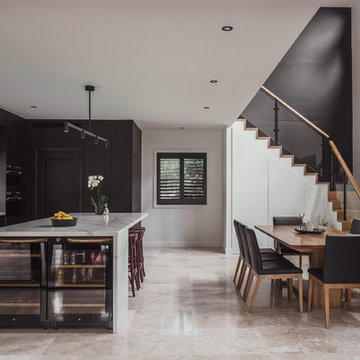
Black kitchen with Oak timber and marble benchtops. Double wine fridge for entertaining. Double height void over dining allows an abundance of natural light deep into the house.
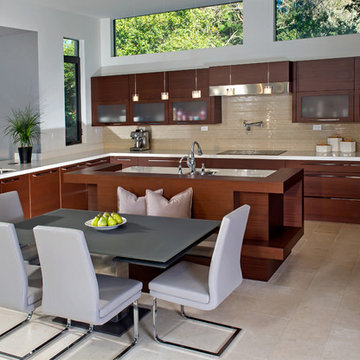
Photo: Eric Cucciaioni
На фото: большая п-образная кухня в современном стиле с обеденным столом, накладной мойкой, плоскими фасадами, фасадами цвета дерева среднего тона, бежевым фартуком, техникой из нержавеющей стали, островом, столешницей из кварцевого агломерата, фартуком из стеклянной плитки и полом из травертина с
На фото: большая п-образная кухня в современном стиле с обеденным столом, накладной мойкой, плоскими фасадами, фасадами цвета дерева среднего тона, бежевым фартуком, техникой из нержавеющей стали, островом, столешницей из кварцевого агломерата, фартуком из стеклянной плитки и полом из травертина с
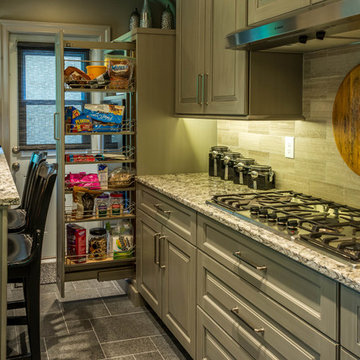
photo by Mark Karrer
На фото: маленькая отдельная, п-образная кухня в классическом стиле с врезной мойкой, фасадами с выступающей филенкой, серыми фасадами, серым фартуком, техникой из нержавеющей стали, полуостровом, полом из травертина, серым полом, столешницей из кварцевого агломерата и фартуком из керамогранитной плитки для на участке и в саду
На фото: маленькая отдельная, п-образная кухня в классическом стиле с врезной мойкой, фасадами с выступающей филенкой, серыми фасадами, серым фартуком, техникой из нержавеющей стали, полуостровом, полом из травертина, серым полом, столешницей из кварцевого агломерата и фартуком из керамогранитной плитки для на участке и в саду
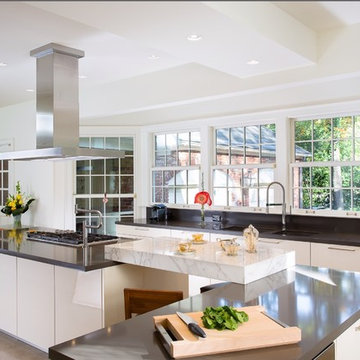
Gregg Willett Photography (www.greggwillettphotography.com)
На фото: огромная отдельная, угловая кухня в современном стиле с двойной мойкой, плоскими фасадами, бежевыми фасадами, столешницей из кварцевого агломерата, полом из травертина, двумя и более островами и техникой из нержавеющей стали
На фото: огромная отдельная, угловая кухня в современном стиле с двойной мойкой, плоскими фасадами, бежевыми фасадами, столешницей из кварцевого агломерата, полом из травертина, двумя и более островами и техникой из нержавеющей стали
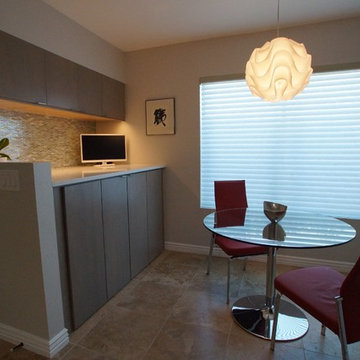
Mid Century Contemporary Remodel.
Свежая идея для дизайна: прямая кухня среднего размера в современном стиле с обеденным столом, плоскими фасадами, серыми фасадами, столешницей из кварцевого агломерата, серым фартуком, фартуком из плитки мозаики, полом из травертина и бежевым полом - отличное фото интерьера
Свежая идея для дизайна: прямая кухня среднего размера в современном стиле с обеденным столом, плоскими фасадами, серыми фасадами, столешницей из кварцевого агломерата, серым фартуком, фартуком из плитки мозаики, полом из травертина и бежевым полом - отличное фото интерьера
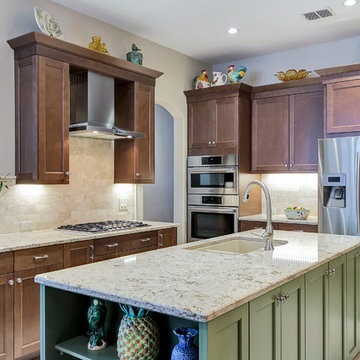
Transitional / Traditional kitchen designed and installed by Kitchen Design Concepts.
KitchenCraft Integra cabinets in the Lexington door style. Cabinets are Maple cabinets with a Toffee stain on the perimeter and Wasabi Green paint color on the island. Drawers are full extension. Doors and drawers are soft-close.
Flooring tile sourced from Arizona Tile – "Nu Travertine Cream" 18x18 matte natural edge in a standard pattern. Backsplash material sourced from Daltile - "Baja Cream Honed" 3x6 travertine in a subway pattern. Countertops are 3cm Cambria Windmere. Sink – Blanco Silgranit. Faucet – Newport Brass Nadya Series Pull Down in satin nickel.
Photos by Unique Exposure Photography
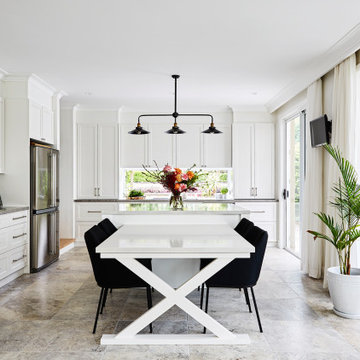
This space was transformed from small and dark with very little benchspace to big and bright with ample benchspace and lovely water views and garden views
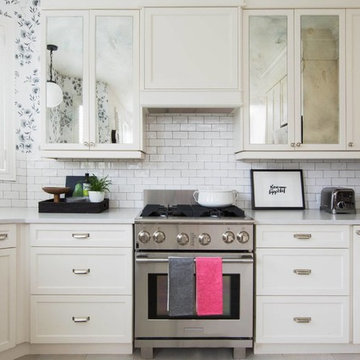
Пример оригинального дизайна: маленькая п-образная кухня в стиле шебби-шик с обеденным столом, фасадами с утопленной филенкой, белыми фасадами, столешницей из кварцевого агломерата, белым фартуком, фартуком из керамической плитки, техникой из нержавеющей стали, полом из травертина и обоями на стенах без острова для на участке и в саду
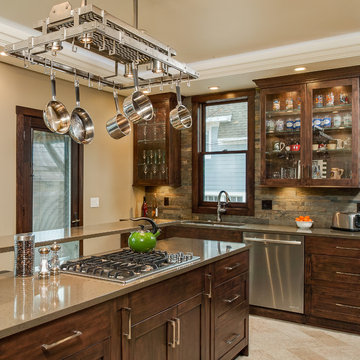
Nestled in the heart of downtown Traverse City, this Victorian mansion has received all the modern amenities and a new lease on life. This refurbished kitchen boasts Custom Ayr Cabinetry, multi level quartz countertops, a custom stainless steel pot rack, and a heated tile floor. Note the green strip lighting around the floating ceiling crown as an ode to the Michigan State Spartans!
Designer: Paige Fuller
Photos: Mike Gullon
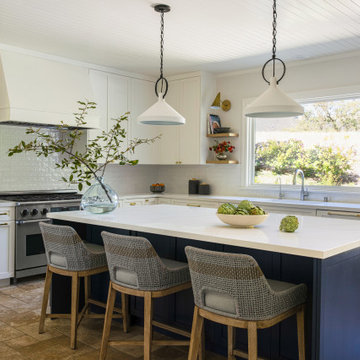
Пример оригинального дизайна: большая отдельная, угловая кухня в стиле неоклассика (современная классика) с накладной мойкой, фасадами в стиле шейкер, белыми фасадами, столешницей из кварцевого агломерата, белым фартуком, фартуком из керамической плитки, полом из травертина, островом, белой столешницей и потолком из вагонки
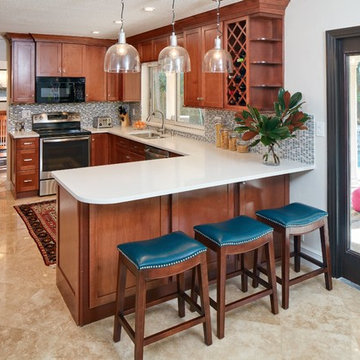
Стильный дизайн: п-образная кухня-гостиная среднего размера в стиле неоклассика (современная классика) с врезной мойкой, фасадами с утопленной филенкой, фасадами цвета дерева среднего тона, столешницей из кварцевого агломерата, серым фартуком, фартуком из плитки мозаики, техникой из нержавеющей стали, полуостровом, полом из травертина и бежевым полом - последний тренд
Кухня с столешницей из кварцевого агломерата и полом из травертина – фото дизайна интерьера
1