Кухня с зеленым фартуком и полом из терракотовой плитки – фото дизайна интерьера
Сортировать:
Бюджет
Сортировать:Популярное за сегодня
1 - 20 из 249 фото
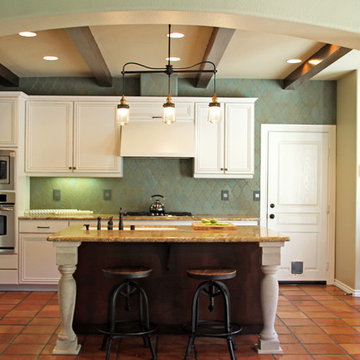
Стильный дизайн: угловая кухня среднего размера в средиземноморском стиле с обеденным столом, врезной мойкой, фасадами с выступающей филенкой, белыми фасадами, столешницей из кварцевого агломерата, зеленым фартуком, фартуком из керамической плитки, техникой из нержавеющей стали, полом из терракотовой плитки, островом и оранжевым полом - последний тренд

Boho meets Portuguese design in a stunning transformation of this Van Ness tudor in the upper northwest neighborhood of Washington, DC. Our team’s primary objectives were to fill space with natural light, period architectural details, and cohesive selections throughout the main level and primary suite. At the entry, new archways are created to maximize light and flow throughout the main level while ensuring the space feels intimate. A new kitchen layout along with a peninsula grounds the chef’s kitchen while securing its part in the everyday living space. Well-appointed dining and living rooms infuse dimension and texture into the home, and a pop of personality in the powder room round out the main level. Strong raw wood elements, rich tones, hand-formed elements, and contemporary nods make an appearance throughout the newly renovated main level and primary suite of the home.
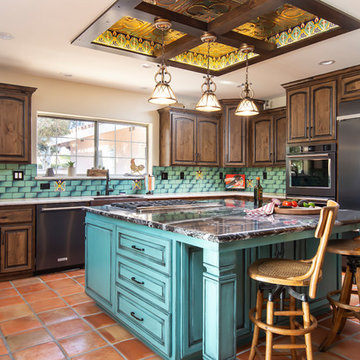
A Southwestern inspired kitchen with a mix of painted and stained over glazed cabinets is a true custom masterpiece. Rich details are everywhere combined with thoughtful design make this kitchen more than a showcase, but a great chef's kitchen too.

une crédence répondant aux tomettes existantes. Un plan de travail libre de placard pour une sensation d'espace et une grande luminosité
IDEA-STUDIO
На фото: маленькая отдельная, угловая кухня в стиле ретро с с полувстраиваемой мойкой (с передним бортиком), стеклянными фасадами, белыми фасадами, столешницей из ламината, зеленым фартуком, фартуком из цементной плитки, техникой из нержавеющей стали, полом из терракотовой плитки и красным полом без острова для на участке и в саду с
На фото: маленькая отдельная, угловая кухня в стиле ретро с с полувстраиваемой мойкой (с передним бортиком), стеклянными фасадами, белыми фасадами, столешницей из ламината, зеленым фартуком, фартуком из цементной плитки, техникой из нержавеющей стали, полом из терракотовой плитки и красным полом без острова для на участке и в саду с
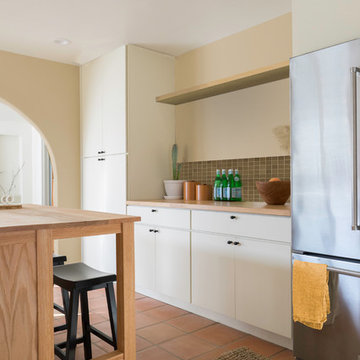
In this L.A. Spanish Colonial home, minimalist slab-style cabinets bring a sense of calmness, simplicity, and understated sophistication into the kitchen.
Learn more: https://www.cliqstudios.com/gallery/minimalist-style-spanish-colonial-home/

Une cuisine compacte qui a tout d'une grande. Finition blanc mat, chêne et crédence verte effet zellige pour se marier avec les tomettes d'origine. Les touches de laiton apportent la touche d'élégance.

Tournant le dos à la terrasse malgré la porte-fenêtre qui y menait, l’agencement de la cuisine de ce bel appartement marseillais ne convenait plus aux propriétaires.
La porte-fenêtre a été déplacée de façon à se retrouver au centre de la façade. Une fenêtre simple l’a remplacée, ce qui a permis d’installer l’évier devant et de profiter ainsi de la vue sur la terrasse..
Dissimulés derrière un habillage en plaqué chêne, le frigo et les rangements ont été rassemblés sur le mur opposé. C’est le contraste entre le papier peint à motifs et la brillance des zelliges qui apporte couleurs et fantaisie à cette cuisine devenue bien plus fonctionnelle pour une grande famille !.
Photos © Lisa Martens Carillo
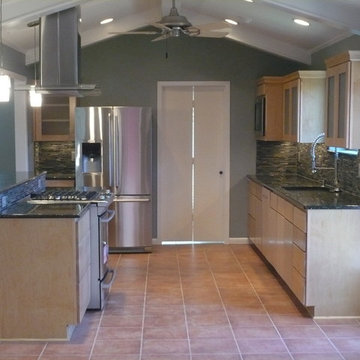
This new open plan connects the kitchen to the great room and the dining room, creating a great space for entertaining and just being with family. A door to the patio was added for easy access for outdoor cooking.
Photos by Melinda Miles
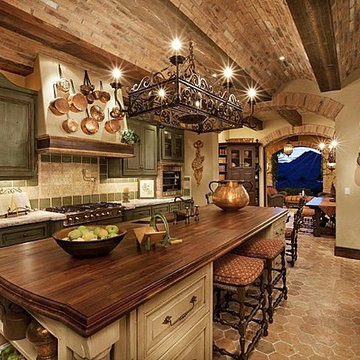
World Class kitchen, made from true antique woods, our Provence Collection
Стильный дизайн: большая п-образная кухня в средиземноморском стиле с обеденным столом, фасадами с выступающей филенкой, искусственно-состаренными фасадами, островом, деревянной столешницей, зеленым фартуком, фартуком из каменной плитки, с полувстраиваемой мойкой (с передним бортиком), техникой из нержавеющей стали и полом из терракотовой плитки - последний тренд
Стильный дизайн: большая п-образная кухня в средиземноморском стиле с обеденным столом, фасадами с выступающей филенкой, искусственно-состаренными фасадами, островом, деревянной столешницей, зеленым фартуком, фартуком из каменной плитки, с полувстраиваемой мойкой (с передним бортиком), техникой из нержавеющей стали и полом из терракотовой плитки - последний тренд
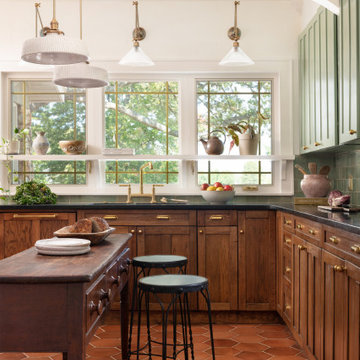
Eclectic kitchen remodel in a historic home
Свежая идея для дизайна: отдельная, п-образная кухня среднего размера в стиле неоклассика (современная классика) с врезной мойкой, фасадами в стиле шейкер, фасадами цвета дерева среднего тона, столешницей из талькохлорита, зеленым фартуком, фартуком из керамической плитки, техникой под мебельный фасад, полом из терракотовой плитки, островом, черной столешницей и балками на потолке - отличное фото интерьера
Свежая идея для дизайна: отдельная, п-образная кухня среднего размера в стиле неоклассика (современная классика) с врезной мойкой, фасадами в стиле шейкер, фасадами цвета дерева среднего тона, столешницей из талькохлорита, зеленым фартуком, фартуком из керамической плитки, техникой под мебельный фасад, полом из терракотовой плитки, островом, черной столешницей и балками на потолке - отличное фото интерьера
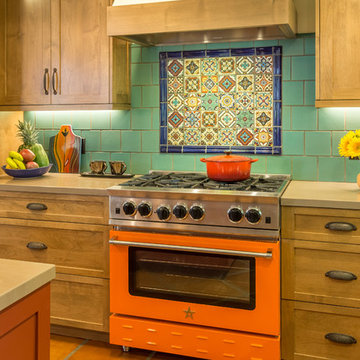
Источник вдохновения для домашнего уюта: большая угловая кухня в стиле неоклассика (современная классика) с обеденным столом, врезной мойкой, фасадами в стиле шейкер, фасадами цвета дерева среднего тона, столешницей из кварцита, зеленым фартуком, фартуком из керамической плитки, цветной техникой, полом из терракотовой плитки, островом и коричневым полом
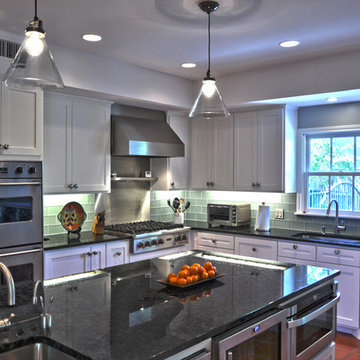
На фото: большая п-образная кухня в современном стиле с обеденным столом, врезной мойкой, фасадами в стиле шейкер, белыми фасадами, гранитной столешницей, зеленым фартуком, фартуком из стеклянной плитки, техникой из нержавеющей стали, полом из терракотовой плитки и островом

Stone, wood, glass
Стильный дизайн: п-образная кухня-гостиная среднего размера в стиле кантри с двойной мойкой, фасадами с утопленной филенкой, фасадами цвета дерева среднего тона, столешницей из акрилового камня, зеленым фартуком, фартуком из каменной плитки, техникой из нержавеющей стали, полом из терракотовой плитки, островом и коричневым полом - последний тренд
Стильный дизайн: п-образная кухня-гостиная среднего размера в стиле кантри с двойной мойкой, фасадами с утопленной филенкой, фасадами цвета дерева среднего тона, столешницей из акрилового камня, зеленым фартуком, фартуком из каменной плитки, техникой из нержавеющей стали, полом из терракотовой плитки, островом и коричневым полом - последний тренд
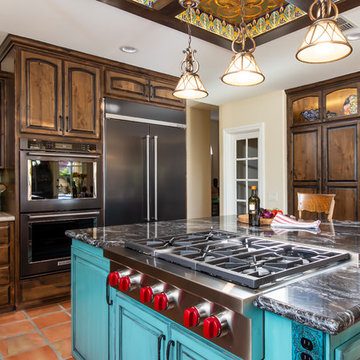
A Southwestern inspired kitchen with a mix of painted and stained over glazed cabinets is a true custom masterpiece. Rich details are everywhere combined with thoughtful design make this kitchen more than a showcase, but a great chef's kitchen too.

Eclectic kitchen remodel in a historic home
На фото: отдельная, п-образная кухня среднего размера в стиле неоклассика (современная классика) с врезной мойкой, фасадами в стиле шейкер, фасадами цвета дерева среднего тона, столешницей из талькохлорита, зеленым фартуком, фартуком из керамической плитки, техникой под мебельный фасад, полом из терракотовой плитки, островом, черной столешницей и балками на потолке с
На фото: отдельная, п-образная кухня среднего размера в стиле неоклассика (современная классика) с врезной мойкой, фасадами в стиле шейкер, фасадами цвета дерева среднего тона, столешницей из талькохлорита, зеленым фартуком, фартуком из керамической плитки, техникой под мебельный фасад, полом из терракотовой плитки, островом, черной столешницей и балками на потолке с

Custom-covered kitchen appliances and drawer pullouts. © Holly Lepere
Свежая идея для дизайна: отдельная, параллельная кухня в стиле фьюжн с монолитной мойкой, фасадами в стиле шейкер, фасадами цвета дерева среднего тона, гранитной столешницей, зеленым фартуком, фартуком из каменной плитки, техникой под мебельный фасад и полом из терракотовой плитки - отличное фото интерьера
Свежая идея для дизайна: отдельная, параллельная кухня в стиле фьюжн с монолитной мойкой, фасадами в стиле шейкер, фасадами цвета дерева среднего тона, гранитной столешницей, зеленым фартуком, фартуком из каменной плитки, техникой под мебельный фасад и полом из терракотовой плитки - отличное фото интерьера

Conception architecturale d’un domaine agricole éco-responsable à Grosseto. Au coeur d’une oliveraie de 12,5 hectares composée de 2400 oliviers, ce projet jouit à travers ses larges ouvertures en arcs d'une vue imprenable sur la campagne toscane alentours. Ce projet respecte une approche écologique de la construction, du choix de matériaux, ainsi les archétypes de l‘architecture locale.
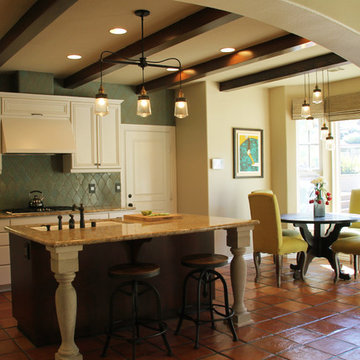
Стильный дизайн: угловая кухня в средиземноморском стиле с обеденным столом, врезной мойкой, фасадами с выступающей филенкой, белыми фасадами, столешницей из кварцевого агломерата, зеленым фартуком, фартуком из керамической плитки, техникой из нержавеющей стали, полом из терракотовой плитки, островом и оранжевым полом - последний тренд
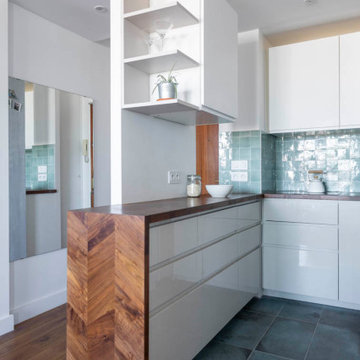
La vue vers l'entrée et la nouvelle cuisine, à la place des anciens rangements.
Идея дизайна: п-образная кухня среднего размера с обеденным столом, врезной мойкой, плоскими фасадами, серыми фасадами, деревянной столешницей, зеленым фартуком, фартуком из терракотовой плитки, белой техникой, полом из терракотовой плитки, зеленым полом, коричневой столешницей и двухцветным гарнитуром без острова
Идея дизайна: п-образная кухня среднего размера с обеденным столом, врезной мойкой, плоскими фасадами, серыми фасадами, деревянной столешницей, зеленым фартуком, фартуком из терракотовой плитки, белой техникой, полом из терракотовой плитки, зеленым полом, коричневой столешницей и двухцветным гарнитуром без острова

Boho meets Portuguese design in a stunning transformation of this Van Ness tudor in the upper northwest neighborhood of Washington, DC. Our team’s primary objectives were to fill space with natural light, period architectural details, and cohesive selections throughout the main level and primary suite. At the entry, new archways are created to maximize light and flow throughout the main level while ensuring the space feels intimate. A new kitchen layout along with a peninsula grounds the chef’s kitchen while securing its part in the everyday living space. Well-appointed dining and living rooms infuse dimension and texture into the home, and a pop of personality in the powder room round out the main level. Strong raw wood elements, rich tones, hand-formed elements, and contemporary nods make an appearance throughout the newly renovated main level and primary suite of the home.
Кухня с зеленым фартуком и полом из терракотовой плитки – фото дизайна интерьера
1