Кухня с полом из линолеума и синей столешницей – фото дизайна интерьера
Сортировать:
Бюджет
Сортировать:Популярное за сегодня
1 - 19 из 19 фото
1 из 3

A colorful small kitchen
Стильный дизайн: маленькая кухня-гостиная в классическом стиле с цветной техникой, фасадами в стиле шейкер, светлыми деревянными фасадами, столешницей из кварцевого агломерата, фартуком из плитки кабанчик, полом из линолеума, синим фартуком и синей столешницей без острова для на участке и в саду - последний тренд
Стильный дизайн: маленькая кухня-гостиная в классическом стиле с цветной техникой, фасадами в стиле шейкер, светлыми деревянными фасадами, столешницей из кварцевого агломерата, фартуком из плитки кабанчик, полом из линолеума, синим фартуком и синей столешницей без острова для на участке и в саду - последний тренд
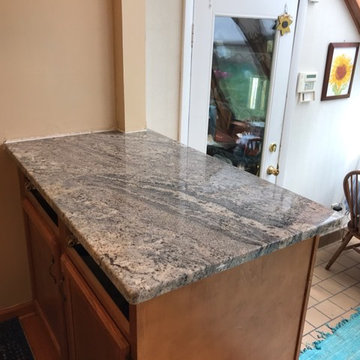
Nevaska granite, eased edge, single basin, undermount sink.
Источник вдохновения для домашнего уюта: отдельная, угловая кухня среднего размера с врезной мойкой, фасадами с утопленной филенкой, фасадами цвета дерева среднего тона, гранитной столешницей, черной техникой, полом из линолеума, полуостровом, бежевым полом и синей столешницей
Источник вдохновения для домашнего уюта: отдельная, угловая кухня среднего размера с врезной мойкой, фасадами с утопленной филенкой, фасадами цвета дерева среднего тона, гранитной столешницей, черной техникой, полом из линолеума, полуостровом, бежевым полом и синей столешницей
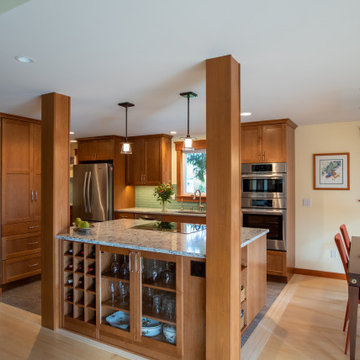
The kitchen island is anchored by two structural posts and twice the depth of the original providing more storage and work space. The island is also home to a phone charging station, family crystal, wine storage, pot & pan storage, spices and down draft ventilation.
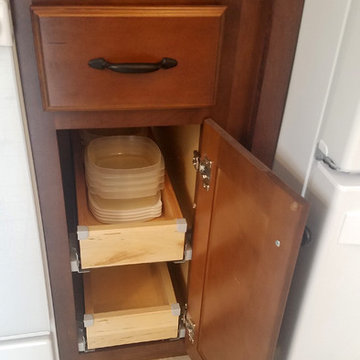
Schrock Cabinetry - Princeton Maple in Havana / Wilsonart Laminate - Navy Legacy / Amerock Hardware - Inspirations in Matte Black
Идея дизайна: угловая кухня среднего размера в классическом стиле с обеденным столом, накладной мойкой, фасадами с выступающей филенкой, фасадами цвета дерева среднего тона, столешницей из ламината, белой техникой, полом из линолеума, разноцветным полом и синей столешницей
Идея дизайна: угловая кухня среднего размера в классическом стиле с обеденным столом, накладной мойкой, фасадами с выступающей филенкой, фасадами цвета дерева среднего тона, столешницей из ламината, белой техникой, полом из линолеума, разноцветным полом и синей столешницей
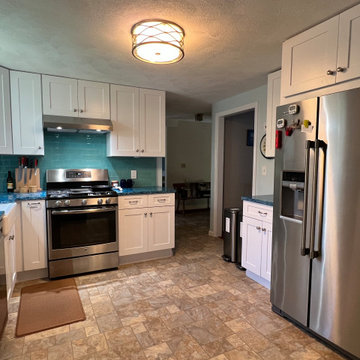
The range was cramped with the original location of the refrigerator so we took out an inefficient pantry closet to extend the countertops on the sink run and added a tall pantry next to the new refrigerator location for a better cooking area without sacrificing countertop surface and storage.
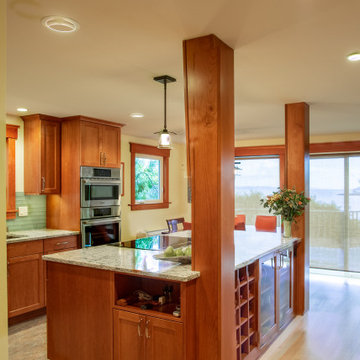
A compact home of approximately 1,500 sq. feet, the space was enhanced by opening up the kitchen to the natural light as well as the adjoining dining and living rooms.
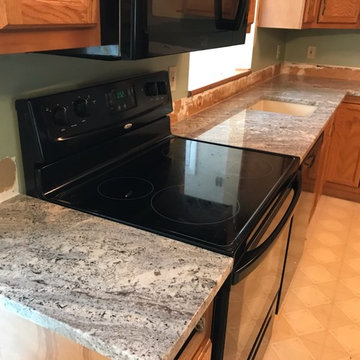
Nevaska granite, eased edge, single basin, undermount sink.
Идея дизайна: отдельная, угловая кухня среднего размера с врезной мойкой, фасадами с утопленной филенкой, фасадами цвета дерева среднего тона, гранитной столешницей, черной техникой, полом из линолеума, полуостровом, бежевым полом и синей столешницей
Идея дизайна: отдельная, угловая кухня среднего размера с врезной мойкой, фасадами с утопленной филенкой, фасадами цвета дерева среднего тона, гранитной столешницей, черной техникой, полом из линолеума, полуостровом, бежевым полом и синей столешницей
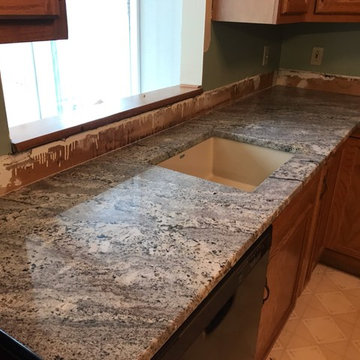
Nevaska granite, eased edge, single basin, undermount sink.
Свежая идея для дизайна: отдельная, угловая кухня среднего размера с врезной мойкой, фасадами с утопленной филенкой, фасадами цвета дерева среднего тона, гранитной столешницей, черной техникой, полом из линолеума, полуостровом, бежевым полом и синей столешницей - отличное фото интерьера
Свежая идея для дизайна: отдельная, угловая кухня среднего размера с врезной мойкой, фасадами с утопленной филенкой, фасадами цвета дерева среднего тона, гранитной столешницей, черной техникой, полом из линолеума, полуостровом, бежевым полом и синей столешницей - отличное фото интерьера
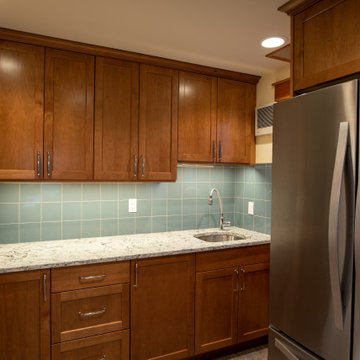
Storage, storage, storage! From family china to dog kibble and many things in between, this combined kitchen/laundry room is certainly not short of storage or counterspace.

An induction cooktop with down draft system (in-line blower is in the crawl space) make meal preparation a breeze at the kitchen. Island storage includes pots, pans, spices, cooking tools, phone charger and more.
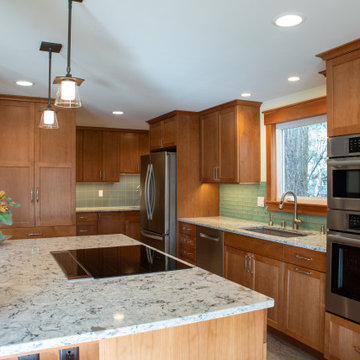
Double the pleasure, double the fun. By removing a demising wall and relocating the electrical panel to the exterior of the house, the kitchen and gained more storage and counter space without revealing the joint occupancy with the laundry facilities. Two or more people can now work in this kitchen which doubles the pleasure and doubles the fun!
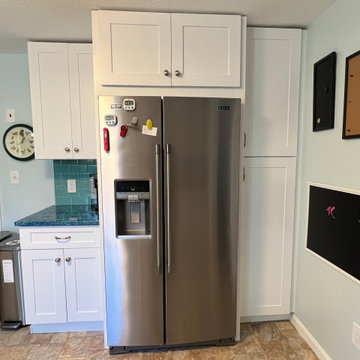
The range was cramped with the original location of the refrigerator so we took out an inefficient pantry closet to extend the countertops on the sink run and added a tall pantry next to the new refrigerator location for a better cooking area without sacrificing countertop surface and storage.
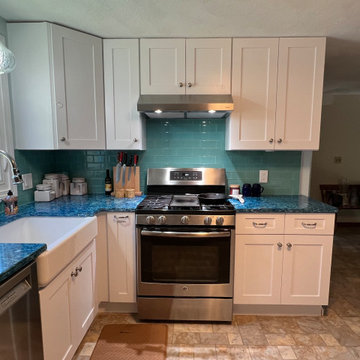
The homeowners came to us for a kitchen refresh and had already fallen in love the the Cambria Skye engineered stone for their space. Accented with a teal blue glass backsplash and new bright white cabinets, what a beautiful transformation!
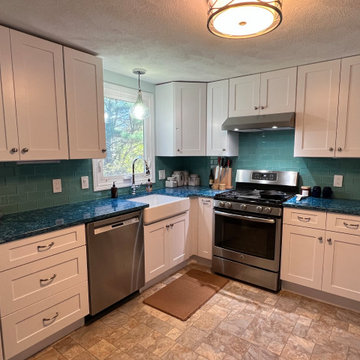
The homeowners came to us for a kitchen refresh and had already fallen in love the the Cambria Skye engineered stone for their space. Accented with a teal blue glass backsplash and new bright white cabinets, what a beautiful transformation!
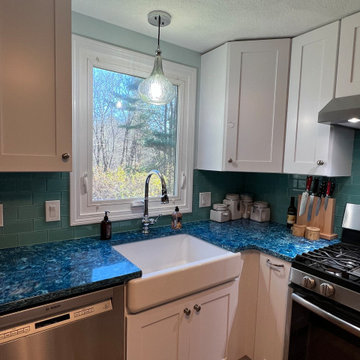
The homeowners came to us for a kitchen refresh and had already fallen in love the the Cambria Skye engineered stone for their space. Accented with a teal blue glass backsplash and new bright white cabinets, what a beautiful transformation!
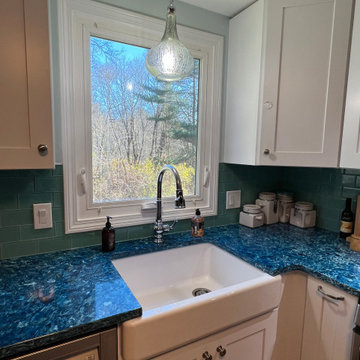
The homeowners came to us for a kitchen refresh and had already fallen in love the the Cambria Skye engineered stone for their space. Accented with a teal blue glass backsplash and new bright white cabinets, what a beautiful transformation!
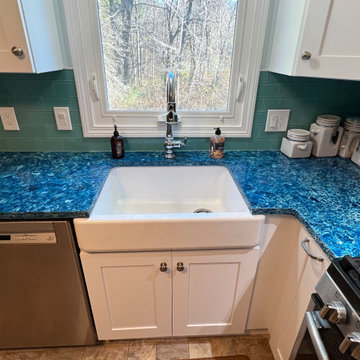
The homeowners came to us for a kitchen refresh and had already fallen in love the the Cambria Skye engineered stone for their space. Accented with a teal blue glass backsplash and new bright white cabinets, what a beautiful transformation!
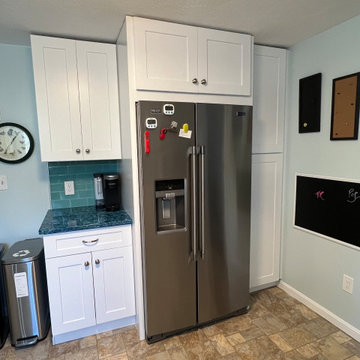
The range was cramped with the original location of the refrigerator so we took out an inefficient pantry closet to extend the countertops on the sink run and added a tall pantry next to the new refrigerator location for a better cooking area without sacrificing countertop surface and storage.
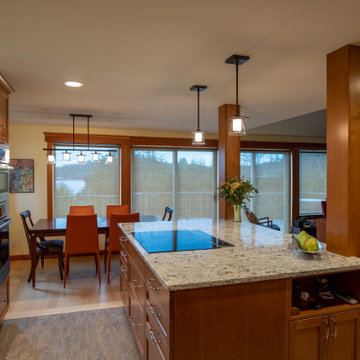
The enhanced open floor plan gives this compact home a lot of bang for the square footage buck.
Источник вдохновения для домашнего уюта: маленькая параллельная кухня-гостиная в стиле кантри с врезной мойкой, фасадами с утопленной филенкой, фасадами цвета дерева среднего тона, столешницей из кварцевого агломерата, синим фартуком, фартуком из стеклянной плитки, техникой из нержавеющей стали, полом из линолеума, островом, синей столешницей и разноцветным полом для на участке и в саду
Источник вдохновения для домашнего уюта: маленькая параллельная кухня-гостиная в стиле кантри с врезной мойкой, фасадами с утопленной филенкой, фасадами цвета дерева среднего тона, столешницей из кварцевого агломерата, синим фартуком, фартуком из стеклянной плитки, техникой из нержавеющей стали, полом из линолеума, островом, синей столешницей и разноцветным полом для на участке и в саду
Кухня с полом из линолеума и синей столешницей – фото дизайна интерьера
1